Ванная комната с душем без бортиков и зеленой плиткой – фото дизайна интерьера
Сортировать:
Бюджет
Сортировать:Популярное за сегодня
81 - 100 из 1 122 фото
1 из 3

A gorgeous arts and crafts style home's garage was transformed into a bathroom and music room. The owner wanted to use decorative tile from Motawi Tileworks and we designed the entire space around those tiles to be sure they were the centerpieces of the bathroom. The renovation gave the first floor of the home a full accessible bathroom for guests and a place for the homeowner to relax and play music. The home's original wood work was pristine throughout and we brought that gorgeous look into the new spaces flawlessly.
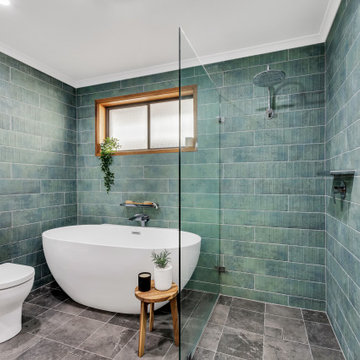
Источник вдохновения для домашнего уюта: ванная комната в морском стиле с темными деревянными фасадами, отдельно стоящей ванной, душем без бортиков, синей плиткой, зеленой плиткой, серым полом, открытым душем и белой столешницей
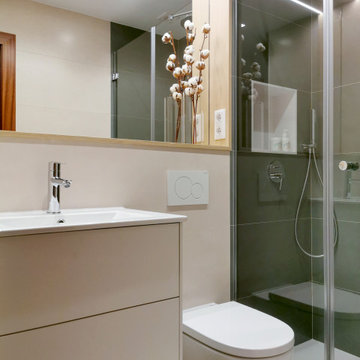
Идея дизайна: главная ванная комната среднего размера в современном стиле с плоскими фасадами, белыми фасадами, душем без бортиков, инсталляцией, зеленой плиткой, керамической плиткой, зелеными стенами, полом из керамогранита, раковиной с несколькими смесителями, столешницей из искусственного камня, бежевым полом, душем с распашными дверями, белой столешницей, нишей, тумбой под одну раковину и подвесной тумбой
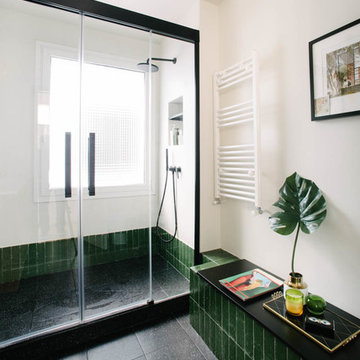
Jose Luis de Lara
Стильный дизайн: ванная комната в современном стиле с душем без бортиков, зеленой плиткой, душем с распашными дверями, белыми стенами, черным полом и окном - последний тренд
Стильный дизайн: ванная комната в современном стиле с душем без бортиков, зеленой плиткой, душем с распашными дверями, белыми стенами, черным полом и окном - последний тренд
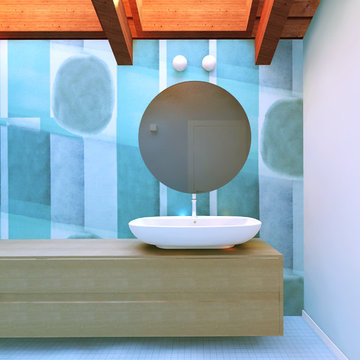
flavia benigni architetto
Пример оригинального дизайна: детская ванная комната среднего размера в современном стиле с плоскими фасадами, светлыми деревянными фасадами, душем без бортиков, инсталляцией, зеленой плиткой, керамогранитной плиткой, полом из керамогранита, настольной раковиной, столешницей из дерева, душем с распашными дверями, синими стенами и синим полом
Пример оригинального дизайна: детская ванная комната среднего размера в современном стиле с плоскими фасадами, светлыми деревянными фасадами, душем без бортиков, инсталляцией, зеленой плиткой, керамогранитной плиткой, полом из керамогранита, настольной раковиной, столешницей из дерева, душем с распашными дверями, синими стенами и синим полом

Zoom sur la rénovation partielle d’un récent projet livré au cœur du 15ème arrondissement de Paris. Occupé par les propriétaires depuis plus de 10 ans, cet appartement familial des années 70 avait besoin d’un vrai coup de frais !
Nos équipes sont intervenues dans l’entrée, la cuisine, le séjour et la salle de bain.
Pensée telle une pièce maîtresse, l’entrée de l’appartement casse les codes avec un magnifique meuble toute hauteur vert aux lignes courbées. Son objectif : apporter caractère et modernité tout en permettant de simplifier la circulation dans les différents espaces. Vous vous demandez ce qui se cache à l’intérieur ? Une penderie avec meuble à chaussures intégré, de nombreuses étagères et un bureau ouvert idéal pour télétravailler.
Autre caractéristique essentielle sur ce projet ? La luminosité. Dans le séjour et la cuisine, il était nécessaire d’apporter une touche de personnalité mais surtout de mettre l’accent sur la lumière naturelle. Dans la cuisine qui donne sur une charmante église, notre architecte a misé sur l’association du blanc et de façades en chêne signées Bocklip. En écho, on retrouve dans le couloir et dans la pièce de vie de sublimes verrières d’artiste en bois clair idéales pour ouvrir les espaces et apporter douceur et esthétisme au projet.
Enfin, on craque pour sa salle de bain spacieuse avec buanderie cachée.

Пример оригинального дизайна: главная ванная комната среднего размера в современном стиле с плоскими фасадами, серыми фасадами, накладной ванной, душем без бортиков, зеленой плиткой, керамической плиткой, зелеными стенами, полом из терраццо, настольной раковиной, серым полом, открытым душем, серой столешницей, тумбой под две раковины и встроенной тумбой
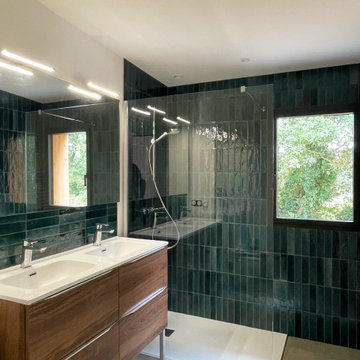
Rénovation énergétique avec une isolation thermique par l'extérieur, le remplacement des menuiseries et de la chaudière à Fioul. Réaménagement intérieur, réalisation d'une surélévation en ossature bois pour la création de trois chambres et d'une salle de bain.
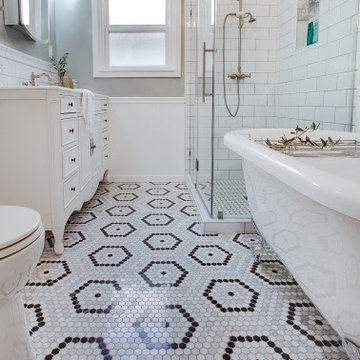
This classic vintage bathroom has it all. Claw-foot tub, mosaic black and white hexagon marble tile, glass shower and custom vanity.
На фото: маленькая главная ванная комната в классическом стиле с фасадами островного типа, белыми фасадами, ванной на ножках, душем без бортиков, унитазом-моноблоком, зеленой плиткой, зелеными стенами, мраморным полом, накладной раковиной, мраморной столешницей, разноцветным полом, душем с распашными дверями, белой столешницей, тумбой под одну раковину, напольной тумбой и панелями на стенах для на участке и в саду
На фото: маленькая главная ванная комната в классическом стиле с фасадами островного типа, белыми фасадами, ванной на ножках, душем без бортиков, унитазом-моноблоком, зеленой плиткой, зелеными стенами, мраморным полом, накладной раковиной, мраморной столешницей, разноцветным полом, душем с распашными дверями, белой столешницей, тумбой под одну раковину, напольной тумбой и панелями на стенах для на участке и в саду
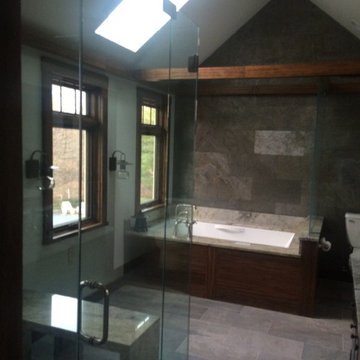
This shows the end of the bath with the air jetted tub undermounted and surrounded in granite. Back wall is wall cover panels made of slate and applied individually. Furniture like tub surround is dark pre finished bamboo planks. Custom windows are stained to match bamboo trim. Heated floor extends into curbless shower with custom granite bench. Photo by Lucien Allaire

Пример оригинального дизайна: огромная ванная комната в стиле модернизм с фасадами с утопленной филенкой, зелеными фасадами, душем без бортиков, инсталляцией, зеленой плиткой, плиткой мозаикой, белыми стенами, полом из плитки под дерево, душевой кабиной, монолитной раковиной, стеклянной столешницей, серым полом, открытым душем, тумбой под одну раковину, потолком с обоями и обоями на стенах
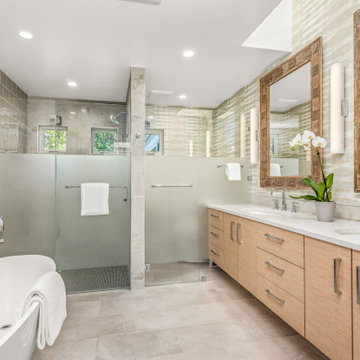
Beautifully re-imagined primary bath. Features include: floating vanity, heated flooring, walk-in shower, chrome hardware, designer wallcovering, modern sconces, under-cabinet lighting, freestanding tub, tile accent wall, frosted glass, skylight
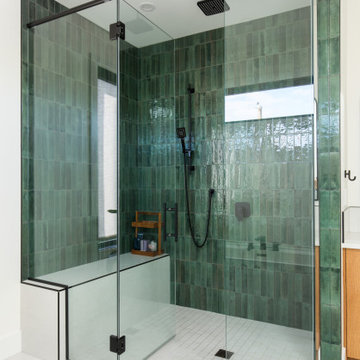
From 2020 to 2022 we had the opportunity to work with this wonderful client building in Altadore. We were so fortunate to help them build their family dream home. They wanted to add some fun pops of color and make it their own. So we implemented green and blue tiles into the bathrooms. The kitchen is extremely fashion forward with open shelves on either side of the hoodfan, and the wooden handles throughout. There are nodes to mid century modern in this home that give it a classic look. Our favorite details are the stair handrail, and the natural flagstone fireplace. The fun, cozy upper hall reading area is a reader’s paradise. This home is both stylish and perfect for a young busy family.
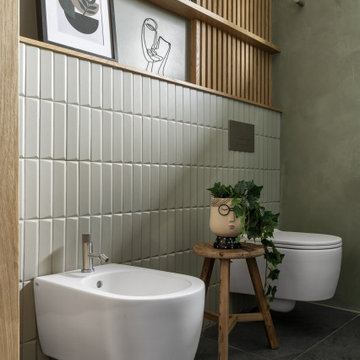
Il bagno padronale è stato pensato come una vera e propria stanza da bagno, un luogo dove rilassarsi davvero, dove godersi qualche minuto in tranquillità lontani dalle interferenze del mondo esterno.
L’intervento è consistito nella ridistribuzione completa dello spazio, rispettando comunque l’architettura originale degli anni ’60, consentendo di valorizzare il progetto autentico senza rinunciare alla modernità.
La scelta cromatica ha un ruolo decisivo nella definizione dell’atmosfera: il verde infatti distende e rasserena, favorisce la riflessione e la calma rallentando la frequenza dei battiti cardiaci ed agevolando la respirazione. La carta da parati di London Art, su design di Davide Marotta, porta con sé un’essenza esotica, donando equilibrio all’ambiente.
Il layout della sala da bagno è stato aiutato da elementi che ne esaltano l'eleganze dell'insieme, la rubinetteria di @ritmonio con la finitura satinata si uniscono ai sanitari di @ceramichecielo e il lavabo in HPL di @arbi. Donano movimento alla simmetria creata con gli elementi su misura in rovere, le piastrelle di @41zero42.
La palette cromatica è stata studiata per garantire il senso di eleganza e sobrietà desiderati dalla committenza conservando comunque inalterata l’identità di Chroma Studio.
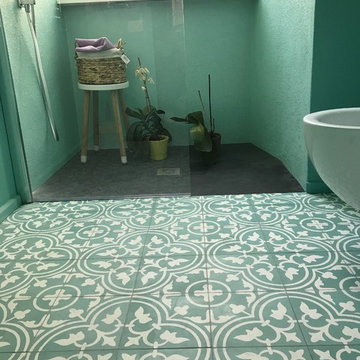
На фото: ванная комната в стиле модернизм с душем без бортиков, зеленой плиткой, цементной плиткой, зелеными стенами, полом из цементной плитки, зеленым полом и открытым душем
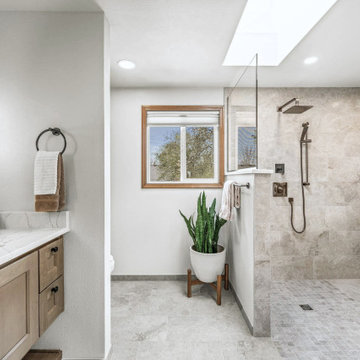
На фото: ванная комната среднего размера в стиле неоклассика (современная классика) с фасадами островного типа, фасадами цвета дерева среднего тона, отдельно стоящей ванной, душем без бортиков, раздельным унитазом, зеленой плиткой, керамической плиткой, серыми стенами, полом из керамогранита, врезной раковиной, столешницей из искусственного кварца, бежевым полом, открытым душем, белой столешницей, нишей, тумбой под одну раковину и встроенной тумбой
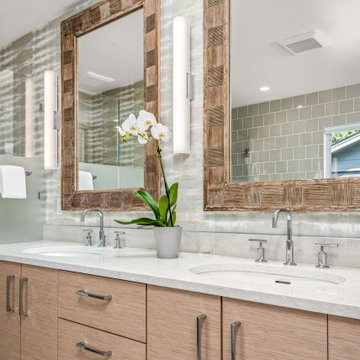
Beautifully re-imagined primary bath. Features include: floating vanity, heated flooring, walk-in shower, chrome hardware, designer wallcovering, modern sconces, under-cabinet lighting, freestanding tub, tile accent wall, frosted glass, skylight
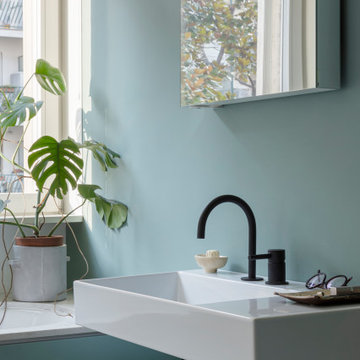
На фото: ванная комната среднего размера в современном стиле с полновстраиваемой ванной, душем без бортиков, инсталляцией, зеленой плиткой, зелеными стенами, бетонным полом, душевой кабиной, столешницей из искусственного кварца, зеленым полом, душем с распашными дверями, белой столешницей и тумбой под одну раковину с
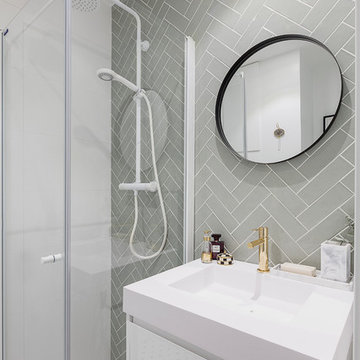
Distribución y proyecto de interiorismo en cuarto de baño auxiliar.
Azulejos de Nais colocados en espiga para la pared frontal.
Azulejo blanco rectificado de Porcelanosa para la pared lateral de la ducha.
Espejo metálico negro de Habitat
Mosaico en blanco y negro de Hisbalit.
Fotografía: Laura Casas Amor
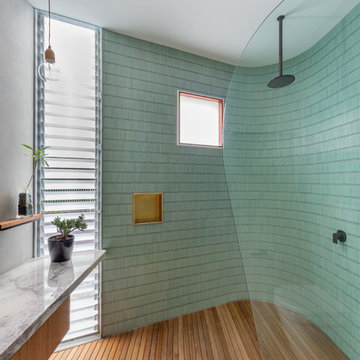
photograph by Michael Lassman
Пример оригинального дизайна: ванная комната в современном стиле с душем без бортиков, зеленой плиткой, плиткой мозаикой, серыми стенами, открытым душем и серой столешницей
Пример оригинального дизайна: ванная комната в современном стиле с душем без бортиков, зеленой плиткой, плиткой мозаикой, серыми стенами, открытым душем и серой столешницей
Ванная комната с душем без бортиков и зеленой плиткой – фото дизайна интерьера
5