Ванная комната с душем без бортиков и светлым паркетным полом – фото дизайна интерьера
Сортировать:
Бюджет
Сортировать:Популярное за сегодня
81 - 100 из 1 217 фото
1 из 3
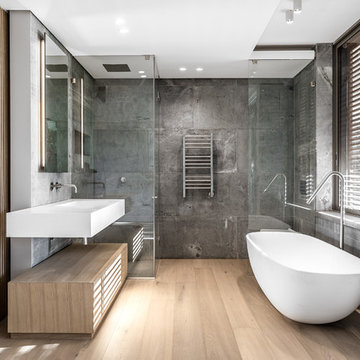
Niel Vosloo
На фото: ванная комната в современном стиле с плоскими фасадами, светлыми деревянными фасадами, отдельно стоящей ванной, душем без бортиков, серой плиткой, серыми стенами, светлым паркетным полом, монолитной раковиной, бежевым полом, душем с распашными дверями и белой столешницей с
На фото: ванная комната в современном стиле с плоскими фасадами, светлыми деревянными фасадами, отдельно стоящей ванной, душем без бортиков, серой плиткой, серыми стенами, светлым паркетным полом, монолитной раковиной, бежевым полом, душем с распашными дверями и белой столешницей с
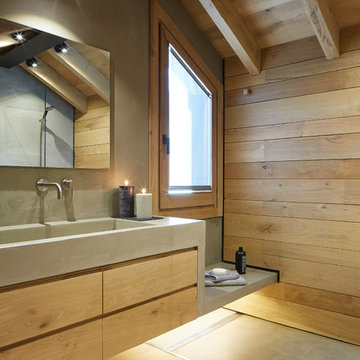
Источник вдохновения для домашнего уюта: главная ванная комната среднего размера в стиле кантри с душем без бортиков, раздельным унитазом, светлым паркетным полом, плоскими фасадами, светлыми деревянными фасадами, серыми стенами, монолитной раковиной, столешницей из бетона, коричневым полом и открытым душем

This is stunning Dura Supreme Cabinetry home was carefully designed by designer Aaron Mauk and his team at Mauk Cabinets by Design in Tipp City, Ohio and was featured in the Dayton Homearama Touring Edition. You’ll find Dura Supreme Cabinetry throughout the home including the bathrooms, the kitchen, a laundry room, and an entertainment room/wet bar area. Each room was designed to be beautiful and unique, yet coordinate fabulously with each other.
The bathrooms each feature their own unique style. One gray and chiseled with a dark weathered wood furniture styled bathroom vanity. The other bright, vibrant and sophisticated with a fresh, white painted furniture vanity. Each bathroom has its own individual look and feel, yet they all coordinate beautifully. All in all, this home is packed full of storage, functionality and fabulous style!
Featured Product Details:
Bathroom #1: Dura Supreme Cabinetry’s Dempsey door style in Weathered "D" on Cherry (please note the finish is darker than the photo makes it appear. It’s always best to see cabinet samples in person before making your selection).
Request a FREE Dura Supreme Cabinetry Brochure Packet:
http://www.durasupreme.com/request-brochure

Источник вдохновения для домашнего уюта: ванная комната среднего размера в средиземноморском стиле с врезной раковиной, фасадами цвета дерева среднего тона, душем без бортиков, разноцветной плиткой, фасадами с выступающей филенкой, угловой ванной, унитазом-моноблоком, плиткой мозаикой, серыми стенами, светлым паркетным полом, душевой кабиной, столешницей из гранита, шторкой для ванной и серой столешницей
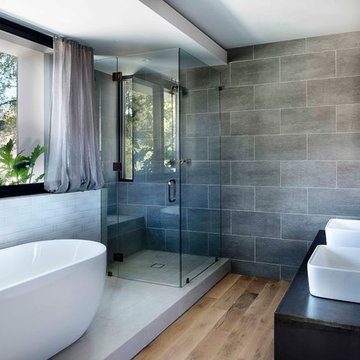
Photography by Galina Coada
На фото: главная ванная комната в стиле лофт с отдельно стоящей ванной, душем без бортиков, серой плиткой, светлым паркетным полом, настольной раковиной и душем с распашными дверями с
На фото: главная ванная комната в стиле лофт с отдельно стоящей ванной, душем без бортиков, серой плиткой, светлым паркетным полом, настольной раковиной и душем с распашными дверями с
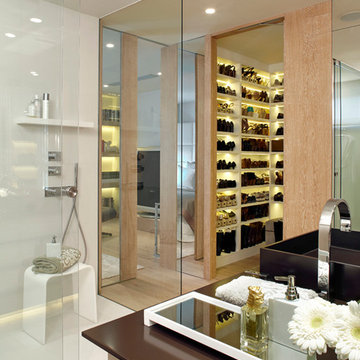
Casa Ron nació como un proyecto de vivienda unifamiliar que precisaba una simple reforma de re-styling . Pero, una vez empezado el programa de reformas, acabó convirtiéndose en un proyecto integral de interiorismo y decoración, tanto exterior como interior.
Esta vivienda unifamiliar, ubicada en pleno centro de la ciudad de Barcelona, adquiere un diseño de interiores totalmente acomodado y acondicionado a los nuevos tiempos. Asimismo, se convierte en uno de los proyectos de arquitectura más osados para Molins Design, tanto por el interiorismo adoptado, así como por la decoración escogida.
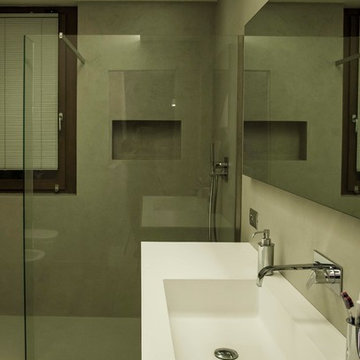
FOTOGRAFIA DOMENICO PROCOPIO
На фото: ванная комната среднего размера в стиле модернизм с душем без бортиков, раздельным унитазом, серыми стенами, светлым паркетным полом, душевой кабиной, монолитной раковиной, коричневым полом и открытым душем с
На фото: ванная комната среднего размера в стиле модернизм с душем без бортиков, раздельным унитазом, серыми стенами, светлым паркетным полом, душевой кабиной, монолитной раковиной, коричневым полом и открытым душем с
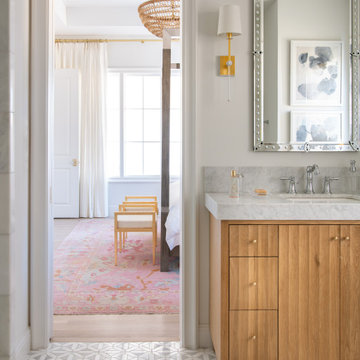
Classic, timeless and ideally positioned on a sprawling corner lot set high above the street, discover this designer dream home by Jessica Koltun. The blend of traditional architecture and contemporary finishes evokes feelings of warmth while understated elegance remains constant throughout this Midway Hollow masterpiece unlike no other. This extraordinary home is at the pinnacle of prestige and lifestyle with a convenient address to all that Dallas has to offer.
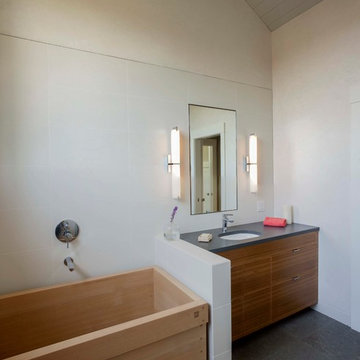
Идея дизайна: большая главная ванная комната в стиле кантри с врезной раковиной, плоскими фасадами, фасадами цвета дерева среднего тона, столешницей из талькохлорита, японской ванной, душем без бортиков, бежевой плиткой, бежевыми стенами и светлым паркетным полом
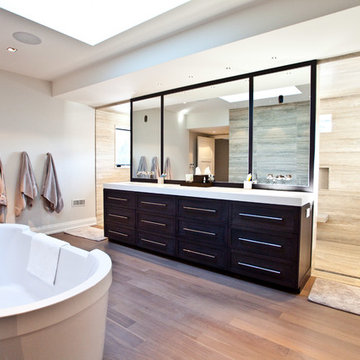
This Modern home sits atop one of Toronto's beautiful ravines. The full basement is equipped with a large home gym, a steam shower, change room, and guest Bathroom, the center of the basement is a games room/Movie and wine cellar. The other end of the full basement features a full guest suite complete with private Ensuite and kitchenette. The 2nd floor makes up the Master Suite, complete with Master bedroom, master dressing room, and a stunning Master Ensuite with a 20 foot long shower with his and hers access from either end. The bungalow style main floor has a kids bedroom wing complete with kids tv/play room and kids powder room at one end, while the center of the house holds the Kitchen/pantry and staircases. The kitchen open concept unfolds into the 2 story high family room or great room featuring stunning views of the ravine, floor to ceiling stone fireplace and a custom bar for entertaining. There is a separate powder room for this end of the house. As you make your way down the hall to the side entry there is a home office and connecting corridor back to the front entry. All in all a stunning example of a true Toronto Ravine property
photos by Hand Spun Films
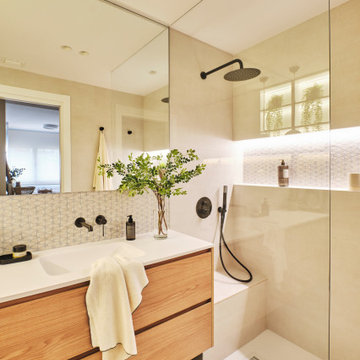
На фото: ванная комната среднего размера, в белых тонах с отделкой деревом в скандинавском стиле с фасадами островного типа, светлыми деревянными фасадами, душем без бортиков, бежевой плиткой, бежевыми стенами, светлым паркетным полом, душевой кабиной, бежевым полом, душем с распашными дверями, белой столешницей и тумбой под одну раковину

Création d'une salle d'eau attenante à la chambre parentale.
Superficie de 6m²
Идея дизайна: маленькая ванная комната в современном стиле с светлыми деревянными фасадами, душем без бортиков, унитазом-моноблоком, розовой плиткой, удлиненной плиткой, светлым паркетным полом, душевой кабиной, врезной раковиной, столешницей из кварцита, душем с распашными дверями, белой столешницей, нишей, тумбой под две раковины, подвесной тумбой и балками на потолке для на участке и в саду
Идея дизайна: маленькая ванная комната в современном стиле с светлыми деревянными фасадами, душем без бортиков, унитазом-моноблоком, розовой плиткой, удлиненной плиткой, светлым паркетным полом, душевой кабиной, врезной раковиной, столешницей из кварцита, душем с распашными дверями, белой столешницей, нишей, тумбой под две раковины, подвесной тумбой и балками на потолке для на участке и в саду
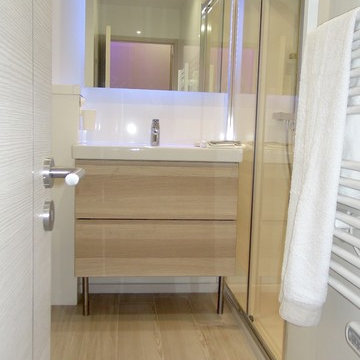
Trois salles de bains avec toilettes. Crédit photo Jérôme Caramalli
На фото: маленькая ванная комната в современном стиле с раковиной с несколькими смесителями, плоскими фасадами, светлыми деревянными фасадами, столешницей из искусственного камня, душем без бортиков, инсталляцией, бежевой плиткой, бежевыми стенами, светлым паркетным полом и душевой кабиной для на участке и в саду
На фото: маленькая ванная комната в современном стиле с раковиной с несколькими смесителями, плоскими фасадами, светлыми деревянными фасадами, столешницей из искусственного камня, душем без бортиков, инсталляцией, бежевой плиткой, бежевыми стенами, светлым паркетным полом и душевой кабиной для на участке и в саду
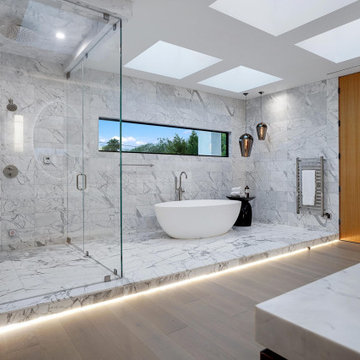
Large and modern master bathroom primary bathroom. Grey and white marble paired with warm wood flooring and door. Expansive curbless shower and freestanding tub sit on raised platform with LED light strip. Modern glass pendants and small black side table add depth to the white grey and wood bathroom. Large skylights act as modern coffered ceiling flooding the room with natural light.
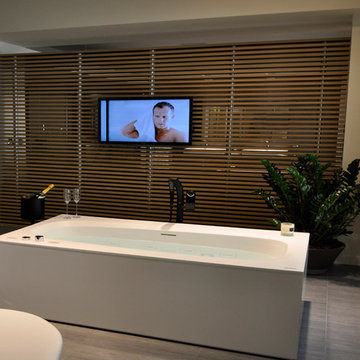
Свежая идея для дизайна: огромная ванная комната в стиле модернизм с столешницей из искусственного камня, гидромассажной ванной, душем без бортиков, серой плиткой, светлым паркетным полом, душевой кабиной, настольной раковиной, коричневым полом, душем с распашными дверями и серой столешницей - отличное фото интерьера
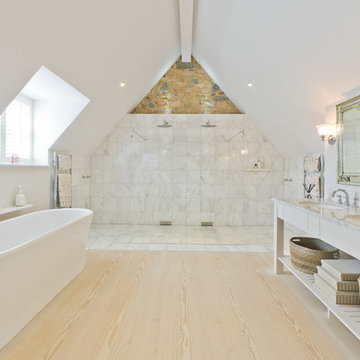
This traditional Guernsey farmhouse was extended by linking some of its out buildings to the main property, creating a new master en suite, guest en suite and laundry and boot rooms for the young family. The interiors continue their muted, cozy, Scandinavian scheme.
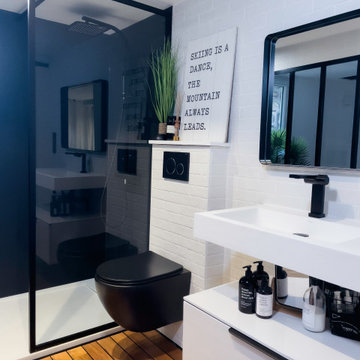
Belle salle d'eau contemporaine et agréable à vivre avec grande douche de plein pied et verrière style atelier.
Rénovation complète
Идея дизайна: огромная ванная комната в белых тонах с отделкой деревом в современном стиле с душем без бортиков, инсталляцией, душевой кабиной, белыми фасадами, белой плиткой, плиткой кабанчик, белыми стенами, светлым паркетным полом, консольной раковиной, коричневым полом, белой столешницей, тумбой под одну раковину, подвесной тумбой и кирпичными стенами
Идея дизайна: огромная ванная комната в белых тонах с отделкой деревом в современном стиле с душем без бортиков, инсталляцией, душевой кабиной, белыми фасадами, белой плиткой, плиткой кабанчик, белыми стенами, светлым паркетным полом, консольной раковиной, коричневым полом, белой столешницей, тумбой под одну раковину, подвесной тумбой и кирпичными стенами
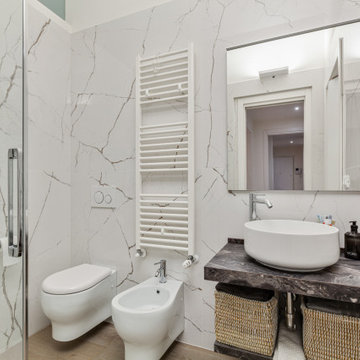
Идея дизайна: ванная комната среднего размера в стиле модернизм с душем без бортиков, белой плиткой, керамогранитной плиткой, белыми стенами, светлым паркетным полом и душевой кабиной
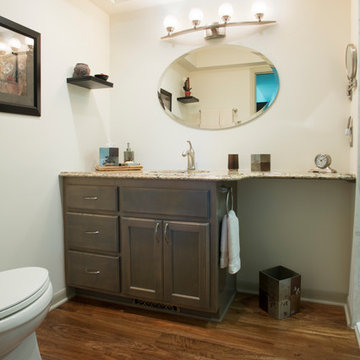
Accent Photography-Dale Mueller
На фото: главная ванная комната среднего размера в стиле ретро с врезной раковиной, фасадами с утопленной филенкой, серыми фасадами, столешницей из искусственного кварца, душем без бортиков, раздельным унитазом, белыми стенами и светлым паркетным полом
На фото: главная ванная комната среднего размера в стиле ретро с врезной раковиной, фасадами с утопленной филенкой, серыми фасадами, столешницей из искусственного кварца, душем без бортиков, раздельным унитазом, белыми стенами и светлым паркетным полом
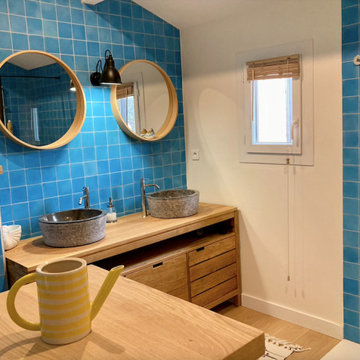
Свежая идея для дизайна: ванная комната среднего размера в современном стиле с фасадами с утопленной филенкой, светлыми деревянными фасадами, душем без бортиков, инсталляцией, синей плиткой, цементной плиткой, белыми стенами, светлым паркетным полом, душевой кабиной, раковиной с несколькими смесителями, столешницей из дерева, открытым душем, тумбой под две раковины и напольной тумбой - отличное фото интерьера
Ванная комната с душем без бортиков и светлым паркетным полом – фото дизайна интерьера
5