Ванная комната с душем без бортиков и полом из винила – фото дизайна интерьера
Сортировать:
Бюджет
Сортировать:Популярное за сегодня
101 - 120 из 606 фото
1 из 3
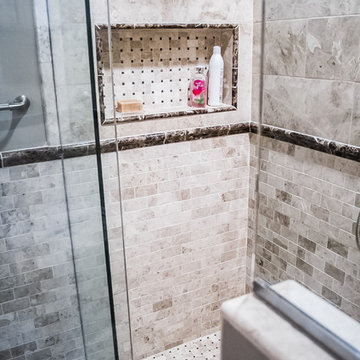
Brenda Eckhardt Photography
Пример оригинального дизайна: ванная комната среднего размера в средиземноморском стиле с темными деревянными фасадами, душем без бортиков, бежевой плиткой, бежевыми стенами, полом из винила, душевой кабиной, столешницей из искусственного камня, фасадами с выступающей филенкой, раздельным унитазом, каменной плиткой и врезной раковиной
Пример оригинального дизайна: ванная комната среднего размера в средиземноморском стиле с темными деревянными фасадами, душем без бортиков, бежевой плиткой, бежевыми стенами, полом из винила, душевой кабиной, столешницей из искусственного камня, фасадами с выступающей филенкой, раздельным унитазом, каменной плиткой и врезной раковиной
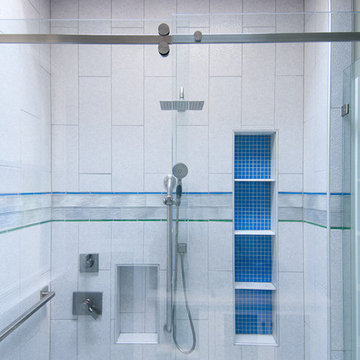
Bathroom remodel photos
© 2017 Paul Bracken
A Different View Photography
Стильный дизайн: ванная комната среднего размера в стиле неоклассика (современная классика) с стеклянными фасадами, белыми фасадами, душем без бортиков, раздельным унитазом, белой плиткой, керамогранитной плиткой, белыми стенами, полом из винила, душевой кабиной, настольной раковиной, столешницей из кварцита, серым полом и душем с раздвижными дверями - последний тренд
Стильный дизайн: ванная комната среднего размера в стиле неоклассика (современная классика) с стеклянными фасадами, белыми фасадами, душем без бортиков, раздельным унитазом, белой плиткой, керамогранитной плиткой, белыми стенами, полом из винила, душевой кабиной, настольной раковиной, столешницей из кварцита, серым полом и душем с раздвижными дверями - последний тренд
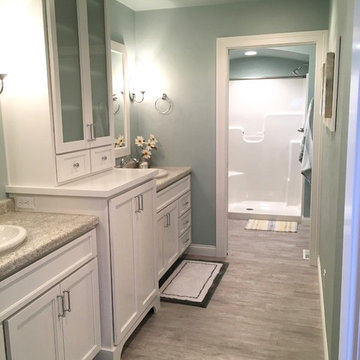
Идея дизайна: большая главная ванная комната в стиле кантри с фасадами с утопленной филенкой, белыми фасадами, душем без бортиков, синими стенами, полом из винила, накладной раковиной и столешницей из ламината
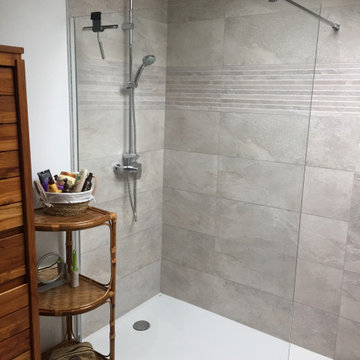
Rénovation réussie pour cette salle de bain !
Après avoir réalisé des plans en 3D, les travaux ont été entrepris. L'objectif : amener de la clarté dans cette pièce qui en manquait cruellement.
Nouvelle douche, nouvelle faïence, nouveaux mobiliers : une salle de bain rénovée et des clients satisfaits.
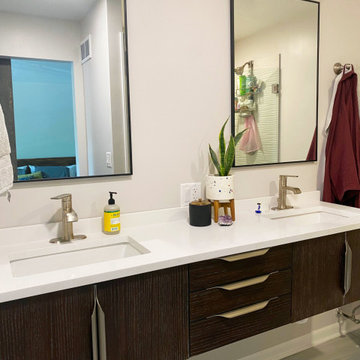
The client did not think the existing space was efficient and really disliked old look. We wanted to expand the bathroom area and allow space for a couple to use since it was technically a master bathroom but was so small. We wanted it to feel like a master bath, so we minimized the wasted open space, while still allowing for closet space and expanding the shower, and allowing for a double vanity.
123 Remodeling - Chicago Kitchen & Bathroom Remodeler
https://123remodeling.com/
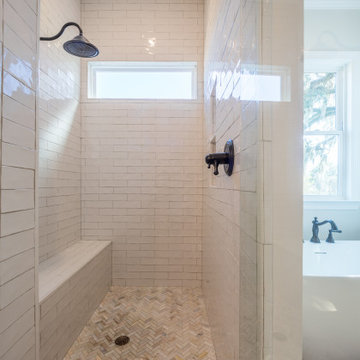
A custom bathroom with quartz countertops and a freestanding tub.
Свежая идея для дизайна: главный совмещенный санузел среднего размера в стиле кантри с фасадами с декоративным кантом, коричневыми фасадами, отдельно стоящей ванной, душем без бортиков, раздельным унитазом, белой плиткой, стеклянной плиткой, бежевыми стенами, полом из винила, врезной раковиной, столешницей из кварцита, коричневым полом, открытым душем, белой столешницей, тумбой под две раковины и встроенной тумбой - отличное фото интерьера
Свежая идея для дизайна: главный совмещенный санузел среднего размера в стиле кантри с фасадами с декоративным кантом, коричневыми фасадами, отдельно стоящей ванной, душем без бортиков, раздельным унитазом, белой плиткой, стеклянной плиткой, бежевыми стенами, полом из винила, врезной раковиной, столешницей из кварцита, коричневым полом, открытым душем, белой столешницей, тумбой под две раковины и встроенной тумбой - отличное фото интерьера
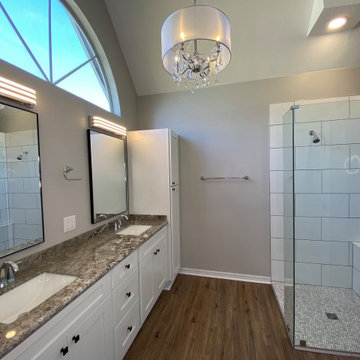
Источник вдохновения для домашнего уюта: большая главная ванная комната в классическом стиле с фасадами с утопленной филенкой, белыми фасадами, душем без бортиков, раздельным унитазом, белой плиткой, керамической плиткой, серыми стенами, полом из винила, врезной раковиной, столешницей из гранита, коричневым полом, душем с распашными дверями, серой столешницей, тумбой под две раковины и встроенной тумбой
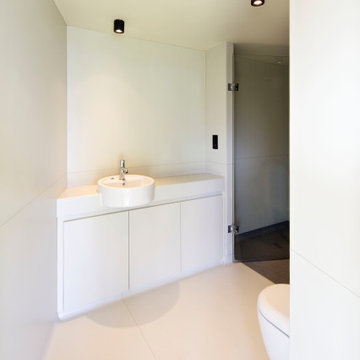
The project brief was for the addition of a rooftop living space on a refurbished postwar building in the heart of the Bermondsey Street Conservation Area, London Bridge.
The scope of the project included both the architecture and the interior design. The project utilised Cross Laminated Timber as a lightweight solution for the main structure, leaving it exposed internally, offering a warmth and contrast to the planes created by the white plastered walls and green rubber floor.
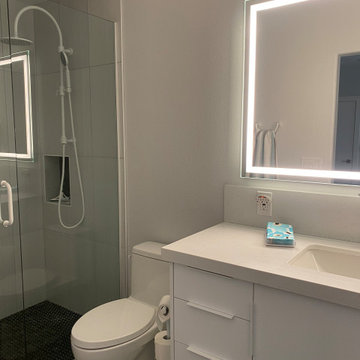
This project was a fully gutted and remodeled home including 3 bathrooms, kitchen, and all of the common areas got a full update. New wide plank L.V.P. flooring in a warm shad f gray were used in all of the rooms except for the master bathroom. LED mirrors provide great light in all of the bathrooms. Slab white matte cabinetry and quartz counter tops with subtle gray veining was used on all counters. Unique plumbing finishes in white were used along with white finish appliances in the kitchen. The living room fireplace and storage /display wall was entirely remodeled in terms of layout and materials. Textural white large format tile was used on the kitchen back splash and for the fireplace surround.
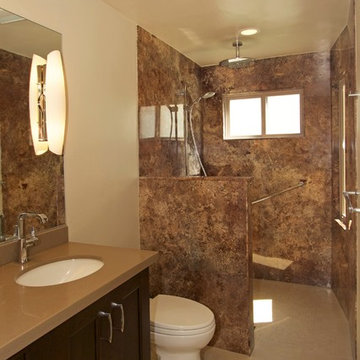
Richards Photo
На фото: ванная комната среднего размера в стиле модернизм с фасадами с декоративным кантом, темными деревянными фасадами, душем без бортиков, раздельным унитазом, керамической плиткой, белыми стенами, полом из винила, душевой кабиной, врезной раковиной и столешницей из искусственного камня
На фото: ванная комната среднего размера в стиле модернизм с фасадами с декоративным кантом, темными деревянными фасадами, душем без бортиков, раздельным унитазом, керамической плиткой, белыми стенами, полом из винила, душевой кабиной, врезной раковиной и столешницей из искусственного камня
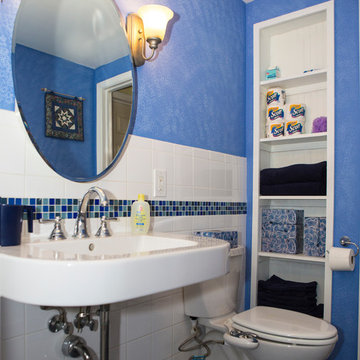
We hollowed out the wall here to get some towel and tissue storage within the bathroom. The linen closet on the other side of the wall did not lose any space, so it didn't mind at all!
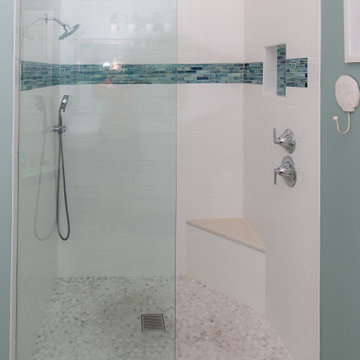
Completed look of the overall shower. The larger shower head will allow more water coverage within the bathing area. A handheld shower was also added for easier cleaning and coupled with the curbless shower entry and shower seat, considerations were made for universal design and accessibility for aging-in-place.
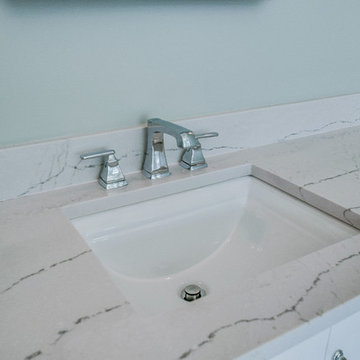
Идея дизайна: главная ванная комната среднего размера в стиле кантри с фасадами в стиле шейкер, белыми фасадами, отдельно стоящей ванной, душем без бортиков, белой плиткой, плиткой кабанчик, зелеными стенами, полом из винила, врезной раковиной и столешницей из гранита
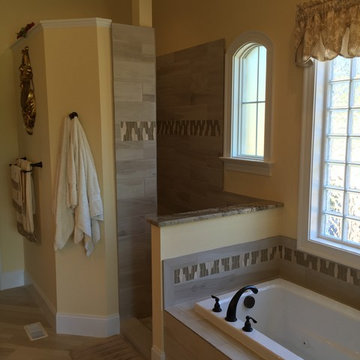
Свежая идея для дизайна: главная ванная комната среднего размера в классическом стиле с фасадами с выступающей филенкой, темными деревянными фасадами, накладной ванной, душем без бортиков, раздельным унитазом, серой плиткой, керамической плиткой, желтыми стенами, полом из винила, врезной раковиной, столешницей из гранита, открытым душем и серым полом - отличное фото интерьера
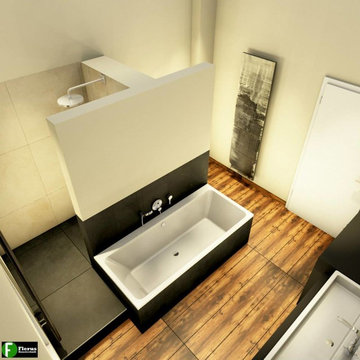
На фото: главная ванная комната среднего размера в современном стиле с плоскими фасадами, белыми фасадами, накладной ванной, душем без бортиков, инсталляцией, серой плиткой, каменной плиткой, белыми стенами, полом из винила, настольной раковиной и столешницей из искусственного камня
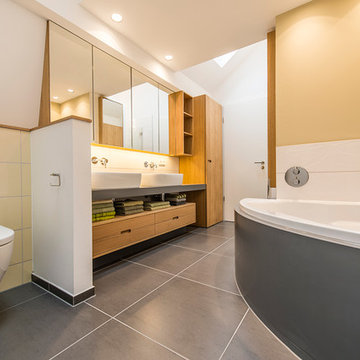
Das wandhängende WC ist vom Waschtisch durch eine halbhohe Wand abgetrennt. Die Farbgestaltung mit Anthrazit und hellem Maisgelb sorgt in dem nur durch Dachfenster belichtetem Raum für einen sonnigen Gesamteindruck.
http://www.jungnickel-fotografie.de
http://www.jungnickel-fotografie.de
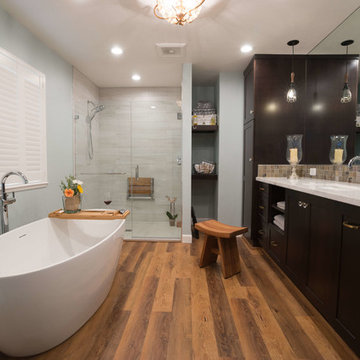
New master bathroom layout with luxury vinyl tile flooring, spacious tub and elegant shower.
Recipient of 2018 Regional Best Bath Remodel over $75,000 - Team Award - DreamMaker Bath & Kitchen Bay Area & Project Guru Design
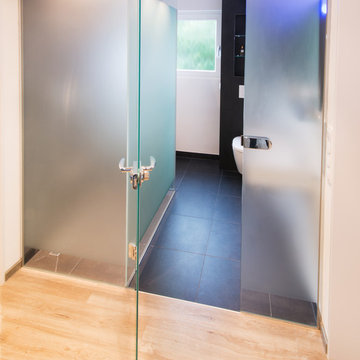
Badezimmer mit einfache wirkungsvolle Struktur, rechts Hinter dem Glas ist der Waschtisch dann folgt die Toilette und links die großzügige Dusche Boden eben in Glas mit Regendusche und Hand brause.
Fotohaus Heimhuber / Hr. Klar
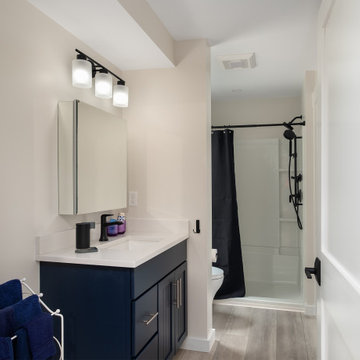
The renovation included the expansion of an existing 1/2 bath to incorporate a low threshold shower installation. The vanity is maple Medallion Cabinetry with Celeste Classic finish.
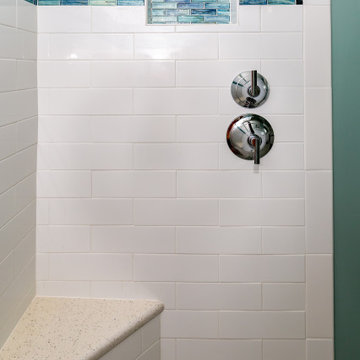
Completed look of the shower valve wall. The shower valve and diverter were moved closer to the entry of the shower for easier accessibility. A new shower niche was installed to provide storage for shampoo and soap. The shower seat top is the same material as the countertops and was installed with a bullnose edge for comfort.
Ванная комната с душем без бортиков и полом из винила – фото дизайна интерьера
6