Ванная комната с душем без бортиков и полом из травертина – фото дизайна интерьера
Сортировать:
Бюджет
Сортировать:Популярное за сегодня
81 - 100 из 1 183 фото
1 из 3

This beautiful custom spa like bathroom features a glass surround shower with rain shower and private sauna, granite counter tops with floating vanity and travertine stone floors.
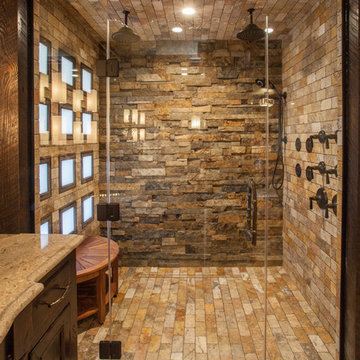
Dan Rockafellow Photography
На фото: главная ванная комната среднего размера в стиле рустика с фасадами с утопленной филенкой, темными деревянными фасадами, душем без бортиков, раздельным унитазом, бежевой плиткой, каменной плиткой, бежевыми стенами, полом из травертина, врезной раковиной и столешницей из искусственного кварца с
На фото: главная ванная комната среднего размера в стиле рустика с фасадами с утопленной филенкой, темными деревянными фасадами, душем без бортиков, раздельным унитазом, бежевой плиткой, каменной плиткой, бежевыми стенами, полом из травертина, врезной раковиной и столешницей из искусственного кварца с

This guest bath has a light and airy feel with an organic element and pop of color. The custom vanity is in a midtown jade aqua-green PPG paint Holy Glen. It provides ample storage while giving contrast to the white and brass elements. A playful use of mixed metal finishes gives the bathroom an up-dated look. The 3 light sconce is gold and black with glass globes that tie the gold cross handle plumbing fixtures and matte black hardware and bathroom accessories together. The quartz countertop has gold veining that adds additional warmth to the space. The acacia wood framed mirror with a natural interior edge gives the bathroom an organic warm feel that carries into the curb-less shower through the use of warn toned river rock. White subway tile in an offset pattern is used on all three walls in the shower and carried over to the vanity backsplash. The shower has a tall niche with quartz shelves providing lots of space for storing shower necessities. The river rock from the shower floor is carried to the back of the niche to add visual interest to the white subway shower wall as well as a black Schluter edge detail. The shower has a frameless glass rolling shower door with matte black hardware to give the this smaller bathroom an open feel and allow the natural light in. There is a gold handheld shower fixture with a cross handle detail that looks amazing against the white subway tile wall. The white Sherwin Williams Snowbound walls are the perfect backdrop to showcase the design elements of the bathroom.
Photography by LifeCreated.

This beautiful French Provincial home is set on 10 acres, nestled perfectly in the oak trees. The original home was built in 1974 and had two large additions added; a great room in 1990 and a main floor master suite in 2001. This was my dream project: a full gut renovation of the entire 4,300 square foot home! I contracted the project myself, and we finished the interior remodel in just six months. The exterior received complete attention as well. The 1970s mottled brown brick went white to completely transform the look from dated to classic French. Inside, walls were removed and doorways widened to create an open floor plan that functions so well for everyday living as well as entertaining. The white walls and white trim make everything new, fresh and bright. It is so rewarding to see something old transformed into something new, more beautiful and more functional.
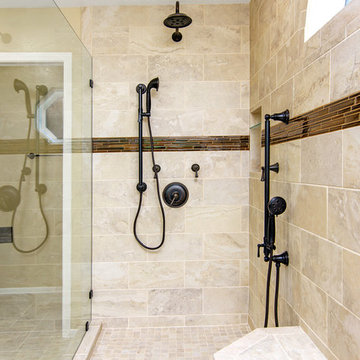
This master bathroom once had a soaking tub and dated alcove shower with thick frame. The objective was to give this bathroom a modern upgraded look. The soaking tub was removed and the walk in shower was reconstructed to make a large walk in. With all this spacious room available, a bench was also added. Also tile was installed all along the wall and up to the ceiling. New decorative mirrors and lighting was added as well completed the new look for this now spacious and relaxing bathroom. www.choosechi.com LIC: 944782 Photos by: Preview First.
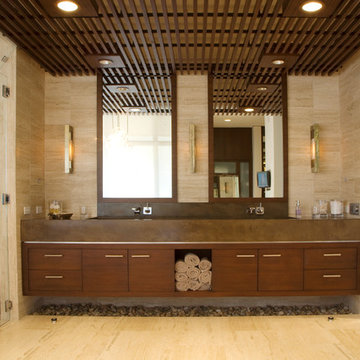
photo by Tim Brown
Источник вдохновения для домашнего уюта: большая главная ванная комната в восточном стиле с плоскими фасадами, фасадами цвета дерева среднего тона, душем без бортиков, унитазом-моноблоком, бежевой плиткой, керамической плиткой, бежевыми стенами, полом из травертина, раковиной с несколькими смесителями, бежевым полом и душем с распашными дверями
Источник вдохновения для домашнего уюта: большая главная ванная комната в восточном стиле с плоскими фасадами, фасадами цвета дерева среднего тона, душем без бортиков, унитазом-моноблоком, бежевой плиткой, керамической плиткой, бежевыми стенами, полом из травертина, раковиной с несколькими смесителями, бежевым полом и душем с распашными дверями
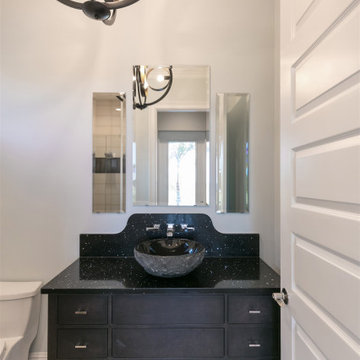
Pool bath includes shower with stone floor shower
Пример оригинального дизайна: ванная комната среднего размера в современном стиле с фасадами островного типа, темными деревянными фасадами, душем без бортиков, бежевой плиткой, бежевыми стенами, полом из травертина, душевой кабиной, настольной раковиной, столешницей из гранита, бежевым полом, душем с распашными дверями, черной столешницей, тумбой под одну раковину и напольной тумбой
Пример оригинального дизайна: ванная комната среднего размера в современном стиле с фасадами островного типа, темными деревянными фасадами, душем без бортиков, бежевой плиткой, бежевыми стенами, полом из травертина, душевой кабиной, настольной раковиной, столешницей из гранита, бежевым полом, душем с распашными дверями, черной столешницей, тумбой под одну раковину и напольной тумбой
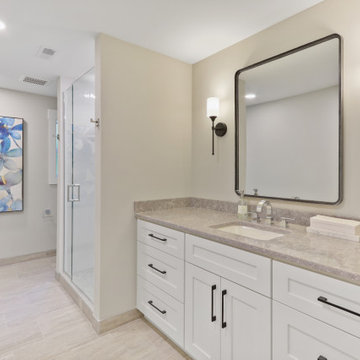
`guest bath, with travertine floors, granite counter, white shaker cabinets, subway tiled shower, black sconce lights & black metal square mirror
На фото: большая ванная комната в стиле кантри с фасадами в стиле шейкер, белыми фасадами, душем без бортиков, унитазом-моноблоком, серыми стенами, полом из травертина, душевой кабиной, врезной раковиной, столешницей из искусственного кварца, серым полом, душем с распашными дверями, белой столешницей, нишей, тумбой под одну раковину и встроенной тумбой
На фото: большая ванная комната в стиле кантри с фасадами в стиле шейкер, белыми фасадами, душем без бортиков, унитазом-моноблоком, серыми стенами, полом из травертина, душевой кабиной, врезной раковиной, столешницей из искусственного кварца, серым полом, душем с распашными дверями, белой столешницей, нишей, тумбой под одну раковину и встроенной тумбой

Стильный дизайн: главная ванная комната среднего размера в стиле модернизм с фасадами с выступающей филенкой, коричневыми фасадами, душем без бортиков, бежевой плиткой, каменной плиткой, столешницей из ламината, открытым душем, бежевыми стенами, полом из травертина, врезной раковиной и бежевым полом - последний тренд
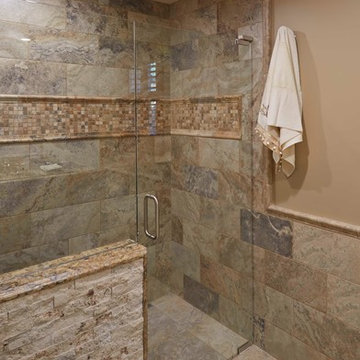
Идея дизайна: главная ванная комната среднего размера в классическом стиле с врезной раковиной, фасадами островного типа, серыми фасадами, столешницей из искусственного кварца, душем без бортиков, унитазом-моноблоком, бежевой плиткой, каменной плиткой, бежевыми стенами и полом из травертина
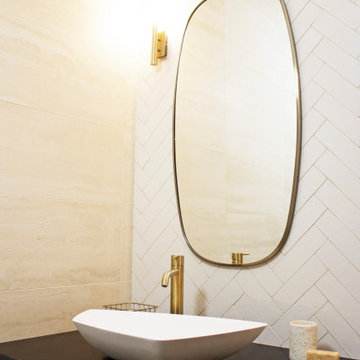
Идея дизайна: главная ванная комната среднего размера в современном стиле с плоскими фасадами, темными деревянными фасадами, душем без бортиков, плиткой из травертина, полом из травертина, накладной раковиной, мраморной столешницей, бежевым полом, черной столешницей, тумбой под одну раковину и напольной тумбой

If the exterior of a house is its face the interior is its heart.
The house designed in the hacienda style was missing the matching interior.
We created a wonderful combination of Spanish color scheme and materials with amazing distressed wood rustic vanity and wrought iron fixtures.
The floors are made of 4 different sized chiseled edge travertine and the wall tiles are 4"x8" travertine subway tiles.
A full sized exterior shower system made out of copper is installed out the exterior of the tile to act as a center piece for the shower.
The huge double sink reclaimed wood vanity with matching mirrors and light fixtures are there to provide the "old world" look and feel.
Notice there is no dam for the shower pan, the shower is a step down, by that design you eliminate the need for the nuisance of having a step up acting as a dam.
Photography: R / G Photography

Travertin cendré
Meuble Modulnova
Plafond vieux bois
Идея дизайна: ванная комната среднего размера в стиле рустика с серыми фасадами, душем без бортиков, серой плиткой, плиткой из листового камня, полом из травертина, душевой кабиной, накладной раковиной, столешницей из известняка, коричневыми стенами и открытым душем
Идея дизайна: ванная комната среднего размера в стиле рустика с серыми фасадами, душем без бортиков, серой плиткой, плиткой из листового камня, полом из травертина, душевой кабиной, накладной раковиной, столешницей из известняка, коричневыми стенами и открытым душем
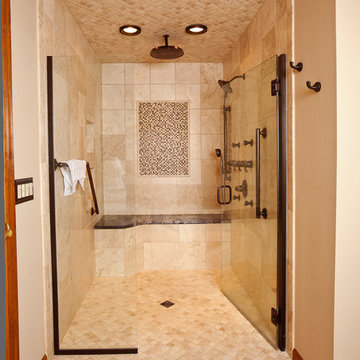
Стильный дизайн: большая главная ванная комната в средиземноморском стиле с душем без бортиков, бежевой плиткой, каменной плиткой, бежевыми стенами, полом из травертина, бежевым полом и душем с распашными дверями - последний тренд
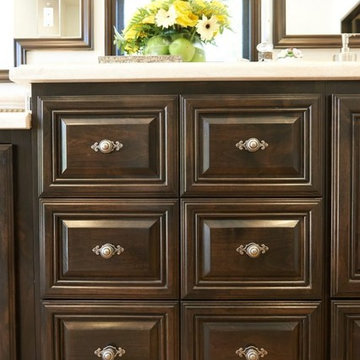
Свежая идея для дизайна: огромная главная ванная комната в классическом стиле с врезной раковиной, фасадами с выступающей филенкой, темными деревянными фасадами, столешницей из известняка, накладной ванной, душем без бортиков, раздельным унитазом, бежевой плиткой, каменной плиткой, бежевыми стенами и полом из травертина - отличное фото интерьера
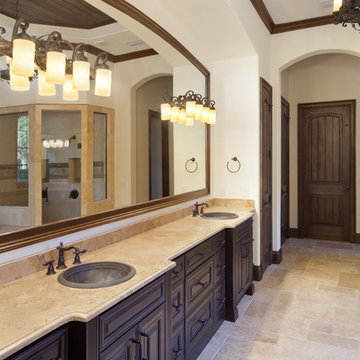
The master bathroom in Villa Hernandez features a wood plank ceiling framed by dark trim and a stately iron chandelier. Photo by Harvey Smith
На фото: большая главная ванная комната в средиземноморском стиле с накладной раковиной, фасадами с выступающей филенкой, темными деревянными фасадами, столешницей из гранита, душем без бортиков, унитазом-моноблоком, каменной плиткой, бежевыми стенами и полом из травертина с
На фото: большая главная ванная комната в средиземноморском стиле с накладной раковиной, фасадами с выступающей филенкой, темными деревянными фасадами, столешницей из гранита, душем без бортиков, унитазом-моноблоком, каменной плиткой, бежевыми стенами и полом из травертина с

Pool bathroom in a transitional home. 3 Generations share this luxurious bathroom, complete with a shower bench, hand shower and versatile shower head. Custom vanity and countertop design elevate this pool bathroom.
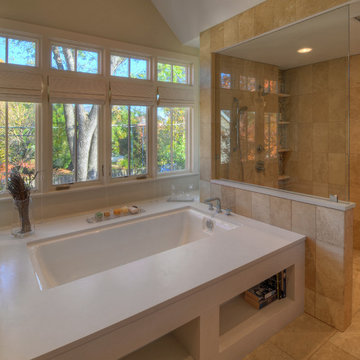
Engineered Quartz is used on the tub deck, apron and built-n shelves.
DW Ricks Architects + Associates
На фото: большая главная ванная комната в современном стиле с врезной раковиной, плоскими фасадами, темными деревянными фасадами, столешницей из искусственного кварца, полновстраиваемой ванной, душем без бортиков, унитазом-моноблоком, коричневой плиткой, каменной плиткой, коричневыми стенами и полом из травертина с
На фото: большая главная ванная комната в современном стиле с врезной раковиной, плоскими фасадами, темными деревянными фасадами, столешницей из искусственного кварца, полновстраиваемой ванной, душем без бортиков, унитазом-моноблоком, коричневой плиткой, каменной плиткой, коричневыми стенами и полом из травертина с
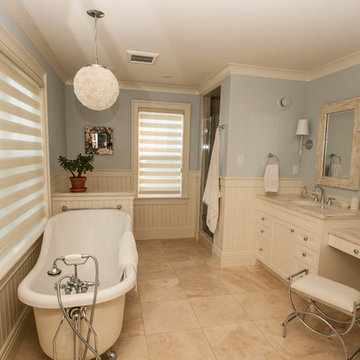
This beautifully designed master bathroom gives the appeal of the beach house with it's style and soft colors.
Стильный дизайн: главная ванная комната среднего размера в классическом стиле с врезной раковиной, фасадами с утопленной филенкой, белыми фасадами, столешницей из искусственного камня, отдельно стоящей ванной, душем без бортиков, унитазом-моноблоком, бежевой плиткой, каменной плиткой, синими стенами, полом из травертина, бежевым полом и душем с распашными дверями - последний тренд
Стильный дизайн: главная ванная комната среднего размера в классическом стиле с врезной раковиной, фасадами с утопленной филенкой, белыми фасадами, столешницей из искусственного камня, отдельно стоящей ванной, душем без бортиков, унитазом-моноблоком, бежевой плиткой, каменной плиткой, синими стенами, полом из травертина, бежевым полом и душем с распашными дверями - последний тренд
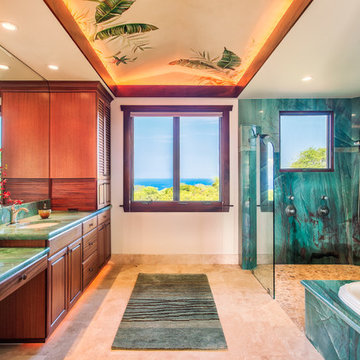
Master bathroom featuring rare Emerald Sea Granite, walk in shower, bubble massage tub, and outdoor shower.
Стильный дизайн: большая главная ванная комната в морском стиле с врезной раковиной, фасадами с выступающей филенкой, темными деревянными фасадами, столешницей из гранита, зеленой плиткой, белыми стенами, полом из травертина, накладной ванной, плиткой из листового камня, душем без бортиков и зеленой столешницей - последний тренд
Стильный дизайн: большая главная ванная комната в морском стиле с врезной раковиной, фасадами с выступающей филенкой, темными деревянными фасадами, столешницей из гранита, зеленой плиткой, белыми стенами, полом из травертина, накладной ванной, плиткой из листового камня, душем без бортиков и зеленой столешницей - последний тренд
Ванная комната с душем без бортиков и полом из травертина – фото дизайна интерьера
5