Ванная комната с душем без бортиков и мраморной столешницей – фото дизайна интерьера
Сортировать:
Бюджет
Сортировать:Популярное за сегодня
61 - 80 из 6 379 фото
1 из 3

Пример оригинального дизайна: огромный главный совмещенный санузел в стиле модернизм с плоскими фасадами, серыми фасадами, душем без бортиков, унитазом-моноблоком, серой плиткой, керамогранитной плиткой, белыми стенами, полом из керамогранита, врезной раковиной, мраморной столешницей, серым полом, душем с распашными дверями, белой столешницей, тумбой под две раковины, подвесной тумбой и сводчатым потолком

Стильный дизайн: главная ванная комната в стиле кантри с фасадами островного типа, коричневыми фасадами, ванной на ножках, душем без бортиков, раздельным унитазом, черной плиткой, плиткой из листового камня, серыми стенами, полом из мозаичной плитки, врезной раковиной, мраморной столешницей, разноцветным полом, душем с распашными дверями, черной столешницей, тумбой под две раковины, встроенной тумбой и панелями на части стены - последний тренд

Пример оригинального дизайна: большая ванная комната в стиле неоклассика (современная классика) с фасадами с утопленной филенкой, светлыми деревянными фасадами, душем без бортиков, биде, белой плиткой, керамогранитной плиткой, белыми стенами, полом из известняка, врезной раковиной, мраморной столешницей, серым полом, душем с распашными дверями, белой столешницей, сиденьем для душа, тумбой под две раковины, встроенной тумбой, сводчатым потолком и душевой кабиной

На фото: маленькая главная ванная комната в современном стиле с плоскими фасадами, черными фасадами, отдельно стоящей ванной, душем без бортиков, раздельным унитазом, черной плиткой, плиткой кабанчик, черными стенами, полом из мозаичной плитки, врезной раковиной, мраморной столешницей, белым полом, душем с распашными дверями и белой столешницей для на участке и в саду
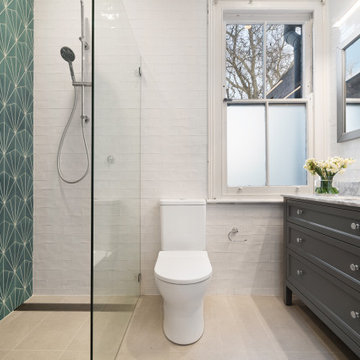
Источник вдохновения для домашнего уюта: ванная комната в стиле неоклассика (современная классика) с фасадами с утопленной филенкой, серыми фасадами, душем без бортиков, раздельным унитазом, зеленой плиткой, белой плиткой, плиткой кабанчик, душевой кабиной, врезной раковиной, мраморной столешницей, бежевым полом и серой столешницей
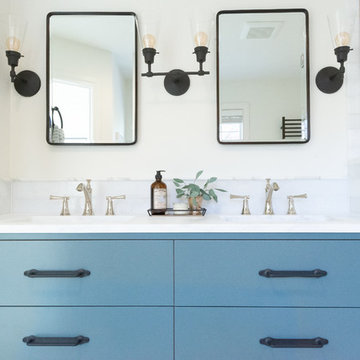
На фото: главная ванная комната среднего размера в классическом стиле с плоскими фасадами, синими фасадами, отдельно стоящей ванной, душем без бортиков, раздельным унитазом, белой плиткой, мраморной плиткой, белыми стенами, мраморным полом, врезной раковиной, мраморной столешницей, белым полом, душем с распашными дверями и белой столешницей с
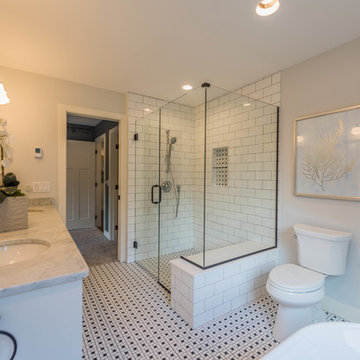
На фото: главная ванная комната среднего размера в стиле кантри с фасадами в стиле шейкер, белыми фасадами, отдельно стоящей ванной, душем без бортиков, унитазом-моноблоком, серой плиткой, плиткой кабанчик, серыми стенами, полом из керамической плитки, врезной раковиной, мраморной столешницей, разноцветным полом, душем с распашными дверями и белой столешницей
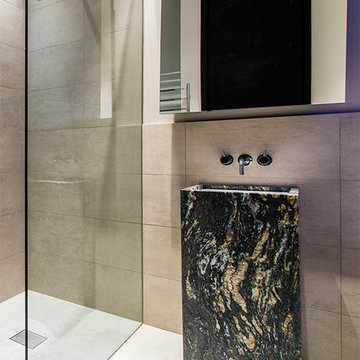
Bagni in Pietra, Marmo, Granito e pietre preziose o semipreziose. Lavello in Cosmic Black
Стильный дизайн: главная ванная комната в стиле модернизм с бежевыми стенами, раковиной с пьедесталом, мраморной столешницей, черной столешницей, душем без бортиков, коричневой плиткой, бежевым полом и открытым душем - последний тренд
Стильный дизайн: главная ванная комната в стиле модернизм с бежевыми стенами, раковиной с пьедесталом, мраморной столешницей, черной столешницей, душем без бортиков, коричневой плиткой, бежевым полом и открытым душем - последний тренд
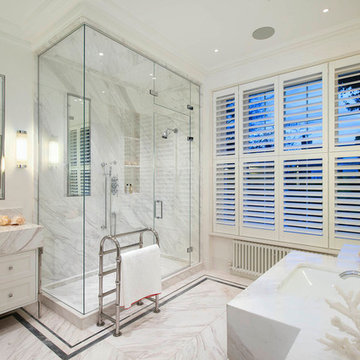
Light House Designs were able to come up with some fun lighting solutions for the home bar, gym and indoor basket ball court in this property.
Photos by Tom St Aubyn
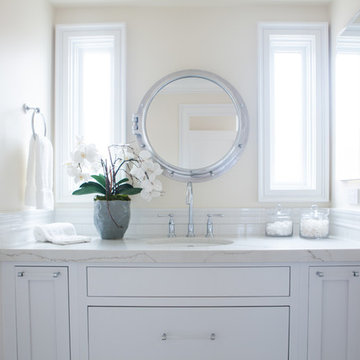
Christina Belle
На фото: большая ванная комната в морском стиле с белыми фасадами, душем без бортиков, белой плиткой, плиткой кабанчик, мраморной столешницей и душем с распашными дверями с
На фото: большая ванная комната в морском стиле с белыми фасадами, душем без бортиков, белой плиткой, плиткой кабанчик, мраморной столешницей и душем с распашными дверями с

Richard Downer
This Georgian property is in an outstanding location with open views over Dartmoor and the sea beyond.
Our brief for this project was to transform the property which has seen many unsympathetic alterations over the years with a new internal layout, external renovation and interior design scheme to provide a timeless home for a young family. The property required extensive remodelling both internally and externally to create a home that our clients call their “forever home”.
Our refurbishment retains and restores original features such as fireplaces and panelling while incorporating the client's personal tastes and lifestyle. More specifically a dramatic dining room, a hard working boot room and a study/DJ room were requested. The interior scheme gives a nod to the Georgian architecture while integrating the technology for today's living.
Generally throughout the house a limited materials and colour palette have been applied to give our client's the timeless, refined interior scheme they desired. Granite, reclaimed slate and washed walnut floorboards make up the key materials.
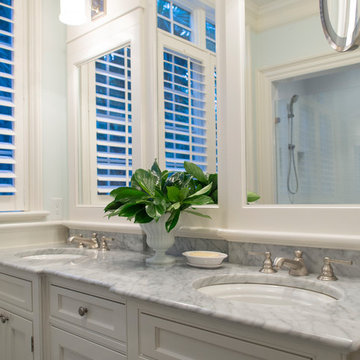
Идея дизайна: большая главная ванная комната в классическом стиле с фасадами с декоративным кантом, белыми фасадами, душем без бортиков, плиткой из листового камня, синими стенами, врезной раковиной, мраморной столешницей, душем с распашными дверями и белой столешницей
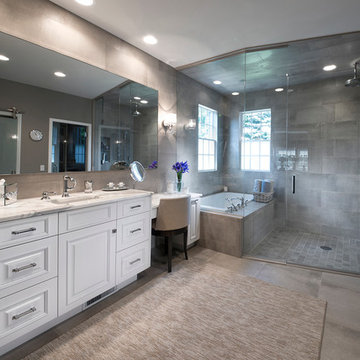
На фото: главная ванная комната в стиле неоклассика (современная классика) с фасадами с выступающей филенкой, белыми фасадами, накладной ванной, душем без бортиков, серой плиткой, врезной раковиной, мраморной столешницей и душем с распашными дверями
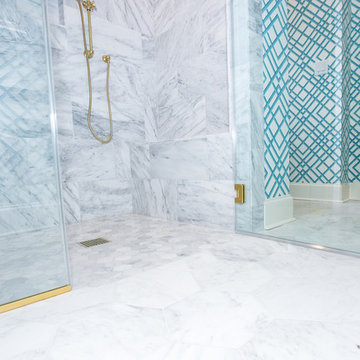
A gorgeous Level Entry Shower designed by Megan Young Designs and built by Richard Gaylord Homes. This curbless shower uses the VIM Products Level Entry Shower System.

This Midcentury modern home was designed for Pardee Homes Las Vegas. It features an open floor plan that opens up to amazing outdoor spaces.
Свежая идея для дизайна: главная ванная комната среднего размера в стиле ретро с плоскими фасадами, зелеными фасадами, отдельно стоящей ванной, душем без бортиков, унитазом-моноблоком, черной плиткой, керамической плиткой, коричневыми стенами, врезной раковиной, мраморной столешницей и открытым душем - отличное фото интерьера
Свежая идея для дизайна: главная ванная комната среднего размера в стиле ретро с плоскими фасадами, зелеными фасадами, отдельно стоящей ванной, душем без бортиков, унитазом-моноблоком, черной плиткой, керамической плиткой, коричневыми стенами, врезной раковиной, мраморной столешницей и открытым душем - отличное фото интерьера
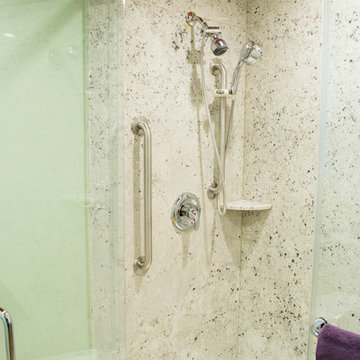
Granite barrier free shower with custom glass outswing shower door. Shower controls at wheelchair height. Fold down padded shower bench on one wall of shower. Grab bars where needed.

Teri Fotheringham Photography
Стильный дизайн: большая главная ванная комната в стиле неоклассика (современная классика) с фасадами с выступающей филенкой, серыми фасадами, отдельно стоящей ванной, душем без бортиков, унитазом-моноблоком, белой плиткой, каменной плиткой, серыми стенами, мраморным полом, врезной раковиной и мраморной столешницей - последний тренд
Стильный дизайн: большая главная ванная комната в стиле неоклассика (современная классика) с фасадами с выступающей филенкой, серыми фасадами, отдельно стоящей ванной, душем без бортиков, унитазом-моноблоком, белой плиткой, каменной плиткой, серыми стенами, мраморным полом, врезной раковиной и мраморной столешницей - последний тренд

The clients for this small bathroom project are passionate art enthusiasts and asked the architects to create a space based on the work of one of their favorite abstract painters, Piet Mondrian. Mondrian was a Dutch artist associated with the De Stijl movement which reduced designs down to basic rectilinear forms and primary colors within a grid. Alloy used floor to ceiling recycled glass tiles to re-interpret Mondrian's compositions, using blocks of color in a white grid of tile to delineate space and the functions within the small room. A red block of color is recessed and becomes a niche, a blue block is a shower seat, a yellow rectangle connects shower fixtures with the drain.
The bathroom also has many aging-in-place design components which were a priority for the clients. There is a zero clearance entrance to the shower. We widened the doorway for greater accessibility and installed a pocket door to save space. ADA compliant grab bars were located to compliment the tile composition.
Andrea Hubbell Photography
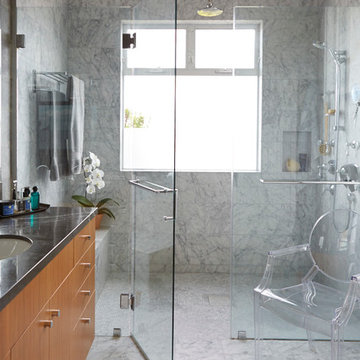
LIz Daly
Свежая идея для дизайна: главная ванная комната среднего размера в современном стиле с врезной раковиной, плоскими фасадами, фасадами цвета дерева среднего тона, мраморной столешницей, душем без бортиков, унитазом-моноблоком, серой плиткой, серыми стенами и мраморным полом - отличное фото интерьера
Свежая идея для дизайна: главная ванная комната среднего размера в современном стиле с врезной раковиной, плоскими фасадами, фасадами цвета дерева среднего тона, мраморной столешницей, душем без бортиков, унитазом-моноблоком, серой плиткой, серыми стенами и мраморным полом - отличное фото интерьера
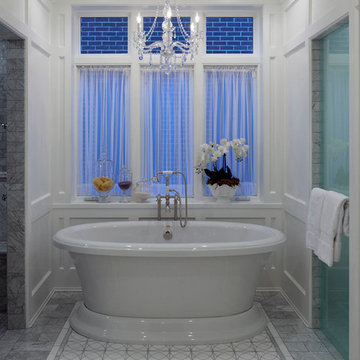
Located on leafy North Dayton in Chicago's fashionable Lincoln Park, this single-family home is the epitome of understated elegance in family living.
This beautiful house features a swirling center staircase, two-story dining room, refined architectural detailing and the finest finishes. Windows and sky lights fill the space with natural light and provide ample views of the property's beautiful landscaping. A unique, elevated "green roof" stretches from the family room over the top of the 2½-car garage and creates an outdoor space that accommodates a fireplace, dining area and play place.
With approximately 5,400 square feet of living space, this home features six bedrooms and 5.1 bathrooms, including an entire floor dedicated to the master suite.
This home was developed as a speculative home during the Great Recession and went under contract in less than 30 days.
Nathan Kirkman
Ванная комната с душем без бортиков и мраморной столешницей – фото дизайна интерьера
4