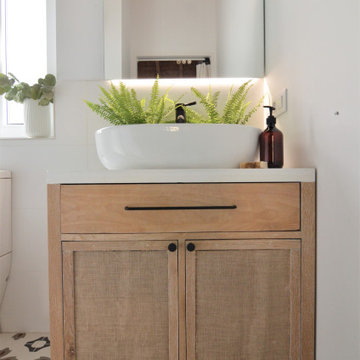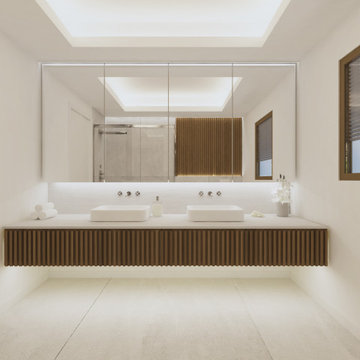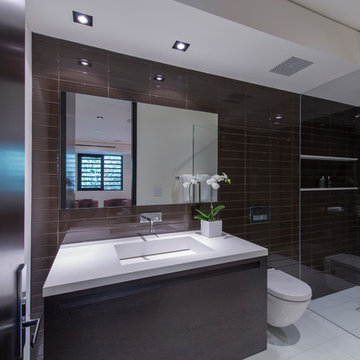Ванная комната с душем без бортиков и любым потолком – фото дизайна интерьера
Сортировать:
Бюджет
Сортировать:Популярное за сегодня
61 - 80 из 3 040 фото
1 из 3

Свежая идея для дизайна: ванная комната среднего размера в стиле модернизм с фасадами с декоративным кантом, белыми фасадами, душем без бортиков, раздельным унитазом, серой плиткой, мраморной плиткой, белыми стенами, полом из керамогранита, душевой кабиной, монолитной раковиной, столешницей из искусственного камня, коричневым полом, белой столешницей, сиденьем для душа, тумбой под две раковины, подвесной тумбой, многоуровневым потолком и панелями на стенах - отличное фото интерьера

Das schlicht gestaltete Badezimmer mit Sichtestrichboden und Wänden in Putzoberfläche wird durch die dekorativen Fliesen in der Farbe Salbei zum Highlight.

Primary suite remodel; aging in place with curbless shower entry, heated floors, double vanity, electric in the medicine cabinet for toothbrush and shaver. Electric in vanity drawer for hairdryer. Under cabinet lighting on a sensor. Attached primary closet.

На фото: большая главная ванная комната в средиземноморском стиле с плоскими фасадами, белыми фасадами, накладной ванной, душем без бортиков, раздельным унитазом, серой плиткой, мраморной плиткой, белыми стенами, мраморным полом, консольной раковиной, серым полом, душем с раздвижными дверями, белой столешницей, тумбой под одну раковину, подвесной тумбой и балками на потолке

Идея дизайна: маленькая ванная комната в белых тонах с отделкой деревом в стиле кантри с фасадами островного типа, белыми фасадами, душем без бортиков, белой плиткой, белыми стенами, душевой кабиной, настольной раковиной, душем с раздвижными дверями, белой столешницей, зеркалом с подсветкой, тумбой под одну раковину, встроенной тумбой и деревянным потолком для на участке и в саду

Il progetto di restyling e di arredo per questa villa moderna in fase di costruzione, ha voluto unire contemporaneità e tradizione, tema importante nei nostri progetti.
Dell’architettura della Costa Smeralda abbiamo recuperato i colori caldi e tenui, la sensazione di uno spazio avvolgente, quasi naturale, declinato in chiave moderna e lineare.
L’ambiente principale, la zona giorno era caratterizzata da un corridoio stretto che con due pareti inclinate si affacciava bruscamente sulla sala. Per armonizzare il rapporto tra gli ambienti e i cambi di quota, abbiamo scelto di raccordare le linee di pareti e soffitto con un rivestimento in granito rigato, che richiami i lavori di Sciola e impreziosisca l’ingresso.
Il decoro rigato viene richiamato in altri elementi di arredo, come nella camera da letto e nel bagno, nei pannelli in rovere che rivestono la testiera del letto e il mobile lavabo.
Il granito si ripropone nel rivestimento della piscina, nei complementi di arredo e nel top cucina.
Nel soffitto, il tono grigio chiaro luminoso del granito viene riproposto all’interno delle campiture centrali.
Il richiamo alla tradizione è presente anche negli elementi di decoro tessile utilizzati in tutta la casa. In sala, i toni neutri e giallo oro dei tappeti di mariantoniaurru, richiamano la tradizione in maniera contemporanea e allo stesso modo il pannello Cabulè, disegnato dallo studio, impreziosisce la camera da letto e ne migliora l’acustica.
Per la cucina è stato scelto, infine, un look semplice, total white, adatto ad un ambiente funzionale e luminoso.
Gli arredi sono tutti in legno, granito e materiali tessili; veri, quasi rustici, ma al tempo stesso raffinati.
The project involves a detailed restyling of a modern under construction villa, and it aims to join contemporary and traditional features, such as many of our projects do.
From the Costa Smeralda architecture, we borrowed warm and soft colors, and that atmosphere in which the environment seems to embrace the guests, and we tried to translate it into a much modern design.
The main part of the project is the living room, where a narrow hall, would lead, through two opening walls, abruptly facing the wall. To improve the balance between hall and ling room, and the different ceiling heights it was decided to cover the walls and ceiling with striped granite covering, recalling Sciola’s work and embellishing the entrance.
Striped decor recurs throughout the house, like in the walnut panels covering the bedroom headboard and the bathroom sink cabinet.
Granite is present on the pool borders, in furniture pieces and on the kitchen top.
The ceiling, thanks to a light grey shade, recalls the granite impression.
In the living room, golden yellow details appear in mariantoniaurru carpets, while in the bedroom, Cabulè textile panels, designed by the Studio, improve acoustic performance.
For the kitchen we picked out a simple, total white look, to focus on its feature of functional and luminous environment.
All the furniture pieces are made of natural wood, granite or textile material, to underline the feeling of something true, rustic but at the same time sophisticated.
Traditional elements are also present, all the while translated in modern language, on many textile furnishing accessories chosen.

Turquoise accent tiles add a touch of playfulness to the subdued elegance of this secondary bathroom.
На фото: ванная комната среднего размера в современном стиле с плоскими фасадами, белыми фасадами, душем без бортиков, раздельным унитазом, синей плиткой, керамогранитной плиткой, белыми стенами, полом из керамической плитки, душевой кабиной, врезной раковиной, столешницей из искусственного камня, серым полом, душем с распашными дверями, белой столешницей, сиденьем для душа, тумбой под одну раковину, встроенной тумбой, потолком из вагонки и стенами из вагонки с
На фото: ванная комната среднего размера в современном стиле с плоскими фасадами, белыми фасадами, душем без бортиков, раздельным унитазом, синей плиткой, керамогранитной плиткой, белыми стенами, полом из керамической плитки, душевой кабиной, врезной раковиной, столешницей из искусственного камня, серым полом, душем с распашными дверями, белой столешницей, сиденьем для душа, тумбой под одну раковину, встроенной тумбой, потолком из вагонки и стенами из вагонки с

BAGNO COMPLETAMENTE RISTRUTTURATO CON PAVIMENTO IN PVC EFFETTO LEGNO E CEMENTINE IN GRES PORCELLANATO. SANITARI SOSPESI BIANCHI, PIATTO DOCCIA IN RESINA DA 160X80 CM E BOX DOCCIA SCORREVOLE

The intent of this design is to integrate the clients love for Japanese aesthetic, create an open and airy space, and maintain natural elements that evoke a warm inviting environment. A traditional Japanese soaking tub made from Hinoki wood was selected as the focal point of the bathroom. It not only adds visual warmth to the space, but it infuses a cedar aroma into the air. A live-edge wood shelf and custom chiseled wood post are used to frame and define the bathing area. Tile depicting Japanese Shou Sugi Ban (charred wood planks) was chosen as the flooring for the wet areas. A neutral toned tile with fabric texture defines the dry areas in the room. The curb-less shower and floating back lit vanity accentuate the open feel of the space. The organic nature of the handwoven window shade, shoji screen closet doors and antique bathing stool counterbalance the hard surface materials throughout.

The goal of this project was to upgrade the builder grade finishes and create an ergonomic space that had a contemporary feel. This bathroom transformed from a standard, builder grade bathroom to a contemporary urban oasis. This was one of my favorite projects, I know I say that about most of my projects but this one really took an amazing transformation. By removing the walls surrounding the shower and relocating the toilet it visually opened up the space. Creating a deeper shower allowed for the tub to be incorporated into the wet area. Adding a LED panel in the back of the shower gave the illusion of a depth and created a unique storage ledge. A custom vanity keeps a clean front with different storage options and linear limestone draws the eye towards the stacked stone accent wall.
Houzz Write Up: https://www.houzz.com/magazine/inside-houzz-a-chopped-up-bathroom-goes-streamlined-and-swank-stsetivw-vs~27263720
The layout of this bathroom was opened up to get rid of the hallway effect, being only 7 foot wide, this bathroom needed all the width it could muster. Using light flooring in the form of natural lime stone 12x24 tiles with a linear pattern, it really draws the eye down the length of the room which is what we needed. Then, breaking up the space a little with the stone pebble flooring in the shower, this client enjoyed his time living in Japan and wanted to incorporate some of the elements that he appreciated while living there. The dark stacked stone feature wall behind the tub is the perfect backdrop for the LED panel, giving the illusion of a window and also creates a cool storage shelf for the tub. A narrow, but tasteful, oval freestanding tub fit effortlessly in the back of the shower. With a sloped floor, ensuring no standing water either in the shower floor or behind the tub, every thought went into engineering this Atlanta bathroom to last the test of time. With now adequate space in the shower, there was space for adjacent shower heads controlled by Kohler digital valves. A hand wand was added for use and convenience of cleaning as well. On the vanity are semi-vessel sinks which give the appearance of vessel sinks, but with the added benefit of a deeper, rounded basin to avoid splashing. Wall mounted faucets add sophistication as well as less cleaning maintenance over time. The custom vanity is streamlined with drawers, doors and a pull out for a can or hamper.
A wonderful project and equally wonderful client. I really enjoyed working with this client and the creative direction of this project.
Brushed nickel shower head with digital shower valve, freestanding bathtub, curbless shower with hidden shower drain, flat pebble shower floor, shelf over tub with LED lighting, gray vanity with drawer fronts, white square ceramic sinks, wall mount faucets and lighting under vanity. Hidden Drain shower system. Atlanta Bathroom.

This bathroom exudes luxury, reminiscent of a high-end hotel. The design incorporates eye-pleasing white and cream tones, creating an atmosphere of sophistication and opulence.

Пример оригинального дизайна: большая главная ванная комната в стиле кантри с фасадами в стиле шейкер, белыми фасадами, отдельно стоящей ванной, душем без бортиков, белой плиткой, керамогранитной плиткой, серыми стенами, полом из керамогранита, врезной раковиной, столешницей из кварцита, бежевым полом, душем с распашными дверями, серой столешницей, сиденьем для душа, тумбой под две раковины, встроенной тумбой и балками на потолке

Colorful tile brightens up an otherwise all white bath.
Источник вдохновения для домашнего уюта: детская ванная комната среднего размера в стиле ретро с фасадами островного типа, темными деревянными фасадами, ванной в нише, душем без бортиков, инсталляцией, белой плиткой, керамической плиткой, белыми стенами, полом из терраццо, врезной раковиной, столешницей из искусственного кварца, белым полом, душем с распашными дверями, белой столешницей, тумбой под одну раковину, подвесной тумбой и сводчатым потолком
Источник вдохновения для домашнего уюта: детская ванная комната среднего размера в стиле ретро с фасадами островного типа, темными деревянными фасадами, ванной в нише, душем без бортиков, инсталляцией, белой плиткой, керамической плиткой, белыми стенами, полом из терраццо, врезной раковиной, столешницей из искусственного кварца, белым полом, душем с распашными дверями, белой столешницей, тумбой под одну раковину, подвесной тумбой и сводчатым потолком

Laurel Way Beverly Hills modern guest bathroom
На фото: ванная комната среднего размера в стиле модернизм с плоскими фасадами, коричневыми фасадами, душем без бортиков, унитазом-моноблоком, коричневой плиткой, коричневыми стенами, душевой кабиной, белым полом, душем с распашными дверями, белой столешницей, окном, тумбой под одну раковину и многоуровневым потолком с
На фото: ванная комната среднего размера в стиле модернизм с плоскими фасадами, коричневыми фасадами, душем без бортиков, унитазом-моноблоком, коричневой плиткой, коричневыми стенами, душевой кабиной, белым полом, душем с распашными дверями, белой столешницей, окном, тумбой под одну раковину и многоуровневым потолком с

Interior Design by Jessica Koltun Home in Dallas Texas | Selling Dallas, new sonstruction, white shaker cabinets, blue serena and lily stools, white oak fluted scallop cabinetry vanity, black custom stair railing, marble blooma bedrosians tile floor, brizo polished gold wall moutn faucet, herringbone carrara bianco floors and walls, brass visual comfort pendants and sconces, california contemporary, timeless, classic, shadow storm, freestanding tub, open concept kitchen living, midway hollow

The Ranch Pass Project consisted of architectural design services for a new home of around 3,400 square feet. The design of the new house includes four bedrooms, one office, a living room, dining room, kitchen, scullery, laundry/mud room, upstairs children’s playroom and a three-car garage, including the design of built-in cabinets throughout. The design style is traditional with Northeast turn-of-the-century architectural elements and a white brick exterior. Design challenges encountered with this project included working with a flood plain encroachment in the property as well as situating the house appropriately in relation to the street and everyday use of the site. The design solution was to site the home to the east of the property, to allow easy vehicle access, views of the site and minimal tree disturbance while accommodating the flood plain accordingly.

A professional couple wanted a luxurious, yet serene master bathroom/spa. They are fascinated with the modern, simple look that exudes beauty and relaxation. Their “wish list”: Enlarged bathroom; walk-in steam shower; heated shower bench built long enough to lay on; natural light; easy to maintain; modern shower fixtures. The interior finishes had to be soothing and beautiful. The outcome is spectacular!

This home in Napa off Silverado was rebuilt after burning down in the 2017 fires. Architect David Rulon, a former associate of Howard Backen, known for this Napa Valley industrial modern farmhouse style. Composed in mostly a neutral palette, the bones of this house are bathed in diffused natural light pouring in through the clerestory windows. Beautiful textures and the layering of pattern with a mix of materials add drama to a neutral backdrop. The homeowners are pleased with their open floor plan and fluid seating areas, which allow them to entertain large gatherings. The result is an engaging space, a personal sanctuary and a true reflection of it's owners' unique aesthetic.
Inspirational features are metal fireplace surround and book cases as well as Beverage Bar shelving done by Wyatt Studio, painted inset style cabinets by Gamma, moroccan CLE tile backsplash and quartzite countertops.

His and Hers Flat-panel dark wood cabinets contrasts with the neutral tile and deep textured countertop. A skylight draws in light and creates a feeling of spaciousness through the glass shower enclosure and a stunning natural stone full height backsplash brings depth to the entire space.
Straight lines, sharp corners, and general minimalism, this masculine bathroom is a cool, intriguing exploration of modern design features.

The luxurious master bath remodel was thoughtfully designed with spa-like amenities including a deep soaking tub with LG Viatera Quartz surround and a tiered decorative wall niche, a frameless glass walk in shower with porcelain tile shower walls and sleek polished nickel fixtures. The custom “his and hers” white shaker vanities and quartz countertops artfully match the quartz bathtub surround and the sophisticated sconce lighting and soothing neutral tones of gray and white make this the perfect retreat.
Ванная комната с душем без бортиков и любым потолком – фото дизайна интерьера
4