Ванная комната с душем без бортиков и коричневой плиткой – фото дизайна интерьера
Сортировать:
Бюджет
Сортировать:Популярное за сегодня
261 - 280 из 2 631 фото
1 из 3
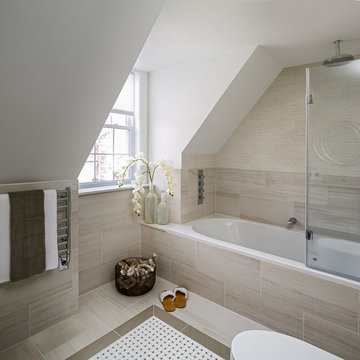
double space photography
Свежая идея для дизайна: маленькая детская ванная комната в современном стиле с монолитной раковиной, плоскими фасадами, темными деревянными фасадами, душем без бортиков, инсталляцией, коричневой плиткой, плиткой мозаикой, бежевыми стенами и мраморным полом для на участке и в саду - отличное фото интерьера
Свежая идея для дизайна: маленькая детская ванная комната в современном стиле с монолитной раковиной, плоскими фасадами, темными деревянными фасадами, душем без бортиков, инсталляцией, коричневой плиткой, плиткой мозаикой, бежевыми стенами и мраморным полом для на участке и в саду - отличное фото интерьера
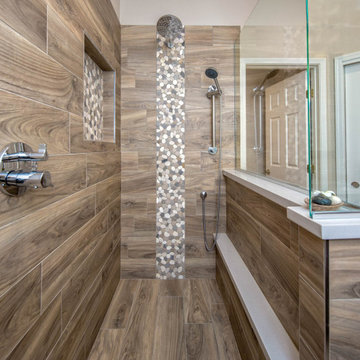
Master Bathroom with warmth and ease of use, second story bathroom with linear drain (Zero Entry) and recessed medicine cabinets that look like framed mirrors matching vanity cabinets.
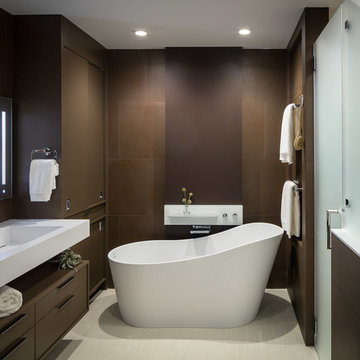
Scott Hargis
Стильный дизайн: главная ванная комната среднего размера в современном стиле с плоскими фасадами, коричневыми фасадами, душем без бортиков, коричневой плиткой, керамической плиткой, коричневыми стенами, полом из керамической плитки, монолитной раковиной, отдельно стоящей ванной и душем с распашными дверями - последний тренд
Стильный дизайн: главная ванная комната среднего размера в современном стиле с плоскими фасадами, коричневыми фасадами, душем без бортиков, коричневой плиткой, керамической плиткой, коричневыми стенами, полом из керамической плитки, монолитной раковиной, отдельно стоящей ванной и душем с распашными дверями - последний тренд
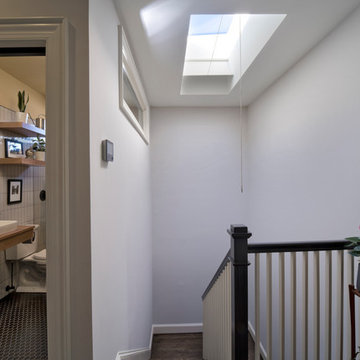
This award-winning whole house renovation of a circa 1875 single family home in the historic Capitol Hill neighborhood of Washington DC provides the client with an open and more functional layout without requiring an addition. After major structural repairs and creating one uniform floor level and ceiling height, we were able to make a truly open concept main living level, achieving the main goal of the client. The large kitchen was designed for two busy home cooks who like to entertain, complete with a built-in mud bench. The water heater and air handler are hidden inside full height cabinetry. A new gas fireplace clad with reclaimed vintage bricks graces the dining room. A new hand-built staircase harkens to the home's historic past. The laundry was relocated to the second floor vestibule. The three upstairs bathrooms were fully updated as well. Final touches include new hardwood floor and color scheme throughout the home.
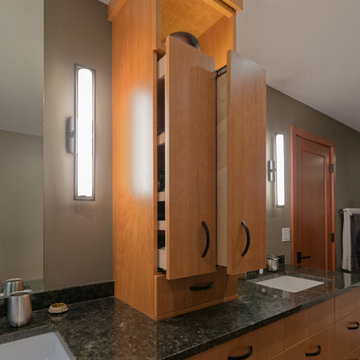
Custom designed tower vanity has slide out personalized storage bins that face each sink.
Mike Nakamura Photography ©
Идея дизайна: главная ванная комната среднего размера в стиле модернизм с плоскими фасадами, фасадами цвета дерева среднего тона, душем без бортиков, коричневой плиткой, керамогранитной плиткой, коричневыми стенами, полом из керамогранита, врезной раковиной, столешницей из гранита, коричневым полом, открытым душем и черной столешницей
Идея дизайна: главная ванная комната среднего размера в стиле модернизм с плоскими фасадами, фасадами цвета дерева среднего тона, душем без бортиков, коричневой плиткой, керамогранитной плиткой, коричневыми стенами, полом из керамогранита, врезной раковиной, столешницей из гранита, коричневым полом, открытым душем и черной столешницей
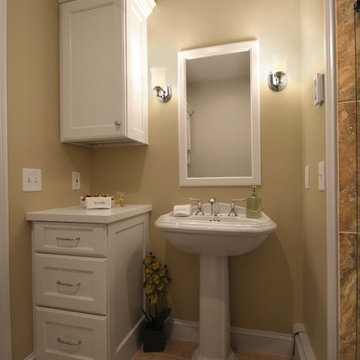
It’s no surprise these Hanover clients reached out to Cathy and Ed of Renovisions for design and build services as they wanted a local professional bath specialist to turn their plain builder-grade bath into a luxurious handicapped accessible master bath.
Renovisions had safety and universal design in mind while creating this customized two-person super shower and well-appointed master bath so their clients could escape to a special place to relax and energize their senses while also helping to conserve time and water as it is used simultaneously by them.
This completely water proofed spacious 4’x8’ walk-in curb-less shower with lineal drain system and larger format porcelain tiles was a must have for our senior client –with larger tiles there are less grout lines, easier to clean and easier to maneuver using a walker to enter and exit the master bath.
Renovisions collaborated with their clients to design a spa-like bath with several amenities and added conveniences with safety considerations. The bench seat that spans the width of the wall was a great addition to the shower. It’s a comfortable place to sit down and stretch out and also to keep warm as electric mesh warming materials were used along with a programmable thermostat to keep these homeowners toasty and cozy!
Careful attention to all of the details in this master suite created a peaceful and elegant environment that, simply put, feels divine. Adding details such as the warming towel rack, mosaic tiled shower niche, shiny polished chrome decorative safety grab bars that also serve as towel racks and a towel rack inside the shower area added a measure of style. A stately framed mirror over the pedestal sink matches the warm white painted finish of the linen storage cabinetry that provides functionality and good looks to this space. Pull-down safety grab bars on either side of the comfort height high-efficiency toilet was essential to keep safety as a top priority.
Water, water everywhere for this well deserving couple – multiple shower heads enhances the bathing experience for our client with mobility issues as 54 soft sprays from each wall jet provide a soothing and cleansing effect – a great choice because they do not require gripping and manipulating handles yet provide a sleek look with easy cleaning. The thermostatic valve maintains desired water temperature and volume controls allows the bather to utilize the adjustable hand-held shower on a slide-bar- an ideal fixture to shower and spray down shower area when done.
A beautiful, frameless clear glass enclosure maintains a clean, open look without taking away from the stunning and richly grained marble-look tiles and decorative elements inside the shower. In addition to its therapeutic value, this shower is truly a design focal point of the master bath with striking tile work, beautiful chrome fixtures including several safety grab bars adding aesthetic value as well as safety benefits.
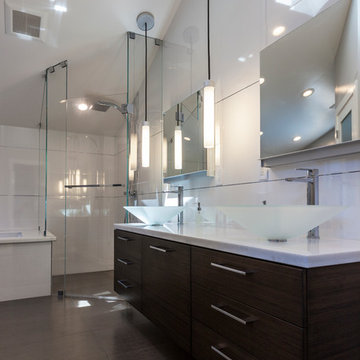
A modern custom bathroom in the Almaden area of San Jose. This bathroom was previously dark and the layout was not functional. The owners opted to consolidate 2 standard closets into a spacious, walk-in, and upgrade all of the fixtures. Tile was installed throughout, including on the walls extending out form the shower. The custom vanity and countertops match nicely with the other materials that were installed. Photo by Christian Murphy
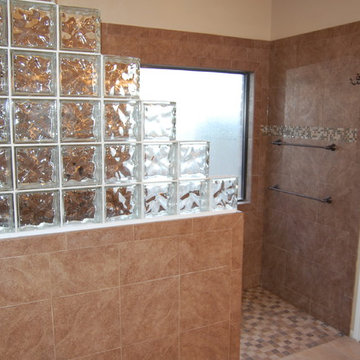
Arturo Valdez
На фото: огромная главная ванная комната в классическом стиле с душем без бортиков, коричневой плиткой, керамической плиткой, коричневыми стенами и полом из керамической плитки
На фото: огромная главная ванная комната в классическом стиле с душем без бортиков, коричневой плиткой, керамической плиткой, коричневыми стенами и полом из керамической плитки
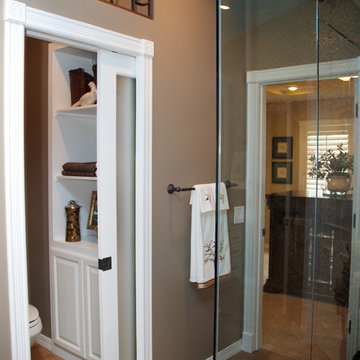
Formerly open to the room, the toilet is now enclosed in a water closet that has a frosted glass pocket door, faux-iron transom, and custom linen closet.
The room opens to an adjoining room (formerly a guest bedroom) which is now the master closet, outfitted with a closet system and large storage island.
Julie Austin Photography (www.julieaustinphotography.com)

We carefully sited the bathroom beneath the shade of the surrounding Olive and Fig trees to keep the space cool, preventing the Trobolo compostable loo from overheating.
To the left you can see the afternoon sun breaking through the trees. The way the four different natural materials (three timber, 1 stone) respond to light is encapsulating.
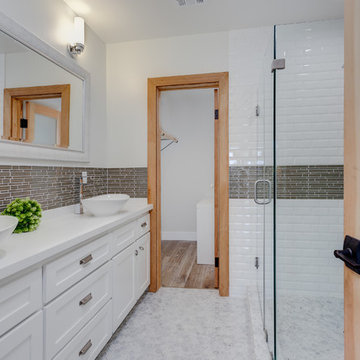
Пример оригинального дизайна: ванная комната среднего размера в стиле кантри с настольной раковиной, фасадами в стиле шейкер, белыми фасадами, душем без бортиков, коричневой плиткой, белой плиткой, плиткой кабанчик, белыми стенами, душевой кабиной, столешницей из гранита, полом из мозаичной плитки, серым полом, душем с распашными дверями и белой столешницей
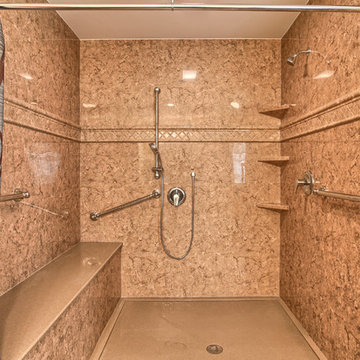
This 5x6 foot ramped shower area was designed for an individual living with ALS, It is roomy enough for an aide, the turning radius of a wheelchair, a bench, multiple shower heads, and plenty of grab bars and shelves.
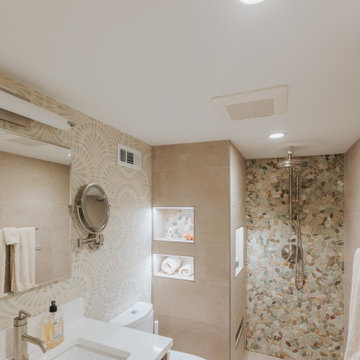
Another bathroom remodel for the client. Complete with another curbless shower.
Свежая идея для дизайна: маленькая ванная комната с коричневыми фасадами, душем без бортиков, коричневой плиткой, душевой кабиной, бежевым полом, открытым душем и тумбой под одну раковину для на участке и в саду - отличное фото интерьера
Свежая идея для дизайна: маленькая ванная комната с коричневыми фасадами, душем без бортиков, коричневой плиткой, душевой кабиной, бежевым полом, открытым душем и тумбой под одну раковину для на участке и в саду - отличное фото интерьера
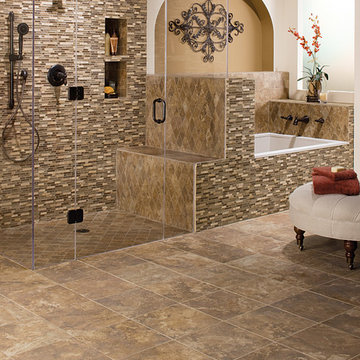
Пример оригинального дизайна: главная ванная комната среднего размера в стиле фьюжн с накладной ванной, душем без бортиков, бежевой плиткой, коричневой плиткой, серой плиткой, разноцветной плиткой, удлиненной плиткой, бежевыми стенами, полом из травертина, коричневым полом и душем с распашными дверями
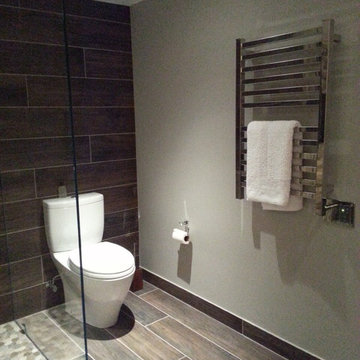
Wood plank porcelain floors are carried up walls for clean backdrop to clean lines of Toto toilet and Amba Quadro towel warmer.
Пример оригинального дизайна: большая ванная комната в современном стиле с плоскими фасадами, серыми фасадами, душем без бортиков, раздельным унитазом, коричневой плиткой, керамогранитной плиткой, серыми стенами, полом из керамогранита, настольной раковиной и столешницей из дерева
Пример оригинального дизайна: большая ванная комната в современном стиле с плоскими фасадами, серыми фасадами, душем без бортиков, раздельным унитазом, коричневой плиткой, керамогранитной плиткой, серыми стенами, полом из керамогранита, настольной раковиной и столешницей из дерева
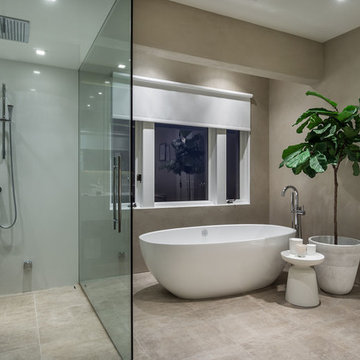
Interiors by Olander-Capriotti Interior Design. Photo by KuDa Photography
Пример оригинального дизайна: главная ванная комната в скандинавском стиле с плоскими фасадами, белыми фасадами, отдельно стоящей ванной, душем без бортиков, коричневой плиткой, бежевыми стенами, полом из керамической плитки и столешницей из искусственного кварца
Пример оригинального дизайна: главная ванная комната в скандинавском стиле с плоскими фасадами, белыми фасадами, отдельно стоящей ванной, душем без бортиков, коричневой плиткой, бежевыми стенами, полом из керамической плитки и столешницей из искусственного кварца
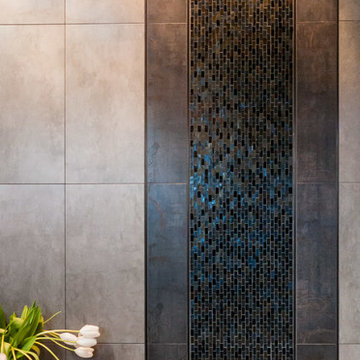
Copyright 2013 Dean J. Birinyi, ASMP
Стильный дизайн: большая главная ванная комната в современном стиле с настольной раковиной, плоскими фасадами, темными деревянными фасадами, мраморной столешницей, отдельно стоящей ванной, душем без бортиков, унитазом-моноблоком, керамогранитной плиткой, бежевыми стенами, полом из керамогранита и коричневой плиткой - последний тренд
Стильный дизайн: большая главная ванная комната в современном стиле с настольной раковиной, плоскими фасадами, темными деревянными фасадами, мраморной столешницей, отдельно стоящей ванной, душем без бортиков, унитазом-моноблоком, керамогранитной плиткой, бежевыми стенами, полом из керамогранита и коричневой плиткой - последний тренд

Un esprit cabane pour cette douche avec un carrelage imitation parquet pour accentuer le coté cocon. Une magnifique robinettrie noire encastrée, minimaliste et chic.
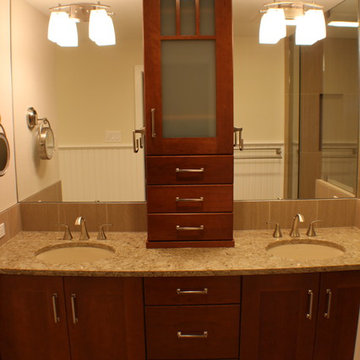
На фото: главная ванная комната среднего размера в стиле кантри с фасадами с утопленной филенкой, фасадами цвета дерева среднего тона, душем без бортиков, коричневой плиткой, керамогранитной плиткой, полом из керамогранита, врезной раковиной, столешницей из искусственного кварца, бежевым полом, открытым душем, бежевой столешницей, тумбой под две раковины и встроенной тумбой с
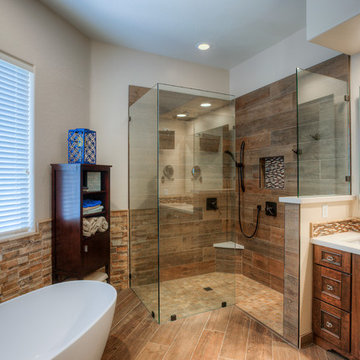
Mike Small Photography
На фото: главная ванная комната среднего размера в стиле модернизм с фасадами с утопленной филенкой, темными деревянными фасадами, отдельно стоящей ванной, душем без бортиков, раздельным унитазом, бежевой плиткой, синей плиткой, коричневой плиткой, разноцветной плиткой, удлиненной плиткой, бежевыми стенами, полом из керамогранита, врезной раковиной, коричневым полом, открытым душем, столешницей из искусственного кварца и белой столешницей с
На фото: главная ванная комната среднего размера в стиле модернизм с фасадами с утопленной филенкой, темными деревянными фасадами, отдельно стоящей ванной, душем без бортиков, раздельным унитазом, бежевой плиткой, синей плиткой, коричневой плиткой, разноцветной плиткой, удлиненной плиткой, бежевыми стенами, полом из керамогранита, врезной раковиной, коричневым полом, открытым душем, столешницей из искусственного кварца и белой столешницей с
Ванная комната с душем без бортиков и коричневой плиткой – фото дизайна интерьера
14