Ванная комната с душем без бортиков и черной плиткой – фото дизайна интерьера
Сортировать:
Бюджет
Сортировать:Популярное за сегодня
101 - 120 из 1 466 фото
1 из 3
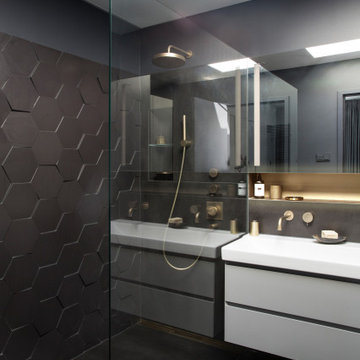
Der Kunde hat in seiner Wohnung 3 Bäder, die wir alle unterschiedlich gestalten wollten. Das Masterbad haben wir sehr maskulin gestaltet mit schwarzen dreidimensionalen Hexagonfliesen in der Dusche. Der Kunde hat eine Entkalkungsanlage. Eine freistehende Koralle Duschwand wirkt luftig. Im Kontrast dazu die messingfarbenen Armaturen und Duschrinne. Die Dusche hat eine indirekt beleuchtbare Nische, die Nische über dem XXL- Waschbecken ist mit Goldfarbe gestrichen.
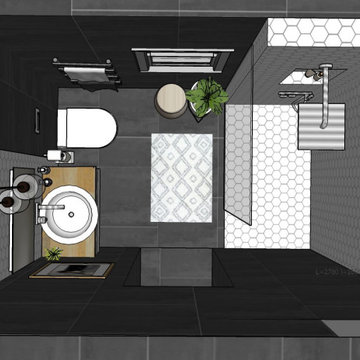
Стильный дизайн: ванная комната среднего размера в современном стиле с плоскими фасадами, белыми фасадами, душем без бортиков, инсталляцией, черной плиткой, плиткой мозаикой, черными стенами, бетонным полом, душевой кабиной, настольной раковиной, столешницей из искусственного камня, черным полом, открытым душем, черной столешницей, тумбой под одну раковину и подвесной тумбой - последний тренд
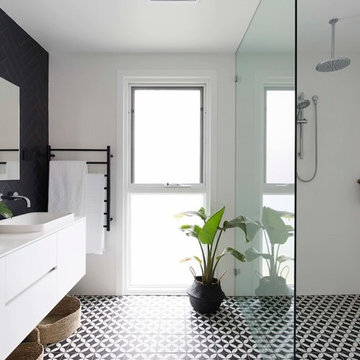
Simon Whitbread
Стильный дизайн: ванная комната в современном стиле с плоскими фасадами, белыми фасадами, душем без бортиков, черной плиткой, белыми стенами, душевой кабиной, накладной раковиной, черным полом и открытым душем - последний тренд
Стильный дизайн: ванная комната в современном стиле с плоскими фасадами, белыми фасадами, душем без бортиков, черной плиткой, белыми стенами, душевой кабиной, накладной раковиной, черным полом и открытым душем - последний тренд
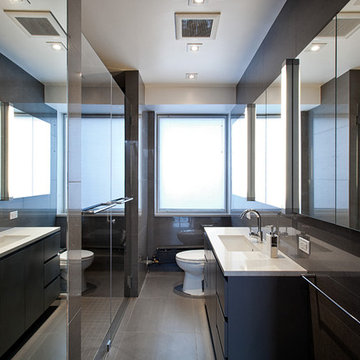
Alex Kotlik Photography
Идея дизайна: узкая и длинная ванная комната в современном стиле с плоскими фасадами, черными фасадами, душем без бортиков и черной плиткой
Идея дизайна: узкая и длинная ванная комната в современном стиле с плоскими фасадами, черными фасадами, душем без бортиков и черной плиткой
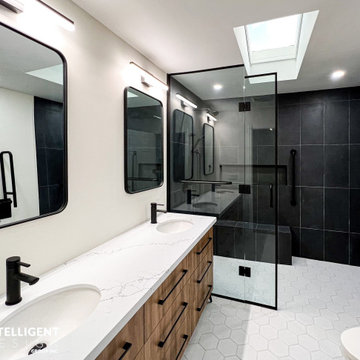
На фото: ванная комната с плоскими фасадами, светлыми деревянными фасадами, душем без бортиков, черной плиткой, керамической плиткой, белыми стенами, полом из керамической плитки, врезной раковиной, столешницей из искусственного кварца, белым полом, разноцветной столешницей, сиденьем для душа, тумбой под две раковины и встроенной тумбой с
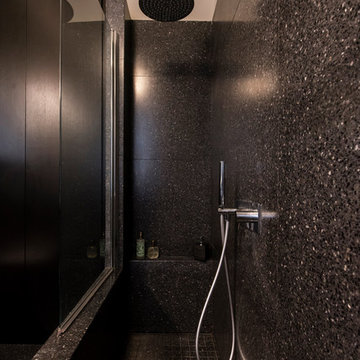
Идея дизайна: большая ванная комната в стиле модернизм с белыми стенами, черным полом, ванной в нише, душем без бортиков, инсталляцией, черной плиткой, плиткой из известняка, полом из терраццо, консольной раковиной, столешницей терраццо и белой столешницей

Designer: Gerber Berend Design Build
Photographer: David Patterson Photography
Идея дизайна: большая ванная комната в современном стиле с отдельно стоящей ванной, черной плиткой, мраморной плиткой, полом из керамической плитки, белым полом, душем без бортиков, черными стенами и душем с раздвижными дверями
Идея дизайна: большая ванная комната в современном стиле с отдельно стоящей ванной, черной плиткой, мраморной плиткой, полом из керамической плитки, белым полом, душем без бортиков, черными стенами и душем с раздвижными дверями
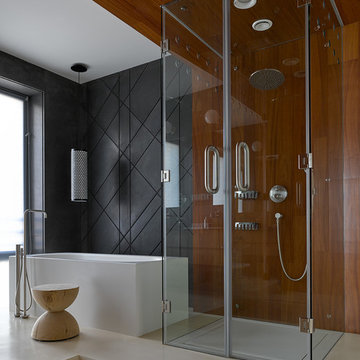
Стильный дизайн: главная ванная комната среднего размера в современном стиле с отдельно стоящей ванной, душем без бортиков, черной плиткой, бетонным полом, бежевым полом и душем с распашными дверями - последний тренд
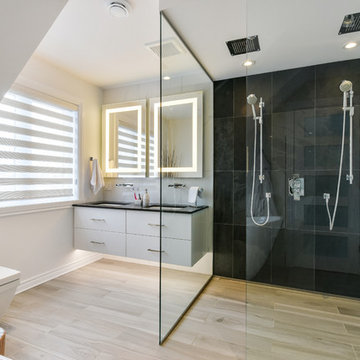
Tudor Spinu http://www.houzz.com/pro/tudor-spinu/
Свежая идея для дизайна: главная ванная комната среднего размера в современном стиле с плоскими фасадами, белыми фасадами, отдельно стоящей ванной, душем без бортиков, белыми стенами, врезной раковиной, столешницей из искусственного камня, унитазом-моноблоком, черной плиткой и открытым душем - отличное фото интерьера
Свежая идея для дизайна: главная ванная комната среднего размера в современном стиле с плоскими фасадами, белыми фасадами, отдельно стоящей ванной, душем без бортиков, белыми стенами, врезной раковиной, столешницей из искусственного камня, унитазом-моноблоком, черной плиткой и открытым душем - отличное фото интерьера

Пример оригинального дизайна: главная ванная комната среднего размера в современном стиле с открытыми фасадами, черной плиткой, керамогранитной плиткой, белыми стенами, полом из керамогранита, душем с распашными дверями, бежевой столешницей, сиденьем для душа, тумбой под одну раковину, подвесной тумбой, сводчатым потолком, столешницей из искусственного кварца, фасадами цвета дерева среднего тона, душем без бортиков, унитазом-моноблоком, врезной раковиной и серым полом
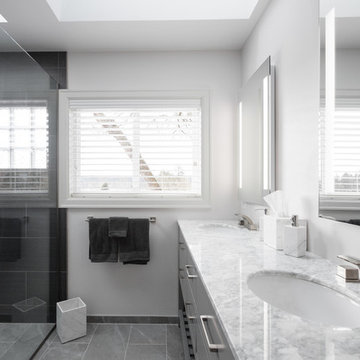
The outside wall was extended further over the newly remodeled sunroom to allow for a bigger master bathroom. We were able to incorporate a double vanity and walk-in shower while still maintaining a spacious floor plan. The fixture, material and color choices create a sleek and modern style while skylights fill the bathroom with an abundance of natural light.
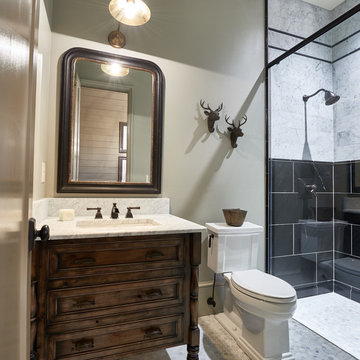
Dustin Peck Photography
Источник вдохновения для домашнего уюта: главная ванная комната среднего размера в стиле неоклассика (современная классика) с темными деревянными фасадами, душем без бортиков, раздельным унитазом, черной плиткой, плиткой кабанчик, бежевыми стенами, полом из терракотовой плитки, накладной раковиной, столешницей из искусственного камня и фасадами с декоративным кантом
Источник вдохновения для домашнего уюта: главная ванная комната среднего размера в стиле неоклассика (современная классика) с темными деревянными фасадами, душем без бортиков, раздельным унитазом, черной плиткой, плиткой кабанчик, бежевыми стенами, полом из терракотовой плитки, накладной раковиной, столешницей из искусственного камня и фасадами с декоративным кантом
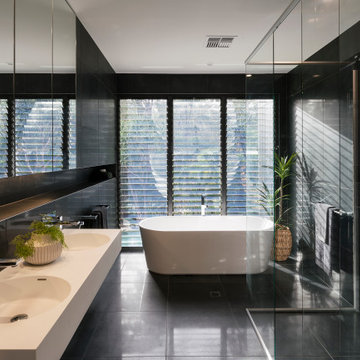
На фото: главная ванная комната в современном стиле с белыми фасадами, отдельно стоящей ванной, душем без бортиков, черной плиткой, монолитной раковиной, черным полом, открытым душем, белой столешницей, тумбой под две раковины и подвесной тумбой с
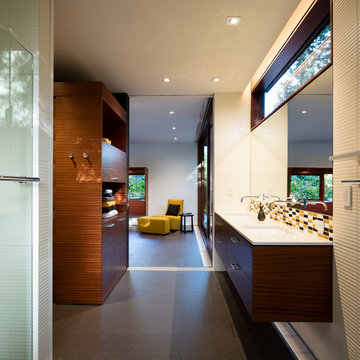
Master Bath - Paul Warchol Photography
Идея дизайна: главная ванная комната в стиле модернизм с плоскими фасадами, фасадами цвета дерева среднего тона, отдельно стоящей ванной, душем без бортиков, черной плиткой, керамогранитной плиткой, белыми стенами, врезной раковиной и столешницей из искусственного камня
Идея дизайна: главная ванная комната в стиле модернизм с плоскими фасадами, фасадами цвета дерева среднего тона, отдельно стоящей ванной, душем без бортиков, черной плиткой, керамогранитной плиткой, белыми стенами, врезной раковиной и столешницей из искусственного камня

Originally a nearly three-story tall 1920’s European-styled home was turned into a modern villa for work and home. A series of low concrete retaining wall planters and steps gradually takes you up to the second level entry, grounding or anchoring the house into the site, as does a new wrap around veranda and trellis. Large eave overhangs on the upper roof were designed to give the home presence and were accented with a Mid-century orange color. The new master bedroom addition white box creates a better sense of entry and opens to the wrap around veranda at the opposite side. Inside the owners live on the lower floor and work on the upper floor with the garage basement for storage, archives and a ceramics studio. New windows and open spaces were created for the graphic designer owners; displaying their mid-century modern furnishings collection.
A lot of effort went into attempting to lower the house visually by bringing the ground plane higher with the concrete retaining wall planters, steps, wrap around veranda and trellis, and the prominent roof with exaggerated overhangs. That the eaves were painted orange is a cool reflection of the owner’s Dutch heritage. Budget was a driver for the project and it was determined that the footprint of the home should have minimal extensions and that the new windows remain in the same relative locations as the old ones. Wall removal was utilized versus moving and building new walls where possible.
Photo Credit: John Sutton Photography.
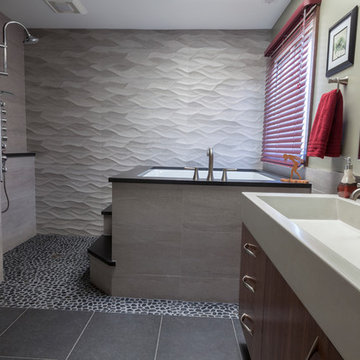
From the mis-matched cabinetry, to the floral wallpaper border, to the hot air balloon accent tiles, the former state of this master bathroom held no relationship to its laid-back bachelor owner. Inspired by his travels, his stays at luxury hotel suites and longing for zen appeal, the homeowner called in designer Rachel Peterson of Simply Baths, Inc. to help him overhaul the room. Removing walls to open up the space and adding a calming neutral grey palette left the space uninterrupted, modern and fresh. To make better use of this 9x9 bathroom, the walk-in shower and Japanese soaking tub share the same space & create the perfect opportunity for a textured, tiled accent wall. Meanwhile, the custom concrete sink offers just the right amount of industrial edge. The end result is a better compliment to the homeowner and his lifestyle & gives the term "man cave" a whole new meaning.
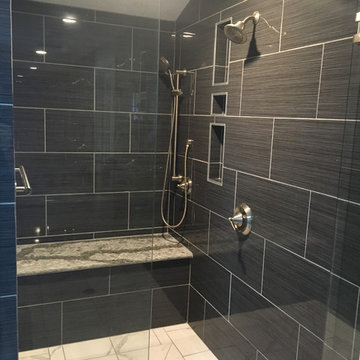
This custom shower was created from the ground up with new walls to enlarge the existing space. Heated floors were added using Warmup. 12x24 large format tile called Runway Ebony by Bedrosian was used for the walls. A custom built bench with Cambria Quartz in the Galloway design added a nice feature to the shower. New plumbing and grab bar was added along with three niches. A custom glass surround finished out this amazing walk-in shower.
Photo by
Shane Michaels
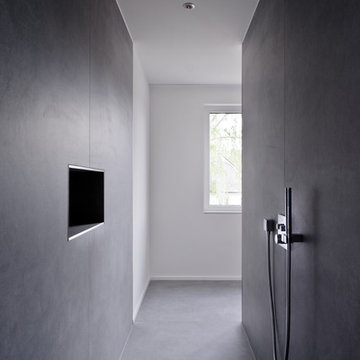
S&G Wohnbau GmbH
Стильный дизайн: большая ванная комната в стиле модернизм с душем без бортиков, черной плиткой, белыми стенами, полом из цементной плитки, душевой кабиной, черным полом и открытым душем - последний тренд
Стильный дизайн: большая ванная комната в стиле модернизм с душем без бортиков, черной плиткой, белыми стенами, полом из цементной плитки, душевой кабиной, черным полом и открытым душем - последний тренд
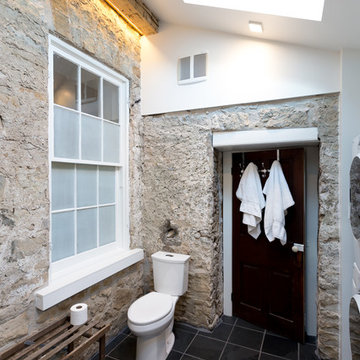
Источник вдохновения для домашнего уюта: главная ванная комната среднего размера со стиральной машиной в современном стиле с унитазом-моноблоком, фасадами с выступающей филенкой, темными деревянными фасадами, душем без бортиков, черной плиткой, белой плиткой, плиткой кабанчик, белыми стенами, полом из керамической плитки, настольной раковиной и столешницей из дерева
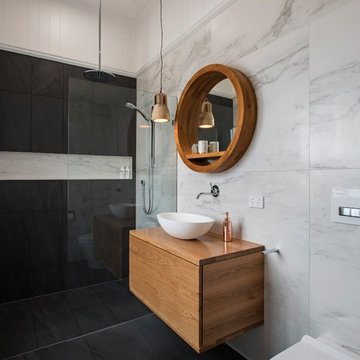
Пример оригинального дизайна: ванная комната в современном стиле с фасадами цвета дерева среднего тона, инсталляцией, серой плиткой, черной плиткой, керамической плиткой, белыми стенами, полом из керамической плитки, настольной раковиной, столешницей из дерева, открытым душем, плоскими фасадами, душем без бортиков, черным полом, коричневой столешницей и душевой кабиной
Ванная комната с душем без бортиков и черной плиткой – фото дизайна интерьера
6