Ванная комната с деревянными стенами – фото дизайна интерьера со средним бюджетом
Сортировать:
Бюджет
Сортировать:Популярное за сегодня
1 - 20 из 292 фото
1 из 3

Стильный дизайн: главная ванная комната среднего размера в современном стиле с плоскими фасадами, фасадами цвета дерева среднего тона, бежевой плиткой, керамогранитной плиткой, белыми стенами, полом из керамогранита, столешницей из искусственного камня, белым полом, белой столешницей, ванной в нише, настольной раковиной и деревянными стенами - последний тренд

Пример оригинального дизайна: совмещенный санузел среднего размера, в белых тонах с отделкой деревом в современном стиле с плоскими фасадами, бежевыми фасадами, гидромассажной ванной, угловым душем, инсталляцией, зеленой плиткой, керамической плиткой, зелеными стенами, полом из керамогранита, душевой кабиной, накладной раковиной, столешницей из искусственного камня, белым полом, душем с раздвижными дверями, белой столешницей, акцентной стеной, тумбой под одну раковину, подвесной тумбой и деревянными стенами

Идея дизайна: главная ванная комната среднего размера в стиле ретро с плоскими фасадами, фасадами цвета дерева среднего тона, душем без бортиков, унитазом-моноблоком, серой плиткой, керамогранитной плиткой, белыми стенами, полом из керамогранита, врезной раковиной, столешницей из искусственного кварца, серым полом, открытым душем, белой столешницей, нишей, тумбой под две раковины, встроенной тумбой и деревянными стенами

Hudson Valley Sustainable Luxury
Welcome to an enchanting haven nestled in the heart of the woods, where iconic, weathered modular cabins, made of Cross-Laminated Timber (CLT) and reclaimed wood, radiate tranquility and sustainability. With a regenerative, carbon-sequestering design, these serene structures take inspiration from American tonalism, featuring soft edges, blurred details, and a soothing palette of dark white and light brown. Large glass elements infuse the interiors with abundant natural light, amplifying the stunning outdoor scenes, while the modernist landscapes capture nature's essence. These custom homes, adorned in muted, earthy tones, provide a harmonious retreat that masterfully integrates the built environment with its natural surroundings.
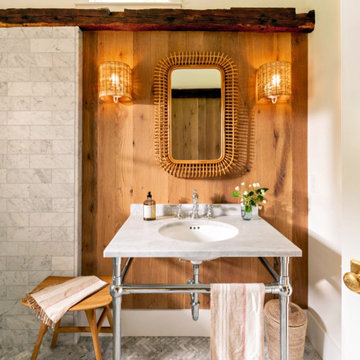
A gorgeous timberframe cottage renovation features Plain Sawn Character White Oak Hardwood Flooring in 8-inch widths.
Flooring: Character Grade White Oak in 8″ widths
Finish: Vermont Plank Flooring Waterbury Finish
Construction: Mike Norton @ FrameTechs Inc.
Design: Dave Rodman Johnson
Photography by Dan Cutrona

This custom cottage designed and built by Aaron Bollman is nestled in the Saugerties, NY. Situated in virgin forest at the foot of the Catskill mountains overlooking a babling brook, this hand crafted home both charms and relaxes the senses.

Indulge in luxury and sophistication with our high-end Executive Suite Bathroom Remodel.
На фото: главная ванная комната среднего размера в стиле модернизм с плоскими фасадами, белыми фасадами, отдельно стоящей ванной, душем над ванной, инсталляцией, серой плиткой, каменной плиткой, серыми стенами, полом из керамической плитки, настольной раковиной, столешницей из гранита, серым полом, белой столешницей, сиденьем для душа, тумбой под две раковины, подвесной тумбой, деревянным потолком и деревянными стенами
На фото: главная ванная комната среднего размера в стиле модернизм с плоскими фасадами, белыми фасадами, отдельно стоящей ванной, душем над ванной, инсталляцией, серой плиткой, каменной плиткой, серыми стенами, полом из керамической плитки, настольной раковиной, столешницей из гранита, серым полом, белой столешницей, сиденьем для душа, тумбой под две раковины, подвесной тумбой, деревянным потолком и деревянными стенами

The small en-suite bathroom was totally refurbished and now has a warm look and feel
На фото: маленькая главная ванная комната в современном стиле с открытыми фасадами, коричневыми фасадами, угловым душем, унитазом-моноблоком, зеленой плиткой, керамогранитной плиткой, серыми стенами, полом из керамической плитки, консольной раковиной, столешницей из дерева, серым полом, душем с распашными дверями, коричневой столешницей, акцентной стеной, тумбой под одну раковину, подвесной тумбой и деревянными стенами для на участке и в саду с
На фото: маленькая главная ванная комната в современном стиле с открытыми фасадами, коричневыми фасадами, угловым душем, унитазом-моноблоком, зеленой плиткой, керамогранитной плиткой, серыми стенами, полом из керамической плитки, консольной раковиной, столешницей из дерева, серым полом, душем с распашными дверями, коричневой столешницей, акцентной стеной, тумбой под одну раковину, подвесной тумбой и деревянными стенами для на участке и в саду с

Ванная комната кантри. Сантехника, Roca, Kerasan. Ванна на ножках, подвесной унитаз, биде, цветной кафель, стеклянная перегородка душевой, картины.
Идея дизайна: главная ванная комната среднего размера в стиле кантри с ванной на ножках, биде, бежевыми стенами, разноцветным полом, душевой комнатой, разноцветной плиткой, цементной плиткой, полом из керамической плитки, монолитной раковиной, душем с распашными дверями, плоскими фасадами, темными деревянными фасадами, столешницей из искусственного камня, бежевой столешницей, тумбой под одну раковину, напольной тумбой, балками на потолке и деревянными стенами
Идея дизайна: главная ванная комната среднего размера в стиле кантри с ванной на ножках, биде, бежевыми стенами, разноцветным полом, душевой комнатой, разноцветной плиткой, цементной плиткой, полом из керамической плитки, монолитной раковиной, душем с распашными дверями, плоскими фасадами, темными деревянными фасадами, столешницей из искусственного камня, бежевой столешницей, тумбой под одну раковину, напольной тумбой, балками на потолке и деревянными стенами
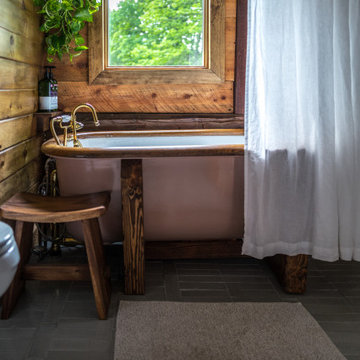
The warm finishes in this rustic bathroom perfectly pair with our nuanced neutral Glazed Think Brick floor in Elk.
DESIGN
Danielle & Ely Franko
PHOTOS
Danielle & Ely Franko
Tile Shown: Glazed Thin Brick in Elk
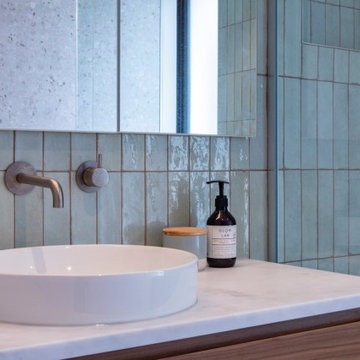
Modern Terrazzo Bathroom, First Floor Bathroom, Raised Floor Modern Bathroom, Open Shower With Raised Floor Bathroom, Modern Powder Room
Пример оригинального дизайна: главная ванная комната среднего размера в стиле модернизм с фасадами островного типа, темными деревянными фасадами, открытым душем, зеленой плиткой, каменной плиткой, полом из керамогранита, настольной раковиной, столешницей из искусственного кварца, серым полом, открытым душем, белой столешницей, тумбой под одну раковину, подвесной тумбой и деревянными стенами
Пример оригинального дизайна: главная ванная комната среднего размера в стиле модернизм с фасадами островного типа, темными деревянными фасадами, открытым душем, зеленой плиткой, каменной плиткой, полом из керамогранита, настольной раковиной, столешницей из искусственного кварца, серым полом, открытым душем, белой столешницей, тумбой под одну раковину, подвесной тумбой и деревянными стенами

This Paradise Model ATU is extra tall and grand! As you would in you have a couch for lounging, a 6 drawer dresser for clothing, and a seating area and closet that mirrors the kitchen. Quartz countertops waterfall over the side of the cabinets encasing them in stone. The custom kitchen cabinetry is sealed in a clear coat keeping the wood tone light. Black hardware accents with contrast to the light wood. A main-floor bedroom- no crawling in and out of bed. The wallpaper was an owner request; what do you think of their choice?
The bathroom has natural edge Hawaiian mango wood slabs spanning the length of the bump-out: the vanity countertop and the shelf beneath. The entire bump-out-side wall is tiled floor to ceiling with a diamond print pattern. The shower follows the high contrast trend with one white wall and one black wall in matching square pearl finish. The warmth of the terra cotta floor adds earthy warmth that gives life to the wood. 3 wall lights hang down illuminating the vanity, though durning the day, you likely wont need it with the natural light shining in from two perfect angled long windows.
This Paradise model was way customized. The biggest alterations were to remove the loft altogether and have one consistent roofline throughout. We were able to make the kitchen windows a bit taller because there was no loft we had to stay below over the kitchen. This ATU was perfect for an extra tall person. After editing out a loft, we had these big interior walls to work with and although we always have the high-up octagon windows on the interior walls to keep thing light and the flow coming through, we took it a step (or should I say foot) further and made the french pocket doors extra tall. This also made the shower wall tile and shower head extra tall. We added another ceiling fan above the kitchen and when all of those awning windows are opened up, all the hot air goes right up and out.

Custom built double vanity and storage closet
На фото: главный совмещенный санузел среднего размера в классическом стиле с плоскими фасадами, зелеными фасадами, душем в нише, белой плиткой, плиткой кабанчик, белыми стенами, полом из керамогранита, монолитной раковиной, столешницей из искусственного камня, серым полом, душем с распашными дверями, белой столешницей, тумбой под две раковины, встроенной тумбой, деревянным потолком и деревянными стенами
На фото: главный совмещенный санузел среднего размера в классическом стиле с плоскими фасадами, зелеными фасадами, душем в нише, белой плиткой, плиткой кабанчик, белыми стенами, полом из керамогранита, монолитной раковиной, столешницей из искусственного камня, серым полом, душем с распашными дверями, белой столешницей, тумбой под две раковины, встроенной тумбой, деревянным потолком и деревянными стенами

Идея дизайна: ванная комната среднего размера, в белых тонах с отделкой деревом со стиральной машиной в современном стиле с плоскими фасадами, синими фасадами, угловым душем, бежевой плиткой, плиткой под дерево, полом из керамогранита, душевой кабиной, накладной раковиной, столешницей из искусственного кварца, бежевым полом, душем с раздвижными дверями, белой столешницей, тумбой под одну раковину, напольной тумбой и деревянными стенами

Previous bath goes from 70s dingy and drab, to clean and sleek modern spa. Bringing in natural elements, bright wood tones, and muted whites and greys, this new bath creates an inviting hotel like environment.
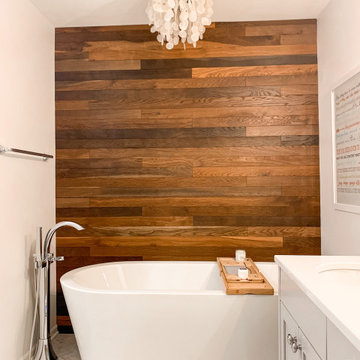
This primary bath remodel has it all! It's not a huge space, but that didn't stop us from adding every beautiful detail. A herringbone marble floor, warm wood accent wall, light gray cabinetry, quartz counter surfaces, a wonderful walk-in shower and free-standing tub. The list goes on and on...

Patterned Tile floor with built in corner shower seat
Green Subway tile wall and white back shower niche
Brushed Gold Twin Shower
Raked timber ceiling painted white and the wall above the picture rail painted in Dulux Triamble to match the vanity.

На фото: маленькая ванная комната в стиле лофт с фасадами цвета дерева среднего тона, открытым душем, инсталляцией, серой плиткой, керамической плиткой, серыми стенами, бетонным полом, душевой кабиной, настольной раковиной, столешницей из дерева, серым полом, открытым душем, тумбой под одну раковину, напольной тумбой, потолком из вагонки и деревянными стенами для на участке и в саду

Идея дизайна: маленькая главная ванная комната в современном стиле с плоскими фасадами, серыми фасадами, накладной ванной, черной плиткой, керамогранитной плиткой, черными стенами, темным паркетным полом, накладной раковиной, столешницей из известняка, коричневым полом, серой столешницей, тумбой под одну раковину, подвесной тумбой, многоуровневым потолком и деревянными стенами для на участке и в саду
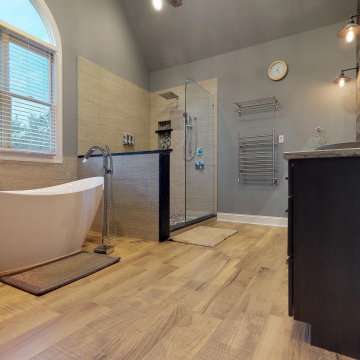
This master bathroom was plain and boring, but was full of potential when we began this renovation. With a vaulted ceiling and plenty of room, this space was ready for a complete transformation. The wood accent wall ties in beautifully with the exposed wooden beams across the ceiling. The chandelier and more modern elements like the tilework and soaking tub balance the rustic aspects of this design to keep it cozy but elegant.
Ванная комната с деревянными стенами – фото дизайна интерьера со средним бюджетом
1