Ванная комната с деревянным потолком – фото дизайна интерьера
Сортировать:
Бюджет
Сортировать:Популярное за сегодня
141 - 160 из 1 540 фото
1 из 2
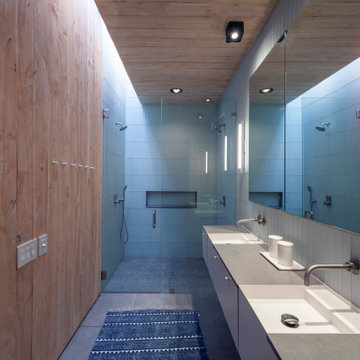
На фото: главная ванная комната среднего размера в современном стиле с плоскими фасадами, серыми фасадами, серой плиткой, стеклянной плиткой, синими стенами, полом из керамической плитки, серым полом, открытым душем, серой столешницей, фартуком, тумбой под две раковины, подвесной тумбой, деревянным потолком и панелями на части стены с

Primary bathroom with shower and tub in wet room
На фото: большая главная ванная комната в морском стиле с плоскими фасадами, светлыми деревянными фасадами, накладной ванной, душевой комнатой, черной плиткой, керамической плиткой, черными стенами, бетонным полом, врезной раковиной, столешницей из бетона, серым полом, открытым душем, серой столешницей, нишей, тумбой под две раковины, подвесной тумбой, деревянным потолком и деревянными стенами с
На фото: большая главная ванная комната в морском стиле с плоскими фасадами, светлыми деревянными фасадами, накладной ванной, душевой комнатой, черной плиткой, керамической плиткой, черными стенами, бетонным полом, врезной раковиной, столешницей из бетона, серым полом, открытым душем, серой столешницей, нишей, тумбой под две раковины, подвесной тумбой, деревянным потолком и деревянными стенами с
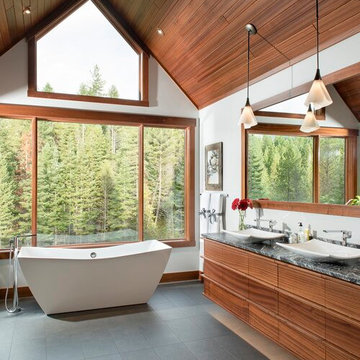
Beautiful black slate flooring with dark gray marbled leathered granite. Large freestanding tub to take in the mountain views. Floating custom Sapele wood contemporary vanity that is has under lighting. Two beautiful vessel sinks. Custom framed mirror, with delicate tulip lights.

A bright bathroom remodel and refurbishment. The clients wanted a lot of storage, a good size bath and a walk in wet room shower which we delivered. Their love of blue was noted and we accented it with yellow, teak furniture and funky black tapware

На фото: главный совмещенный санузел среднего размера в современном стиле с фасадами в стиле шейкер, фасадами цвета дерева среднего тона, ванной в нише, душем над ванной, белой плиткой, плиткой кабанчик, полом из керамогранита, настольной раковиной, столешницей из искусственного камня, серым полом, душем с раздвижными дверями, черной столешницей, тумбой под две раковины, встроенной тумбой и деревянным потолком с
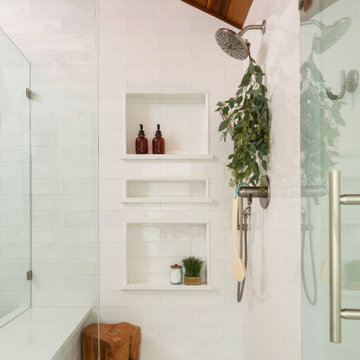
На фото: главная ванная комната среднего размера в стиле ретро с плоскими фасадами, светлыми деревянными фасадами, отдельно стоящей ванной, угловым душем, белой плиткой, керамической плиткой, белыми стенами, полом из керамогранита, врезной раковиной, столешницей из искусственного кварца, серым полом, душем с распашными дверями, белой столешницей, нишей, тумбой под две раковины, встроенной тумбой и деревянным потолком с

На фото: главная ванная комната среднего размера в современном стиле с плоскими фасадами, светлыми деревянными фасадами, отдельно стоящей ванной, серой плиткой, мраморной плиткой, коричневыми стенами, полом из сланца, настольной раковиной, столешницей из кварцита, черным полом, белой столешницей, тумбой под две раковины, подвесной тумбой, деревянным потолком, балками на потолке, сводчатым потолком и деревянными стенами с

The Grandparents first floor suite features an accessible bathroom with double vanity and plenty of storage as well as walk/roll in shower with flexible shower fixtures to support standing or seated showers.

Пример оригинального дизайна: ванная комната в стиле рустика с белыми фасадами, отдельно стоящей ванной, мраморной столешницей, тумбой под одну раковину, плоскими фасадами, белыми стенами, монолитной раковиной, белым полом, серой столешницей, подвесной тумбой, балками на потолке, сводчатым потолком и деревянным потолком
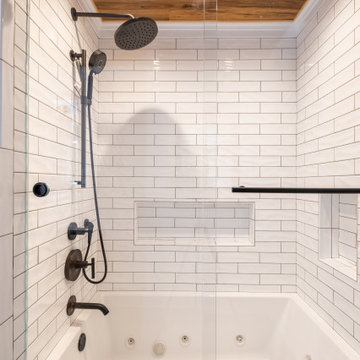
Стильный дизайн: главный совмещенный санузел среднего размера в современном стиле с фасадами в стиле шейкер, фасадами цвета дерева среднего тона, ванной в нише, душем над ванной, белой плиткой, плиткой кабанчик, полом из керамогранита, настольной раковиной, столешницей из искусственного камня, серым полом, душем с раздвижными дверями, черной столешницей, тумбой под две раковины, встроенной тумбой и деревянным потолком - последний тренд

Plaster walls, teak shower floor, granite counter top, and teak cabinets with custom windows opening into shower.
Стильный дизайн: ванная комната в стиле модернизм с плоскими фасадами, бетонным полом, столешницей из гранита, фасадами цвета дерева среднего тона, душем без бортиков, серой плиткой, серым полом, открытым душем, серой столешницей, подвесной тумбой и деревянным потолком - последний тренд
Стильный дизайн: ванная комната в стиле модернизм с плоскими фасадами, бетонным полом, столешницей из гранита, фасадами цвета дерева среднего тона, душем без бортиков, серой плиткой, серым полом, открытым душем, серой столешницей, подвесной тумбой и деревянным потолком - последний тренд
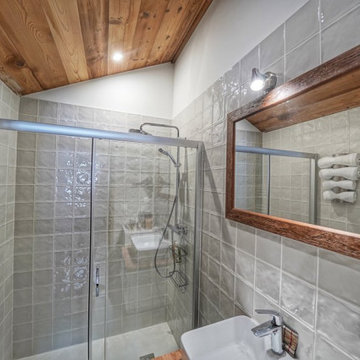
На фото: ванная комната в белых тонах с отделкой деревом в стиле рустика с белой плиткой, белыми стенами, полом из керамической плитки, душевой кабиной, настольной раковиной, столешницей из ламината, серым полом, тумбой под одну раковину и деревянным потолком с
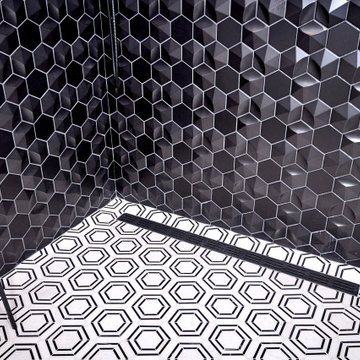
Urban cabin lifestyle. It will be compact, light-filled, clever, practical, simple, sustainable, and a dream to live in. It will have a well designed floor plan and beautiful details to create everyday astonishment. Life in the city can be both fulfilling and delightful mixed with natural materials and a touch of glamour.

This 1868 Victorian home was transformed to keep the charm of the house but also to bring the bathrooms up to date! We kept the traditional charm and mixed it with some southern charm for this family to enjoy for years to come!
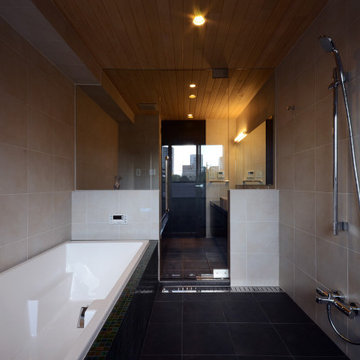
Пример оригинального дизайна: большая ванная комната в стиле модернизм с бежевой плиткой, керамической плиткой, бежевыми стенами, полом из керамической плитки, черным полом и деревянным потолком

Indoors, a white lithocast bathtub takes center stage in this limestone-clad master bathroom while the mountain crest gets all the glory outdoors. A two-sided fireplace integrated into the wall connects to a luxurious master bedroom.
Project Details // Straight Edge
Phoenix, Arizona
Architecture: Drewett Works
Builder: Sonora West Development
Interior design: Laura Kehoe
Landscape architecture: Sonoran Landesign
Photographer: Laura Moss
Pendant: Hinkley's Lighting Factory
https://www.drewettworks.com/straight-edge/
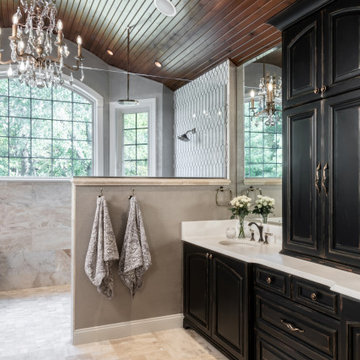
Идея дизайна: ванная комната в классическом стиле с фасадами с выступающей филенкой, черными фасадами, отдельно стоящей ванной, серой плиткой, врезной раковиной, серым полом, белой столешницей, тумбой под две раковины, встроенной тумбой, сводчатым потолком и деревянным потолком

I built this on my property for my aging father who has some health issues. Handicap accessibility was a factor in design. His dream has always been to try retire to a cabin in the woods. This is what he got.
It is a 1 bedroom, 1 bath with a great room. It is 600 sqft of AC space. The footprint is 40' x 26' overall.
The site was the former home of our pig pen. I only had to take 1 tree to make this work and I planted 3 in its place. The axis is set from root ball to root ball. The rear center is aligned with mean sunset and is visible across a wetland.
The goal was to make the home feel like it was floating in the palms. The geometry had to simple and I didn't want it feeling heavy on the land so I cantilevered the structure beyond exposed foundation walls. My barn is nearby and it features old 1950's "S" corrugated metal panel walls. I used the same panel profile for my siding. I ran it vertical to match the barn, but also to balance the length of the structure and stretch the high point into the canopy, visually. The wood is all Southern Yellow Pine. This material came from clearing at the Babcock Ranch Development site. I ran it through the structure, end to end and horizontally, to create a seamless feel and to stretch the space. It worked. It feels MUCH bigger than it is.
I milled the material to specific sizes in specific areas to create precise alignments. Floor starters align with base. Wall tops adjoin ceiling starters to create the illusion of a seamless board. All light fixtures, HVAC supports, cabinets, switches, outlets, are set specifically to wood joints. The front and rear porch wood has three different milling profiles so the hypotenuse on the ceilings, align with the walls, and yield an aligned deck board below. Yes, I over did it. It is spectacular in its detailing. That's the benefit of small spaces.
Concrete counters and IKEA cabinets round out the conversation.
For those who cannot live tiny, I offer the Tiny-ish House.
Photos by Ryan Gamma
Staging by iStage Homes
Design Assistance Jimmy Thornton

This transformation started with a builder grade bathroom and was expanded into a sauna wet room. With cedar walls and ceiling and a custom cedar bench, the sauna heats the space for a relaxing dry heat experience. The goal of this space was to create a sauna in the secondary bathroom and be as efficient as possible with the space. This bathroom transformed from a standard secondary bathroom to a ergonomic spa without impacting the functionality of the bedroom.
This project was super fun, we were working inside of a guest bedroom, to create a functional, yet expansive bathroom. We started with a standard bathroom layout and by building out into the large guest bedroom that was used as an office, we were able to create enough square footage in the bathroom without detracting from the bedroom aesthetics or function. We worked with the client on her specific requests and put all of the materials into a 3D design to visualize the new space.
Houzz Write Up: https://www.houzz.com/magazine/bathroom-of-the-week-stylish-spa-retreat-with-a-real-sauna-stsetivw-vs~168139419
The layout of the bathroom needed to change to incorporate the larger wet room/sauna. By expanding the room slightly it gave us the needed space to relocate the toilet, the vanity and the entrance to the bathroom allowing for the wet room to have the full length of the new space.
This bathroom includes a cedar sauna room that is incorporated inside of the shower, the custom cedar bench follows the curvature of the room's new layout and a window was added to allow the natural sunlight to come in from the bedroom. The aromatic properties of the cedar are delightful whether it's being used with the dry sauna heat and also when the shower is steaming the space. In the shower are matching porcelain, marble-look tiles, with architectural texture on the shower walls contrasting with the warm, smooth cedar boards. Also, by increasing the depth of the toilet wall, we were able to create useful towel storage without detracting from the room significantly.
This entire project and client was a joy to work with.

На фото: главная ванная комната среднего размера в стиле ретро с плоскими фасадами, светлыми деревянными фасадами, отдельно стоящей ванной, угловым душем, белой плиткой, керамической плиткой, белыми стенами, полом из керамогранита, врезной раковиной, столешницей из искусственного кварца, серым полом, душем с распашными дверями, белой столешницей, сиденьем для душа, тумбой под две раковины, встроенной тумбой и деревянным потолком
Ванная комната с деревянным потолком – фото дизайна интерьера
8