Ванная комната с деревянным полом и полом из плитки под дерево – фото дизайна интерьера
Сортировать:
Бюджет
Сортировать:Популярное за сегодня
181 - 200 из 3 459 фото
1 из 3
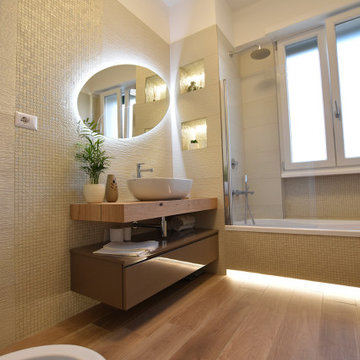
Bagno padronale, completamente rivisitato, con inserimento di una vasca utilizzabile anche come doccia, mobile bagno con piano in legno ed ampia ciotola d'appoggio, sotto un ampio cassettone. Per i rivestimenti un gres effetto 3d, con mosaico della stessa linea che va ad impreziosire la nicchia sottofinestra portaoggetti, la vasca, le nicchie e parte della parete dietro il mobile lavabo, a terra u gres effetto legno che dona calore al tutto. Tutto l'ambiente viene impreziosito dagli innumerevoli giochi di luce creati grazie ai led che vanno a bagnare le superfici.

This 1910 West Highlands home was so compartmentalized that you couldn't help to notice you were constantly entering a new room every 8-10 feet. There was also a 500 SF addition put on the back of the home to accommodate a living room, 3/4 bath, laundry room and back foyer - 350 SF of that was for the living room. Needless to say, the house needed to be gutted and replanned.
Kitchen+Dining+Laundry-Like most of these early 1900's homes, the kitchen was not the heartbeat of the home like they are today. This kitchen was tucked away in the back and smaller than any other social rooms in the house. We knocked out the walls of the dining room to expand and created an open floor plan suitable for any type of gathering. As a nod to the history of the home, we used butcherblock for all the countertops and shelving which was accented by tones of brass, dusty blues and light-warm greys. This room had no storage before so creating ample storage and a variety of storage types was a critical ask for the client. One of my favorite details is the blue crown that draws from one end of the space to the other, accenting a ceiling that was otherwise forgotten.
Primary Bath-This did not exist prior to the remodel and the client wanted a more neutral space with strong visual details. We split the walls in half with a datum line that transitions from penny gap molding to the tile in the shower. To provide some more visual drama, we did a chevron tile arrangement on the floor, gridded the shower enclosure for some deep contrast an array of brass and quartz to elevate the finishes.
Powder Bath-This is always a fun place to let your vision get out of the box a bit. All the elements were familiar to the space but modernized and more playful. The floor has a wood look tile in a herringbone arrangement, a navy vanity, gold fixtures that are all servants to the star of the room - the blue and white deco wall tile behind the vanity.
Full Bath-This was a quirky little bathroom that you'd always keep the door closed when guests are over. Now we have brought the blue tones into the space and accented it with bronze fixtures and a playful southwestern floor tile.
Living Room & Office-This room was too big for its own good and now serves multiple purposes. We condensed the space to provide a living area for the whole family plus other guests and left enough room to explain the space with floor cushions. The office was a bonus to the project as it provided privacy to a room that otherwise had none before.
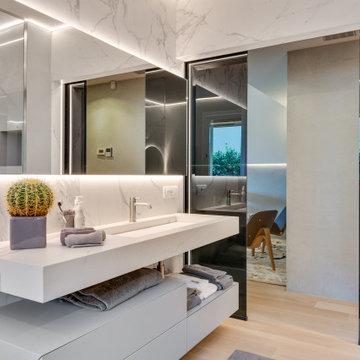
Stanza da bagno con pavimento in rovere spazzolato chiaro, rivestimento a grandi lastre di gres porcellanato calacatta extra, doccia in resina grigia, mobile lavabo su disegno, console trucco rivestita in gres porcellanato e specchio rotondo retro illuminato.
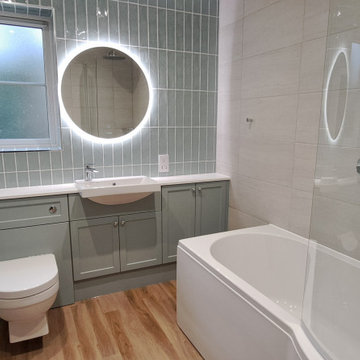
This good-sized family bathroom was showing its age after 15 years, in this four-bed detached home. We have redesigned and re-engineered it to incorporate built-in storage and a 'P'-shaped shower bath.
Duck egg blue-green feature tiles compliment the fitted furniture. The rest of the room is fully tiled with a larger grey porcelain tile and the floor is grounded with a warmer timber effect vinyl tile.
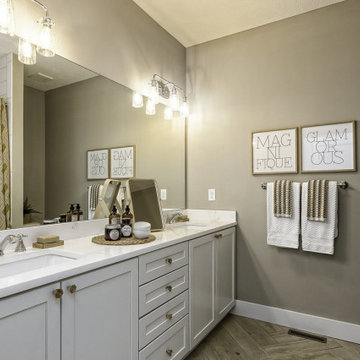
STRATO - CA701A
A contemporary classic. Crisp white marble with feathery contrasting amber and gold veining, Strato brings to life soft movement with a glossy sheen.
PATTERN: MOVEMENT VEINEDFINISH: POLISHEDCOLLECTION: CASCINASLAB SIZE: JUMBO (65" X 130")
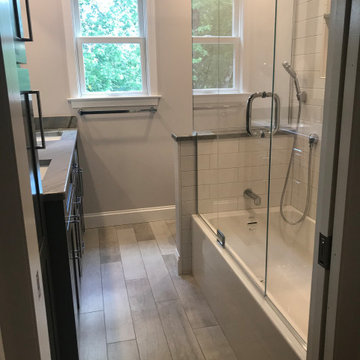
Hall Bathroom with Amazing Elegant Grey Quartzite!
Стильный дизайн: детская ванная комната среднего размера в стиле неоклассика (современная классика) с фасадами в стиле шейкер, серыми фасадами, ванной в нише, душем в нише, унитазом-моноблоком, белой плиткой, керамогранитной плиткой, серыми стенами, полом из плитки под дерево, врезной раковиной, столешницей из кварцита, серым полом, душем с распашными дверями, серой столешницей, нишей, тумбой под две раковины и встроенной тумбой - последний тренд
Стильный дизайн: детская ванная комната среднего размера в стиле неоклассика (современная классика) с фасадами в стиле шейкер, серыми фасадами, ванной в нише, душем в нише, унитазом-моноблоком, белой плиткой, керамогранитной плиткой, серыми стенами, полом из плитки под дерево, врезной раковиной, столешницей из кварцита, серым полом, душем с распашными дверями, серой столешницей, нишей, тумбой под две раковины и встроенной тумбой - последний тренд
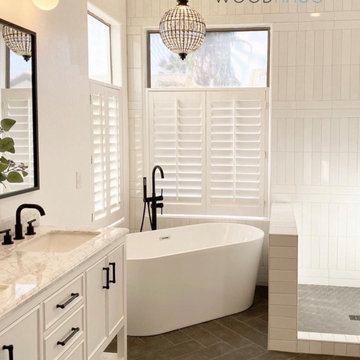
Стильный дизайн: главная ванная комната среднего размера в современном стиле с фасадами в стиле шейкер, бирюзовыми фасадами, отдельно стоящей ванной, угловым душем, унитазом-моноблоком, бежевой плиткой, керамической плиткой, бежевыми стенами, полом из плитки под дерево, врезной раковиной, столешницей из кварцита, бежевым полом, душем с распашными дверями, белой столешницей, сиденьем для душа, тумбой под две раковины, напольной тумбой, сводчатым потолком и панелями на части стены - последний тренд
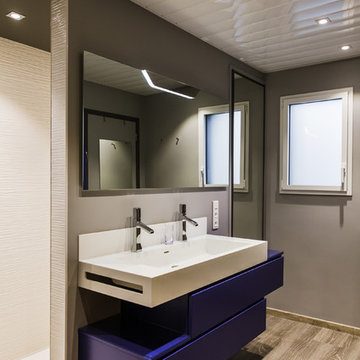
Fiori Jeremy
Пример оригинального дизайна: главная ванная комната среднего размера в стиле модернизм с фасадами с декоративным кантом, синими фасадами, душем без бортиков, инсталляцией, белой плиткой, керамической плиткой, белыми стенами, деревянным полом, консольной раковиной, столешницей из искусственного камня, серым полом и открытым душем
Пример оригинального дизайна: главная ванная комната среднего размера в стиле модернизм с фасадами с декоративным кантом, синими фасадами, душем без бортиков, инсталляцией, белой плиткой, керамической плиткой, белыми стенами, деревянным полом, консольной раковиной, столешницей из искусственного камня, серым полом и открытым душем
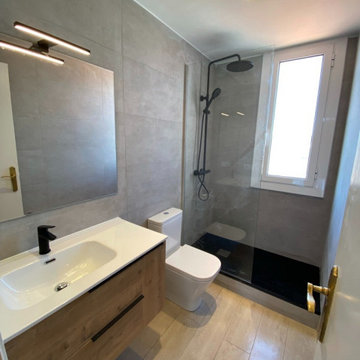
Una reforma sencilla pero limpia y pulcra en el concepto que tenia nuestro cliente. Lo más importante para nosotros es que nuestro cliente este satisfecho con el resultado y este baño ha sido muestra de ello.
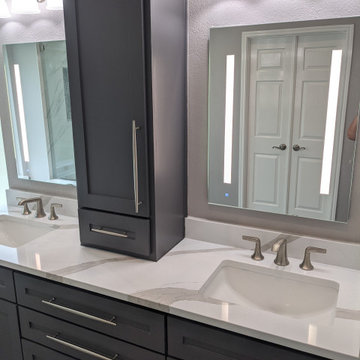
This contemporary bathroom combines modern style & technology with a bold charge of color to create a perfect urban chic expression.
The shower design features impressive large format, marble look tile with a glass mosaic accent which creates an eye catching focal point.
The handcrafted custom vanity has an abundance of storage with adjustable shelving and pull outs with a hair appliance drawer. Finished with Forza quartz countertops & brushed nickel fixtures, the vanity emanates the shower design reflecting the modern style throughout the room

Источник вдохновения для домашнего уюта: детская ванная комната в современном стиле с плоскими фасадами, фасадами цвета дерева среднего тона, стеклянной плиткой, бежевыми стенами, полом из плитки под дерево, накладной раковиной, столешницей из кварцита, коричневым полом, тумбой под две раковины, встроенной тумбой, синей плиткой и белой столешницей
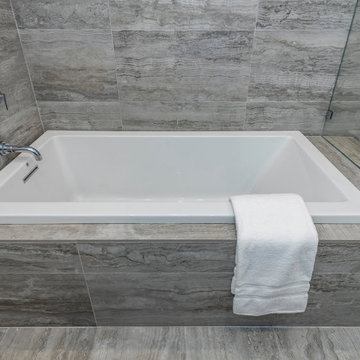
We were approached by a San Francisco firefighter to design a place for him and his girlfriend to live while also creating additional units he could sell to finance the project. He grew up in the house that was built on this site in approximately 1886. It had been remodeled repeatedly since it was first built so that there was only one window remaining that showed any sign of its Victorian heritage. The house had become so dilapidated over the years that it was a legitimate candidate for demolition. Furthermore, the house straddled two legal parcels, so there was an opportunity to build several new units in its place. At our client’s suggestion, we developed the left building as a duplex of which they could occupy the larger, upper unit and the right building as a large single-family residence. In addition to design, we handled permitting, including gathering support by reaching out to the surrounding neighbors and shepherding the project through the Planning Commission Discretionary Review process. The Planning Department insisted that we develop the two buildings so they had different characters and could not be mistaken for an apartment complex. The duplex design was inspired by Albert Frey’s Palm Springs modernism but clad in fibre cement panels and the house design was to be clad in wood. Because the site was steeply upsloping, the design required tall, thick retaining walls that we incorporated into the design creating sunken patios in the rear yards. All floors feature generous 10 foot ceilings and large windows with the upper, bedroom floors featuring 11 and 12 foot ceilings. Open plans are complemented by sleek, modern finishes throughout.
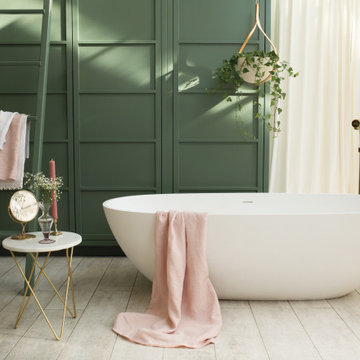
Waters Baths of Ashbourne brings to life modern country living - a delicious blend of soft pistachio greens and dusky shades of oatmeal, flecked with subtle gold accents. Glowing with warmth, the Cloud takes on a new sophisticated aura that encapsulates the luxury of the contemporary English country home.
Formed from a polished quartz composite, the Cloud Freestanding Bath freshens up period interiors; sage green and lustrous golds elegantly contrast with powder pink accessories, the contemporary yet organic forms of the collection uniting traditional features with urban design.
Cloud Freestanding Bath, £2,395 - 1660 x 840 x 520mm (LxWxH) – Double-ended – 22mm Profile Edge - Lifetime Guarantee
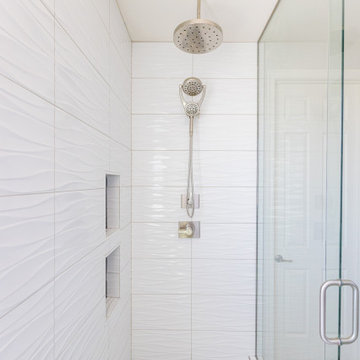
D & R removed the existing shower and tub and extended the size of the shower room. Eliminating the tub opened up this room completely. ? We ran new plumbing to add a rain shower head above. ? Bright white marea tile cover the walls, small gray glass tiles fill the niches with a herringbone layout and small hexagon-shaped stone tiles complete the floor. ☀️ The shower room is separated by a frameless glass wall with a swinging door that brings in natural light. Home Studio gray shaker cabinets and drawers were used for the vanity. Let's take a moment to reflect on the storage space this client gained: 12 drawers and two cabinets!! ? The countertop is white quartz with gray veins from @monterreytile.? All fixtures and hardware, including faucets, lighting, etc., are brushed nickel. ⌷ Lastly, new gray wood-like planks were installed for the flooring.
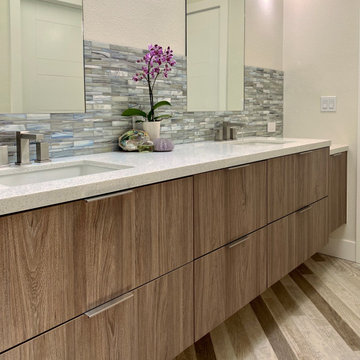
На фото: большая главная ванная комната в современном стиле с плоскими фасадами, фасадами цвета дерева среднего тона, полновстраиваемой ванной, душем без бортиков, синей плиткой, бежевыми стенами, полом из плитки под дерево, врезной раковиной, столешницей из искусственного кварца, разноцветным полом, душем с распашными дверями, белой столешницей, сиденьем для душа, тумбой под две раковины и подвесной тумбой
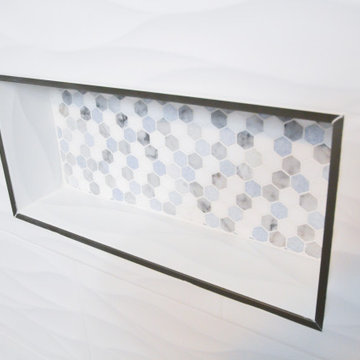
Пример оригинального дизайна: маленькая ванная комната в морском стиле с фасадами в стиле шейкер, белыми фасадами, накладной ванной, душем над ванной, раздельным унитазом, белой плиткой, керамической плиткой, синими стенами, полом из плитки под дерево, монолитной раковиной, столешницей из искусственного кварца, коричневым полом, шторкой для ванной, белой столешницей, нишей, тумбой под одну раковину и встроенной тумбой для на участке и в саду
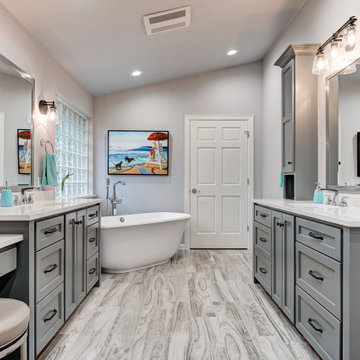
This beautiful, spacious Master Bathroom features pedestal tub, custom built His and Hers vanity with dressing table, 2 linen cabinets, TV feature, walk-in shower with seat, dual controlled shower heads and towel hooks, heated porcelain plank flooring, quartz counter tops, recessed and wall mount lighting and Delta faucets. In a soothing gray palette. Project included updating Master Bedroom and Master Closets,.

This other bathroom’s geometric floor tiling pattern comprises white marble and inset micro gray stone mosaic. A rectilinear gray vanity nicely compliments the tile work. Despite its somewhat compact scale, it provides adequate storage.
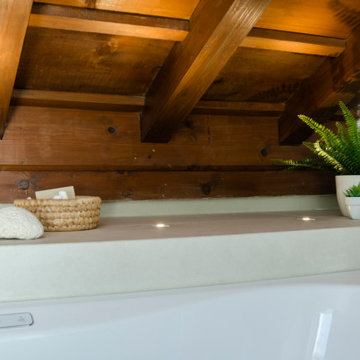
Molti vincoli strutturali, ma non ci siamo arresi :-))
Bagno completo con inserimento vasca idromassaggio
Rifacimento bagno totale, rivestimenti orizzontali, impianti sanitario e illuminazione, serramenti.
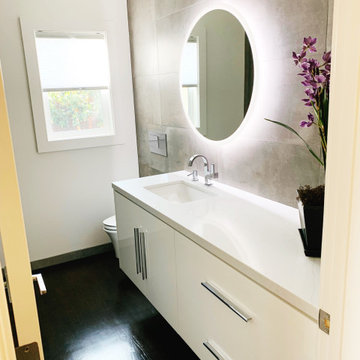
Пример оригинального дизайна: ванная комната среднего размера в стиле модернизм с плоскими фасадами, белыми фасадами, белыми стенами, деревянным полом, душевой кабиной, врезной раковиной, столешницей из искусственного кварца, черным полом и белой столешницей
Ванная комната с деревянным полом и полом из плитки под дерево – фото дизайна интерьера
10