Ванная комната с деревянным полом и полом из известняка – фото дизайна интерьера
Сортировать:
Бюджет
Сортировать:Популярное за сегодня
81 - 100 из 10 767 фото
1 из 3

The goal of this project was to upgrade the builder grade finishes and create an ergonomic space that had a contemporary feel. This bathroom transformed from a standard, builder grade bathroom to a contemporary urban oasis. This was one of my favorite projects, I know I say that about most of my projects but this one really took an amazing transformation. By removing the walls surrounding the shower and relocating the toilet it visually opened up the space. Creating a deeper shower allowed for the tub to be incorporated into the wet area. Adding a LED panel in the back of the shower gave the illusion of a depth and created a unique storage ledge. A custom vanity keeps a clean front with different storage options and linear limestone draws the eye towards the stacked stone accent wall.
Houzz Write Up: https://www.houzz.com/magazine/inside-houzz-a-chopped-up-bathroom-goes-streamlined-and-swank-stsetivw-vs~27263720
The layout of this bathroom was opened up to get rid of the hallway effect, being only 7 foot wide, this bathroom needed all the width it could muster. Using light flooring in the form of natural lime stone 12x24 tiles with a linear pattern, it really draws the eye down the length of the room which is what we needed. Then, breaking up the space a little with the stone pebble flooring in the shower, this client enjoyed his time living in Japan and wanted to incorporate some of the elements that he appreciated while living there. The dark stacked stone feature wall behind the tub is the perfect backdrop for the LED panel, giving the illusion of a window and also creates a cool storage shelf for the tub. A narrow, but tasteful, oval freestanding tub fit effortlessly in the back of the shower. With a sloped floor, ensuring no standing water either in the shower floor or behind the tub, every thought went into engineering this Atlanta bathroom to last the test of time. With now adequate space in the shower, there was space for adjacent shower heads controlled by Kohler digital valves. A hand wand was added for use and convenience of cleaning as well. On the vanity are semi-vessel sinks which give the appearance of vessel sinks, but with the added benefit of a deeper, rounded basin to avoid splashing. Wall mounted faucets add sophistication as well as less cleaning maintenance over time. The custom vanity is streamlined with drawers, doors and a pull out for a can or hamper.
A wonderful project and equally wonderful client. I really enjoyed working with this client and the creative direction of this project.
Brushed nickel shower head with digital shower valve, freestanding bathtub, curbless shower with hidden shower drain, flat pebble shower floor, shelf over tub with LED lighting, gray vanity with drawer fronts, white square ceramic sinks, wall mount faucets and lighting under vanity. Hidden Drain shower system. Atlanta Bathroom.

Master Bath
Mark Schwartz Photography
На фото: большая главная ванная комната в современном стиле с японской ванной, бежевой плиткой, врезной раковиной, плоскими фасадами, фасадами цвета дерева среднего тона, открытым душем, унитазом-моноблоком, бежевыми стенами, полом из известняка, открытым душем, бежевым полом и плиткой из известняка
На фото: большая главная ванная комната в современном стиле с японской ванной, бежевой плиткой, врезной раковиной, плоскими фасадами, фасадами цвета дерева среднего тона, открытым душем, унитазом-моноблоком, бежевыми стенами, полом из известняка, открытым душем, бежевым полом и плиткой из известняка

Beautiful Zen Bathroom inspired by Japanese Wabi Sabi principles. Custom Ipe bench seat with a custom floating Koa bathroom vanity. Stunning 12 x 24 tiles from Walker Zanger cover the walls floor to ceiling. The floor is completely waterproofed and covered with Basalt stepping stones surrounded by river rock. The bathroom is completed with a Stone Forest vessel sink and Grohe plumbing fixtures. The recessed shelf has recessed lighting that runs from the vanity into the shower area. Photo by Shannon Demma

Grey Crawford Photography
Пример оригинального дизайна: ванная комната среднего размера в современном стиле с врезной раковиной, открытыми фасадами, темными деревянными фасадами, ванной в нише, душем над ванной, бежевой плиткой, столешницей из известняка, унитазом-моноблоком, бежевыми стенами, полом из известняка, плиткой из известняка и окном
Пример оригинального дизайна: ванная комната среднего размера в современном стиле с врезной раковиной, открытыми фасадами, темными деревянными фасадами, ванной в нише, душем над ванной, бежевой плиткой, столешницей из известняка, унитазом-моноблоком, бежевыми стенами, полом из известняка, плиткой из известняка и окном
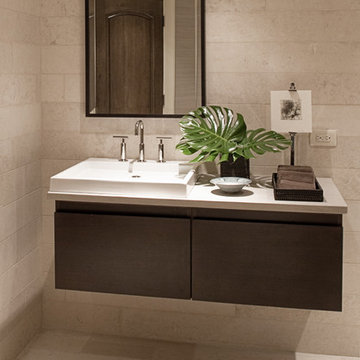
A Spa Bathroom by
Marshall Morgan Erb Design Inc.
Nick Johnson Photography
На фото: большая ванная комната в современном стиле с настольной раковиной, темными деревянными фасадами, столешницей из известняка, бежевой плиткой, каменной плиткой, бежевыми стенами, полом из известняка и плоскими фасадами с
На фото: большая ванная комната в современном стиле с настольной раковиной, темными деревянными фасадами, столешницей из известняка, бежевой плиткой, каменной плиткой, бежевыми стенами, полом из известняка и плоскими фасадами с

Eric Roth Photography
Пример оригинального дизайна: главная ванная комната среднего размера в современном стиле с душем без бортиков, серой плиткой, каменной плиткой, серыми стенами, полом из известняка, плоскими фасадами, фасадами цвета дерева среднего тона, раздельным унитазом, врезной раковиной, столешницей из искусственного кварца, бежевым полом и открытым душем
Пример оригинального дизайна: главная ванная комната среднего размера в современном стиле с душем без бортиков, серой плиткой, каменной плиткой, серыми стенами, полом из известняка, плоскими фасадами, фасадами цвета дерева среднего тона, раздельным унитазом, врезной раковиной, столешницей из искусственного кварца, бежевым полом и открытым душем

The goal of this project was to upgrade the builder grade finishes and create an ergonomic space that had a contemporary feel. This bathroom transformed from a standard, builder grade bathroom to a contemporary urban oasis. This was one of my favorite projects, I know I say that about most of my projects but this one really took an amazing transformation. By removing the walls surrounding the shower and relocating the toilet it visually opened up the space. Creating a deeper shower allowed for the tub to be incorporated into the wet area. Adding a LED panel in the back of the shower gave the illusion of a depth and created a unique storage ledge. A custom vanity keeps a clean front with different storage options and linear limestone draws the eye towards the stacked stone accent wall.
Houzz Write Up: https://www.houzz.com/magazine/inside-houzz-a-chopped-up-bathroom-goes-streamlined-and-swank-stsetivw-vs~27263720
The layout of this bathroom was opened up to get rid of the hallway effect, being only 7 foot wide, this bathroom needed all the width it could muster. Using light flooring in the form of natural lime stone 12x24 tiles with a linear pattern, it really draws the eye down the length of the room which is what we needed. Then, breaking up the space a little with the stone pebble flooring in the shower, this client enjoyed his time living in Japan and wanted to incorporate some of the elements that he appreciated while living there. The dark stacked stone feature wall behind the tub is the perfect backdrop for the LED panel, giving the illusion of a window and also creates a cool storage shelf for the tub. A narrow, but tasteful, oval freestanding tub fit effortlessly in the back of the shower. With a sloped floor, ensuring no standing water either in the shower floor or behind the tub, every thought went into engineering this Atlanta bathroom to last the test of time. With now adequate space in the shower, there was space for adjacent shower heads controlled by Kohler digital valves. A hand wand was added for use and convenience of cleaning as well. On the vanity are semi-vessel sinks which give the appearance of vessel sinks, but with the added benefit of a deeper, rounded basin to avoid splashing. Wall mounted faucets add sophistication as well as less cleaning maintenance over time. The custom vanity is streamlined with drawers, doors and a pull out for a can or hamper.
A wonderful project and equally wonderful client. I really enjoyed working with this client and the creative direction of this project.
Brushed nickel shower head with digital shower valve, freestanding bathtub, curbless shower with hidden shower drain, flat pebble shower floor, shelf over tub with LED lighting, gray vanity with drawer fronts, white square ceramic sinks, wall mount faucets and lighting under vanity. Hidden Drain shower system. Atlanta Bathroom.

Kowalske Kitchen & Bath designed and remodeled this Delafield master bathroom. The original space had a small oak vanity and a shower insert.
The homeowners wanted a modern farmhouse bathroom to match the rest of their home. They asked for a double vanity and large walk-in shower. They also needed more storage and counter space.
Although the space is nearly all white, there is plenty of visual interest. This bathroom is layered with texture and pattern. For instance, this bathroom features shiplap walls, pretty hexagon tile, and simple matte black fixtures.
Modern Farmhouse Features:
- Winning color palette: shades of black/white & wood tones
- Shiplap walls
- Sliding barn doors, separating the bedroom & toilet room
- Wood-look porcelain tiled floor & shower niche, set in a herringbone pattern
- Matte black finishes (faucets, lighting, hardware & mirrors)
- Classic subway tile
- Chic carrara marble hexagon shower floor tile
- The shower has 2 shower heads & 6 body jets, for a spa-like experience
- The custom vanity has a grooming organizer for hair dryers & curling irons
- The custom linen cabinet holds 3 baskets of laundry. The door panels have caning inserts to allow airflow.

На фото: большая главная ванная комната в средиземноморском стиле с фасадами с утопленной филенкой, отдельно стоящей ванной, полом из известняка, мраморной столешницей, душем с распашными дверями, тумбой под две раковины, встроенной тумбой, кессонным потолком, бежевыми фасадами, белыми стенами, врезной раковиной и белой столешницей

На фото: главная ванная комната среднего размера в стиле неоклассика (современная классика) с фасадами в стиле шейкер, коричневыми фасадами, отдельно стоящей ванной, угловым душем, унитазом-моноблоком, серой плиткой, плиткой из известняка, серыми стенами, полом из известняка, врезной раковиной, столешницей из кварцита, серым полом, душем с распашными дверями и разноцветной столешницей с

На фото: огромная главная ванная комната в стиле неоклассика (современная классика) с фасадами в стиле шейкер, серыми фасадами, отдельно стоящей ванной, душем в нише, белой плиткой, плиткой из известняка, белыми стенами, полом из известняка, врезной раковиной, столешницей из кварцита, серым полом, душем с распашными дверями и разноцветной столешницей с

Стильный дизайн: большая ванная комната в современном стиле с плоскими фасадами, серыми фасадами, душем без бортиков, унитазом-моноблоком, бежевой плиткой, плиткой из известняка, бежевыми стенами, душевой кабиной, врезной раковиной, столешницей из кварцита, бежевым полом, открытым душем, белой столешницей и полом из известняка - последний тренд
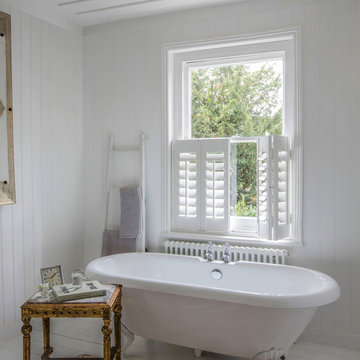
Стильный дизайн: ванная комната в морском стиле с ванной на ножках, деревянным полом и белым полом - последний тренд
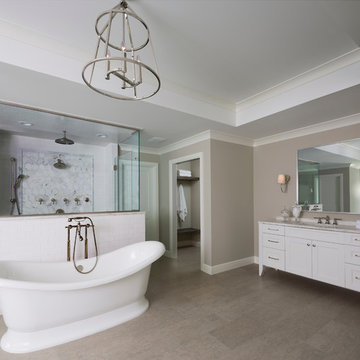
The master bathroom has grey walls and grey limestone tiles and features a 7' shower and roll top bath.
Стильный дизайн: огромная главная ванная комната в стиле неоклассика (современная классика) с фасадами с утопленной филенкой, белыми фасадами, отдельно стоящей ванной, двойным душем, белой плиткой, плиткой кабанчик, серыми стенами, полом из известняка, врезной раковиной, мраморной столешницей, серым полом и душем с распашными дверями - последний тренд
Стильный дизайн: огромная главная ванная комната в стиле неоклассика (современная классика) с фасадами с утопленной филенкой, белыми фасадами, отдельно стоящей ванной, двойным душем, белой плиткой, плиткой кабанчик, серыми стенами, полом из известняка, врезной раковиной, мраморной столешницей, серым полом и душем с распашными дверями - последний тренд
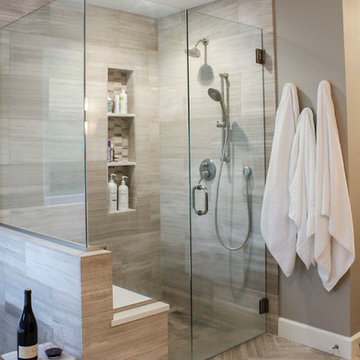
Madison Stoa Photography
Источник вдохновения для домашнего уюта: большая главная ванная комната в стиле неоклассика (современная классика) с коричневыми фасадами, отдельно стоящей ванной, плиткой из известняка, полом из известняка, столешницей из искусственного кварца, душем с распашными дверями, фасадами в стиле шейкер, душем в нише, серыми стенами, врезной раковиной и бежевым полом
Источник вдохновения для домашнего уюта: большая главная ванная комната в стиле неоклассика (современная классика) с коричневыми фасадами, отдельно стоящей ванной, плиткой из известняка, полом из известняка, столешницей из искусственного кварца, душем с распашными дверями, фасадами в стиле шейкер, душем в нише, серыми стенами, врезной раковиной и бежевым полом
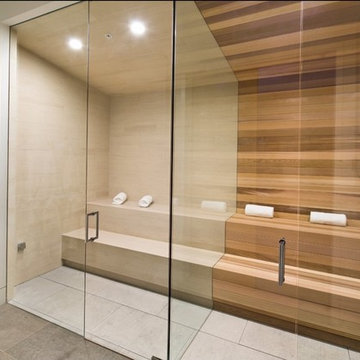
A glass panel separates the wet side of the steam room from the dry side of the sauna.
Свежая идея для дизайна: маленькая баня и сауна в стиле модернизм с душем без бортиков, бежевой плиткой, керамогранитной плиткой, белыми стенами, бежевым полом, открытым душем и полом из известняка для на участке и в саду - отличное фото интерьера
Свежая идея для дизайна: маленькая баня и сауна в стиле модернизм с душем без бортиков, бежевой плиткой, керамогранитной плиткой, белыми стенами, бежевым полом, открытым душем и полом из известняка для на участке и в саду - отличное фото интерьера
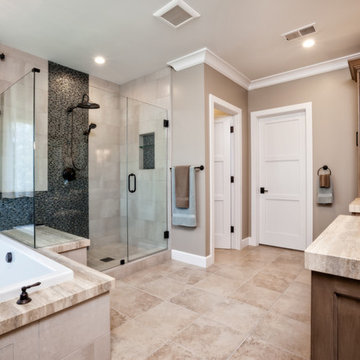
Powder bathroom with blue mosaic back splash and marble counters.
На фото: большая главная ванная комната в стиле неоклассика (современная классика) с фасадами с утопленной филенкой, коричневыми фасадами, накладной ванной, угловым душем, унитазом-моноблоком, синей плиткой, плиткой мозаикой, бежевыми стенами, полом из известняка, врезной раковиной, мраморной столешницей, бежевым полом и душем с распашными дверями
На фото: большая главная ванная комната в стиле неоклассика (современная классика) с фасадами с утопленной филенкой, коричневыми фасадами, накладной ванной, угловым душем, унитазом-моноблоком, синей плиткой, плиткой мозаикой, бежевыми стенами, полом из известняка, врезной раковиной, мраморной столешницей, бежевым полом и душем с распашными дверями
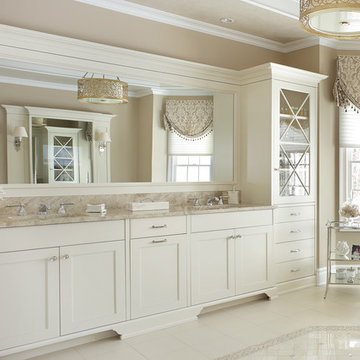
На фото: большая главная ванная комната в классическом стиле с фасадами с утопленной филенкой, белыми фасадами, отдельно стоящей ванной, бежевыми стенами, полом из известняка, врезной раковиной, столешницей из гранита и белым полом
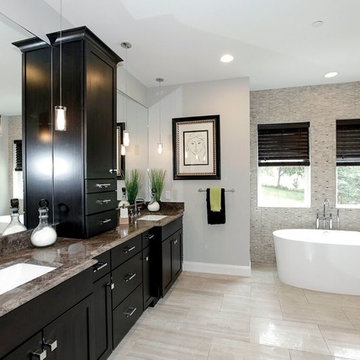
Пример оригинального дизайна: главная ванная комната среднего размера в стиле неоклассика (современная классика) с фасадами в стиле шейкер, черными фасадами, отдельно стоящей ванной, унитазом-моноблоком, серыми стенами, полом из известняка, врезной раковиной и столешницей из гранита

Hier wurde die alte Bausubstanz aufgearbeitet aufgearbeitet und in bestimmten Bereichen auch durch Rigips mit Putz und Anstrich begradigt. Die Kombination Naturstein mit den natürlichen Materialien macht das Bad besonders wohnlich. Die Badmöbel sind aus Echtholz mit Natursteinfront und Pull-open-System zum Öffnen. Die in den Boden eingearbeiteten Lichtleisten setzen zusätzlich athmosphärische Akzente. Der an die Dachschräge angepasste Spiegel wurde bewusst mit einer Schattenfuge wandbündig eingebaut. Eine Downlightbeleuchtung unter der Natursteinkonsole lässt die Waschtischanlage schweben. Die Armaturen sind von VOLA.
Planung und Umsetzung: Anja Kirchgäßner
Fotografie: Thomas Esch
Dekoration: Anja Gestring
Ванная комната с деревянным полом и полом из известняка – фото дизайна интерьера
5