Ванная комната с черными фасадами и ванной на ножках – фото дизайна интерьера
Сортировать:
Бюджет
Сортировать:Популярное за сегодня
41 - 60 из 619 фото
1 из 3
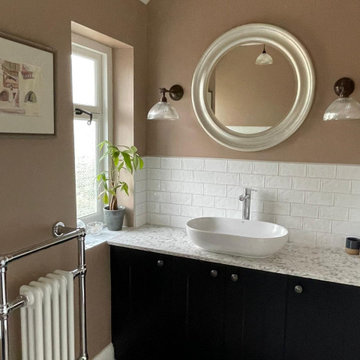
. Simple off black Shaker cabinets set off the marble worktop and textured off white wall tiles. Then we pulled the scheme together with a soft pink shade of paint called Dead Salmon, by Farrow & Ball. This is a brownish pink hue that is subtle enough to blend in to the background but strong enough to give the room a hint of colour. A very relaxing place to have a long soak in the bath.
#bathroomdesign #familybathroom #blackshakervanityunit #marbletop #traditionalradiator
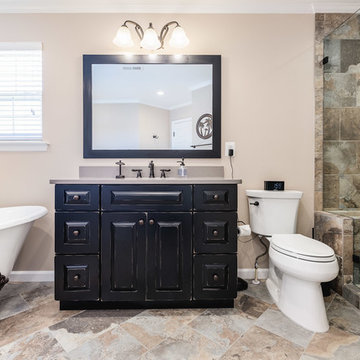
Идея дизайна: ванная комната в классическом стиле с фасадами с выступающей филенкой, черными фасадами, ванной на ножках, душем в нише, раздельным унитазом, бежевой плиткой, коричневой плиткой, серой плиткой, бежевыми стенами, душевой кабиной, врезной раковиной, разноцветным полом, душем с распашными дверями и серой столешницей
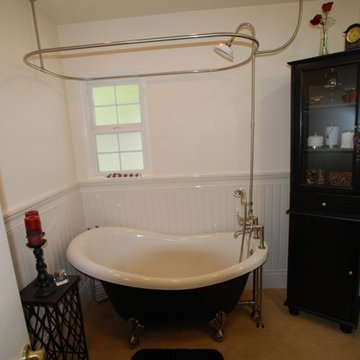
Lester O'Malley
Свежая идея для дизайна: большая главная ванная комната в классическом стиле с накладной раковиной, фасадами в стиле шейкер, черными фасадами, столешницей из известняка, ванной на ножках, душем над ванной, раздельным унитазом, бежевой плиткой, керамогранитной плиткой, белыми стенами и полом из керамогранита - отличное фото интерьера
Свежая идея для дизайна: большая главная ванная комната в классическом стиле с накладной раковиной, фасадами в стиле шейкер, черными фасадами, столешницей из известняка, ванной на ножках, душем над ванной, раздельным унитазом, бежевой плиткой, керамогранитной плиткой, белыми стенами и полом из керамогранита - отличное фото интерьера

Download our free ebook, Creating the Ideal Kitchen. DOWNLOAD NOW
This charming little attic bath was an infrequently used guest bath located on the 3rd floor right above the master bath that we were also remodeling. The beautiful original leaded glass windows open to a view of the park and small lake across the street. A vintage claw foot tub sat directly below the window. This is where the charm ended though as everything was sorely in need of updating. From the pieced-together wall cladding to the exposed electrical wiring and old galvanized plumbing, it was in definite need of a gut job. Plus the hardwood flooring leaked into the bathroom below which was priority one to fix. Once we gutted the space, we got to rebuilding the room. We wanted to keep the cottage-y charm, so we started with simple white herringbone marble tile on the floor and clad all the walls with soft white shiplap paneling. A new clawfoot tub/shower under the original window was added. Next, to allow for a larger vanity with more storage, we moved the toilet over and eliminated a mish mash of storage pieces. We discovered that with separate hot/cold supplies that were the only thing available for a claw foot tub with a shower kit, building codes require a pressure balance valve to prevent scalding, so we had to install a remote valve. We learn something new on every job! There is a view to the park across the street through the home’s original custom shuttered windows. Can’t you just smell the fresh air? We found a vintage dresser and had it lacquered in high gloss black and converted it into a vanity. The clawfoot tub was also painted black. Brass lighting, plumbing and hardware details add warmth to the room, which feels right at home in the attic of this traditional home. We love how the combination of traditional and charming come together in this sweet attic guest bath. Truly a room with a view!
Designed by: Susan Klimala, CKD, CBD
Photography by: Michael Kaskel
For more information on kitchen and bath design ideas go to: www.kitchenstudio-ge.com
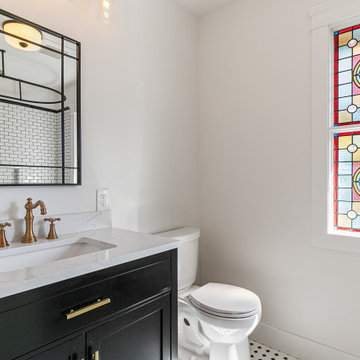
Simple and elegant bathroom, with basic black and white colouring, except the fixtures, and the refurbished stained glass window.
Идея дизайна: детская ванная комната в стиле неоклассика (современная классика) с черными фасадами, ванной на ножках, унитазом-моноблоком, белыми стенами, полом из керамической плитки, врезной раковиной, столешницей из гранита, белым полом, белой столешницей, тумбой под одну раковину и напольной тумбой
Идея дизайна: детская ванная комната в стиле неоклассика (современная классика) с черными фасадами, ванной на ножках, унитазом-моноблоком, белыми стенами, полом из керамической плитки, врезной раковиной, столешницей из гранита, белым полом, белой столешницей, тумбой под одну раковину и напольной тумбой
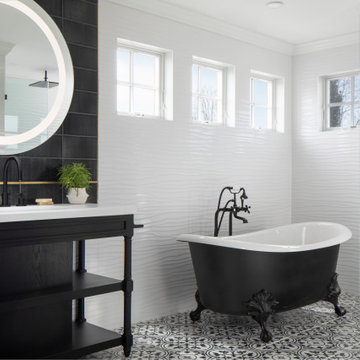
Intersecting eras create interesting designs. Contemporary vanities, LED mirrors and wall tile, integrate seamlessly with a claw foot tub and old-world faux cement porcelain tile. The 12 x 18 wall tile creates a subtle tactile geometry, in harmony with the matte floor tile. The vanity has clean simple lines with easily accessible storage space.

На фото: главная ванная комната в классическом стиле с фасадами с выступающей филенкой, черными фасадами, ванной на ножках, душем в нише, серой плиткой, серыми стенами, полом из мозаичной плитки, врезной раковиной, серым полом и душем с распашными дверями с
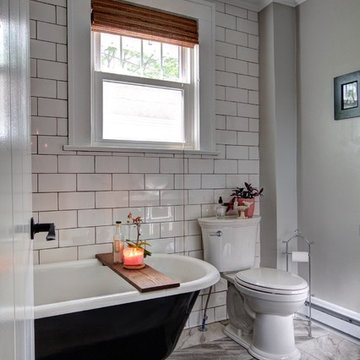
Пример оригинального дизайна: маленькая ванная комната в стиле фьюжн с черными фасадами, ванной на ножках, душем над ванной, унитазом-моноблоком, белой плиткой, керамической плиткой, серыми стенами, полом из керамогранита, душевой кабиной, настольной раковиной и столешницей из ламината для на участке и в саду

Пример оригинального дизайна: главная ванная комната среднего размера в стиле модернизм с фасадами в стиле шейкер, черными фасадами, ванной на ножках, душем в нише, унитазом-моноблоком, серой плиткой, белой плиткой, керамогранитной плиткой, серыми стенами, мраморным полом, врезной раковиной и столешницей из искусственного камня

Download our free ebook, Creating the Ideal Kitchen. DOWNLOAD NOW
This charming little attic bath was an infrequently used guest bath located on the 3rd floor right above the master bath that we were also remodeling. The beautiful original leaded glass windows open to a view of the park and small lake across the street. A vintage claw foot tub sat directly below the window. This is where the charm ended though as everything was sorely in need of updating. From the pieced-together wall cladding to the exposed electrical wiring and old galvanized plumbing, it was in definite need of a gut job. Plus the hardwood flooring leaked into the bathroom below which was priority one to fix. Once we gutted the space, we got to rebuilding the room. We wanted to keep the cottage-y charm, so we started with simple white herringbone marble tile on the floor and clad all the walls with soft white shiplap paneling. A new clawfoot tub/shower under the original window was added. Next, to allow for a larger vanity with more storage, we moved the toilet over and eliminated a mish mash of storage pieces. We discovered that with separate hot/cold supplies that were the only thing available for a claw foot tub with a shower kit, building codes require a pressure balance valve to prevent scalding, so we had to install a remote valve. We learn something new on every job! There is a view to the park across the street through the home’s original custom shuttered windows. Can’t you just smell the fresh air? We found a vintage dresser and had it lacquered in high gloss black and converted it into a vanity. The clawfoot tub was also painted black. Brass lighting, plumbing and hardware details add warmth to the room, which feels right at home in the attic of this traditional home. We love how the combination of traditional and charming come together in this sweet attic guest bath. Truly a room with a view!
Designed by: Susan Klimala, CKD, CBD
Photography by: Michael Kaskel
For more information on kitchen and bath design ideas go to: www.kitchenstudio-ge.com

Источник вдохновения для домашнего уюта: маленькая главная ванная комната в современном стиле с плоскими фасадами, черными фасадами, ванной на ножках, душем над ванной, биде, белой плиткой, керамической плиткой, бежевыми стенами, открытым душем, паркетным полом среднего тона, монолитной раковиной, столешницей из дерева, бежевым полом и коричневой столешницей для на участке и в саду
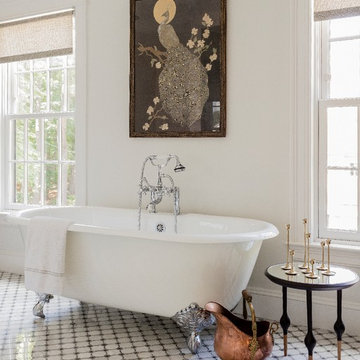
photo: Michael J Lee
Источник вдохновения для домашнего уюта: большая главная ванная комната в классическом стиле с ванной на ножках, белыми стенами, черными фасадами, черно-белой плиткой, мраморной плиткой, столешницей из искусственного кварца и окном
Источник вдохновения для домашнего уюта: большая главная ванная комната в классическом стиле с ванной на ножках, белыми стенами, черными фасадами, черно-белой плиткой, мраморной плиткой, столешницей из искусственного кварца и окном
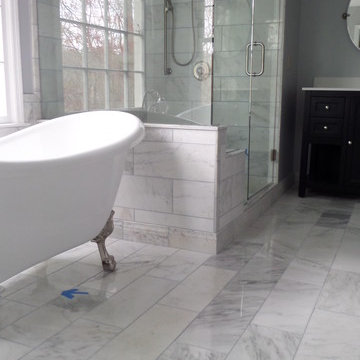
Стильный дизайн: главная ванная комната среднего размера в стиле модернизм с фасадами в стиле шейкер, черными фасадами, ванной на ножках, душем в нише, унитазом-моноблоком, серой плиткой, белой плиткой, керамогранитной плиткой, серыми стенами, мраморным полом, врезной раковиной и столешницей из искусственного камня - последний тренд

Источник вдохновения для домашнего уюта: ванная комната среднего размера в классическом стиле с раздельным унитазом, серыми стенами, разноцветным полом, черными фасадами, ванной на ножках, угловым душем, белой плиткой, плиткой кабанчик, полом из керамической плитки, душевой кабиной, врезной раковиной, столешницей из искусственного камня и душем с распашными дверями

Mark Scowen, Intense Photograpghy
На фото: главная ванная комната в викторианском стиле с черными фасадами, ванной на ножках, душем над ванной, стеклянной плиткой, белыми стенами, полом из керамической плитки, врезной раковиной и фасадами с выступающей филенкой с
На фото: главная ванная комната в викторианском стиле с черными фасадами, ванной на ножках, душем над ванной, стеклянной плиткой, белыми стенами, полом из керамической плитки, врезной раковиной и фасадами с выступающей филенкой с
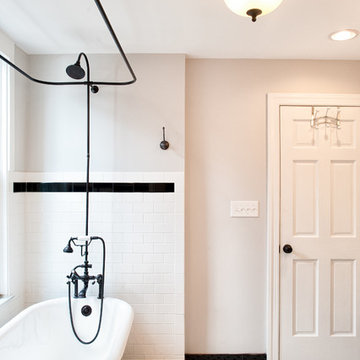
Products we used:
Cameron 2-light central light fixture in Oil-Rubbed Bronze (Home Depot #202500610). Products we used:
Claw foot tub by Vintage Tub & Bath, Randolph Morris style in cast iron with oil-rubbed bronze imperial-style feet (Item #LG72SL7WSIB).
Paint colors used:
Benjamin Moore Wickham Grey HC-171
Wright Photography
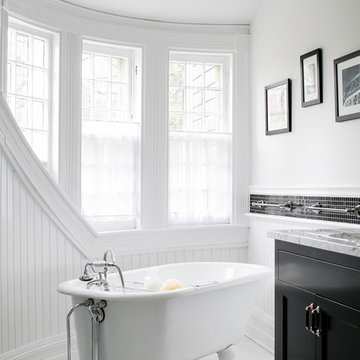
All Interior Cabinetry, Millwork, Trim and Finishes designed by Hudson Home
Architect Studio 1200
Photographer Christian Garibaldi
На фото: ванная комната в викторианском стиле с фасадами в стиле шейкер, черными фасадами, ванной на ножках, черно-белой плиткой и белыми стенами
На фото: ванная комната в викторианском стиле с фасадами в стиле шейкер, черными фасадами, ванной на ножках, черно-белой плиткой и белыми стенами
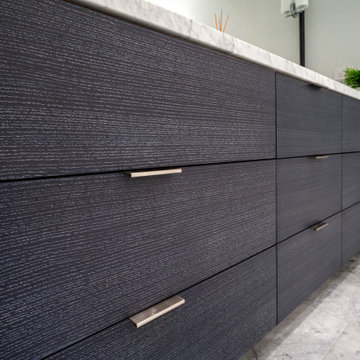
Can’t get more timeless than a clawfoot tub flanked by marble ?
Here’s the specs on this classic master ensuite renovation in #westvancouver:
•Designed by @robertbaileyinteriors
•#Repurposed and #revitalized @Kohler IronWorks Historic clawfoot tub circa 2001
•@Watermarkbrooklyn Floor Standing Bath Set in #brushednickel
•Carrara White Lux 12” x 24” marble tile supplied by @stonetilevancouver installed by @tavo.stone

На фото: главная ванная комната среднего размера в современном стиле с фасадами островного типа, черными фасадами, ванной на ножках, открытым душем, раздельным унитазом, белыми стенами, полом из винила, монолитной раковиной, столешницей из гранита, коричневым полом, открытым душем, белой столешницей, тумбой под одну раковину, встроенной тумбой, кессонным потолком и панелями на стенах
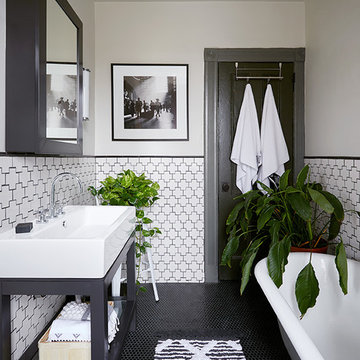
Photos by Emily Gilbert
Свежая идея для дизайна: главная ванная комната среднего размера в скандинавском стиле с открытыми фасадами, черными фасадами, ванной на ножках, белой плиткой, керамической плиткой, белыми стенами, полом из керамической плитки, консольной раковиной и черным полом - отличное фото интерьера
Свежая идея для дизайна: главная ванная комната среднего размера в скандинавском стиле с открытыми фасадами, черными фасадами, ванной на ножках, белой плиткой, керамической плиткой, белыми стенами, полом из керамической плитки, консольной раковиной и черным полом - отличное фото интерьера
Ванная комната с черными фасадами и ванной на ножках – фото дизайна интерьера
3