Ванная комната с черными фасадами и синим полом – фото дизайна интерьера
Сортировать:
Бюджет
Сортировать:Популярное за сегодня
41 - 60 из 76 фото
1 из 3
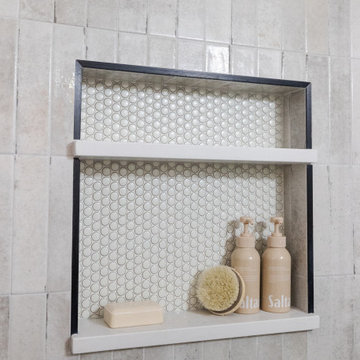
A quaint and refreshing feel for this guest bathroom! Small and light pops of blue matched with gray and black create a beautiful design in this small guest bathroom.
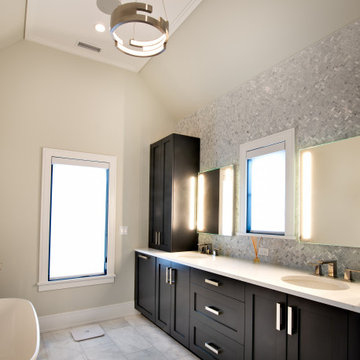
This new construction home tells a story through it’s clean lines and alluring details. Our clients, a young family moving from the city, wanted to create a timeless home for years to come. Working closely with the builder and our team, their dream home came to life. Key elements include the large island, black accents, tile design and eye-catching fixtures throughout. This project will always be one of our favorites.
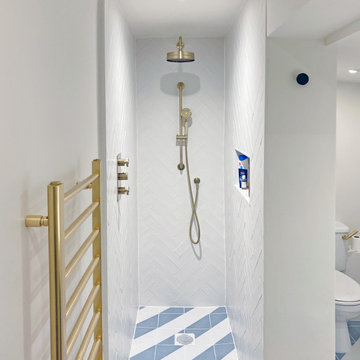
An outdated bathroom turned into a modern, light and luxurious wet room.
The shower is tiled with white herringbone tiles. A brushed brass rain shower. Turn the tap on at the side, so you don't get wet.
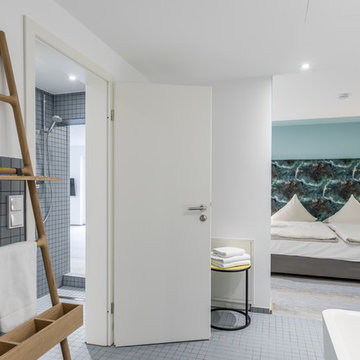
Стильный дизайн: главная ванная комната среднего размера в современном стиле с черными фасадами, отдельно стоящей ванной, душем без бортиков, инсталляцией, синей плиткой, керамической плиткой, синими стенами, полом из керамической плитки, настольной раковиной, столешницей из искусственного кварца, синим полом и душем с распашными дверями - последний тренд
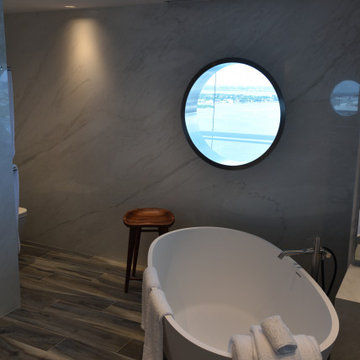
After picture of this beautiful master bathroom.
Пример оригинального дизайна: большая главная ванная комната в стиле модернизм с черными фасадами, отдельно стоящей ванной, инсталляцией, разноцветной плиткой, мраморной плиткой, разноцветными стенами, полом из керамогранита, монолитной раковиной, столешницей из гранита, синим полом, двойным душем и душем с распашными дверями
Пример оригинального дизайна: большая главная ванная комната в стиле модернизм с черными фасадами, отдельно стоящей ванной, инсталляцией, разноцветной плиткой, мраморной плиткой, разноцветными стенами, полом из керамогранита, монолитной раковиной, столешницей из гранита, синим полом, двойным душем и душем с распашными дверями
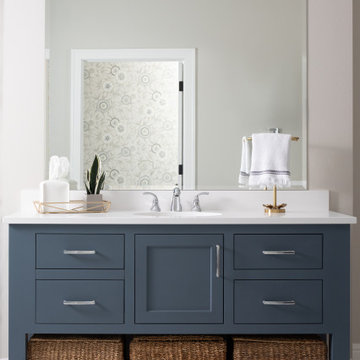
A custom blue vanity with inset drawers and an open lower shelf. A beautiful contrast to the marble hex flooring.
На фото: главная ванная комната среднего размера в стиле неоклассика (современная классика) с плоскими фасадами, черными фасадами, бежевыми стенами, мраморным полом, врезной раковиной, столешницей из искусственного кварца, синим полом, белой столешницей, тумбой под одну раковину и напольной тумбой с
На фото: главная ванная комната среднего размера в стиле неоклассика (современная классика) с плоскими фасадами, черными фасадами, бежевыми стенами, мраморным полом, врезной раковиной, столешницей из искусственного кварца, синим полом, белой столешницей, тумбой под одну раковину и напольной тумбой с
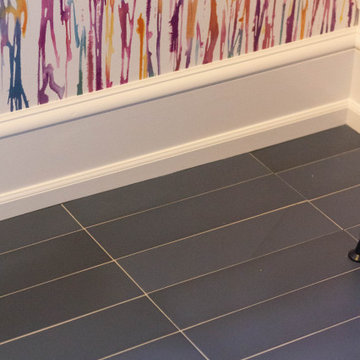
На фото: маленькая ванная комната в классическом стиле с открытыми фасадами, черными фасадами, полом из керамогранита, душевой кабиной, столешницей из искусственного камня, синим полом, белой столешницей, тумбой под одну раковину, напольной тумбой и обоями на стенах для на участке и в саду с
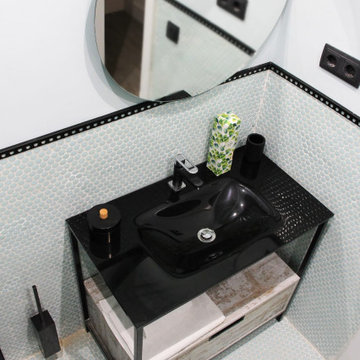
Cuarto de baño principal
Идея дизайна: главная ванная комната среднего размера в современном стиле с черными фасадами, накладной ванной, унитазом-моноблоком, синей плиткой, керамической плиткой, синими стенами, полом из цементной плитки, настольной раковиной, стеклянной столешницей, синим полом, черной столешницей и тумбой под одну раковину
Идея дизайна: главная ванная комната среднего размера в современном стиле с черными фасадами, накладной ванной, унитазом-моноблоком, синей плиткой, керамической плиткой, синими стенами, полом из цементной плитки, настольной раковиной, стеклянной столешницей, синим полом, черной столешницей и тумбой под одну раковину
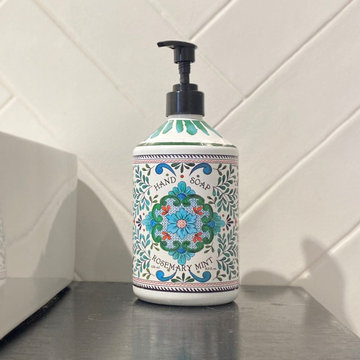
An outdated bathroom turned into a modern, light and luxurious wet room.
Источник вдохновения для домашнего уюта: маленькая детская ванная комната в современном стиле с черными фасадами, открытым душем, унитазом-моноблоком, белой плиткой, керамической плиткой, белыми стенами, полом из керамической плитки, консольной раковиной, столешницей из дерева, синим полом, открытым душем, черной столешницей, тумбой под одну раковину и напольной тумбой для на участке и в саду
Источник вдохновения для домашнего уюта: маленькая детская ванная комната в современном стиле с черными фасадами, открытым душем, унитазом-моноблоком, белой плиткой, керамической плиткой, белыми стенами, полом из керамической плитки, консольной раковиной, столешницей из дерева, синим полом, открытым душем, черной столешницей, тумбой под одну раковину и напольной тумбой для на участке и в саду
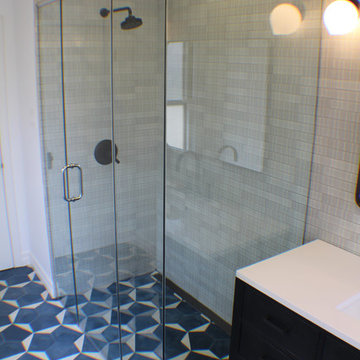
Стильный дизайн: ванная комната среднего размера в современном стиле с фасадами островного типа, черными фасадами, угловым душем, серой плиткой, белыми стенами, раковиной с несколькими смесителями и синим полом - последний тренд

We divided 1 oddly planned bathroom into 2 whole baths to make this family of four SO happy! Mom even got her own special bathroom so she doesn't have to share with hubby and the 2 small boys any more.
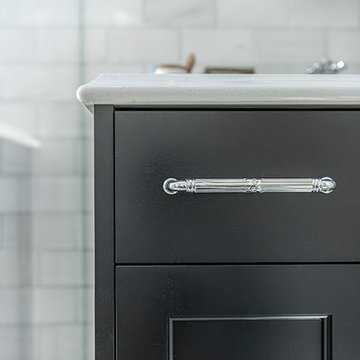
На фото: ванная комната среднего размера в стиле неоклассика (современная классика) с черными фасадами, угловым душем, унитазом-моноблоком, серой плиткой, каменной плиткой, серыми стенами, полом из цементной плитки, душевой кабиной, врезной раковиной, столешницей из кварцита, синим полом и душем с распашными дверями
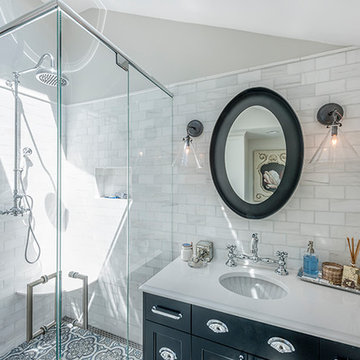
To achieve a classic charm meets modern polish look, we chose a black and white schematic punctuated by the European-style encaustic tile underfoot.
На фото: ванная комната среднего размера в стиле неоклассика (современная классика) с черными фасадами, угловым душем, унитазом-моноблоком, серой плиткой, каменной плиткой, серыми стенами, полом из цементной плитки, душевой кабиной, врезной раковиной, столешницей из кварцита, синим полом и душем с распашными дверями с
На фото: ванная комната среднего размера в стиле неоклассика (современная классика) с черными фасадами, угловым душем, унитазом-моноблоком, серой плиткой, каменной плиткой, серыми стенами, полом из цементной плитки, душевой кабиной, врезной раковиной, столешницей из кварцита, синим полом и душем с распашными дверями с
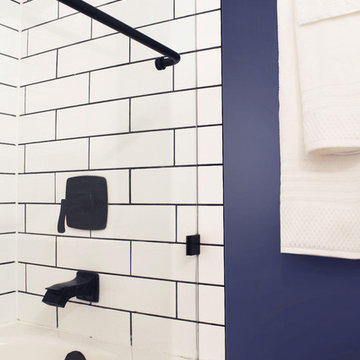
Пример оригинального дизайна: маленькая ванная комната в стиле модернизм с плоскими фасадами, черными фасадами, накладной ванной, душем над ванной, унитазом-моноблоком, белой плиткой, керамической плиткой, синими стенами, полом из керамической плитки, душевой кабиной, накладной раковиной, мраморной столешницей, синим полом, открытым душем, белой столешницей, тумбой под одну раковину и подвесной тумбой для на участке и в саду
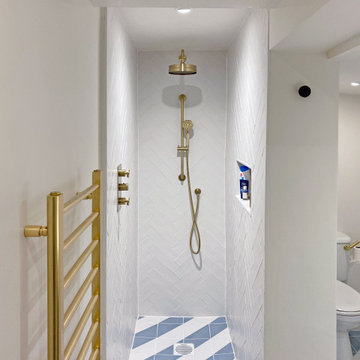
An outdated bathroom turned into a modern, light and luxurious wet room.
Источник вдохновения для домашнего уюта: маленькая детская ванная комната в современном стиле с черными фасадами, открытым душем, унитазом-моноблоком, белой плиткой, керамической плиткой, белыми стенами, полом из керамической плитки, консольной раковиной, столешницей из дерева, синим полом, открытым душем, черной столешницей, тумбой под одну раковину и напольной тумбой для на участке и в саду
Источник вдохновения для домашнего уюта: маленькая детская ванная комната в современном стиле с черными фасадами, открытым душем, унитазом-моноблоком, белой плиткой, керамической плиткой, белыми стенами, полом из керамической плитки, консольной раковиной, столешницей из дерева, синим полом, открытым душем, черной столешницей, тумбой под одну раковину и напольной тумбой для на участке и в саду
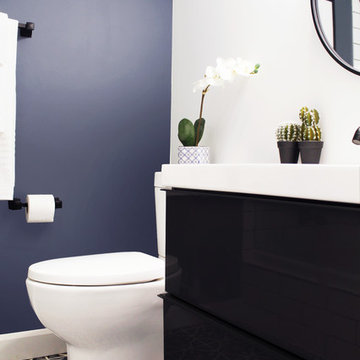
Идея дизайна: маленькая ванная комната в стиле модернизм с плоскими фасадами, черными фасадами, накладной ванной, душем над ванной, унитазом-моноблоком, белой плиткой, керамической плиткой, синими стенами, полом из керамической плитки, душевой кабиной, накладной раковиной, мраморной столешницей, синим полом, открытым душем, белой столешницей, тумбой под одну раковину и подвесной тумбой для на участке и в саду
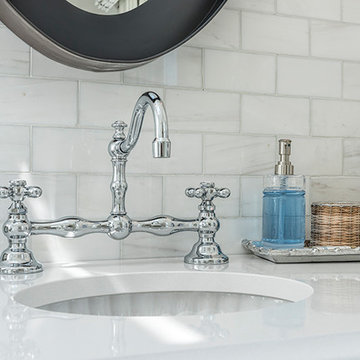
Идея дизайна: ванная комната среднего размера в стиле неоклассика (современная классика) с черными фасадами, угловым душем, унитазом-моноблоком, серой плиткой, каменной плиткой, серыми стенами, полом из цементной плитки, душевой кабиной, врезной раковиной, столешницей из кварцита, синим полом и душем с распашными дверями
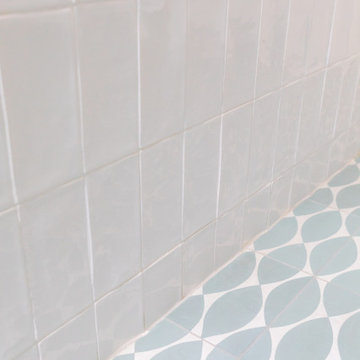
Nos clients, une famille avec 3 enfants, ont fait l'acquisition de ce bien avec une jolie surface de type loft (200 m²). Cependant, ce dernier manquait de personnalité et il était nécessaire de créer de belles liaisons entre les différents étages afin d'obtenir un tout cohérent et esthétique.
Nos équipes, en collaboration avec @charlotte_fequet, ont travaillé des tons pastel, camaïeux de bleus afin de créer une continuité et d’amener le ciel bleu à l’intérieur.
Pour le sol du RDC, nous avons coulé du béton ciré @okre.eu afin d'accentuer le côté loft tout en réduisant les coûts de dépose parquet. Néanmoins, pour les pièces à l'étage, un nouveau parquet a été posé pour plus de chaleur.
Au RDC, la chambre parentale a été remplacée par une cuisine. Elle s'ouvre à présent sur le salon, la salle à manger ainsi que la terrasse. La nouvelle cuisine offre à la fois un côté doux avec ses caissons peints en Biscuit vert (@ressource_peintures) et un côté graphique grâce à ses suspensions @celinewrightparis et ses deux verrières sur mesure.
Ce côté graphique est également présent dans les SDB avec des carreaux de ciments signés @mosaic.factory. On y retrouve des choix avant-gardistes à l'instar des carreaux de ciments créés en collaboration avec Valentine Bärg ou encore ceux issus de la collection "Forma".
Des menuiseries sur mesure viennent embellir le loft tout en le rendant plus fonctionnel. Dans le salon, les rangements sous l'escalier et la banquette ; le salon TV où nos équipes ont fait du semi sur mesure avec des caissons @ikeafrance ; les verrières de la SDB et de la cuisine ; ou encore cette somptueuse bibliothèque qui vient structurer le couloir
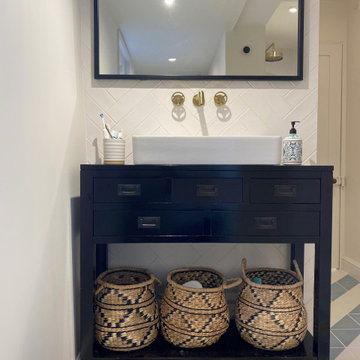
An outdated bathroom turned into a modern, light and luxurious wet room.
We transformed a console table to a vanity unit. Topped with a long slim sink, to make the best use of the space. Dressed with baskets for towels and extra toilet paper. The mirror has a steel frame.
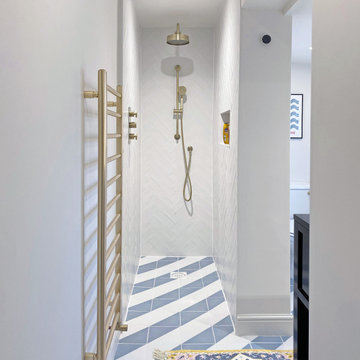
An outdated bathroom turned into a modern, light and luxurious wet room. White crackled tiles, with all brass finishes in the towel radiator, taps and handles. Blue and white floor tile. Picture frame and plant above the toilet. Walls are in Washed linen from Little Greene.
Ванная комната с черными фасадами и синим полом – фото дизайна интерьера
3