Ванная комната с черными фасадами и серыми стенами – фото дизайна интерьера
Сортировать:
Бюджет
Сортировать:Популярное за сегодня
201 - 220 из 5 858 фото
1 из 3
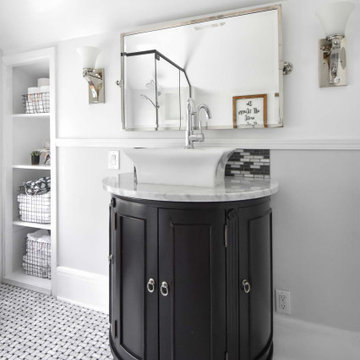
Dormer bathroom had large clawfoot tub that needed to be removed and instead have a glass shower that complements the marble floors and classic look.
Стильный дизайн: ванная комната среднего размера в стиле неоклассика (современная классика) с черными фасадами, угловым душем, серыми стенами, мраморным полом, душевой кабиной, настольной раковиной, столешницей из искусственного кварца, серым полом, душем с распашными дверями, серой столешницей, нишей, тумбой под одну раковину, напольной тумбой и фасадами с утопленной филенкой - последний тренд
Стильный дизайн: ванная комната среднего размера в стиле неоклассика (современная классика) с черными фасадами, угловым душем, серыми стенами, мраморным полом, душевой кабиной, настольной раковиной, столешницей из искусственного кварца, серым полом, душем с распашными дверями, серой столешницей, нишей, тумбой под одну раковину, напольной тумбой и фасадами с утопленной филенкой - последний тренд
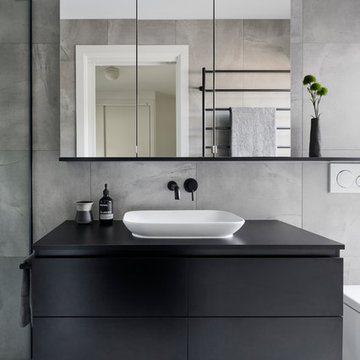
The new Ensuite addition to the Master Bedroom uses matching floor and wall tiling, a wall hung vanity and inwall toilet cistern to expand the space visually, full height window overlooking the private side yard, highly detailed joinery elements like the fixed shelf and mirrored shaving cabinet incorporating LED strip lighting.
Photography: Tatjana Plitt
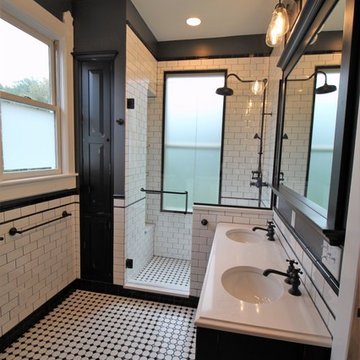
This exquisite bathroom honors the historic nature of the Victorian style of this 1885 home while bringing in modern conveniences and finishes! Materials include custom Dura Supreme Cabinetry, black exposed shower plumbing fixtures by Strom and coordinating faucets and accessories (thank you Plumbers Supply Co.), and Daltile tile throughout.
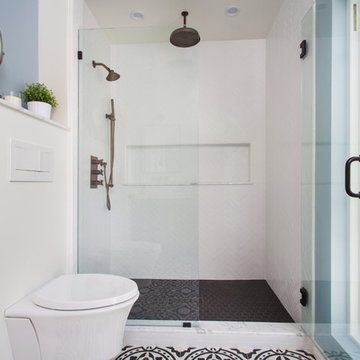
Master suite addition to an existing 20's Spanish home in the heart of Sherman Oaks, approx. 300+ sq. added to this 1300sq. home to provide the needed master bedroom suite. the large 14' by 14' bedroom has a 1 lite French door to the back yard and a large window allowing much needed natural light, the new hardwood floors were matched to the existing wood flooring of the house, a Spanish style arch was done at the entrance to the master bedroom to conform with the rest of the architectural style of the home.
The master bathroom on the other hand was designed with a Scandinavian style mixed with Modern wall mounted toilet to preserve space and to allow a clean look, an amazing gloss finish freestanding vanity unit boasting wall mounted faucets and a whole wall tiled with 2x10 subway tile in a herringbone pattern.
For the floor tile we used 8x8 hand painted cement tile laid in a pattern pre determined prior to installation.
The wall mounted toilet has a huge open niche above it with a marble shelf to be used for decoration.
The huge shower boasts 2x10 herringbone pattern subway tile, a side to side niche with a marble shelf, the same marble material was also used for the shower step to give a clean look and act as a trim between the 8x8 cement tiles and the bark hex tile in the shower pan.
Notice the hidden drain in the center with tile inserts and the great modern plumbing fixtures in an old work antique bronze finish.
A walk-in closet was constructed as well to allow the much needed storage space.
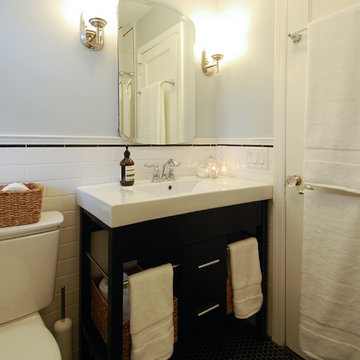
Transformation of a small outdated bathroom in the traditional style.
Источник вдохновения для домашнего уюта: ванная комната среднего размера в стиле неоклассика (современная классика) с открытыми фасадами, черными фасадами, душем над ванной, унитазом-моноблоком, черной плиткой, черно-белой плиткой, белой плиткой, плиткой кабанчик, серыми стенами, полом из керамической плитки, монолитной раковиной, ванной в нише, душевой кабиной, столешницей из искусственного кварца, черным полом и шторкой для ванной
Источник вдохновения для домашнего уюта: ванная комната среднего размера в стиле неоклассика (современная классика) с открытыми фасадами, черными фасадами, душем над ванной, унитазом-моноблоком, черной плиткой, черно-белой плиткой, белой плиткой, плиткой кабанчик, серыми стенами, полом из керамической плитки, монолитной раковиной, ванной в нише, душевой кабиной, столешницей из искусственного кварца, черным полом и шторкой для ванной
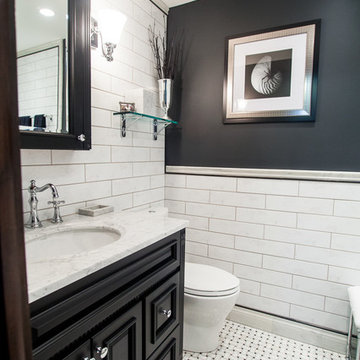
Источник вдохновения для домашнего уюта: маленькая ванная комната в стиле модернизм с черными фасадами, душем над ванной, раздельным унитазом, черно-белой плиткой, плиткой кабанчик, серыми стенами, полом из мозаичной плитки и столешницей из гранита для на участке и в саду
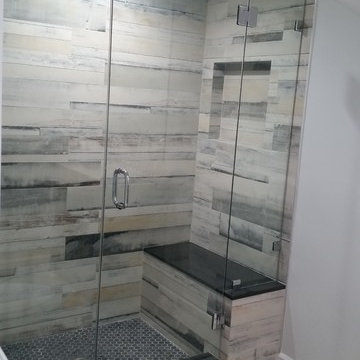
Bathroom in one of the houses constructed in Sherman Oaks included installation of recessed lighting, wall tile, toilet, shower head and tiled flooring.
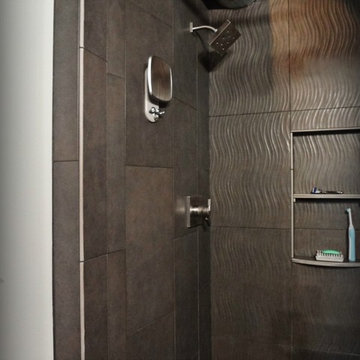
Bathroom tile provided by Cherry City Interiors & Design
Идея дизайна: главная ванная комната среднего размера в стиле лофт с монолитной раковиной, накладной ванной, открытым душем, унитазом-моноблоком, серой плиткой, керамогранитной плиткой, серыми стенами, бетонным полом, плоскими фасадами, черными фасадами и столешницей из нержавеющей стали
Идея дизайна: главная ванная комната среднего размера в стиле лофт с монолитной раковиной, накладной ванной, открытым душем, унитазом-моноблоком, серой плиткой, керамогранитной плиткой, серыми стенами, бетонным полом, плоскими фасадами, черными фасадами и столешницей из нержавеющей стали
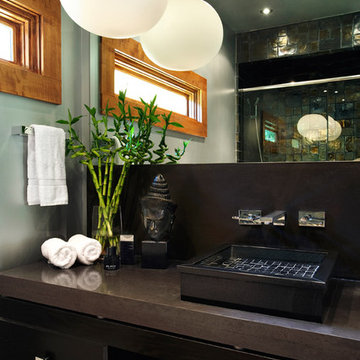
Dark colors and sleek lines give this Asian inspired guest bath its dramatic look. Made from rift oak, the ebony stained vanity provides a nice contrast against the grey wall. The charcoal grey concrete countertop and backsplash lends depth to the cool color palette while the shower’s iridescent metallic pewter tiles from Walker Zanger lend a modern and glamorous touch. A white bubble light floats above the tiled sink and decorative Asian accents. The simple maple stained window casing ties this bathroom to the rest of the residence pulling together the design.

This modern primary bathroom in black and white is a materiality wonderland. Three different tiles were used in the space. White and gray marble flooring, black and white marble wall tiles and a small picket black porcelain tile for the curved wall. All the above is accented with black and white everywhere you look.
The key to this bathroom is the use of tile to delineate space. The curved wall around the tub required something that could be installed along the shape of the wall. As an accent, the same tile was used to enhance both the toilet and the two vanity areas. Materials of walnut and high gloss blacks interchange as they bring in vibes from the entire home surrounding this one space. A design and renovation that truly changed the feel, usage and quality of this primary bathroom.
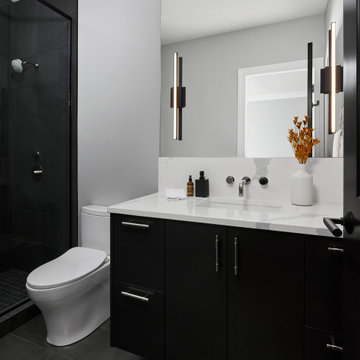
Идея дизайна: детская ванная комната среднего размера в стиле модернизм с плоскими фасадами, черными фасадами, душем в нише, черной плиткой, керамогранитной плиткой, серыми стенами, полом из керамогранита, столешницей из искусственного кварца, черным полом, душем с распашными дверями, белой столешницей, тумбой под одну раковину и встроенной тумбой
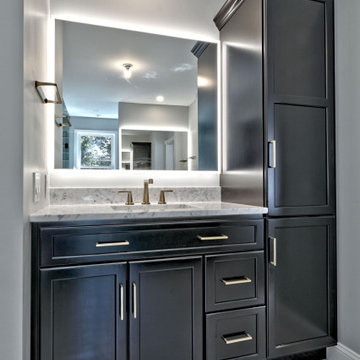
Beautiful master bath remodel from a Moorestown NJ home. This stylish master bath features black painted vanities from the Bertch brand, quartz countertops, and a beautifully tiled black and white floor. There is also a very spacious, large shower with green tile. Honey bronze gold hardware also adds to the look.
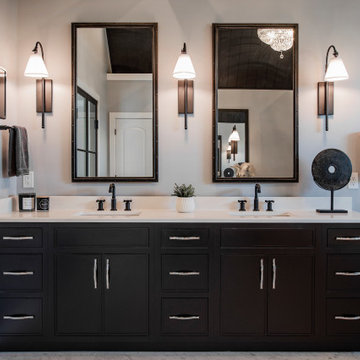
На фото: большая главная ванная комната в стиле неоклассика (современная классика) с фасадами с декоративным кантом, черными фасадами, отдельно стоящей ванной, угловым душем, раздельным унитазом, черно-белой плиткой, керамогранитной плиткой, серыми стенами, полом из керамогранита, врезной раковиной, столешницей из искусственного кварца, белым полом, душем с распашными дверями, белой столешницей, сиденьем для душа, тумбой под две раковины, встроенной тумбой, балками на потолке и стенами из вагонки
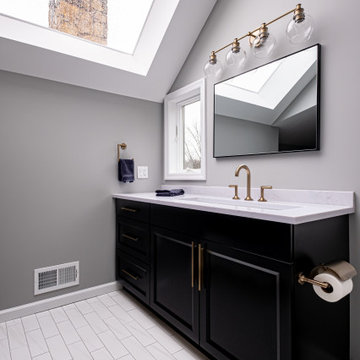
Spacious master bathroom with black frameless cabinetry. Large skylight above the vanity and the window allow natural light to come in.
Photo by VLG Photography
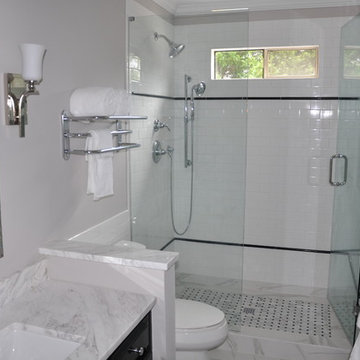
This guest bathroom was out dated and dull. The customer requested a traditional retro tile design in white subway tile. a Black and white Carrara Marble basket weave mosaic was used for the shower floor and bath floor. The existing hardwood cabinet with raised panel doors was simply painted black. White Carrara Marble was used for the vanity top. The antique mirror is accented with sconce lights on each side
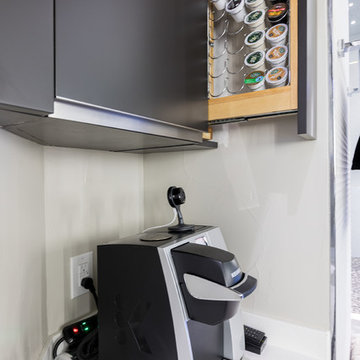
Christi Nielsen Photography
На фото: большая главная ванная комната в современном стиле с плоскими фасадами, черными фасадами, угловым душем, серой плиткой, керамогранитной плиткой, серыми стенами, мраморным полом, монолитной раковиной, столешницей из искусственного кварца, серым полом и душем с распашными дверями
На фото: большая главная ванная комната в современном стиле с плоскими фасадами, черными фасадами, угловым душем, серой плиткой, керамогранитной плиткой, серыми стенами, мраморным полом, монолитной раковиной, столешницей из искусственного кварца, серым полом и душем с распашными дверями
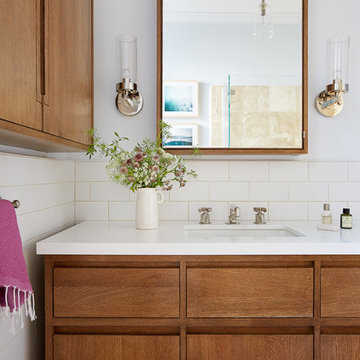
На фото: ванная комната среднего размера в стиле ретро с фасадами островного типа, черными фасадами, душем над ванной, унитазом-моноблоком, белой плиткой, плиткой кабанчик, серыми стенами, полом из керамогранита, врезной раковиной и мраморной столешницей
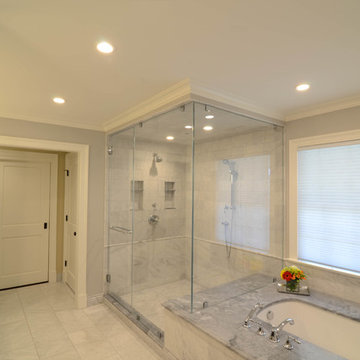
Our Clients loved their home, their backyard and their neighborhood, but wanted a new feel to their 1960’s Colonial. So they asked us to give it a complete internal “facelift.” Now, elegant mahogany doors set the tone for the graceful Entrance Hall; the stunning renovated Kitchen is open to the Family Room; the expanded “back of the house” area between the Garage and Kitchen accommodates Laundry and Mud Rooms, a Walk-in Pantry, and Pool Shower Room and Closet. On the second floor, the Kids’ Bedrooms and Bathrooms are updated with new fixtures and finishes; and the reconfigured Master Suite fashions a sun-filled Master Bedroom with vaulted ceiling, a large Dressing Room, and beautiful Bathroom.
To our Clients’ delight, the internal “facelift” was a genuine transformation, and gave their home a fresh, new beginning.
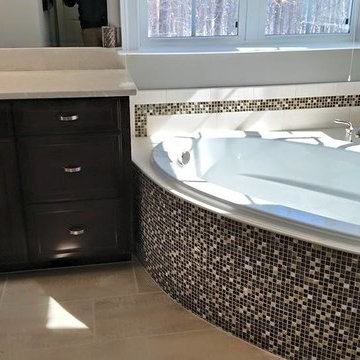
Пример оригинального дизайна: главная ванная комната среднего размера в стиле фьюжн с фасадами с утопленной филенкой, черными фасадами, угловой ванной, унитазом-моноблоком, бежевой плиткой, черной плиткой, разноцветной плиткой, плиткой мозаикой, серыми стенами, полом из известняка, врезной раковиной, столешницей из известняка и бежевым полом
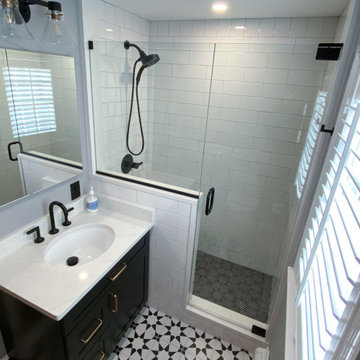
Black and white art deco bathroom with black and white deco floor tiles, black hexagon tiles, classic white subway tiles, black vanity with gold hardware, Quartz countertop, and matte black fixtures.
Ванная комната с черными фасадами и серыми стенами – фото дизайна интерьера
11