Ванная комната с черными фасадами и двойным душем – фото дизайна интерьера
Сортировать:
Бюджет
Сортировать:Популярное за сегодня
121 - 140 из 919 фото
1 из 3
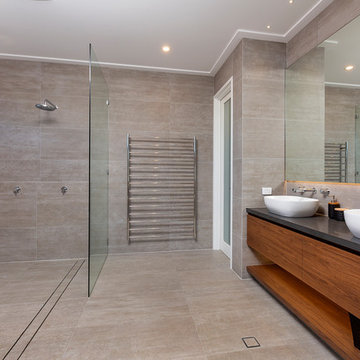
Heralding a new benchmark in contemporary, cutting edge design, this latest display home from Atrium takes modern family living to a whole new level. From the striking, architectural facade to an intelligent family friendly floorplan and Atrium’s renowned quality craftsmanship, this home makes a distinctive statement – with a real ‘wow’ factor thrown in!
A spectacular street presence is just the beginning. Throughout the home, the quality of the finishes and fixtures, the thoughtful
design features and attention to detail combine to ensure this is a home like no other.
On the lower level, a study and a guest suite are discretely located at the front of the home. The rest of the space is given over to total laidback luxury – a large designer kitchen with premium appliances and separate scullery, and a huge family living and dining area that flows seamlessly to an alfresco entertaining area complete with built-in barbecue kitchen.
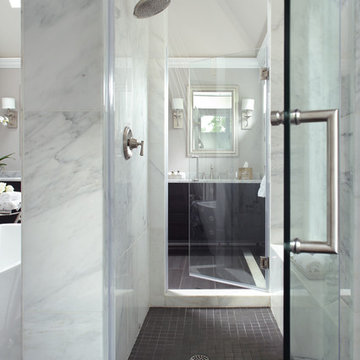
Photographer Peter Rymwid. Designer Jacqueline Currie-Taylor, Gravitate To. Front cover and featured in Design NJ Bathrooms Edition. Luxury Master Bathroom with His and Her Walk-in Closets
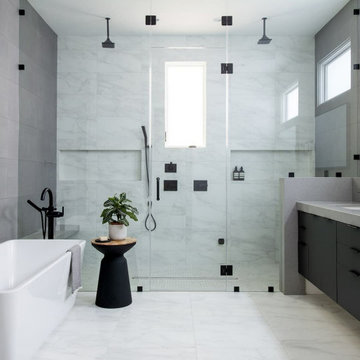
Идея дизайна: ванная комната в современном стиле с плоскими фасадами, черными фасадами, отдельно стоящей ванной, белой плиткой, врезной раковиной, серым полом, серой столешницей, нишей, подвесной тумбой, двойным душем и душем с распашными дверями
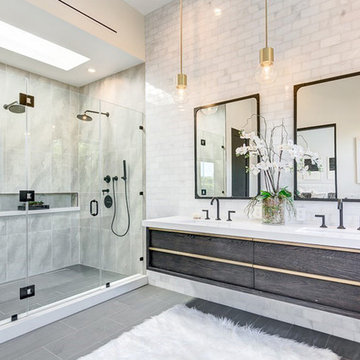
LETTER FOUR worked directly with the developer to create a gorgeous property. We were instrumental executing the design and in the selection of interior and exterior finishes, fixtures, cabinetry, lighting. The target buyer for this home was a young professional individual or couple looking for a modern turn-key residence with an open floor plan and indoor-outdoor living.

Experience the ultimate bathroom indulgence - an eclectic bathroom delight that's designed to impress. Recently transforming a master bedroom into a confident and bright functional wet area that seamlessly connects with the bedroom. With a stunning double side-by-side shower head and a heated towel rail, this bathroom is the epitome of luxury and comfort. From the carefully curated fixtures to the vibrant colors and textures, every element has been thoughtfully selected to create a space that's both visually stunning and highly functional
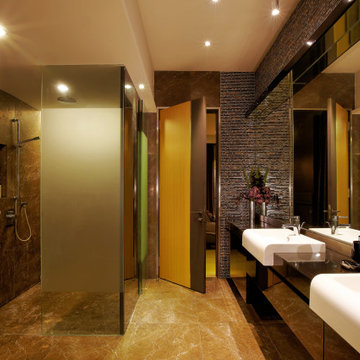
Master ensuite matches the mood of the master bedroom, continuing through with the rich browns and auberine colour scheme. The toilet and shower area are separated by a screened balcony full of plants.
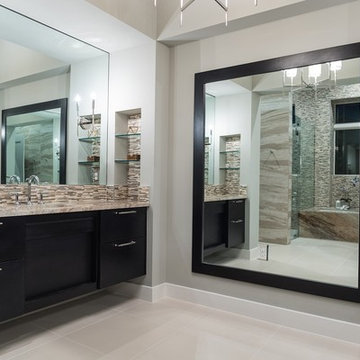
HBA Custom Builder of the Year 2016 Eppright Homes, LLC . Located in the Exemplary Lake Travis ISD and the new Las Colinas Estates at Serene Hills subdivision. Situated on a home site that has mature trees and an incredible 10 mile view over Lakeway and the Hill Country This home is perfect for entertaining family and friends, the openness and flow of the floor plan is truly incredible, with a covered porch and an abundance of natural light.
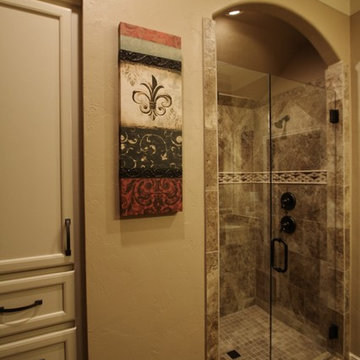
Susan Ewing
На фото: главная ванная комната среднего размера в средиземноморском стиле с врезной раковиной, фасадами островного типа, черными фасадами, столешницей из ламината, двойным душем, унитазом-моноблоком, бежевой плиткой, каменной плиткой, бежевыми стенами и полом из керамогранита
На фото: главная ванная комната среднего размера в средиземноморском стиле с врезной раковиной, фасадами островного типа, черными фасадами, столешницей из ламината, двойным душем, унитазом-моноблоком, бежевой плиткой, каменной плиткой, бежевыми стенами и полом из керамогранита
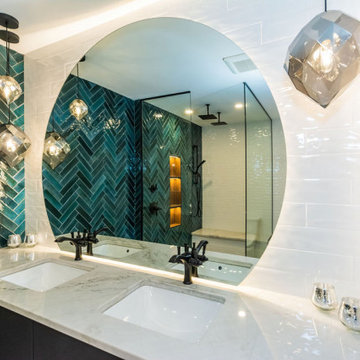
A beautifully designed ensuite bathroom utilizing uniquely coloured tiles to create a stunning feature wall. Blue gloss tiles in a herringbone pattern extend from the wall into the shower to create a cohesive design. A well lit wood essence shower niche is also seen. Textured white tiles are used on the opposing walls perfectly as to not clash or overpower the main feature wall. An oversized circular mirror is placed above the double sink vanity between abstract pendant lighting.
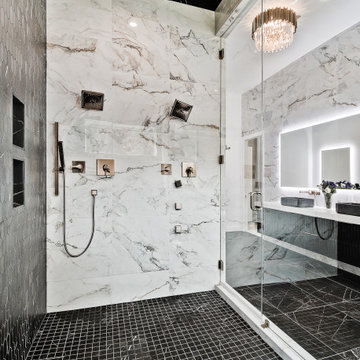
Свежая идея для дизайна: большая главная ванная комната в стиле модернизм с черными фасадами, ванной в нише, двойным душем, унитазом-моноблоком, белой плиткой, мраморной плиткой, белыми стенами, полом из керамогранита, раковиной с несколькими смесителями, столешницей из кварцита, черным полом, душем с распашными дверями, белой столешницей, зеркалом с подсветкой, тумбой под одну раковину и подвесной тумбой - отличное фото интерьера
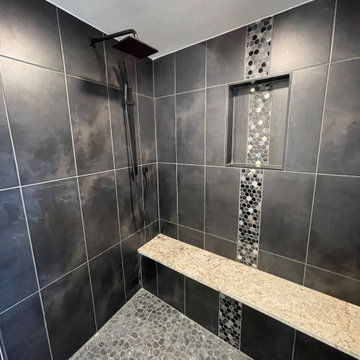
Пример оригинального дизайна: маленькая главная ванная комната в стиле фьюжн с фасадами в стиле шейкер, черными фасадами, двойным душем, раздельным унитазом, черной плиткой, керамогранитной плиткой, серыми стенами, полом из керамогранита, настольной раковиной, столешницей из гранита, разноцветным полом, душем с распашными дверями, бежевой столешницей, нишей, тумбой под одну раковину и встроенной тумбой для на участке и в саду
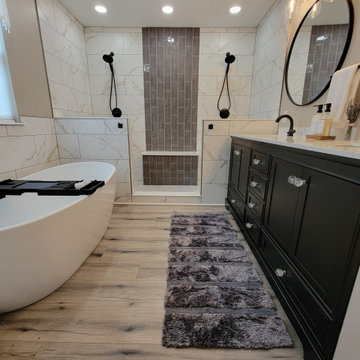
My clients were looking to make the bathroom appear larger then what it is. They wanted a transitional style with farmhouse features to tie in with the rest of their home.
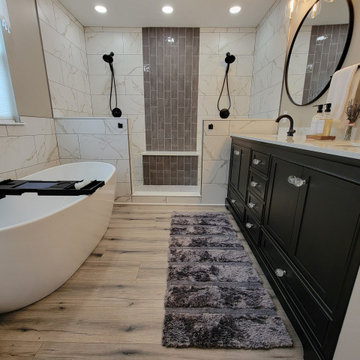
My clients were looking to make the bathroom appear larger then what it is. They wanted a transitional style with farmhouse features to tie in with the rest of their home.
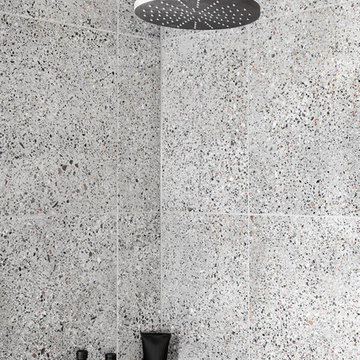
Open plan master bedroom with double shower by MAYD
Photography by Dylan James Photography
Идея дизайна: большая главная ванная комната в современном стиле с плоскими фасадами, черными фасадами, полновстраиваемой ванной, двойным душем, инсталляцией, серой плиткой, керамической плиткой, серыми стенами, полом из керамической плитки, подвесной раковиной, столешницей из искусственного камня, серым полом, душем с распашными дверями и белой столешницей
Идея дизайна: большая главная ванная комната в современном стиле с плоскими фасадами, черными фасадами, полновстраиваемой ванной, двойным душем, инсталляцией, серой плиткой, керамической плиткой, серыми стенами, полом из керамической плитки, подвесной раковиной, столешницей из искусственного камня, серым полом, душем с распашными дверями и белой столешницей
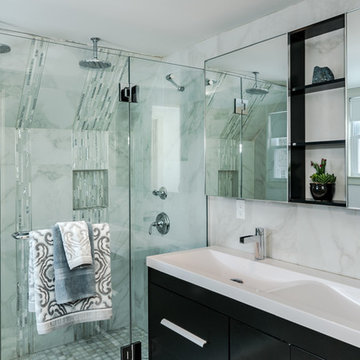
Стильный дизайн: большая ванная комната в стиле неоклассика (современная классика) с плоскими фасадами, черными фасадами, двойным душем, серой плиткой, мраморной плиткой, серыми стенами, душевой кабиной, монолитной раковиной, столешницей из искусственного кварца и душем с распашными дверями - последний тренд
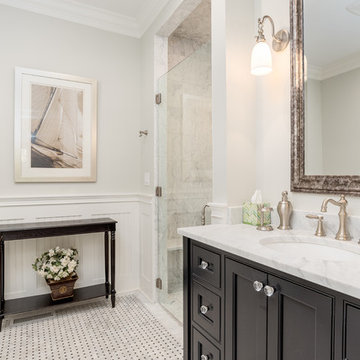
This luxury home was designed to specific specs for our client. Every detail was meticulously planned and designed with aesthetics and functionality in mind. Features walk-in custom shower with glass wall, wainscoting, crown molding, and marble counter tops with contrasting cabinetry.
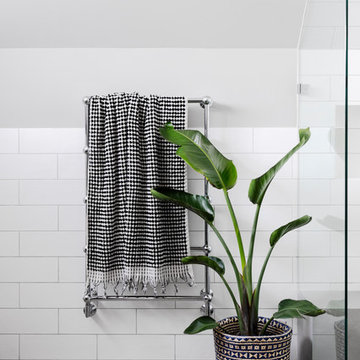
Residential Interior Design & Decoration project by Camilla Molders Design
Пример оригинального дизайна: главная ванная комната среднего размера в современном стиле с фасадами в стиле шейкер, черными фасадами, двойным душем, унитазом-моноблоком, серой плиткой, керамогранитной плиткой, серыми стенами, полом из керамогранита, врезной раковиной, столешницей из искусственного кварца, серым полом и душем с распашными дверями
Пример оригинального дизайна: главная ванная комната среднего размера в современном стиле с фасадами в стиле шейкер, черными фасадами, двойным душем, унитазом-моноблоком, серой плиткой, керамогранитной плиткой, серыми стенами, полом из керамогранита, врезной раковиной, столешницей из искусственного кварца, серым полом и душем с распашными дверями
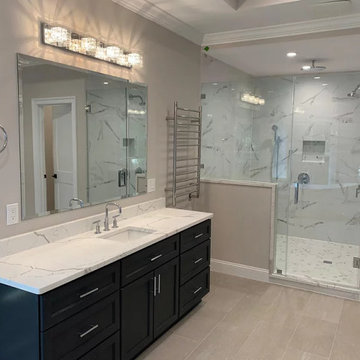
A huge bathroom with two-side vanities, a bath tub and a shower.
Project Information;
- J&K Cabinetry pre-made charcoal color vanities with a pantry.
- Quartz countertops.
- A nice size tub and tile shower.
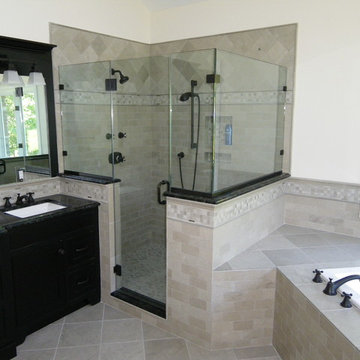
На фото: большая главная ванная комната в стиле неоклассика (современная классика) с фасадами с декоративным кантом, черными фасадами, гидромассажной ванной, двойным душем, раздельным унитазом, серой плиткой, серыми стенами, мраморным полом, врезной раковиной и столешницей из гранита
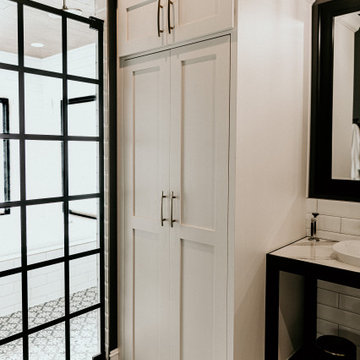
Master Bath
На фото: главная ванная комната среднего размера в стиле кантри с открытыми фасадами, черными фасадами, накладной ванной, двойным душем, белой плиткой, плиткой кабанчик, бежевыми стенами, полом из керамической плитки, настольной раковиной, столешницей из искусственного кварца, серым полом, душем с распашными дверями и белой столешницей
На фото: главная ванная комната среднего размера в стиле кантри с открытыми фасадами, черными фасадами, накладной ванной, двойным душем, белой плиткой, плиткой кабанчик, бежевыми стенами, полом из керамической плитки, настольной раковиной, столешницей из искусственного кварца, серым полом, душем с распашными дверями и белой столешницей
Ванная комната с черными фасадами и двойным душем – фото дизайна интерьера
7