Ванная комната с черными фасадами и душевой кабиной – фото дизайна интерьера
Сортировать:
Бюджет
Сортировать:Популярное за сегодня
41 - 60 из 5 290 фото
1 из 3

This white and black powder bathroom is accented with a decorative porcelain tile wall set in a straight stack to create a chevron pattern. The tile wall is the feature of this compact space. Installing the tiles from floor to ceiling draws the eye up to the high ceilings. This floating vanity has black painted cabinets with white quartz countertops. This powder bathroom now packs a punch.

For the bathroom, we went for a moody and classic look. Sticking with a black and white color palette, we have chosen a classic subway tile for the shower walls and a black and white hex for the bathroom floor. The black vanity and floral wallpaper brought some emotion into the space and adding the champagne brass plumbing fixtures and brass mirror was the perfect pop.

Black and white art deco bathroom with black and white deco floor tiles, black hexagon tiles, classic white subway tiles, black vanity with gold hardware, Quartz countertop, and matte black fixtures.

Пример оригинального дизайна: ванная комната в стиле лофт с плоскими фасадами, черными фасадами, душем в нише, раздельным унитазом, бетонным полом, душевой кабиной, накладной раковиной, серым полом, душем с распашными дверями, серой столешницей, сиденьем для душа, тумбой под одну раковину и встроенной тумбой

Intevento di ristrutturazione di bagno con budget low cost.
Rivestimento a smalto tortora Sikkens alle pareti, inserimento di motivo a carta da parati.
Mobile lavabo nero sospeso.
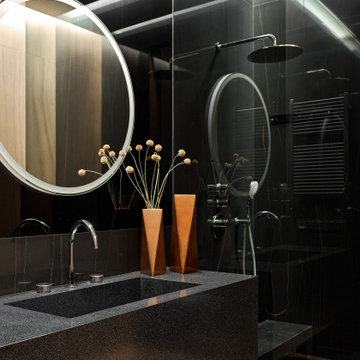
Гостевой санузел объединенный с прачечной
Свежая идея для дизайна: ванная комната в современном стиле с плоскими фасадами, черными фасадами, черной плиткой, душевой кабиной, монолитной раковиной, коричневым полом, черной столешницей, тумбой под одну раковину и подвесной тумбой - отличное фото интерьера
Свежая идея для дизайна: ванная комната в современном стиле с плоскими фасадами, черными фасадами, черной плиткой, душевой кабиной, монолитной раковиной, коричневым полом, черной столешницей, тумбой под одну раковину и подвесной тумбой - отличное фото интерьера

Bathroom
©Michelle Wimmer Photography
mwimmerphoto.com
Пример оригинального дизайна: ванная комната среднего размера в стиле неоклассика (современная классика) с фасадами в стиле шейкер, черными фасадами, ванной в нише, душем над ванной, раздельным унитазом, белой плиткой, плиткой кабанчик, бежевыми стенами, полом из керамической плитки, душевой кабиной, врезной раковиной, столешницей из кварцита, разноцветным полом, шторкой для ванной, белой столешницей, нишей, тумбой под одну раковину и напольной тумбой
Пример оригинального дизайна: ванная комната среднего размера в стиле неоклассика (современная классика) с фасадами в стиле шейкер, черными фасадами, ванной в нише, душем над ванной, раздельным унитазом, белой плиткой, плиткой кабанчик, бежевыми стенами, полом из керамической плитки, душевой кабиной, врезной раковиной, столешницей из кварцита, разноцветным полом, шторкой для ванной, белой столешницей, нишей, тумбой под одну раковину и напольной тумбой
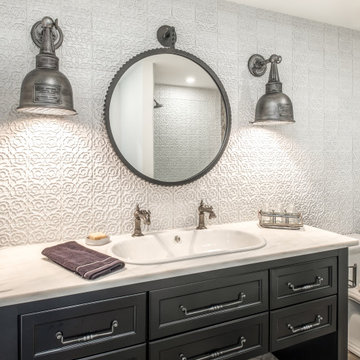
We are so excited to share the finished photos of this year's Homearama we were lucky to be a part of thanks to G.A. White Homes. This space uses Marsh Furniture's Apex door style to create a uniquely clean and modern living space. The Apex door style is very minimal making it the perfect cabinet to showcase statement pieces like the brick in this kitchen.
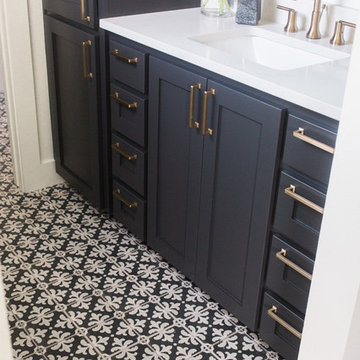
Источник вдохновения для домашнего уюта: ванная комната среднего размера в стиле кантри с фасадами в стиле шейкер, черными фасадами, душем над ванной, раздельным унитазом, белой плиткой, керамогранитной плиткой, белыми стенами, полом из керамогранита, душевой кабиной, врезной раковиной, столешницей из искусственного кварца, черным полом, шторкой для ванной и белой столешницей
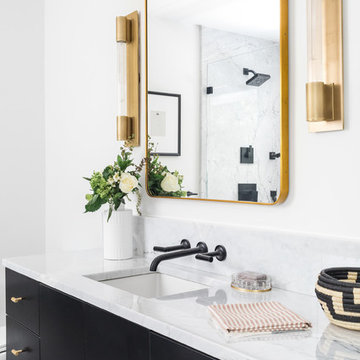
Joyelle West
На фото: ванная комната среднего размера в современном стиле с плоскими фасадами, черными фасадами, угловым душем, унитазом-моноблоком, серой плиткой, белой плиткой, мраморной плиткой, белыми стенами, душевой кабиной, врезной раковиной, мраморной столешницей, белым полом, открытым душем и серой столешницей с
На фото: ванная комната среднего размера в современном стиле с плоскими фасадами, черными фасадами, угловым душем, унитазом-моноблоком, серой плиткой, белой плиткой, мраморной плиткой, белыми стенами, душевой кабиной, врезной раковиной, мраморной столешницей, белым полом, открытым душем и серой столешницей с
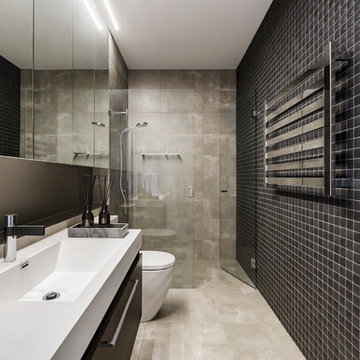
Photography by Matthew Moore
Пример оригинального дизайна: ванная комната в современном стиле с плоскими фасадами, черными фасадами, душем в нише, бежевой плиткой, черной плиткой, серыми стенами, душевой кабиной, монолитной раковиной, бежевым полом, душем с распашными дверями и белой столешницей
Пример оригинального дизайна: ванная комната в современном стиле с плоскими фасадами, черными фасадами, душем в нише, бежевой плиткой, черной плиткой, серыми стенами, душевой кабиной, монолитной раковиной, бежевым полом, душем с распашными дверями и белой столешницей

Bathroom renovated from scratch. We laid the floor with white tiles, painted the walls and installed lighting. The black massive bathroom vanities with mounted tap and large mirror looks amazing. We also equipped the bathroom with all the necessary accessories such as paper holder, towel holder, sockets and toilet seat.

With this project we made good use of that tricky space next to the eaves by sectioning it off with a partition wall and creating an en suite wet room on one side and dressing room on the other. I chose these gorgeous green slate tiles which tied in nicely with the twin hammered copper basins and brass taps.

Inside Out Magazine May 2017 Issue, Anson Smart Photography
Пример оригинального дизайна: ванная комната среднего размера в стиле лофт с черными фасадами, душем без бортиков, белой плиткой, белыми стенами, полом из керамической плитки, настольной раковиной, столешницей из дерева, черным полом, открытым душем, плиткой кабанчик, душевой кабиной и коричневой столешницей
Пример оригинального дизайна: ванная комната среднего размера в стиле лофт с черными фасадами, душем без бортиков, белой плиткой, белыми стенами, полом из керамической плитки, настольной раковиной, столешницей из дерева, черным полом, открытым душем, плиткой кабанчик, душевой кабиной и коричневой столешницей

Black and white art deco bathroom with black and white deco floor tiles, black hexagon tiles, classic white subway tiles, black vanity with gold hardware, Quartz countertop, and matte black fixtures.

Five bathrooms in one big house were remodeled in 2019. Each bathroom is custom-designed by a professional team of designers of Europe Construction. Charcoal Black free standing vanity with marble countertop. Elegant matching mirror and light fixtures. Open concept Shower with glass sliding doors.
Remodeled by Europe Construction

Стильный дизайн: ванная комната в современном стиле с плоскими фасадами, черными фасадами, душем без бортиков, серой плиткой, белыми стенами, душевой кабиной, настольной раковиной, столешницей из дерева, серым полом, открытым душем, черной столешницей и зеркалом с подсветкой - последний тренд

Experience the epitome of modern luxury in this meticulously designed bathroom, where deep, earthy hues create a cocoon of sophistication and tranquility. The sleek fixtures, coupled with a mix of matte finishes and reflective surfaces, elevate the space, offering both functionality and artistry. Here, every detail, from the elongated basin to the minimalist shower drain, showcases a harmonious blend of elegance and innovation.

Faire l’acquisition de surfaces sous les toits nécessite parfois une faculté de projection importante, ce qui fut le cas pour nos clients du projet Timbaud.
Initialement configuré en deux « chambres de bonnes », la réunion de ces deux dernières et l’ouverture des volumes a permis de transformer l’ensemble en un appartement deux pièces très fonctionnel et lumineux.
Avec presque 41m2 au sol (29m2 carrez), les rangements ont été maximisés dans tous les espaces avec notamment un grand dressing dans la chambre, la cuisine ouverte sur le salon séjour, et la salle d’eau séparée des sanitaires, le tout baigné de lumière naturelle avec une vue dégagée sur les toits de Paris.
Tout en prenant en considération les problématiques liées au diagnostic énergétique initialement très faible, cette rénovation allie esthétisme, optimisation et performances actuelles dans un soucis du détail pour cet appartement destiné à la location.

Источник вдохновения для домашнего уюта: маленькая ванная комната с плоскими фасадами, черными фасадами, душем в нише, унитазом-моноблоком, синей плиткой, плиткой кабанчик, синими стенами, душевой кабиной, врезной раковиной, белым полом, душем с раздвижными дверями, белой столешницей, нишей, тумбой под одну раковину и встроенной тумбой для на участке и в саду
Ванная комната с черными фасадами и душевой кабиной – фото дизайна интерьера
3