Ванная комната с черными фасадами и душем с раздвижными дверями – фото дизайна интерьера
Сортировать:
Бюджет
Сортировать:Популярное за сегодня
261 - 280 из 1 643 фото
1 из 3
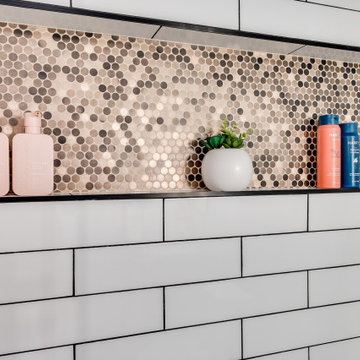
When our long-time VIP clients let us know they were ready to finish the basement that was a part of our original addition we were jazzed, and for a few reasons.
One, they have complete trust in us and never shy away from any of our crazy ideas, and two they wanted the space to feel like local restaurant Brick & Bourbon with moody vibes, lots of wooden accents, and statement lighting.
They had a couple more requests, which we implemented such as a movie theater room with theater seating, completely tiled guest bathroom that could be "hosed down if necessary," ceiling features, drink rails, unexpected storage door, and wet bar that really is more of a kitchenette.
So, not a small list to tackle.
Alongside Tschida Construction we made all these things happen.
Photographer- Chris Holden Photos
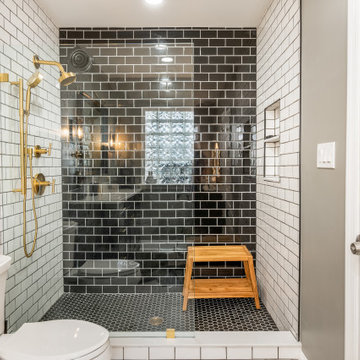
Designed by Akram Aljahmi of Reico Kitchen & Bath in King of Prussia, PA in collaboration with John Gable, this bathroom remodeling project features a transitional style inspired bathroom design with Merillat Masterpiece Cabinetry in the door style Martel with an Onyx finish. The bathroom vanity tops are MSI Q Statuary Classique quartz countertops.
The bathroom shower features a mix of 3x6 tiles in both White and Black on the walls with Black Hex shower floor tile. The bathroom flooring Galagary LVT.
Additionally the bathroom included products from Kohler, including the Purist collection of vanity top faucets, fixtures and shower fixtures as well as Kichler lighting.
“When our house was built in 2010, the master bathroom design was basically non-functional,” shared the client. “There was a huge, seldom used Jacuzzi tub and a tiny, frequently used corner shower that was barely big enough. Our redesign with Reico removed the tub, increased the shower size and gave us a space that is more open. We are very happy.”
Photos courtesy of Dan Williams Photography.
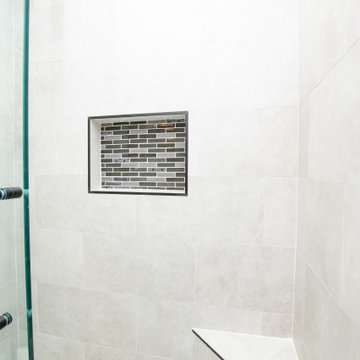
Идея дизайна: главная ванная комната среднего размера в современном стиле с фасадами в стиле шейкер, черными фасадами, душем в нише, раздельным унитазом, серой плиткой, керамогранитной плиткой, серыми стенами, полом из керамогранита, врезной раковиной, столешницей из искусственного кварца, серым полом, душем с раздвижными дверями, белой столешницей, нишей, тумбой под одну раковину и встроенной тумбой
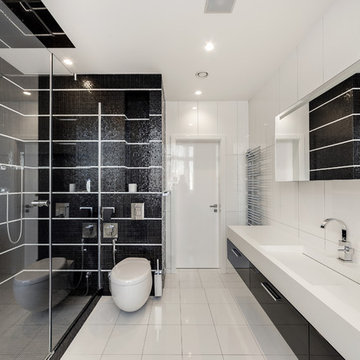
Anna Pominova
Источник вдохновения для домашнего уюта: ванная комната в современном стиле с плоскими фасадами, черными фасадами, угловым душем, инсталляцией, черной плиткой, белой плиткой, плиткой мозаикой, белыми стенами, монолитной раковиной, белым полом, душем с раздвижными дверями и белой столешницей
Источник вдохновения для домашнего уюта: ванная комната в современном стиле с плоскими фасадами, черными фасадами, угловым душем, инсталляцией, черной плиткой, белой плиткой, плиткой мозаикой, белыми стенами, монолитной раковиной, белым полом, душем с раздвижными дверями и белой столешницей
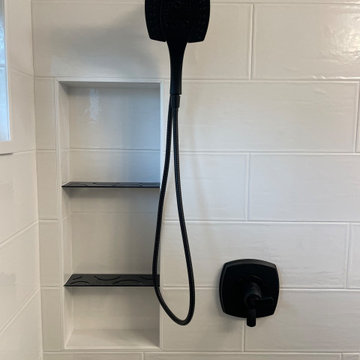
Custom Surface Solutions (www.css-tile.com) - Owner Craig Thompson (512) 966-8296. This project shows a small master bathroom remodel with new white 8" x 24" shower wall tile, 2" Black Hex shower floot tile, and 8" Gray Hex bathroom floor tile. Bellmont 1600 72" vanity cabinet with Della Terra 3cm Denali countertop, dual undermount sinks, Delta Matte black vainty and shower plumbing fixtures and accessories, and recessed mirrrored 60" medicine cabinet. New 6-panel interior doors and black hardware, New texture as required, and wall, door, and trim paint. New LED lighted ceiling vent fan.
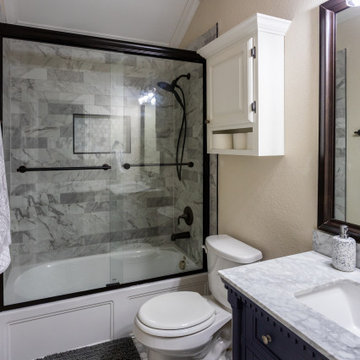
Full renovation of guest bathroom
На фото: маленькая детская ванная комната в стиле модернизм с фасадами в стиле шейкер, черными фасадами, ванной в нише, душем в нише, раздельным унитазом, серой плиткой, керамической плиткой, бежевыми стенами, полом из цементной плитки, врезной раковиной, столешницей из гранита, серым полом, душем с раздвижными дверями, серой столешницей, нишей, тумбой под одну раковину и напольной тумбой для на участке и в саду с
На фото: маленькая детская ванная комната в стиле модернизм с фасадами в стиле шейкер, черными фасадами, ванной в нише, душем в нише, раздельным унитазом, серой плиткой, керамической плиткой, бежевыми стенами, полом из цементной плитки, врезной раковиной, столешницей из гранита, серым полом, душем с раздвижными дверями, серой столешницей, нишей, тумбой под одну раковину и напольной тумбой для на участке и в саду с
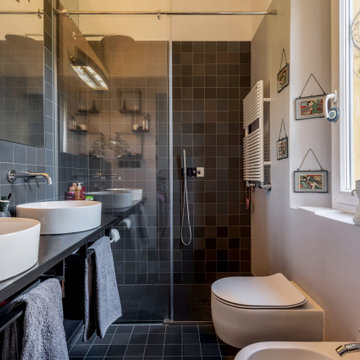
Bagno contemporaneo di dimensioni ridotte ma comodo e funzionale. Grande vano doccia con box doccia scorrevole con profili minimal. Sanitari sospesi sottofinestra. Due piani d'appoggio in aredesia su zanche a parete. Doppia bacinella con rubinetteria a parete.
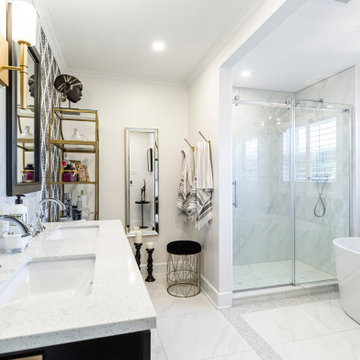
When designing your dream home, there’s one room that is incredibly important. The master bathroom shouldn’t just be where you go to shower it should be a retreat. Having key items and a functional layout is crucial to love your new custom home.
Consider the following elements to design your Master Ensuite
1. Think about toilet placement
2. Double sinks are key
3. Storage
4. Ventilation prevents mold and moisture
5. To tub or not to tub
6. Showers should be functional
7. Spacing should be considered
8. Closet Placement
Bonus Tips:
Lighting is important so think it through
Make sure you have enough electrical outlets but also that they are within code
The vanity height should be comfortable
A timeless style means you won’t have to renovate
Flooring should be non-slip
Think about smells, noises, and moisture.
BEST PRO TIP: this is a large investment, get a pro designer, In the end you will save time and money.
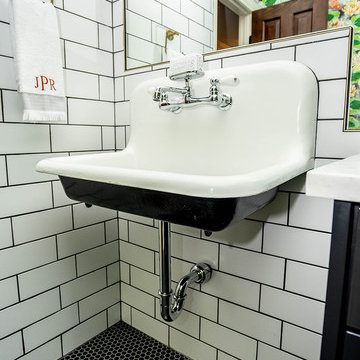
На фото: детская ванная комната среднего размера в стиле фьюжн с фасадами в стиле шейкер, черными фасадами, ванной в нише, душем над ванной, унитазом-моноблоком, белой плиткой, керамической плиткой, зелеными стенами, полом из керамической плитки, подвесной раковиной, столешницей из искусственного кварца, черным полом, душем с раздвижными дверями и черной столешницей с
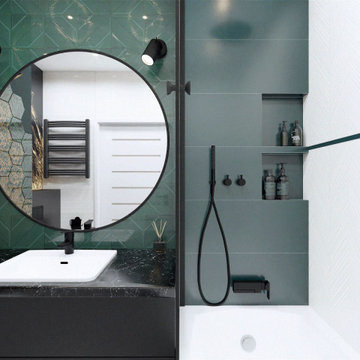
Goldene Monstera
Diese Planung entstand auf Grundlage der allgemeinen Farbgebung, die vom Kunden
bereitgestellt wurde.
Den Mittelpunkt bildet ein Zierelement in Form eines goldenen Blattes, die mit dem
schwarzen Hintergrund im Kontrast steht.
Reich verzierte Glasplatten wurden zum Motiv eines sich ausbreitenden Efeus gestaltet.
Bemerkenswert ist dabei die feine Struktur der weißen Platten. Hinter der Badewanne bilden
sie Fischgratmuster, hinter der Heizung - horizontale Linien.
Das Waschbecken wurde in eine Tischplatte mit feinem Marmormotiv eingelassen.
Badewanne mit Dusche ist vollständig durch Schiebetür abgetrennt.
An der Wand mit der Steigleitung haben wir hydrophobe Farbe verwendet.
Die Wand über dem Regal wurde mit wasserfestem selbstklebendem Vinyl beklebt.
Wir haben Unterputz-Duscharmatur, Regendusche, Badewannenarmatur mit klappbarem
Wasserhahn und Wandnischenregale eingesetzt. Auf diese Weise haben wir mehr Platz
zum Baden und verzichten auf auskragende Elemente.
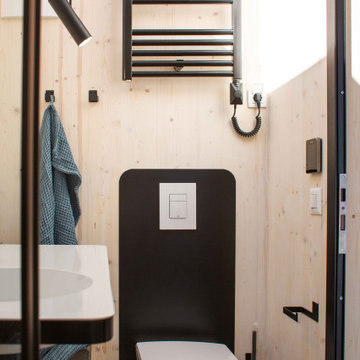
Идея дизайна: маленькая ванная комната в стиле модернизм с стеклянными фасадами, черными фасадами, душем без бортиков, инсталляцией, серой плиткой, керамической плиткой, бежевыми стенами, полом из керамической плитки, душевой кабиной, подвесной раковиной, серым полом, душем с раздвижными дверями, белой столешницей, тумбой под одну раковину, подвесной тумбой, деревянным потолком и деревянными стенами для на участке и в саду
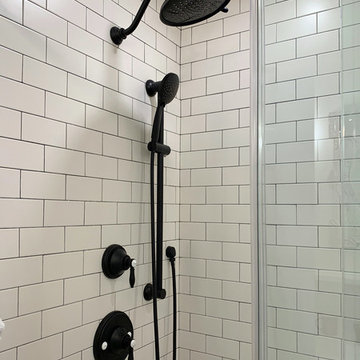
Princeton, NJ. Luxury Master Bath! French Glamour with a Modern Twist. Our clients chose fabulous finishes including, black matte fixtures, antique brass chandelier and sconces, gorgeous black matte 12x24 floor tiles with Calacatta accent border that coordinates with Blanco Orion Silestone Quartz Countertop. Beautifully decorated with Parisian inspired decor, this master bath is a showstopper!
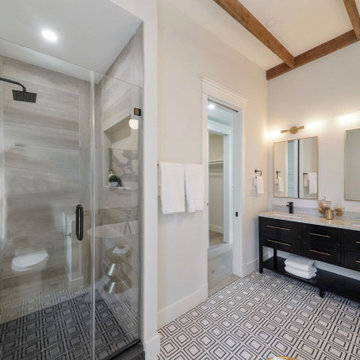
Источник вдохновения для домашнего уюта: главная ванная комната среднего размера в современном стиле с фасадами в стиле шейкер, черными фасадами, отдельно стоящей ванной, душем в нише, унитазом-моноблоком, белой плиткой, плиткой кабанчик, врезной раковиной, столешницей из искусственного камня, душем с раздвижными дверями, белой столешницей, нишей, тумбой под две раковины, встроенной тумбой и сводчатым потолком
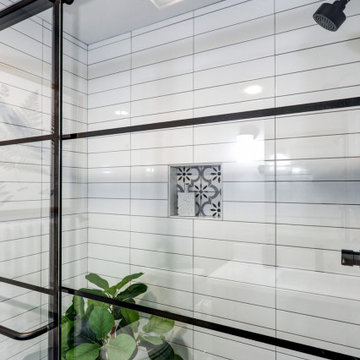
Black grid shower door
Пример оригинального дизайна: маленькая ванная комната в стиле модернизм с фасадами с утопленной филенкой, черными фасадами, душем в нише, раздельным унитазом, белой плиткой, керамической плиткой, серыми стенами, полом из керамогранита, врезной раковиной, столешницей из искусственного кварца, разноцветным полом, душем с раздвижными дверями, белой столешницей, нишей, тумбой под одну раковину и встроенной тумбой для на участке и в саду
Пример оригинального дизайна: маленькая ванная комната в стиле модернизм с фасадами с утопленной филенкой, черными фасадами, душем в нише, раздельным унитазом, белой плиткой, керамической плиткой, серыми стенами, полом из керамогранита, врезной раковиной, столешницей из искусственного кварца, разноцветным полом, душем с раздвижными дверями, белой столешницей, нишей, тумбой под одну раковину и встроенной тумбой для на участке и в саду
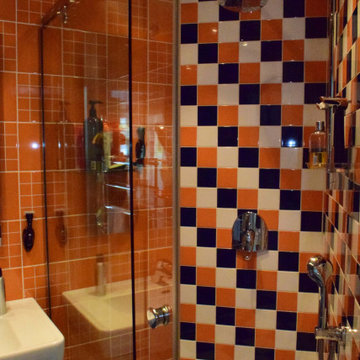
Жилой дом 350 м2.
Жилой дом для семьи из 3-х человек. По желанию заказчиков под одной крышей собраны и жилые помещения, мастерская, зона бассейна и бани. На улице, но под общей крышей находится летняя кухня и зона барбекю. Интерьеры выполнены в строгом классическом стиле. Холл отделён от зоны гостиной и кухни – столовой конструкцией из порталов, выполненной из натурального дерева по индивидуальному проекту. В интерьерах применено множество индивидуальных изделий: витражные светильники, роспись, стеллажи для библиотеки.
Вместе с домом проектировался у участок. Благодаря этому удалось создать единую продуманную композицию , учесть множество нюансов, и заложить основы будущих элементов архитектуры участка, которые будут воплощены в будущем.
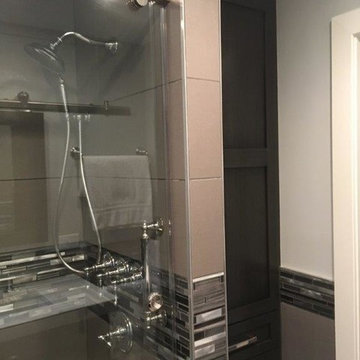
Источник вдохновения для домашнего уюта: маленькая ванная комната в современном стиле с фасадами островного типа, черными фасадами, душем в нише, раздельным унитазом, черной плиткой, черно-белой плиткой, серой плиткой, керамической плиткой, серыми стенами, полом из керамогранита, душевой кабиной, врезной раковиной, столешницей из искусственного кварца, бежевым полом и душем с раздвижными дверями для на участке и в саду
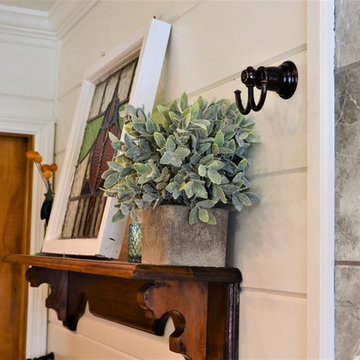
Great white and gray bathroom, with subway tile style walls. Oil rubbed bronze accent with a dark inset cabinet. Claw foot tub with sliding shower door
Learn more about us and how we get the job done at
http://ckbi.biz/index.php/our-process/
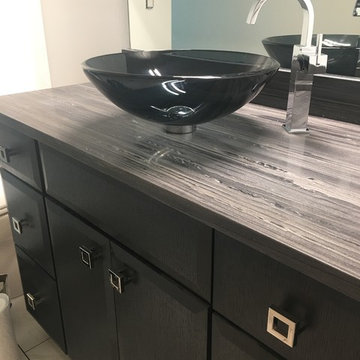
Свежая идея для дизайна: ванная комната среднего размера в современном стиле с черными фасадами, плоскими фасадами, душем в нише, раздельным унитазом, черно-белой плиткой, керамогранитной плиткой, белыми стенами, полом из керамогранита, душевой кабиной, настольной раковиной, мраморной столешницей, белым полом и душем с раздвижными дверями - отличное фото интерьера
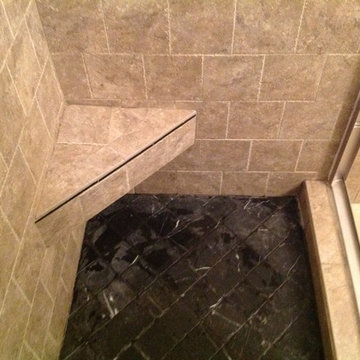
This was a custom bathroom remodel by Act 1 Flooring. The vanity has a 6x6 tile that matches the shower walls and instead of baseboards, they used the same 6x6 tile around the perimeter of the bathroom. This bathroom used to have a porcelain shower and bathtub insert. Act 1 Flooring removed the old tub and replaced it with a walk-in tile shower.
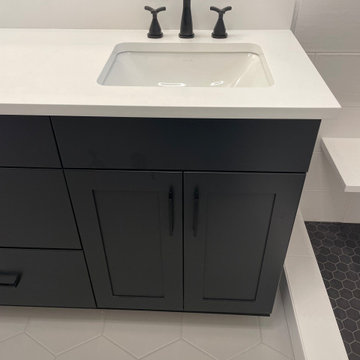
Custom Surface Solutions (www.css-tile.com) - Owner Craig Thompson (512) 966-8296. This project shows a small master bathroom remodel with new white 8" x 24" shower wall tile, 2" Black Hex shower floot tile, and 8" Gray Hex bathroom floor tile. Bellmont 1600 72" vanity cabinet with Della Terra 3cm Denali countertop, dual undermount sinks, Delta Matte black vainty and shower plumbing fixtures and accessories, and recessed mirrrored 60" medicine cabinet. New 6-panel interior doors and black hardware, New texture as required, and wall, door, and trim paint. New LED lighted ceiling vent fan.
Ванная комната с черными фасадами и душем с раздвижными дверями – фото дизайна интерьера
14