Ванная комната с черными фасадами – фото дизайна интерьера класса люкс
Сортировать:
Бюджет
Сортировать:Популярное за сегодня
141 - 160 из 1 733 фото
1 из 3
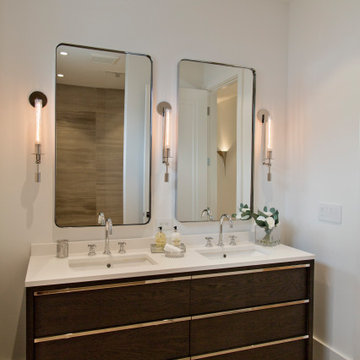
Источник вдохновения для домашнего уюта: главная ванная комната среднего размера в морском стиле с фасадами островного типа, черными фасадами, душем в нише, белыми стенами, полом из керамической плитки, врезной раковиной, мраморной столешницей, серым полом, душем с распашными дверями, белой столешницей, тумбой под две раковины и встроенной тумбой
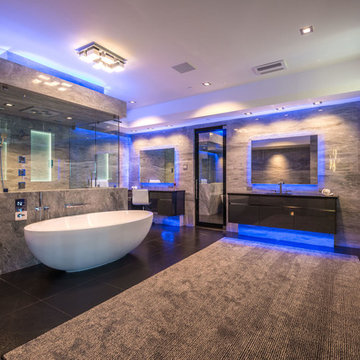
Luxurious monochrome master bathroom with wet room shower and freestanding tub is created for relaxation.
The space has an attractive detail - blue blacklight.
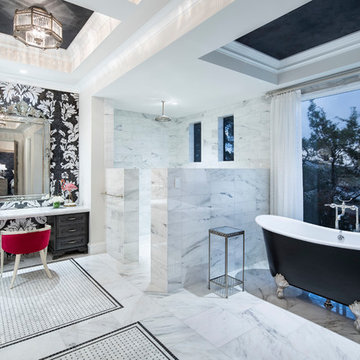
На фото: огромная главная ванная комната в средиземноморском стиле с фасадами с выступающей филенкой, черными фасадами, ванной на ножках, угловым душем, белыми стенами, белым полом, открытым душем, белой столешницей, черно-белой плиткой, мраморной плиткой, мраморным полом, врезной раковиной и мраморной столешницей с
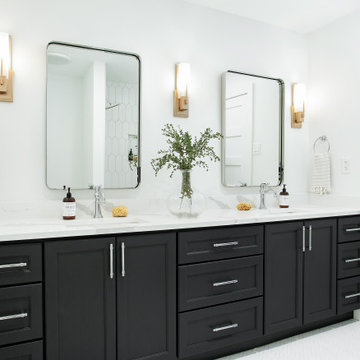
Идея дизайна: детская ванная комната среднего размера в стиле неоклассика (современная классика) с керамогранитной плиткой, врезной раковиной, столешницей из искусственного кварца, белой столешницей, фасадами с утопленной филенкой, черными фасадами, белыми стенами, полом из мозаичной плитки, белым полом и тумбой под две раковины

Пример оригинального дизайна: маленькая главная ванная комната в стиле неоклассика (современная классика) с плоскими фасадами, черными фасадами, отдельно стоящей ванной, душем в нише, раздельным унитазом, черной плиткой, плиткой кабанчик, черными стенами, полом из мозаичной плитки, врезной раковиной, мраморной столешницей, белым полом, душем с распашными дверями и белой столешницей для на участке и в саду
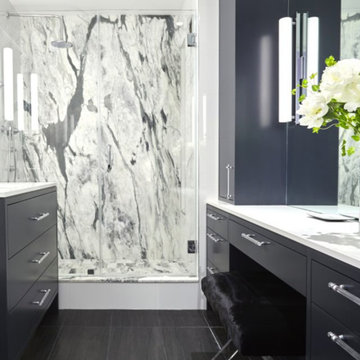
Custom vanity and cabinets. Full marble slab wall in shower. Custom Glass shower enclosure. See a 90 second video of how this bathroom was built on our website.
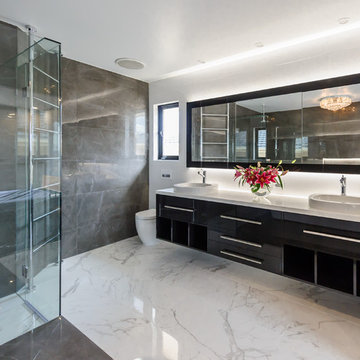
A complete makeover of a small ensuite bathroom and walk-in robe with additional floor space added by closing in a large lightwell. The clients wanted a glamorous ensuite bathroom with views from the freestanding bath over the adjacent river & clifftops. A raised platform for the bath accentuated by the contrast of light and dark stone tiles. Double vanity cabinet. Double shower with ceiling mounted and rail shower heads. Back lit niche over the bath and backlighting to the mirror cabinet. [v] style photography

Upon stepping into this stylish japandi modern fusion bathroom nestled in the heart of Pasadena, you are instantly greeted by the unique visual journey of maple ribbon tiles These tiles create an inviting path that extends from the entrance of the bathroom, leading you all the way to the shower. They artistically cover half the wall, adding warmth and texture to the space. Indeed, creating a japandi modern fusion style that combines the best of both worlds. You might just even say japandi bathroom with a modern twist.
Elegance and Boldness
Above the tiles, the walls are bathed in fresh white paint. Particularly, he crisp whiteness of the paint complements the earthy tones of the maple tiles, resulting in a harmonious blend of simplicity and elegance.
Moving forward, you encounter the vanity area, featuring dual sinks. Each sink is enhanced by flattering vanity mirror lighting. This creates a well-lit space, perfect for grooming routines.
Balanced Contrast
Adding a contemporary touch, custom black cabinets sit beneath and in between the sinks. Obviously, they offer ample storage while providing each sink its private space. Even so, bronze handles adorn these cabinets, adding a sophisticated touch that echoes the bathroom’s understated luxury.
The journey continues towards the shower area, where your eye is drawn to the striking charcoal subway tiles. Clearly, these tiles add a modern edge to the shower’s back wall. Alongside, a built-in ledge subtly integrates lighting, adding both functionality and a touch of ambiance.
The shower’s side walls continue the narrative of the maple ribbon tiles from the main bathroom area. Definitely, their warm hues against the cool charcoal subway tiles create a visual contrast that’s both appealing and invigorating.
Beautiful Details
Adding to the seamless design is a sleek glass sliding shower door. Apart from this, this transparent element allows light to flow freely, enhancing the overall brightness of the space. In addition, a bronze handheld shower head complements the other bronze elements in the room, tying the design together beautifully.
Underfoot, you’ll find luxurious tile flooring. Furthermore, this material not only adds to the room’s opulence but also provides a durable, easy-to-maintain surface.
Finally, the entire japandi modern fusion bathroom basks in the soft glow of recessed LED lighting. Without a doubt, this lighting solution adds depth and dimension to the space, accentuating the unique features of the bathroom design. Unquestionably, making this bathroom have a japandi bathroom with a modern twist.
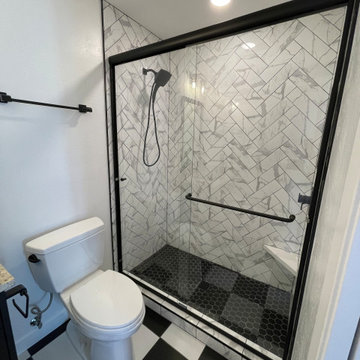
Стильный дизайн: маленькая детская ванная комната в стиле фьюжн с фасадами в стиле шейкер, черными фасадами, душем в нише, раздельным унитазом, черно-белой плиткой, керамогранитной плиткой, серыми стенами, полом из керамогранита, врезной раковиной, столешницей из гранита, разноцветным полом, душем с раздвижными дверями, бежевой столешницей, нишей, тумбой под одну раковину и встроенной тумбой для на участке и в саду - последний тренд
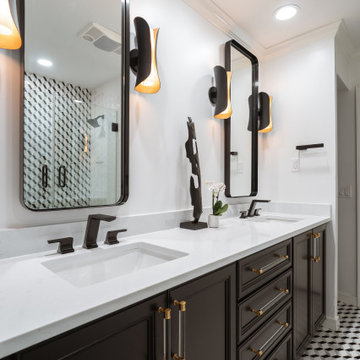
When Amy and Brandon, hip 30 year old attorneys decided to look for a home with better outdoor living space, closer to restaurants and night spots, their search landed them on a house with the perfect outdoor oasis. Unfortunately, it came with an interior that was a mish mash of 50’s, 60’s and 70’s design. Having already taken on a DIY remodel on their own, they weren’t interested in going through the stress and frustration of one again. They were resolute on hiring an expert designer and contractor to renovate their new home. The completed renovation features sleek black cabinetry, rich ebony floors, bold geometric tile in the bath, gold hardware and lighting that together, create a fresh and modern take on traditional style.
Thoughtfully designed cabinetry packs this modest sized kitchen with more cabinetry & features than some kitchens twice it’s size, including two spacious islands.
Choosing not to use upper cabinets on one wall was a design choice that allowed us to feature an expanse of pure white quartz as the backdrop for the kitchens curvy hood and spikey gold sconces.
A mix of high end furniture, finishes and lighting all came together to create just the right mix to lend a 21st century vibe to this quaint traditional home.
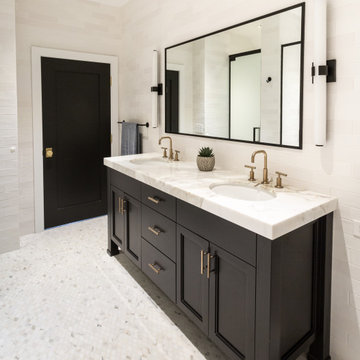
Custom black double sink vanity with full tiled walls and mosaic tile floor. Brass faucet and hardware.
Свежая идея для дизайна: ванная комната среднего размера в стиле неоклассика (современная классика) с фасадами в стиле шейкер, черными фасадами, душем без бортиков, унитазом-моноблоком, белой плиткой, керамической плиткой, белыми стенами, полом из мозаичной плитки, душевой кабиной, врезной раковиной, мраморной столешницей, белым полом, душем с распашными дверями, белой столешницей, нишей, тумбой под две раковины и напольной тумбой - отличное фото интерьера
Свежая идея для дизайна: ванная комната среднего размера в стиле неоклассика (современная классика) с фасадами в стиле шейкер, черными фасадами, душем без бортиков, унитазом-моноблоком, белой плиткой, керамической плиткой, белыми стенами, полом из мозаичной плитки, душевой кабиной, врезной раковиной, мраморной столешницей, белым полом, душем с распашными дверями, белой столешницей, нишей, тумбой под две раковины и напольной тумбой - отличное фото интерьера

A Modern Masculine Bathroom Designed by DLT Interiors
A dark and modern bathroom with using black penny tile, and ebony floors creating a masculine atmosphere.
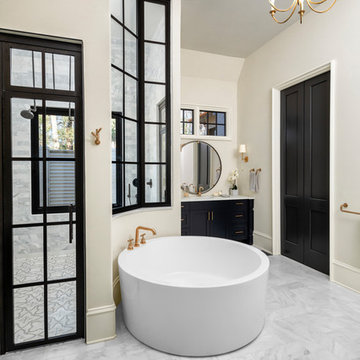
Источник вдохновения для домашнего уюта: большая главная ванная комната в стиле неоклассика (современная классика) с отдельно стоящей ванной, душем без бортиков, мраморным полом, душем с распашными дверями, фасадами в стиле шейкер, черными фасадами, бежевыми стенами, серым полом и белой столешницей

Chelsey Rose Studios
На фото: главная ванная комната среднего размера в современном стиле с плоскими фасадами, белой плиткой, мраморной плиткой, серыми стенами, настольной раковиной, мраморной столешницей, белым полом, белой столешницей и черными фасадами
На фото: главная ванная комната среднего размера в современном стиле с плоскими фасадами, белой плиткой, мраморной плиткой, серыми стенами, настольной раковиной, мраморной столешницей, белым полом, белой столешницей и черными фасадами
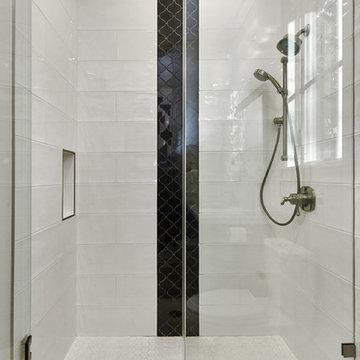
Arch Studio, Inc. Architecture & Interiors 2018
Идея дизайна: ванная комната среднего размера в стиле кантри с фасадами в стиле шейкер, черными фасадами, душем в нише, унитазом-моноблоком, белой плиткой, плиткой кабанчик, белыми стенами, полом из керамогранита, душевой кабиной, врезной раковиной, столешницей из искусственного кварца, серым полом, душем с распашными дверями и белой столешницей
Идея дизайна: ванная комната среднего размера в стиле кантри с фасадами в стиле шейкер, черными фасадами, душем в нише, унитазом-моноблоком, белой плиткой, плиткой кабанчик, белыми стенами, полом из керамогранита, душевой кабиной, врезной раковиной, столешницей из искусственного кварца, серым полом, душем с распашными дверями и белой столешницей
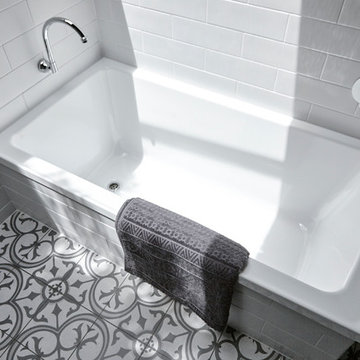
FLOOR TILE: Artisan "Winchester in Charcoal Ask 200x200 (Beaumont Tiles) WALL TILES: RAL-9016 White Matt 300x100 (Italia Ceramics) BATH: Decina Shenseki Rect Bath 1400 (Routleys) BATH SPOUT: Highgate Wall Swivel Gooseneck (Routleys) BATH DIVERTER: Astra Walker, Olde English Signature Bath/Shower Div Mixer (Routleys)
Phil Handforth Architectural Photography
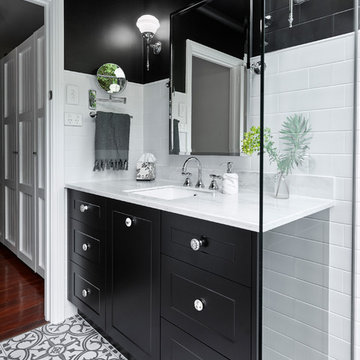
FLOOR TILE: Artisan "Winchester in Charcoal Ask 200x200 (Beaumont Tiles) WALL TILES: RAL-9016 White Matt 300x100 & RAL-0001500 Black Matt (Italia Ceramics) VANITY: Thermolaminate - Oberon/Emo Profile in Black Matt (Custom) BENCHTOP: 20mm Solid Surface in Rain Cloud (Corian) BATH: Decina Shenseki Rect Bath 1400 (Routleys)
MIRROR / KNOBS / TAPWARE / WALL LIGHTS - Client Supplied. Phil Handforth Architectural Photography

This modern primary bathroom in black and white is a materiality wonderland. Three different tiles were used in the space. White and gray marble flooring, black and white marble wall tiles and a small picket black porcelain tile for the curved wall. All the above is accented with black and white everywhere you look.
The key to this bathroom is the use of tile to delineate space. The curved wall around the tub required something that could be installed along the shape of the wall. As an accent, the same tile was used to enhance both the toilet and the two vanity areas. Materials of walnut and high gloss blacks interchange as they bring in vibes from the entire home surrounding this one space. A design and renovation that truly changed the feel, usage and quality of this primary bathroom.
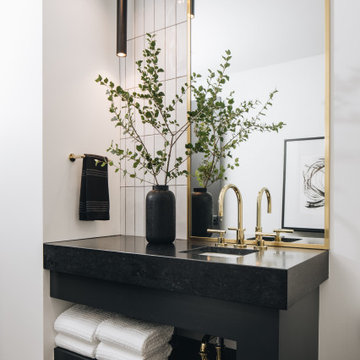
На фото: большая ванная комната в современном стиле с открытыми фасадами, черными фасадами, душем в нише, унитазом-моноблоком, белой плиткой, белыми стенами, душевой кабиной, врезной раковиной, черным полом, черной столешницей, тумбой под одну раковину и напольной тумбой
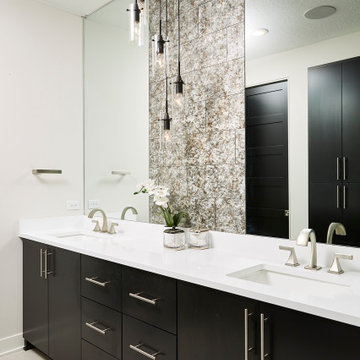
Master Bath
Источник вдохновения для домашнего уюта: большая главная ванная комната в современном стиле с плоскими фасадами, черными фасадами, серой плиткой, полом из керамической плитки, врезной раковиной, столешницей из искусственного кварца, серым полом, белой столешницей, тумбой под две раковины и встроенной тумбой
Источник вдохновения для домашнего уюта: большая главная ванная комната в современном стиле с плоскими фасадами, черными фасадами, серой плиткой, полом из керамической плитки, врезной раковиной, столешницей из искусственного кварца, серым полом, белой столешницей, тумбой под две раковины и встроенной тумбой
Ванная комната с черными фасадами – фото дизайна интерьера класса люкс
8