Ванная комната с черной столешницей и синей столешницей – фото дизайна интерьера
Сортировать:
Бюджет
Сортировать:Популярное за сегодня
41 - 60 из 15 639 фото
1 из 3

Scroll to view all the angles of this gorgeous bathroom designed by @jenawalker.interiordesign inside our new Barrington Model ?
.
.
.
#nahb #payneandpaynebuilders #barringtongolfclub #luxuryhomes #greenbathroom #masterbathroom #bathroomsofinstagram #customhome #ohiohomebuilder #auroraohio
@jenawalker.interiordesign
?@paulceroky
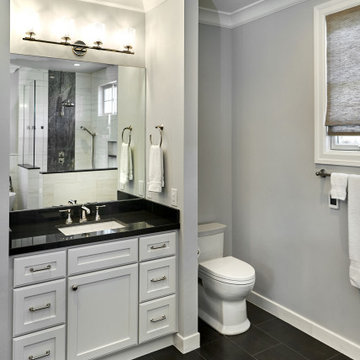
One of three bathrooms in the home, this one features a polished counter and charcoal grey floor tiles. Tucking the toilet behind a wall offers some privacy. Mounting the vanity light so that the lights shine upwards bounces light off the white ceiling and reduces shadows on the face when using the mirror.

A 'slow-designed' bathroom that places importance on using sustainable materials while supporting the community at large. It is our belief that beautiful bathrooms don't have to cost our earth. Our goal with this project was to use materials that were kinder to our planet while still offering a design impact through aesthetics. We scouted for tile suppliers who are conscious of their environmental impact and found a Canadian maker of the terrazzo tile. It is a mix of marble, granite and natural stone aggregate hand cast in a cement base. We then paired that with a ceramic tile, one of the most eco-friendly options and partnered with local tradespeople to craft this highly functional and statement-making bathroom.

Пример оригинального дизайна: ванная комната в стиле неоклассика (современная классика) с отдельно стоящей ванной, душевой комнатой, белой плиткой, серыми стенами, полом из галечной плитки, врезной раковиной, черным полом, черной столешницей, нишей и сиденьем для душа
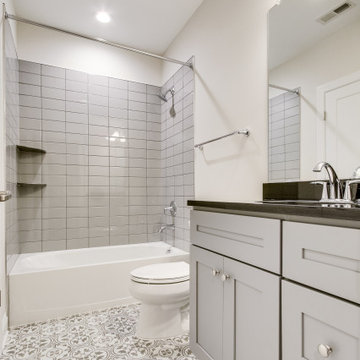
Стильный дизайн: ванная комната среднего размера в стиле кантри с фасадами в стиле шейкер, серыми фасадами, раздельным унитазом, серой плиткой, керамической плиткой, серыми стенами, полом из керамической плитки, накладной раковиной, столешницей из искусственного кварца, серым полом, черной столешницей, тумбой под одну раковину и встроенной тумбой - последний тренд

Свежая идея для дизайна: ванная комната в современном стиле с фасадами в стиле шейкер, белыми фасадами, душем в нише, унитазом-моноблоком, белой плиткой, плиткой кабанчик, синими стенами, полом из мозаичной плитки, накладной раковиной, столешницей из кварцита, черным полом, душем с раздвижными дверями, черной столешницей, тумбой под одну раковину и встроенной тумбой - отличное фото интерьера

Combining Japanese influences, a gentle colour palette inspired by one of Italy’s legendary printmakers, and a furniture collection from Scandinavian brands created this cosy abode. Functionality is key within Japandi aesthetic and this can be seen with plenty of storage built around the apartment. The neutral scandi tones are balanced with rich and warm tones of green in the living room and kitchen, creating an interior that warms the soul. The owners’ favourite hotel is a cosy hideaway in Barcelona called the Margot House where surfaces are whitewashed and mixed with light wood textures, naturally inspiring this very Japandi space.
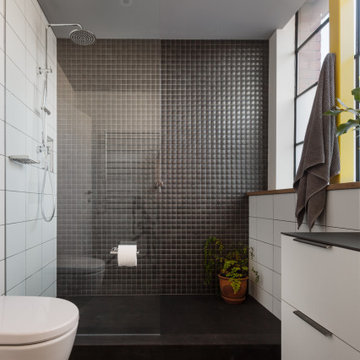
Свежая идея для дизайна: ванная комната в стиле лофт с плоскими фасадами, белыми фасадами, душем в нише, инсталляцией, черно-белой плиткой, бетонным полом, серым полом, открытым душем, черной столешницей, нишей и подвесной тумбой - отличное фото интерьера

Transforming this small bathroom into a wheelchair accessible retreat was no easy task. Incorporating unattractive grab bars and making them look seamless was the goal. A floating vanity / countertop allows for roll up accessibility and the live edge of the granite countertops make if feel luxurious. Double sinks for his and hers sides plus medicine cabinet storage helped for this minimal feel of neutrals and breathability. The barn door opens for wheelchair movement but can be closed for the perfect amount of privacy.

Источник вдохновения для домашнего уюта: большая главная ванная комната в современном стиле с темными деревянными фасадами, двойным душем, унитазом-моноблоком, белой плиткой, мраморной плиткой, белыми стенами, мраморным полом, мраморной столешницей, белым полом, открытым душем, черной столешницей, тумбой под две раковины и напольной тумбой
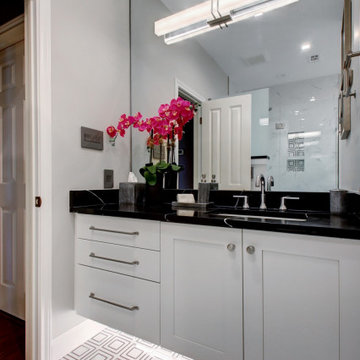
Modern guest bath remodel
Стильный дизайн: детская ванная комната среднего размера в стиле модернизм с фасадами в стиле шейкер, белыми фасадами, угловым душем, унитазом-моноблоком, серой плиткой, керамогранитной плиткой, серыми стенами, полом из керамогранита, врезной раковиной, столешницей из искусственного кварца, серым полом, душем с распашными дверями, черной столешницей, нишей, тумбой под одну раковину и подвесной тумбой - последний тренд
Стильный дизайн: детская ванная комната среднего размера в стиле модернизм с фасадами в стиле шейкер, белыми фасадами, угловым душем, унитазом-моноблоком, серой плиткой, керамогранитной плиткой, серыми стенами, полом из керамогранита, врезной раковиной, столешницей из искусственного кварца, серым полом, душем с распашными дверями, черной столешницей, нишей, тумбой под одну раковину и подвесной тумбой - последний тренд
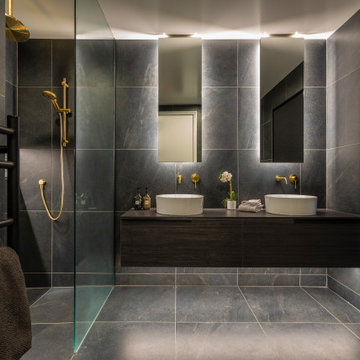
На фото: главная ванная комната среднего размера в современном стиле с темными деревянными фасадами, серой плиткой, черной столешницей, тумбой под две раковины, подвесной тумбой, плоскими фасадами и серым полом
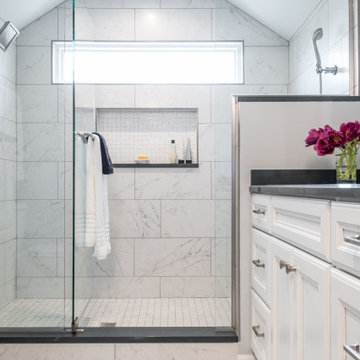
Стильный дизайн: главная ванная комната среднего размера в классическом стиле с фасадами с утопленной филенкой, белыми фасадами, душем в нише, белой плиткой, мраморной плиткой, серыми стенами, мраморным полом, врезной раковиной, столешницей из искусственного кварца, белым полом, душем с распашными дверями, черной столешницей, сиденьем для душа, тумбой под одну раковину и встроенной тумбой - последний тренд
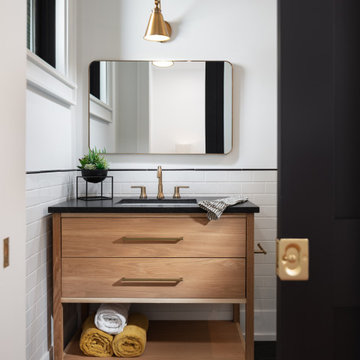
Источник вдохновения для домашнего уюта: ванная комната в стиле кантри с плоскими фасадами, фасадами цвета дерева среднего тона, белой плиткой, плиткой кабанчик, белыми стенами, врезной раковиной, черным полом, черной столешницей, тумбой под одну раковину и напольной тумбой
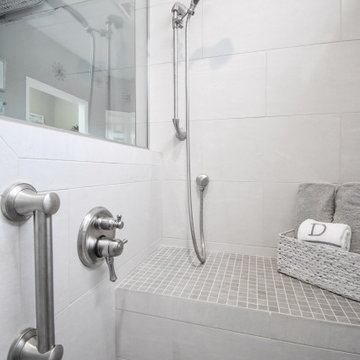
What makes a bathroom accessible depends on the needs of the person using it, which is why we offer many custom options. In this case, a difficult to enter drop-in tub and a tiny separate shower stall were replaced with a walk-in shower complete with multiple grab bars, shower seat, and an adjustable hand shower. For every challenge, we found an elegant solution, like placing the shower controls within easy reach of the seat. Along with modern updates to the rest of the bathroom, we created an inviting space that's easy and enjoyable for everyone.

Идея дизайна: ванная комната в классическом стиле с фасадами с декоративным кантом, темными деревянными фасадами, ванной в нише, душем над ванной, раздельным унитазом, белой плиткой, серыми стенами, полом из мозаичной плитки, душевой кабиной, врезной раковиной, белым полом, шторкой для ванной, черной столешницей, тумбой под одну раковину и напольной тумбой

double sink in Master Bath
На фото: большая главная ванная комната в стиле лофт с плоскими фасадами, серыми фасадами, душевой комнатой, серой плиткой, керамогранитной плиткой, серыми стенами, бетонным полом, настольной раковиной, столешницей из гранита, серым полом, открытым душем, черной столешницей, тумбой под две раковины, встроенной тумбой, балками на потолке и кирпичными стенами
На фото: большая главная ванная комната в стиле лофт с плоскими фасадами, серыми фасадами, душевой комнатой, серой плиткой, керамогранитной плиткой, серыми стенами, бетонным полом, настольной раковиной, столешницей из гранита, серым полом, открытым душем, черной столешницей, тумбой под две раковины, встроенной тумбой, балками на потолке и кирпичными стенами

Our Scandinavian bathroom.. you can also see the video of this design
https://www.youtube.com/watch?v=vS1A8XAGUYU
for more information and contacts, please visit our website.
www.mscreationandmore.com/services

Стильный дизайн: большая главная ванная комната в скандинавском стиле с фасадами с декоративным кантом, светлыми деревянными фасадами, отдельно стоящей ванной, угловым душем, унитазом-моноблоком, черно-белой плиткой, керамической плиткой, белыми стенами, полом из керамической плитки, врезной раковиной, мраморной столешницей, черным полом, душем с распашными дверями, черной столешницей, сиденьем для душа, тумбой под одну раковину, многоуровневым потолком и встроенной тумбой - последний тренд

Grey porcelain tiles and glass mosaics, marble vanity top, white ceramic sinks with black brassware, glass shelves, wall mirrors and contemporary lighting
Ванная комната с черной столешницей и синей столешницей – фото дизайна интерьера
3