Ванная комната с черной столешницей – фото дизайна интерьера
Сортировать:
Бюджет
Сортировать:Популярное за сегодня
1 - 20 из 1 429 фото
1 из 3

The goal of this project was to upgrade the builder grade finishes and create an ergonomic space that had a contemporary feel. This bathroom transformed from a standard, builder grade bathroom to a contemporary urban oasis. This was one of my favorite projects, I know I say that about most of my projects but this one really took an amazing transformation. By removing the walls surrounding the shower and relocating the toilet it visually opened up the space. Creating a deeper shower allowed for the tub to be incorporated into the wet area. Adding a LED panel in the back of the shower gave the illusion of a depth and created a unique storage ledge. A custom vanity keeps a clean front with different storage options and linear limestone draws the eye towards the stacked stone accent wall.
Houzz Write Up: https://www.houzz.com/magazine/inside-houzz-a-chopped-up-bathroom-goes-streamlined-and-swank-stsetivw-vs~27263720
The layout of this bathroom was opened up to get rid of the hallway effect, being only 7 foot wide, this bathroom needed all the width it could muster. Using light flooring in the form of natural lime stone 12x24 tiles with a linear pattern, it really draws the eye down the length of the room which is what we needed. Then, breaking up the space a little with the stone pebble flooring in the shower, this client enjoyed his time living in Japan and wanted to incorporate some of the elements that he appreciated while living there. The dark stacked stone feature wall behind the tub is the perfect backdrop for the LED panel, giving the illusion of a window and also creates a cool storage shelf for the tub. A narrow, but tasteful, oval freestanding tub fit effortlessly in the back of the shower. With a sloped floor, ensuring no standing water either in the shower floor or behind the tub, every thought went into engineering this Atlanta bathroom to last the test of time. With now adequate space in the shower, there was space for adjacent shower heads controlled by Kohler digital valves. A hand wand was added for use and convenience of cleaning as well. On the vanity are semi-vessel sinks which give the appearance of vessel sinks, but with the added benefit of a deeper, rounded basin to avoid splashing. Wall mounted faucets add sophistication as well as less cleaning maintenance over time. The custom vanity is streamlined with drawers, doors and a pull out for a can or hamper.
A wonderful project and equally wonderful client. I really enjoyed working with this client and the creative direction of this project.
Brushed nickel shower head with digital shower valve, freestanding bathtub, curbless shower with hidden shower drain, flat pebble shower floor, shelf over tub with LED lighting, gray vanity with drawer fronts, white square ceramic sinks, wall mount faucets and lighting under vanity. Hidden Drain shower system. Atlanta Bathroom.

На фото: большая главная ванная комната в современном стиле с плоскими фасадами, фасадами цвета дерева среднего тона, двойным душем, унитазом-моноблоком, серой плиткой, серыми стенами, настольной раковиной, серым полом, душем с распашными дверями, черной столешницей, бетонным полом и столешницей из бетона с

Источник вдохновения для домашнего уюта: маленькая ванная комната в современном стиле с плоскими фасадами, черными фасадами, открытым душем, унитазом-моноблоком, белой плиткой, плиткой кабанчик, белыми стенами, настольной раковиной, белым полом, открытым душем и черной столешницей для на участке и в саду
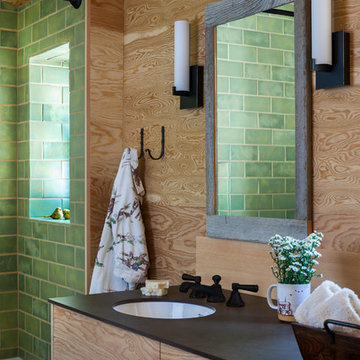
Photo by John Granen.
На фото: ванная комната среднего размера в стиле рустика с душем над ванной, зеленой плиткой, керамической плиткой, шторкой для ванной, плоскими фасадами, фасадами цвета дерева среднего тона, врезной раковиной, черной столешницей, ванной в нише и коричневыми стенами
На фото: ванная комната среднего размера в стиле рустика с душем над ванной, зеленой плиткой, керамической плиткой, шторкой для ванной, плоскими фасадами, фасадами цвета дерева среднего тона, врезной раковиной, черной столешницей, ванной в нише и коричневыми стенами

На фото: ванная комната в стиле рустика с фасадами цвета дерева среднего тона, белыми стенами, паркетным полом среднего тона, настольной раковиной, коричневым полом, черной столешницей и плоскими фасадами

Photography: Regan Wood Photography
Стильный дизайн: ванная комната среднего размера в современном стиле с плоскими фасадами, фасадами цвета дерева среднего тона, черной плиткой, плиткой мозаикой, полом из сланца, душевой кабиной, настольной раковиной, черным полом, открытым душем, черной столешницей, душем в нише, столешницей из плитки и черными стенами - последний тренд
Стильный дизайн: ванная комната среднего размера в современном стиле с плоскими фасадами, фасадами цвета дерева среднего тона, черной плиткой, плиткой мозаикой, полом из сланца, душевой кабиной, настольной раковиной, черным полом, открытым душем, черной столешницей, душем в нише, столешницей из плитки и черными стенами - последний тренд
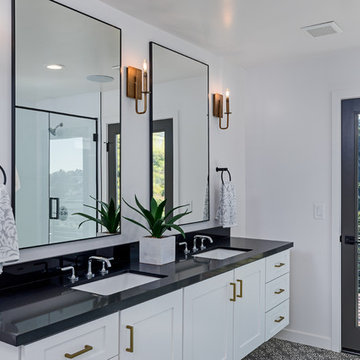
На фото: ванная комната в стиле неоклассика (современная классика) с фасадами в стиле шейкер, белыми фасадами, белыми стенами, врезной раковиной, разноцветным полом и черной столешницей
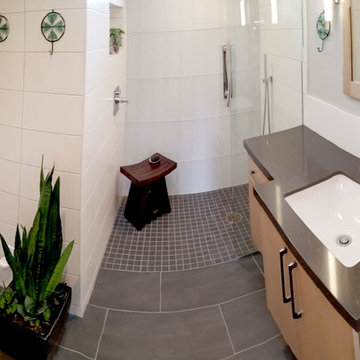
This compact bathroom remodel includes a wall mounted toilet, a roll in shower, and a bathroom vanity in this small space. The bathroom design includes a mix of light and dark contrasting materials, including large 12" x 24" black tiles on the floor and large subway tiles on the wall. A light-wood vanity and a light-wood framed mirror offer a balance of textures in the simple space.
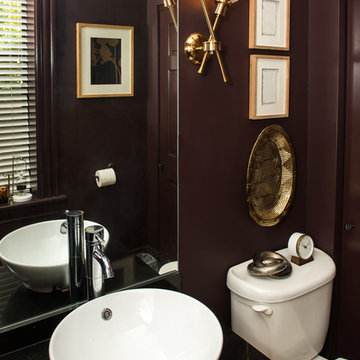
This small powder room was transformed with a dark wall color. A deep aubergine color was selected to add richness and contrast the existing yellow-toned cork floor. Natural wood art frames are paired with metallic accents for a balanced, eclectic feel. Modern, unique globe-torch sconces add a fun vibe and moody glow.
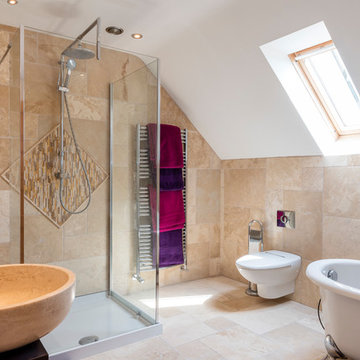
Ben Carpenter
Источник вдохновения для домашнего уюта: ванная комната среднего размера в средиземноморском стиле с отдельно стоящей ванной, инсталляцией, бежевой плиткой, бежевыми стенами, настольной раковиной, бежевым полом и черной столешницей
Источник вдохновения для домашнего уюта: ванная комната среднего размера в средиземноморском стиле с отдельно стоящей ванной, инсталляцией, бежевой плиткой, бежевыми стенами, настольной раковиной, бежевым полом и черной столешницей
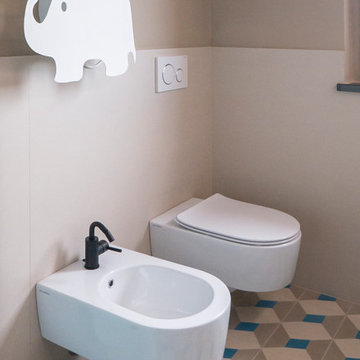
Liadesign
На фото: маленькая ванная комната в современном стиле с плоскими фасадами, черными фасадами, душем без бортиков, раздельным унитазом, бежевой плиткой, керамогранитной плиткой, бежевыми стенами, полом из цементной плитки, душевой кабиной, настольной раковиной, столешницей из искусственного камня, разноцветным полом, душем с распашными дверями и черной столешницей для на участке и в саду
На фото: маленькая ванная комната в современном стиле с плоскими фасадами, черными фасадами, душем без бортиков, раздельным унитазом, бежевой плиткой, керамогранитной плиткой, бежевыми стенами, полом из цементной плитки, душевой кабиной, настольной раковиной, столешницей из искусственного камня, разноцветным полом, душем с распашными дверями и черной столешницей для на участке и в саду
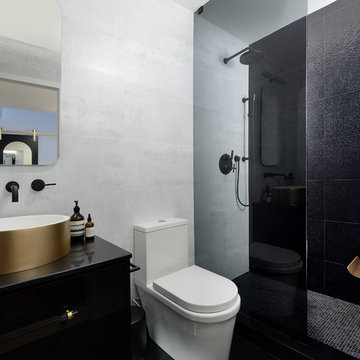
Arnal Photography
Свежая идея для дизайна: ванная комната в современном стиле с черными фасадами, душем в нише, унитазом-моноблоком, черной плиткой, душевой кабиной, настольной раковиной и черной столешницей - отличное фото интерьера
Свежая идея для дизайна: ванная комната в современном стиле с черными фасадами, душем в нише, унитазом-моноблоком, черной плиткой, душевой кабиной, настольной раковиной и черной столешницей - отличное фото интерьера
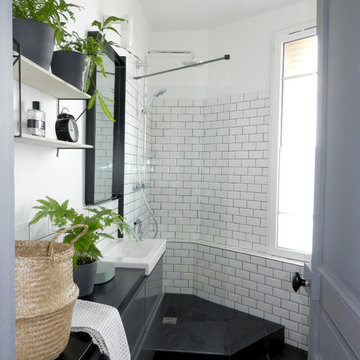
La salle de bain a été complètement rénovée et remise au gout de jour. Une grande douche avec receveur sur mesure a pris la place jusqu'alors occupée par la baignoire .
La circulation dans cette pièce très atypique a été désencombrée et améliorée
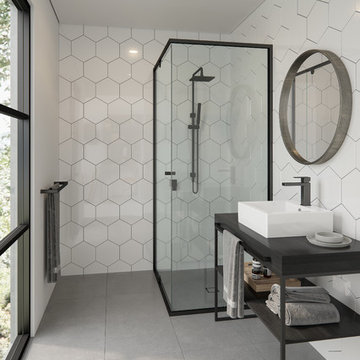
The Aqua Deluxe, already one of Australia’s most stylish semi-frameless showerscreens, is now available in a contemporary sleek matte black finish.
Featuring a frameless door combined with our unique slim perimeter frame with no hidden corners or visible screws or rivets, the Aqua Deluxe has impeccably clean lines. And with innovative inline and overlapping door designs that minimise water leakage, the long term aesthetic appeal and reliable operation of an Aqua Deluxe is guaranteed.
- Sleek matte black finish
- Frameless door for a clean look
- Easy to clean and maintain
- Inline or overlapping door designs available
- Guaranteed to provide years of reliable use
- Slimline round matte black door hardware
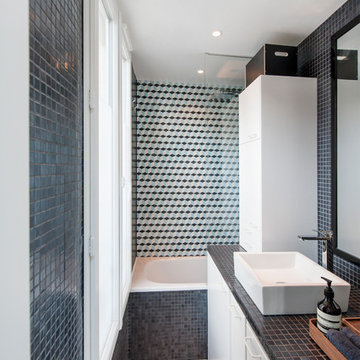
На фото: узкая и длинная ванная комната в современном стиле с плоскими фасадами, белыми фасадами, накладной ванной, душем над ванной, разноцветной плиткой, настольной раковиной, столешницей из плитки, бежевым полом и черной столешницей с
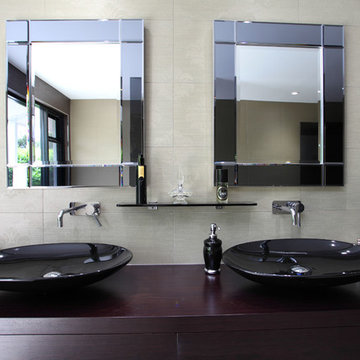
Divine Bathroom Kitchen Laundry
Свежая идея для дизайна: большая главная ванная комната в современном стиле с фасадами островного типа, черными фасадами, открытым душем, полом из керамогранита, настольной раковиной, столешницей из дерева, открытым душем и черной столешницей - отличное фото интерьера
Свежая идея для дизайна: большая главная ванная комната в современном стиле с фасадами островного типа, черными фасадами, открытым душем, полом из керамогранита, настольной раковиной, столешницей из дерева, открытым душем и черной столешницей - отличное фото интерьера

The goal of this project was to upgrade the builder grade finishes and create an ergonomic space that had a contemporary feel. This bathroom transformed from a standard, builder grade bathroom to a contemporary urban oasis. This was one of my favorite projects, I know I say that about most of my projects but this one really took an amazing transformation. By removing the walls surrounding the shower and relocating the toilet it visually opened up the space. Creating a deeper shower allowed for the tub to be incorporated into the wet area. Adding a LED panel in the back of the shower gave the illusion of a depth and created a unique storage ledge. A custom vanity keeps a clean front with different storage options and linear limestone draws the eye towards the stacked stone accent wall.
Houzz Write Up: https://www.houzz.com/magazine/inside-houzz-a-chopped-up-bathroom-goes-streamlined-and-swank-stsetivw-vs~27263720
The layout of this bathroom was opened up to get rid of the hallway effect, being only 7 foot wide, this bathroom needed all the width it could muster. Using light flooring in the form of natural lime stone 12x24 tiles with a linear pattern, it really draws the eye down the length of the room which is what we needed. Then, breaking up the space a little with the stone pebble flooring in the shower, this client enjoyed his time living in Japan and wanted to incorporate some of the elements that he appreciated while living there. The dark stacked stone feature wall behind the tub is the perfect backdrop for the LED panel, giving the illusion of a window and also creates a cool storage shelf for the tub. A narrow, but tasteful, oval freestanding tub fit effortlessly in the back of the shower. With a sloped floor, ensuring no standing water either in the shower floor or behind the tub, every thought went into engineering this Atlanta bathroom to last the test of time. With now adequate space in the shower, there was space for adjacent shower heads controlled by Kohler digital valves. A hand wand was added for use and convenience of cleaning as well. On the vanity are semi-vessel sinks which give the appearance of vessel sinks, but with the added benefit of a deeper, rounded basin to avoid splashing. Wall mounted faucets add sophistication as well as less cleaning maintenance over time. The custom vanity is streamlined with drawers, doors and a pull out for a can or hamper.
A wonderful project and equally wonderful client. I really enjoyed working with this client and the creative direction of this project.
Brushed nickel shower head with digital shower valve, freestanding bathtub, curbless shower with hidden shower drain, flat pebble shower floor, shelf over tub with LED lighting, gray vanity with drawer fronts, white square ceramic sinks, wall mount faucets and lighting under vanity. Hidden Drain shower system. Atlanta Bathroom.
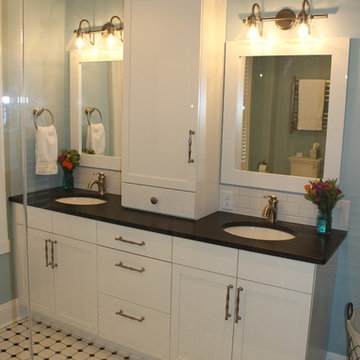
This master bathroom was designed to capture the charm of a past era with black and white tiles and an antiqued black countertop.
Пример оригинального дизайна: большая главная ванная комната в классическом стиле с фасадами в стиле шейкер, белыми фасадами, унитазом-моноблоком, белой плиткой, плиткой кабанчик, синими стенами, полом из керамической плитки, врезной раковиной, столешницей из искусственного камня, белым полом, душем с распашными дверями и черной столешницей
Пример оригинального дизайна: большая главная ванная комната в классическом стиле с фасадами в стиле шейкер, белыми фасадами, унитазом-моноблоком, белой плиткой, плиткой кабанчик, синими стенами, полом из керамической плитки, врезной раковиной, столешницей из искусственного камня, белым полом, душем с распашными дверями и черной столешницей

Studio Fabula
На фото: ванная комната среднего размера в современном стиле с серыми стенами, полом из керамогранита, плоскими фасадами, белыми фасадами, биде, настольной раковиной, душем с распашными дверями, черной столешницей, бежевой плиткой, серой плиткой и бежевым полом с
На фото: ванная комната среднего размера в современном стиле с серыми стенами, полом из керамогранита, плоскими фасадами, белыми фасадами, биде, настольной раковиной, душем с распашными дверями, черной столешницей, бежевой плиткой, серой плиткой и бежевым полом с

Идея дизайна: большая главная ванная комната в современном стиле с плоскими фасадами, фасадами цвета дерева среднего тона, двойным душем, унитазом-моноблоком, серой плиткой, серыми стенами, настольной раковиной, серым полом, душем с распашными дверями, черной столешницей, бетонным полом и столешницей из бетона
Ванная комната с черной столешницей – фото дизайна интерьера
1