Ванная комната с черной плиткой и столешницей из бетона – фото дизайна интерьера
Сортировать:
Бюджет
Сортировать:Популярное за сегодня
101 - 120 из 224 фото
1 из 3
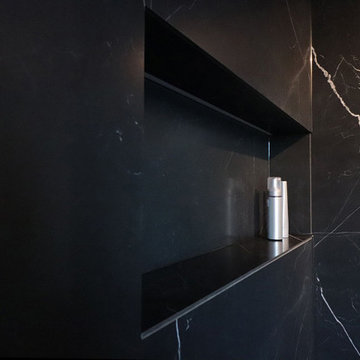
Das Masterbad wird durch ein detailliertes Raumtrennermöbel vom Schlafbereich getrennt. Auf der Badseite ist der Raumtrenner als Waschtischunterbau mit Schüben gestattet, die Beton-Aufsatzbecken sind auf den Unterbau aufgesetzt. Die Wandarmaturen sind in den großen runden Spiegel integriert.
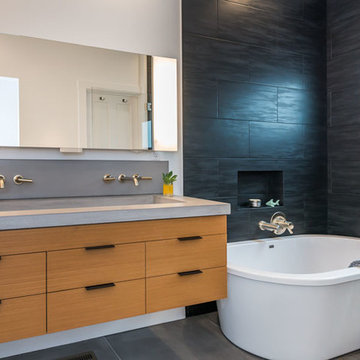
View of custom sink and bathtub. Photo by Olga Soboleva
На фото: главная ванная комната среднего размера в современном стиле с плоскими фасадами, светлыми деревянными фасадами, отдельно стоящей ванной, открытым душем, унитазом-моноблоком, черной плиткой, керамической плиткой, белыми стенами, полом из цементной плитки, подвесной раковиной, столешницей из бетона, серым полом и открытым душем с
На фото: главная ванная комната среднего размера в современном стиле с плоскими фасадами, светлыми деревянными фасадами, отдельно стоящей ванной, открытым душем, унитазом-моноблоком, черной плиткой, керамической плиткой, белыми стенами, полом из цементной плитки, подвесной раковиной, столешницей из бетона, серым полом и открытым душем с
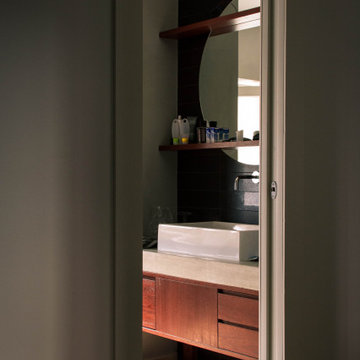
Bagno con arredo su misura, realizzato su disegno originale dello studio con elementi in cemento realizzato in officina e falegnameria in massello di Iroko
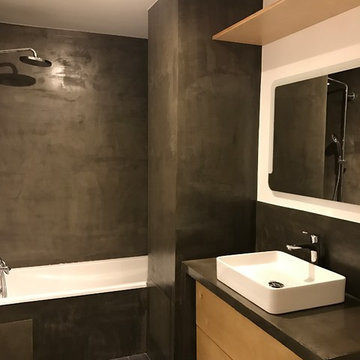
Baignoire rectangulaire encastrée. Murs en béton ciré
Plan vasque et banc sur mesure en béton ciré.
Идея дизайна: главная ванная комната среднего размера в современном стиле с светлыми деревянными фасадами, полновстраиваемой ванной, черной плиткой, керамической плиткой, серыми стенами, полом из сланца, накладной раковиной и столешницей из бетона
Идея дизайна: главная ванная комната среднего размера в современном стиле с светлыми деревянными фасадами, полновстраиваемой ванной, черной плиткой, керамической плиткой, серыми стенами, полом из сланца, накладной раковиной и столешницей из бетона
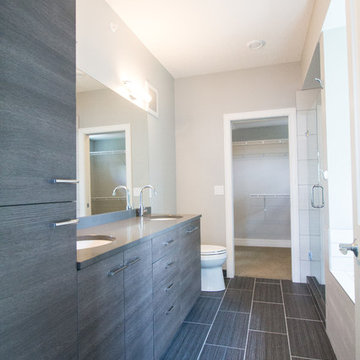
На фото: маленькая главная ванная комната в стиле модернизм с накладной раковиной, плоскими фасадами, серыми фасадами, столешницей из бетона, накладной ванной, душем в нише, унитазом-моноблоком, черной плиткой, керамогранитной плиткой, серыми стенами и полом из керамогранита для на участке и в саду
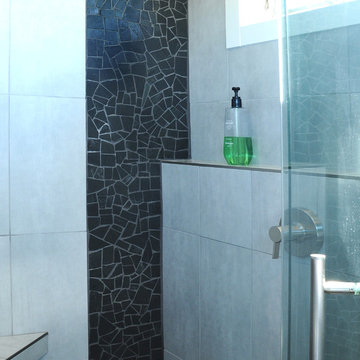
Master bathroom shower with irregular tile pattern and seat.
Hal Kearney, Photographer
Пример оригинального дизайна: главная ванная комната среднего размера в стиле лофт с монолитной раковиной, плоскими фасадами, черными фасадами, столешницей из бетона, душем в нише, черной плиткой, керамогранитной плиткой, синими стенами и полом из керамогранита
Пример оригинального дизайна: главная ванная комната среднего размера в стиле лофт с монолитной раковиной, плоскими фасадами, черными фасадами, столешницей из бетона, душем в нише, черной плиткой, керамогранитной плиткой, синими стенами и полом из керамогранита
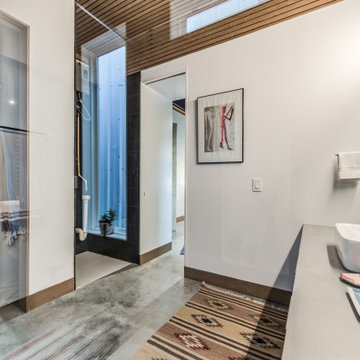
2020 New Construction - Designed + Built + Curated by Steven Allen Designs, LLC - 3 of 5 of the Nouveau Bungalow Series. Inspired by New Mexico Artist Georgia O' Keefe. Featuring Sunset Colors + Vintage Decor + Houston Art + Concrete Countertops + Custom White Oak and White Cabinets + Handcrafted Tile + Frameless Glass + Polished Concrete Floors + Floating Concrete Shelves + 48" Concrete Pivot Door + Recessed White Oak Base Boards + Concrete Plater Walls + Recessed Joist Ceilings + Drop Oak Dining Ceiling + Designer Fixtures and Decor.
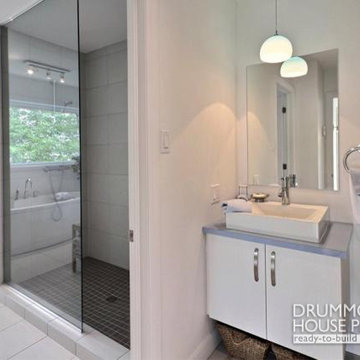
You have a specific home style in mind, an original concept or the need to realize a life long dream... and haven't found your perfect home plan anywhere?
Drummond House Plans offers its services for custom residential home design.
This black contemporary & transitional semi-detached home design with garage is one of our custom design that offers, for each unit, an open floor plan layout, 3 bedrooms, finished basement, panoramic views in the family room & in the master suite. Not to forget its remarkable scandinavian kitchen witch opens on a divine rustic dining table.
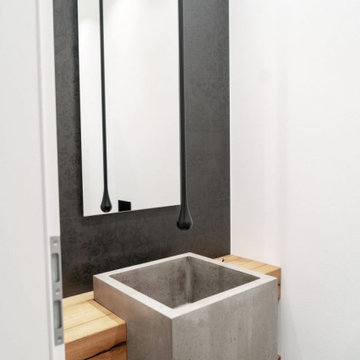
ALLES GUTE TROPFT VON OBEN
Nur wenigen kleinen Räumen kommt so viel Bedeutung zu, wie dem Gäste-WC. Als “Visitenkarte” der Gastgeber hinterlässt dieses Gäste-WC aus unserer Manufaktur einen bleibenden Eindruck durch eine Waschsäule komplett in Beton, den Ablagen aus Eiche Altholz und dem von der Decke hängenden “Wassertropen”.
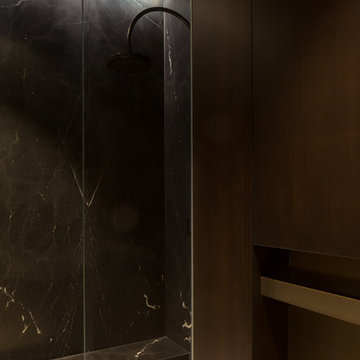
Luxury bathroom with a 'hotel feeling' in a loft in Antwerp. A moody atmosphere is created with a material palette consisting of black Nero Marquina marble from Spain, dark stained Walnut panelling, concrete flooring and patinated bronze detailing. Bronze detailing is continued in the floor to accentuate the strong lines and geometric shapes.
Photo by: Thomas De Bruyne
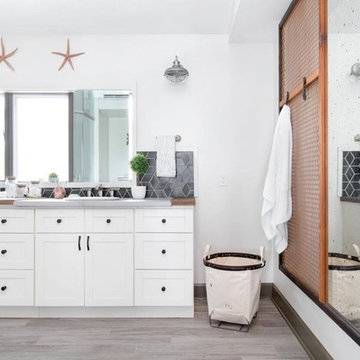
This Florida Gulf home is a project by DIY Network where they asked viewers to design a home and then they built it! Talk about giving a consumer what they want!
We were fortunate enough to have been picked to tile not only the kitchen of the home, but this gorgeous bathroom as well!
This bathroom has a modern look with beach accents. Our tile provides a bold accent to the space, proving that tile can act as an art piece and focal point in any space.
Medium Diamonds - 366 Black
Photos by: Christopher Shane
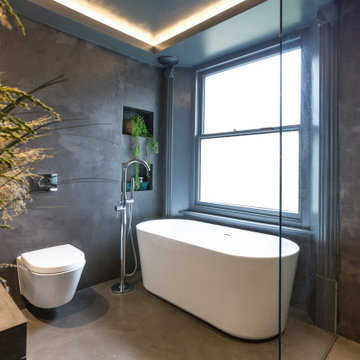
This stunning bathroom has rich and glorious tones and finishes
Источник вдохновения для домашнего уюта: главная ванная комната среднего размера в викторианском стиле с плоскими фасадами, черными фасадами, отдельно стоящей ванной, угловым душем, инсталляцией, черной плиткой, черными стенами, бетонным полом, настольной раковиной, столешницей из бетона, черным полом, открытым душем и черной столешницей
Источник вдохновения для домашнего уюта: главная ванная комната среднего размера в викторианском стиле с плоскими фасадами, черными фасадами, отдельно стоящей ванной, угловым душем, инсталляцией, черной плиткой, черными стенами, бетонным полом, настольной раковиной, столешницей из бетона, черным полом, открытым душем и черной столешницей
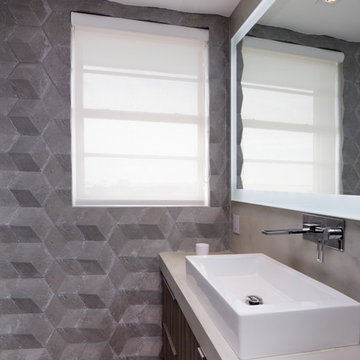
Felix Mizioznikov
Свежая идея для дизайна: маленькая ванная комната в современном стиле с плоскими фасадами, светлыми деревянными фасадами, столешницей из бетона, угловым душем, инсталляцией, черной плиткой, цементной плиткой и душевой кабиной для на участке и в саду - отличное фото интерьера
Свежая идея для дизайна: маленькая ванная комната в современном стиле с плоскими фасадами, светлыми деревянными фасадами, столешницей из бетона, угловым душем, инсталляцией, черной плиткой, цементной плиткой и душевой кабиной для на участке и в саду - отличное фото интерьера
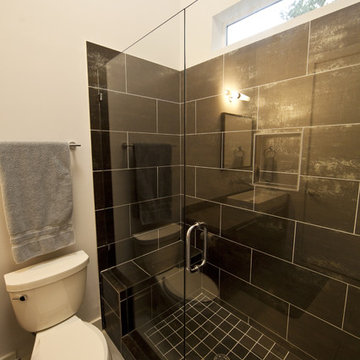
На фото: ванная комната в современном стиле с плоскими фасадами, темными деревянными фасадами, душем в нише, унитазом-моноблоком, черной плиткой, керамической плиткой, белыми стенами, полом из керамогранита, душевой кабиной, настольной раковиной и столешницей из бетона
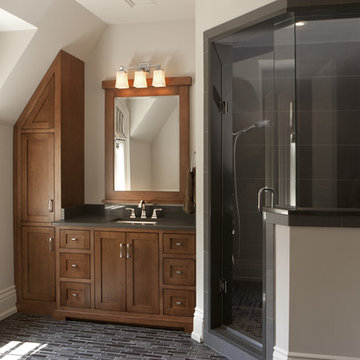
One of the many beautiful bathrooms in this home. The linen tower on the end maximizes the bathroom storage as much as possible.
Стильный дизайн: ванная комната среднего размера в классическом стиле с фасадами в стиле шейкер, фасадами цвета дерева среднего тона, угловым душем, бежевыми стенами, душевой кабиной, врезной раковиной, черной плиткой, полом из мозаичной плитки, столешницей из бетона, черным полом и душем с распашными дверями - последний тренд
Стильный дизайн: ванная комната среднего размера в классическом стиле с фасадами в стиле шейкер, фасадами цвета дерева среднего тона, угловым душем, бежевыми стенами, душевой кабиной, врезной раковиной, черной плиткой, полом из мозаичной плитки, столешницей из бетона, черным полом и душем с распашными дверями - последний тренд
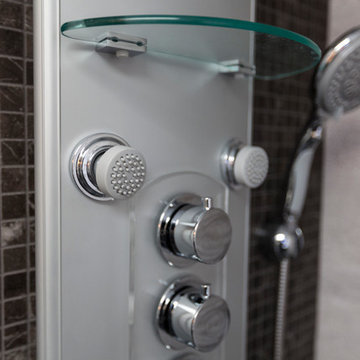
From the mis-matched cabinetry, to the floral wallpaper border, to the hot air balloon accent tiles, the former state of this master bathroom held no relationship to its laid-back bachelor owner. Inspired by his travels, his stays at luxury hotel suites and longing for zen appeal, the homeowner called in designer Rachel Peterson of Simply Baths, Inc. to help him overhaul the room. Removing walls to open up the space and adding a calming neutral grey palette left the space uninterrupted, modern and fresh. To make better use of this 9x9 bathroom, the walk-in shower and Japanese soaking tub share the same space & create the perfect opportunity for a textured, tiled accent wall. Meanwhile, the custom concrete sink offers just the right amount of industrial edge. The end result is a better compliment to the homeowner and his lifestyle & gives the term "man cave" a whole new meaning.
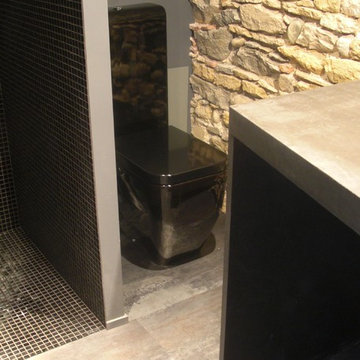
Свежая идея для дизайна: маленькая ванная комната в современном стиле с душем без бортиков, унитазом-моноблоком, черной плиткой, плиткой мозаикой, полом из винила, душевой кабиной, столешницей из бетона, серым полом, серыми стенами и открытым душем для на участке и в саду - отличное фото интерьера
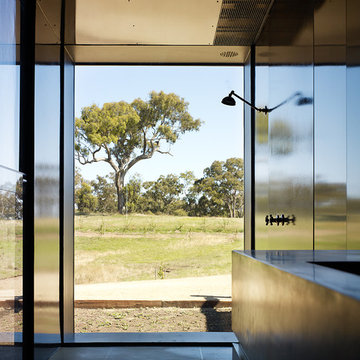
Derek Swalwell
На фото: главная ванная комната среднего размера в современном стиле с плоскими фасадами, черными фасадами, отдельно стоящей ванной, открытым душем, инсталляцией, черной плиткой, черными стенами, бетонным полом, монолитной раковиной и столешницей из бетона
На фото: главная ванная комната среднего размера в современном стиле с плоскими фасадами, черными фасадами, отдельно стоящей ванной, открытым душем, инсталляцией, черной плиткой, черными стенами, бетонным полом, монолитной раковиной и столешницей из бетона
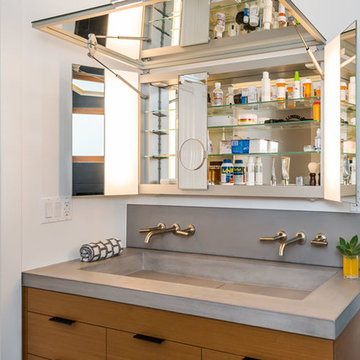
Detail of custom sink and mirror cabinet. Photo by Olga Soboleva
Пример оригинального дизайна: главная ванная комната среднего размера в современном стиле с плоскими фасадами, светлыми деревянными фасадами, отдельно стоящей ванной, открытым душем, унитазом-моноблоком, черной плиткой, керамической плиткой, белыми стенами, полом из цементной плитки, подвесной раковиной, столешницей из бетона, серым полом и открытым душем
Пример оригинального дизайна: главная ванная комната среднего размера в современном стиле с плоскими фасадами, светлыми деревянными фасадами, отдельно стоящей ванной, открытым душем, унитазом-моноблоком, черной плиткой, керамической плиткой, белыми стенами, полом из цементной плитки, подвесной раковиной, столешницей из бетона, серым полом и открытым душем
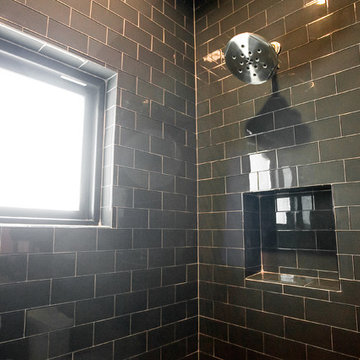
Ariana with ANM Photography
Пример оригинального дизайна: большая ванная комната в стиле кантри с фасадами в стиле шейкер, темными деревянными фасадами, душем без бортиков, черной плиткой, плиткой кабанчик, белыми стенами, полом из керамической плитки, душевой кабиной, монолитной раковиной, столешницей из бетона, разноцветным полом и душем с распашными дверями
Пример оригинального дизайна: большая ванная комната в стиле кантри с фасадами в стиле шейкер, темными деревянными фасадами, душем без бортиков, черной плиткой, плиткой кабанчик, белыми стенами, полом из керамической плитки, душевой кабиной, монолитной раковиной, столешницей из бетона, разноцветным полом и душем с распашными дверями
Ванная комната с черной плиткой и столешницей из бетона – фото дизайна интерьера
6