Ванная комната с черной плиткой и любым потолком – фото дизайна интерьера
Сортировать:
Бюджет
Сортировать:Популярное за сегодня
181 - 200 из 420 фото
1 из 3
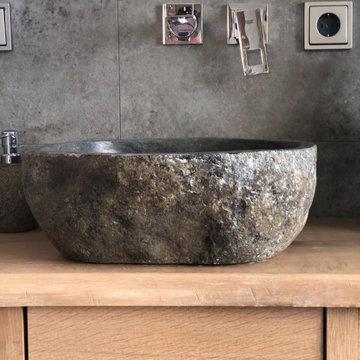
Detail des Waschbeckens mit Armatur.
Пример оригинального дизайна: главная ванная комната среднего размера в современном стиле с плоскими фасадами, светлыми деревянными фасадами, накладной ванной, открытым душем, раздельным унитазом, черной плиткой, каменной плиткой, белыми стенами, настольной раковиной, столешницей из гранита, черным полом, открытым душем, коричневой столешницей, тумбой под две раковины, напольной тумбой и многоуровневым потолком
Пример оригинального дизайна: главная ванная комната среднего размера в современном стиле с плоскими фасадами, светлыми деревянными фасадами, накладной ванной, открытым душем, раздельным унитазом, черной плиткой, каменной плиткой, белыми стенами, настольной раковиной, столешницей из гранита, черным полом, открытым душем, коричневой столешницей, тумбой под две раковины, напольной тумбой и многоуровневым потолком
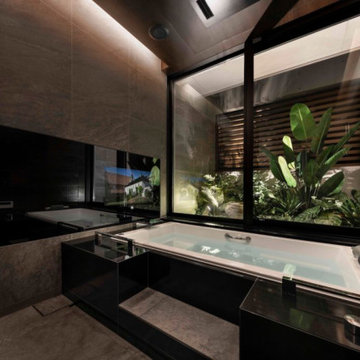
グリーンの鮮やかなテラスが浴室の一部として溶け込む。
間接照明のほのかな灯りがせわしない日常を少しだけ忘れさせてくれる。
ここは私だけのアウトドアバスルーム。
На фото: ванная комната в стиле модернизм с накладной ванной, черной плиткой, черными стенами, врезной раковиной, черным полом, тумбой под одну раковину, встроенной тумбой и многоуровневым потолком с
На фото: ванная комната в стиле модернизм с накладной ванной, черной плиткой, черными стенами, врезной раковиной, черным полом, тумбой под одну раковину, встроенной тумбой и многоуровневым потолком с
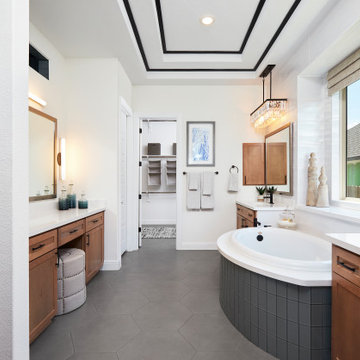
Идея дизайна: большая главная ванная комната в современном стиле с фасадами с утопленной филенкой, коричневыми фасадами, накладной ванной, душем в нише, черной плиткой, керамической плиткой, белыми стенами, полом из керамической плитки, врезной раковиной, столешницей из искусственного камня, серым полом, открытым душем, белой столешницей и многоуровневым потолком
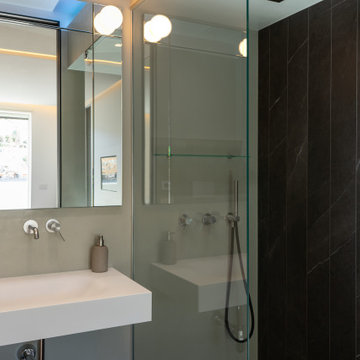
Bagno in camera.
Стильный дизайн: маленький совмещенный санузел в современном стиле с душем без бортиков, инсталляцией, черной плиткой, керамогранитной плиткой, серыми стенами, полом из керамогранита, душевой кабиной, подвесной раковиной, черным полом, открытым душем, белой столешницей, тумбой под одну раковину, напольной тумбой и многоуровневым потолком для на участке и в саду - последний тренд
Стильный дизайн: маленький совмещенный санузел в современном стиле с душем без бортиков, инсталляцией, черной плиткой, керамогранитной плиткой, серыми стенами, полом из керамогранита, душевой кабиной, подвесной раковиной, черным полом, открытым душем, белой столешницей, тумбой под одну раковину, напольной тумбой и многоуровневым потолком для на участке и в саду - последний тренд
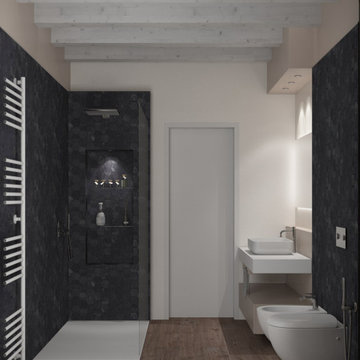
il rivestimento nero delle pareti contrasta con gli elementi bianchi e il legno naturale del pavimento. la nicchia sulla parete doccia crea ordine e pulizia. il muretto dietro il lavabo crea un ulteriore piano di appoggio.
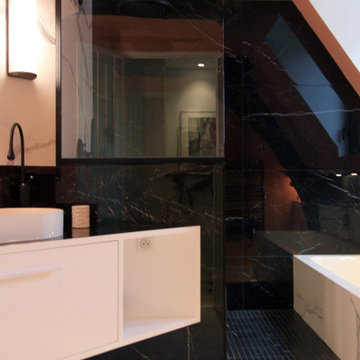
Douche carrelée effet marbre noir
Идея дизайна: маленькая главная ванная комната в стиле шебби-шик с белыми фасадами, полновстраиваемой ванной, открытым душем, черной плиткой, керамической плиткой, розовыми стенами, полом из керамической плитки, раковиной с несколькими смесителями, столешницей из плитки, белым полом, открытым душем, черной столешницей, нишей, тумбой под одну раковину, подвесной тумбой и балками на потолке для на участке и в саду
Идея дизайна: маленькая главная ванная комната в стиле шебби-шик с белыми фасадами, полновстраиваемой ванной, открытым душем, черной плиткой, керамической плиткой, розовыми стенами, полом из керамической плитки, раковиной с несколькими смесителями, столешницей из плитки, белым полом, открытым душем, черной столешницей, нишей, тумбой под одну раковину, подвесной тумбой и балками на потолке для на участке и в саду
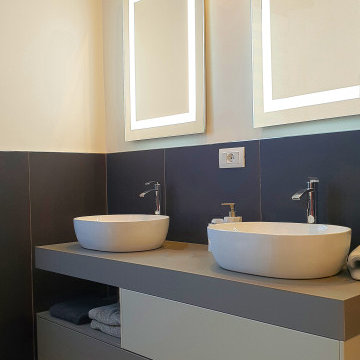
На фото: большая главная ванная комната в стиле модернизм с плоскими фасадами, серыми фасадами, гидромассажной ванной, инсталляцией, черной плиткой, керамогранитной плиткой, полом из керамогранита, настольной раковиной, столешницей из ламината, коричневым полом, серой столешницей, тумбой под две раковины, подвесной тумбой и многоуровневым потолком с
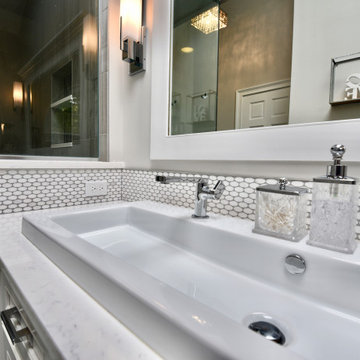
Свежая идея для дизайна: главная ванная комната среднего размера в классическом стиле с фасадами с декоративным кантом, белыми фасадами, угловым душем, раздельным унитазом, черной плиткой, керамогранитной плиткой, серыми стенами, полом из керамической плитки, раковиной с несколькими смесителями, столешницей из искусственного кварца, черным полом, душем с распашными дверями, белой столешницей, нишей, тумбой под одну раковину, встроенной тумбой и сводчатым потолком - отличное фото интерьера
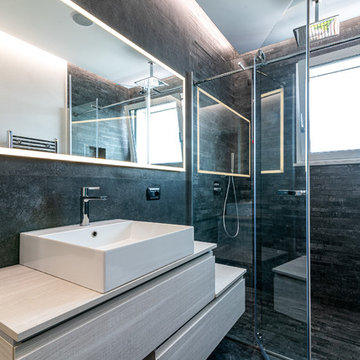
La zona doccia è stata realizzata a a filo pavimento utilizzando lo stesso materiale ma con finitura a mosaico per creare un effetto spa
Пример оригинального дизайна: ванная комната среднего размера: освещение в современном стиле с фасадами с декоративным кантом, светлыми деревянными фасадами, душем без бортиков, инсталляцией, черной плиткой, керамогранитной плиткой, черными стенами, полом из керамогранита, душевой кабиной, настольной раковиной, черным полом, душем с распашными дверями, столешницей из дерева, бежевой столешницей, тумбой под одну раковину, подвесной тумбой и многоуровневым потолком
Пример оригинального дизайна: ванная комната среднего размера: освещение в современном стиле с фасадами с декоративным кантом, светлыми деревянными фасадами, душем без бортиков, инсталляцией, черной плиткой, керамогранитной плиткой, черными стенами, полом из керамогранита, душевой кабиной, настольной раковиной, черным полом, душем с распашными дверями, столешницей из дерева, бежевой столешницей, тумбой под одну раковину, подвесной тумбой и многоуровневым потолком
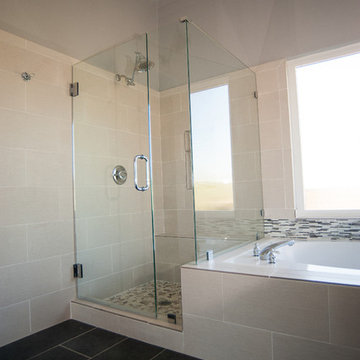
This gorgeous bathroom remodel has black tiled floors, dark wood vanity, tiled tub and shower, glass tiled liner and quartz counter tops.
Photos by John Gerson
www.choosechi.com
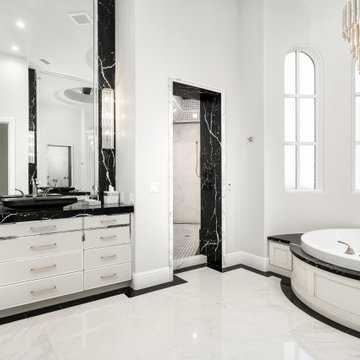
We love this master bathroom's black marble countertops, the marble tub surround, lighting fixtures, and marble floors.
На фото: огромная главная ванная комната в стиле модернизм с белыми фасадами, накладной ванной, душевой комнатой, унитазом-моноблоком, черной плиткой, мраморной плиткой, белыми стенами, мраморным полом, накладной раковиной, мраморной столешницей, белым полом, открытым душем, черной столешницей, тумбой под одну раковину, встроенной тумбой, кессонным потолком и панелями на части стены с
На фото: огромная главная ванная комната в стиле модернизм с белыми фасадами, накладной ванной, душевой комнатой, унитазом-моноблоком, черной плиткой, мраморной плиткой, белыми стенами, мраморным полом, накладной раковиной, мраморной столешницей, белым полом, открытым душем, черной столешницей, тумбой под одну раковину, встроенной тумбой, кессонным потолком и панелями на части стены с
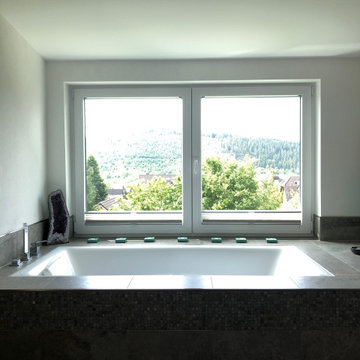
Die eingebaute Wanne steht frei vor dem Fenster mit einem herrlichen Blick ins Grüne.
На фото: главная ванная комната среднего размера в современном стиле с плоскими фасадами, светлыми деревянными фасадами, накладной ванной, открытым душем, раздельным унитазом, черной плиткой, каменной плиткой, белыми стенами, настольной раковиной, столешницей из гранита, черным полом, открытым душем, коричневой столешницей, тумбой под две раковины, напольной тумбой и многоуровневым потолком
На фото: главная ванная комната среднего размера в современном стиле с плоскими фасадами, светлыми деревянными фасадами, накладной ванной, открытым душем, раздельным унитазом, черной плиткой, каменной плиткой, белыми стенами, настольной раковиной, столешницей из гранита, черным полом, открытым душем, коричневой столешницей, тумбой под две раковины, напольной тумбой и многоуровневым потолком
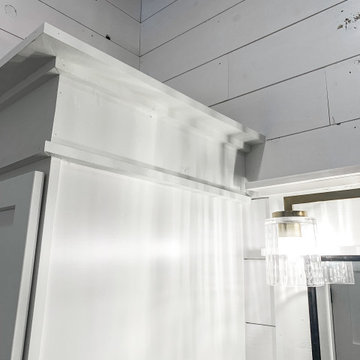
Идея дизайна: главная ванная комната среднего размера, в деревянном доме, в белых тонах с отделкой деревом в стиле кантри с фасадами в стиле шейкер, раздельным унитазом, белыми стенами, полом из ламината, монолитной раковиной, столешницей из гранита, коричневым полом, тумбой под одну раковину, напольной тумбой, потолком из вагонки, стенами из вагонки, белыми фасадами, душем в нише, черной плиткой, керамической плиткой, душем с распашными дверями и черной столешницей
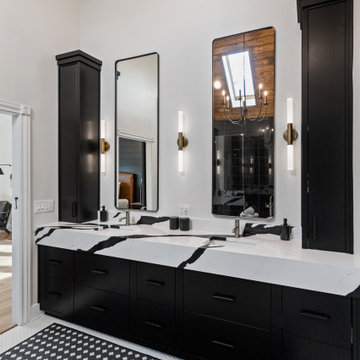
This sleek black and white bathroom got floor-to-ceiling tile walls, a curbless shower with a bench, a freestanding bathtub and all new finishes. The custom flat-panel rvanity includes a stunning quartz countertop and storage towers on either side of the double sinks. The stained wood tongue and groove ceiling adds warmth and beautifully frames the skylight.
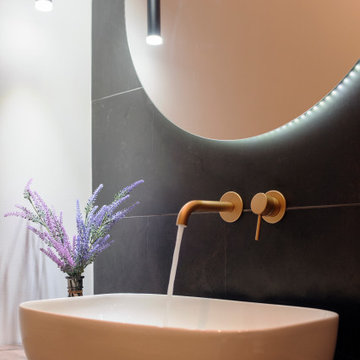
Bronzo, nero e legno sono le caratteristiche di questo bagno che serve la zona giorno della casa.
Rivestimenti @porcelanosa
Sanitari @ceramicacatalano
Rubinetterie @fir_italia
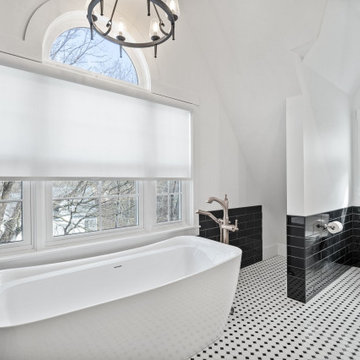
Golden Lighting 1208-6 DNI Marcellis Chandelier, Dark Natural Iron
Delta Dorval T4756-SSLHP-FL
Kohler Santa Rosa 1pc toilet slow close seat
Dezra 66.94'' x 30.75'' Freestanding Soaking Bathtub
Affinity FXLM2OWD
MSI NBASBLAGLO4X16
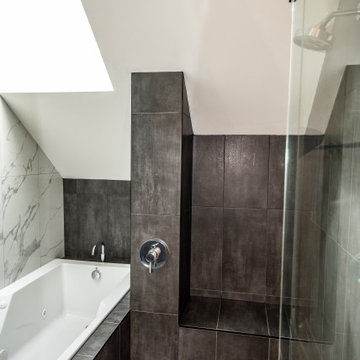
This gem of a home was designed by homeowner/architect Eric Vollmer. It is nestled in a traditional neighborhood with a deep yard and views to the east and west. Strategic window placement captures light and frames views while providing privacy from the next door neighbors. The second floor maximizes the volumes created by the roofline in vaulted spaces and loft areas. Four skylights illuminate the ‘Nordic Modern’ finishes and bring daylight deep into the house and the stairwell with interior openings that frame connections between the spaces. The skylights are also operable with remote controls and blinds to control heat, light and air supply.
Unique details abound! Metal details in the railings and door jambs, a paneled door flush in a paneled wall, flared openings. Floating shelves and flush transitions. The main bathroom has a ‘wet room’ with the tub tucked under a skylight enclosed with the shower.
This is a Structural Insulated Panel home with closed cell foam insulation in the roof cavity. The on-demand water heater does double duty providing hot water as well as heat to the home via a high velocity duct and HRV system.
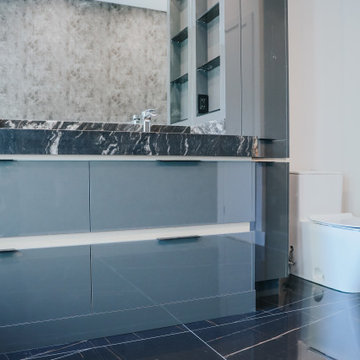
Стильный дизайн: главная ванная комната среднего размера в современном стиле с плоскими фасадами, черными фасадами, отдельно стоящей ванной, открытым душем, унитазом-моноблоком, черной плиткой, керамической плиткой, черными стенами, полом из керамогранита, консольной раковиной, столешницей из известняка, черным полом, душем с распашными дверями, черной столешницей, сиденьем для душа, тумбой под две раковины, встроенной тумбой, многоуровневым потолком и обоями на стенах - последний тренд
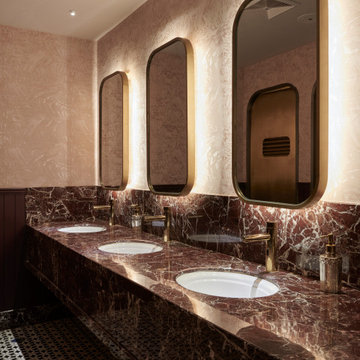
The main restaurant space in a Guangzhou lifestyle and entertainment complex. Named after the role of the head of customs during the Qing dynasty in the 19th century – a time when Canton was an essential port of trade between China and the rest of the world – the design of the restaurant reflects the menagerie of cultural influences that came about during that period, resulting in an aesthetic that is both varied and unique to a distinct time and place in history.
Chinoiserie figures prominently throughout the design, bolstered by Scandinavian and industrial influences. In the main dining hall, an intricate timberwork ceiling recalls train cabins of old, while plush banquettes, brass trimmings, rattan screens and custom-designed rococo light fixtures intermingle to create a rich, tactile tapestry that evokes a world of refinement. The VIP rooms further build on a sense of intimacy with a predominantly dark palette, crystal palm tree chandeliers, decadent Coltex upholstery and custom rattan furniture.
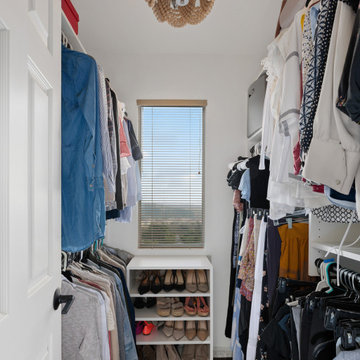
When your primary bathroom isn't large, it's so important to address the storage needs. By taking out the built in tub, and adding in a freestanding tub, we were able to gain some length for our vanity. We removed the dropped soffit over the mirrors and in the shower to increase visual space and take advantage of the vaulted ceiling. Interest was added by mixing the finish of the fixtures. The shower and tub fixtures are Vibrant Brushed Moderne Brass, and the faucets and all accessories are matte black. We used a patterned floor to create interest and a large format (24" x 48") tile to visually enlarge the shower. This primary bath is a mix of cools and warms and is now a high functioning space for the owners.
Ванная комната с черной плиткой и любым потолком – фото дизайна интерьера
10