Ванная комната с черной плиткой и душем с распашными дверями – фото дизайна интерьера
Сортировать:
Бюджет
Сортировать:Популярное за сегодня
101 - 120 из 2 821 фото
1 из 3
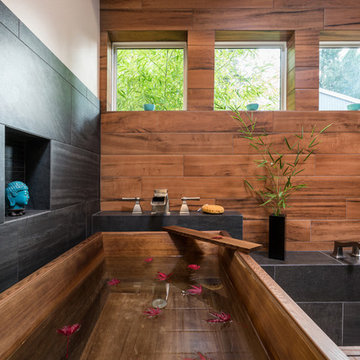
When our client wanted the design of their master bath to honor their Japanese heritage and emulate a Japanese bathing experience, they turned to us. They had very specific needs and ideas they needed help with — including blending Japanese design elements with their traditional Northwest-style home. The shining jewel of the project? An Ofuro soaking tub where the homeowners could relax, contemplate and meditate.
To learn more about this project visit our website:
https://www.neilkelly.com/blog/project_profile/japanese-inspired-spa/
To learn more about Neil Kelly Design Builder, Byron Kellar:
https://www.neilkelly.com/designers/byron_kellar/
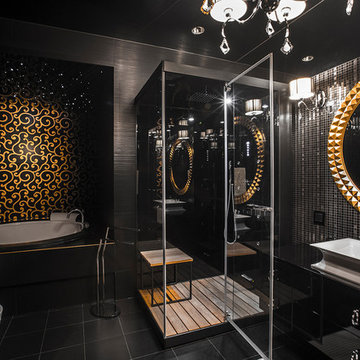
Марк Кожура
Свежая идея для дизайна: главная ванная комната в современном стиле с плоскими фасадами, черными фасадами, накладной ванной, черной плиткой, плиткой мозаикой, настольной раковиной, черным полом и душем с распашными дверями - отличное фото интерьера
Свежая идея для дизайна: главная ванная комната в современном стиле с плоскими фасадами, черными фасадами, накладной ванной, черной плиткой, плиткой мозаикой, настольной раковиной, черным полом и душем с распашными дверями - отличное фото интерьера

Свежая идея для дизайна: главная ванная комната среднего размера в современном стиле с плоскими фасадами, светлыми деревянными фасадами, отдельно стоящей ванной, угловым душем, черной плиткой, каменной плиткой, белыми стенами, бетонным полом, настольной раковиной, столешницей из искусственного камня, бежевым полом и душем с распашными дверями - отличное фото интерьера
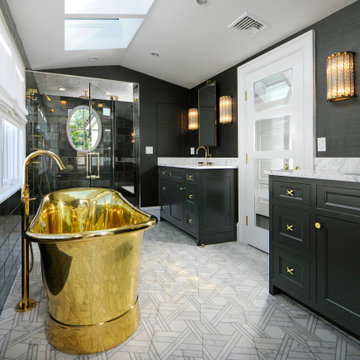
Идея дизайна: маленькая главная ванная комната с плоскими фасадами, черными фасадами, отдельно стоящей ванной, душем без бортиков, раздельным унитазом, черной плиткой, плиткой кабанчик, черными стенами, полом из мозаичной плитки, врезной раковиной, мраморной столешницей, белым полом, душем с распашными дверями и белой столешницей для на участке и в саду
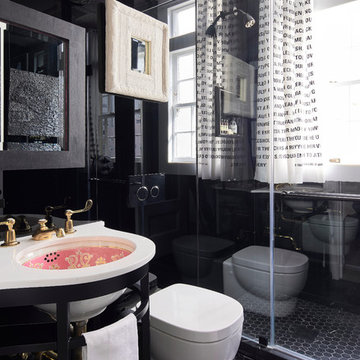
This is a black mirrored powder room with an antique pink lavatory.
Photos by Jonathan Mitchell
Источник вдохновения для домашнего уюта: ванная комната среднего размера в стиле фьюжн с душем в нише, унитазом-моноблоком, черной плиткой, душевой кабиной, врезной раковиной, черным полом, душем с распашными дверями, белой столешницей, черными стенами и мраморным полом
Источник вдохновения для домашнего уюта: ванная комната среднего размера в стиле фьюжн с душем в нише, унитазом-моноблоком, черной плиткой, душевой кабиной, врезной раковиной, черным полом, душем с распашными дверями, белой столешницей, черными стенами и мраморным полом

This modern primary bathroom in black and white is a materiality wonderland. Three different tiles were used in the space. White and gray marble flooring, black and white marble wall tiles and a small picket black porcelain tile for the curved wall. All the above is accented with black and white everywhere you look.
The key to this bathroom is the use of tile to delineate space. The curved wall around the tub required something that could be installed along the shape of the wall. As an accent, the same tile was used to enhance both the toilet and the two vanity areas. Materials of walnut and high gloss blacks interchange as they bring in vibes from the entire home surrounding this one space. A design and renovation that truly changed the feel, usage and quality of this primary bathroom.
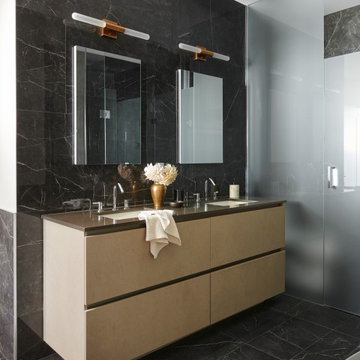
На фото: большой главный совмещенный санузел в современном стиле с плоскими фасадами, бежевыми фасадами, отдельно стоящей ванной, раздельным унитазом, черной плиткой, керамогранитной плиткой, бежевыми стенами, полом из керамогранита, столешницей из искусственного кварца, черным полом, душем с распашными дверями, коричневой столешницей, тумбой под две раковины, подвесной тумбой, душем в нише и врезной раковиной
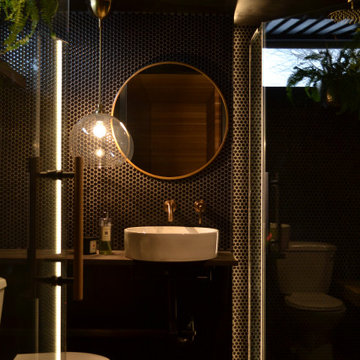
remodel of a basement bathroom
Пример оригинального дизайна: ванная комната среднего размера в стиле неоклассика (современная классика) с угловым душем, черной плиткой, душевой кабиной, столешницей из дерева, душем с распашными дверями, коричневой столешницей, тумбой под одну раковину, унитазом-моноблоком, черными стенами, полом из ламината, настольной раковиной, серым полом и керамогранитной плиткой
Пример оригинального дизайна: ванная комната среднего размера в стиле неоклассика (современная классика) с угловым душем, черной плиткой, душевой кабиной, столешницей из дерева, душем с распашными дверями, коричневой столешницей, тумбой под одну раковину, унитазом-моноблоком, черными стенами, полом из ламината, настольной раковиной, серым полом и керамогранитной плиткой
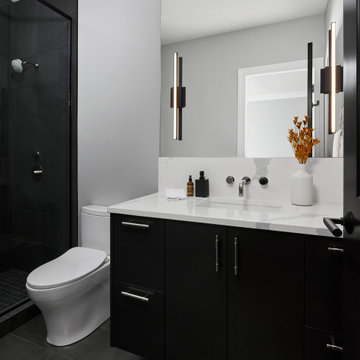
Идея дизайна: детская ванная комната среднего размера в стиле модернизм с плоскими фасадами, черными фасадами, душем в нише, черной плиткой, керамогранитной плиткой, серыми стенами, полом из керамогранита, столешницей из искусственного кварца, черным полом, душем с распашными дверями, белой столешницей, тумбой под одну раковину и встроенной тумбой

Master bathroom with walk-in wet room featuring MTI Elise Soaking Tub. Floating maple his and her vanities with onyx finish countertops. Greyon basalt stone in the shower. Cloud limestone on the floor.
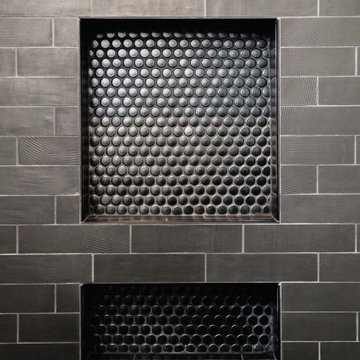
A third time client, these empty nesters wanted to modernize an outdated bathroom with bold features and a masculine look. Ann Sacks cement tile complements the floor in a vivid pattern and matte black and brass features give the look a handsome appeal. Other features in this room: Kelly Wearstler wall sconces, Erica Wakerly wallpaper in the WC, Black, iron shower doors, and Ann Sacks shower tile.
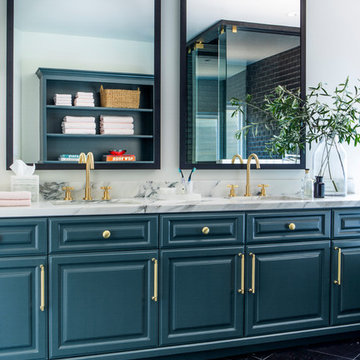
На фото: большая главная ванная комната в стиле неоклассика (современная классика) с фасадами с выступающей филенкой, синими фасадами, накладной ванной, угловым душем, раздельным унитазом, черной плиткой, плиткой кабанчик, белыми стенами, мраморным полом, врезной раковиной, мраморной столешницей, черным полом, душем с распашными дверями и белой столешницей
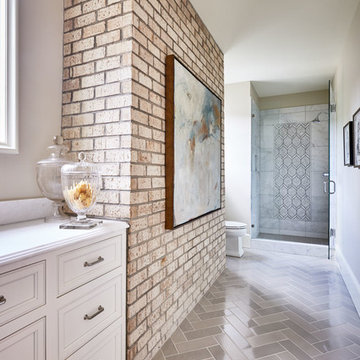
Dustin Peck Photography
Стильный дизайн: главная ванная комната среднего размера в стиле кантри с фасадами с выступающей филенкой, белыми фасадами, душем без бортиков, раздельным унитазом, черной плиткой, плиткой кабанчик, бежевыми стенами, светлым паркетным полом, накладной раковиной, столешницей из искусственного камня, серым полом и душем с распашными дверями - последний тренд
Стильный дизайн: главная ванная комната среднего размера в стиле кантри с фасадами с выступающей филенкой, белыми фасадами, душем без бортиков, раздельным унитазом, черной плиткой, плиткой кабанчик, бежевыми стенами, светлым паркетным полом, накладной раковиной, столешницей из искусственного камня, серым полом и душем с распашными дверями - последний тренд
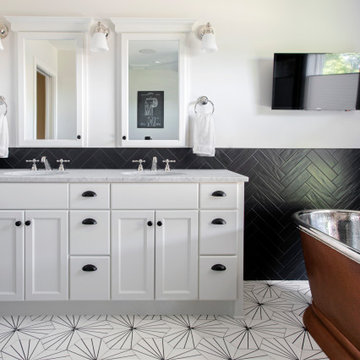
Свежая идея для дизайна: маленькая главная ванная комната в стиле неоклассика (современная классика) с фасадами с выступающей филенкой, белыми фасадами, отдельно стоящей ванной, угловым душем, унитазом-моноблоком, черной плиткой, каменной плиткой, белыми стенами, полом из цементной плитки, врезной раковиной, мраморной столешницей, белым полом, душем с распашными дверями, белой столешницей, нишей, тумбой под две раковины и встроенной тумбой для на участке и в саду - отличное фото интерьера
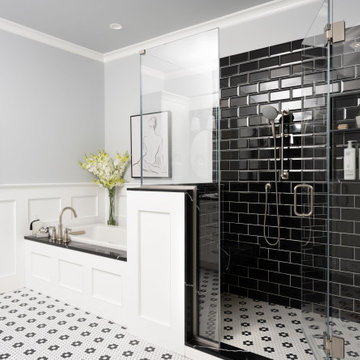
Идея дизайна: большая главная ванная комната в классическом стиле с фасадами с утопленной филенкой, белыми фасадами, накладной ванной, душем в нише, унитазом-моноблоком, черной плиткой, керамической плиткой, серыми стенами, полом из керамической плитки, врезной раковиной, столешницей из искусственного кварца, разноцветным полом, душем с распашными дверями, черной столешницей, нишей, тумбой под две раковины и встроенной тумбой
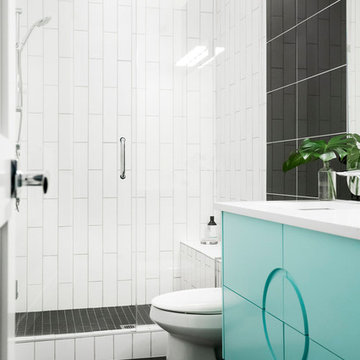
Photos by MJay Photography
На фото: ванная комната среднего размера в стиле ретро с фасадами островного типа, бирюзовыми фасадами, черной плиткой, керамогранитной плиткой, бежевыми стенами, полом из керамогранита, душевой кабиной, врезной раковиной, столешницей из кварцита, серым полом, душем с распашными дверями, душем в нише, унитазом-моноблоком и белой столешницей
На фото: ванная комната среднего размера в стиле ретро с фасадами островного типа, бирюзовыми фасадами, черной плиткой, керамогранитной плиткой, бежевыми стенами, полом из керамогранита, душевой кабиной, врезной раковиной, столешницей из кварцита, серым полом, душем с распашными дверями, душем в нише, унитазом-моноблоком и белой столешницей
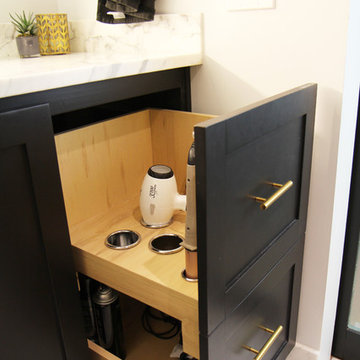
Gold glass tile, black wall tile, marble look a like floor tile, custom vanity, vanity organization, barn door, LED Lit Glass Panel
На фото: ванная комната среднего размера в современном стиле с фасадами в стиле шейкер, черными фасадами, раздельным унитазом, черной плиткой, керамогранитной плиткой, белыми стенами, полом из керамогранита, душевой кабиной, врезной раковиной, мраморной столешницей, белым полом и душем с распашными дверями с
На фото: ванная комната среднего размера в современном стиле с фасадами в стиле шейкер, черными фасадами, раздельным унитазом, черной плиткой, керамогранитной плиткой, белыми стенами, полом из керамогранита, душевой кабиной, врезной раковиной, мраморной столешницей, белым полом и душем с распашными дверями с
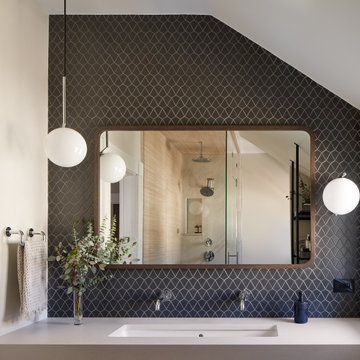
На фото: главная ванная комната среднего размера в современном стиле с открытыми фасадами, черной плиткой, керамогранитной плиткой, белыми стенами, полом из керамогранита, душем с распашными дверями, бежевой столешницей, сиденьем для душа, тумбой под одну раковину, подвесной тумбой, сводчатым потолком, фасадами цвета дерева среднего тона, душем без бортиков, унитазом-моноблоком, врезной раковиной, столешницей из искусственного кварца и серым полом с

THE SETUP
Upon moving to Glen Ellyn, the homeowners were eager to infuse their new residence with a style that resonated with their modern aesthetic sensibilities. The primary bathroom, while spacious and structurally impressive with its dramatic high ceilings, presented a dated, overly traditional appearance that clashed with their vision.
Design objectives:
Transform the space into a serene, modern spa-like sanctuary.
Integrate a palette of deep, earthy tones to create a rich, enveloping ambiance.
Employ a blend of organic and natural textures to foster a connection with nature.
THE REMODEL
Design challenges:
Take full advantage of the vaulted ceiling
Source unique marble that is more grounding than fanciful
Design minimal, modern cabinetry with a natural, organic finish
Offer a unique lighting plan to create a sexy, Zen vibe
Design solutions:
To highlight the vaulted ceiling, we extended the shower tile to the ceiling and added a skylight to bathe the area in natural light.
Sourced unique marble with raw, chiseled edges that provide a tactile, earthy element.
Our custom-designed cabinetry in a minimal, modern style features a natural finish, complementing the organic theme.
A truly creative layered lighting strategy dials in the perfect Zen-like atmosphere. The wavy protruding wall tile lights triggered our inspiration but came with an unintended harsh direct-light effect so we sourced a solution: bespoke diffusers measured and cut for the top and bottom of each tile light gap.
THE RENEWED SPACE
The homeowners dreamed of a tranquil, luxurious retreat that embraced natural materials and a captivating color scheme. Our collaborative effort brought this vision to life, creating a bathroom that not only meets the clients’ functional needs but also serves as a daily sanctuary. The carefully chosen materials and lighting design enable the space to shift its character with the changing light of day.
“Trust the process and it will all come together,” the home owners shared. “Sometimes we just stand here and think, ‘Wow, this is lovely!'”
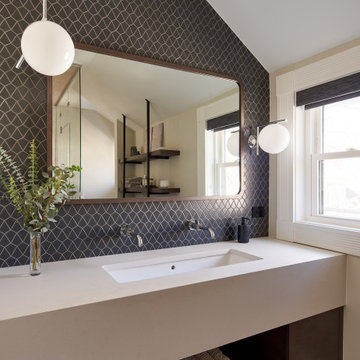
Пример оригинального дизайна: главная ванная комната среднего размера в современном стиле с открытыми фасадами, черной плиткой, керамогранитной плиткой, белыми стенами, полом из керамогранита, душем с распашными дверями, бежевой столешницей, сиденьем для душа, тумбой под одну раковину, подвесной тумбой, сводчатым потолком, коричневыми фасадами, душем без бортиков, унитазом-моноблоком, врезной раковиной, столешницей из искусственного кварца и серым полом
Ванная комната с черной плиткой и душем с распашными дверями – фото дизайна интерьера
6