Ванная комната с черно-белой плиткой и встроенной тумбой – фото дизайна интерьера
Сортировать:
Бюджет
Сортировать:Популярное за сегодня
21 - 40 из 1 580 фото
1 из 3

На фото: ванная комната среднего размера в стиле модернизм с фасадами в стиле шейкер, белыми фасадами, душем без бортиков, черно-белой плиткой, цементной плиткой, белыми стенами, полом из керамической плитки, врезной раковиной, столешницей из кварцита, белым полом, душем с распашными дверями, белой столешницей, сиденьем для душа, тумбой под одну раковину, стенами из вагонки и встроенной тумбой с
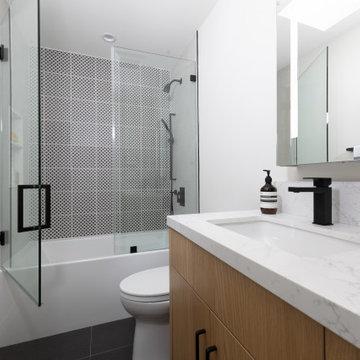
The guest bathroom has a tub/shower combo and we used a black and white patterned tile as an accent wall. The other walls are in a complimentary stone tile. The light wood vanity is paired with a black matte tile floor.

Стильный дизайн: маленькая главная ванная комната в стиле кантри с фасадами в стиле шейкер, бежевыми фасадами, угловым душем, унитазом-моноблоком, черно-белой плиткой, керамогранитной плиткой, белыми стенами, темным паркетным полом, врезной раковиной, столешницей из гранита, коричневым полом, душем с распашными дверями, разноцветной столешницей, нишей, тумбой под две раковины и встроенной тумбой для на участке и в саду - последний тренд

Свежая идея для дизайна: большая главная ванная комната в стиле неоклассика (современная классика) с фасадами с декоративным кантом, черными фасадами, отдельно стоящей ванной, угловым душем, раздельным унитазом, черно-белой плиткой, керамогранитной плиткой, серыми стенами, полом из керамогранита, врезной раковиной, столешницей из искусственного кварца, белым полом, душем с распашными дверями, белой столешницей, сиденьем для душа, тумбой под две раковины, встроенной тумбой, балками на потолке и стенами из вагонки - отличное фото интерьера

Источник вдохновения для домашнего уюта: огромная главная ванная комната с плоскими фасадами, бежевыми фасадами, отдельно стоящей ванной, душем в нише, раздельным унитазом, черно-белой плиткой, керамической плиткой, бежевыми стенами, полом из керамогранита, врезной раковиной, столешницей из искусственного кварца, белым полом, душем с распашными дверями, белой столешницей, фартуком, тумбой под две раковины, встроенной тумбой и балками на потолке

Custom built Maple wood vanity, painted with Sherwin-Williams Pro-Classic in color of Indigo Batik, MSI Calacatta Laza Quartz countertops, Top Knobs Tapered Nouveau III Collection pulls, Delta Pivotal 8" spread faucets in matte black finish, Signature Hardware Myers White vitreous china under-mount sink, Capital Lighting 3 & 4 Light vanity lights, and custom beveled mirrors!
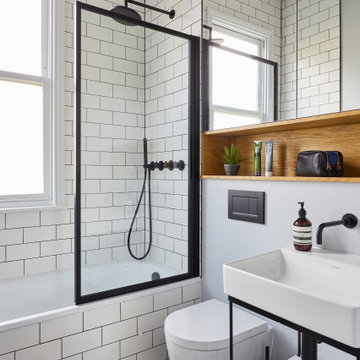
Пример оригинального дизайна: ванная комната в современном стиле с открытыми фасадами, белыми фасадами, ванной в нише, душем над ванной, унитазом-моноблоком, черно-белой плиткой, плиткой кабанчик, белыми стенами, душевой кабиной, монолитной раковиной, разноцветным полом, душем с распашными дверями, тумбой под одну раковину и встроенной тумбой

Playful and relaxed, honoring classical Victorian elements with contemporary living for a modern young family.
На фото: главная ванная комната в стиле неоклассика (современная классика) с белыми фасадами, отдельно стоящей ванной, черно-белой плиткой, мраморной плиткой, синими стенами, мраморным полом, мраморной столешницей, серым полом, серой столешницей, тумбой под две раковины и встроенной тумбой с
На фото: главная ванная комната в стиле неоклассика (современная классика) с белыми фасадами, отдельно стоящей ванной, черно-белой плиткой, мраморной плиткой, синими стенами, мраморным полом, мраморной столешницей, серым полом, серой столешницей, тумбой под две раковины и встроенной тумбой с

New build dreams always require a clear design vision and this 3,650 sf home exemplifies that. Our clients desired a stylish, modern aesthetic with timeless elements to create balance throughout their home. With our clients intention in mind, we achieved an open concept floor plan complimented by an eye-catching open riser staircase. Custom designed features are showcased throughout, combined with glass and stone elements, subtle wood tones, and hand selected finishes.
The entire home was designed with purpose and styled with carefully curated furnishings and decor that ties these complimenting elements together to achieve the end goal. At Avid Interior Design, our goal is to always take a highly conscious, detailed approach with our clients. With that focus for our Altadore project, we were able to create the desirable balance between timeless and modern, to make one more dream come true.

This organic modern master bathroom is truly a sanctuary. Heated clay tile floors feel luxurious underfoot and the large soaking tub is an oasis for busy parents. The unique vanity is a custom piece sourced by the interior designer. The continuation of the large format porcelain tile from the kitchen and the use of walnut on the linen cabinets from Grabill Cabinets, bring in the natural textures central to organic modern interior design. Interior Design: Sarah Sherman Samuel; Architect: J. Visser Design; Builder: Insignia Homes; Linen Cabinet: Grabill Cabinetry; Photo: Nicole Franzen

Masterbath remodel. Utilizing the existing space this master bathroom now looks and feels larger than ever. The homeowner was amazed by the wasted space in the existing bath design.
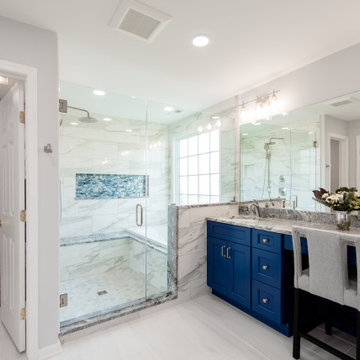
Masterbath remodel. Utilizing the existing space this master bathroom now looks and feels larger than ever. The homeowner was amazed by the wasted space in the existing bath design.

Источник вдохновения для домашнего уюта: маленькая ванная комната в стиле лофт с фасадами в стиле шейкер, белыми фасадами, инсталляцией, черно-белой плиткой, консольной раковиной, столешницей из дерева, тумбой под одну раковину, встроенной тумбой и кирпичными стенами для на участке и в саду

The kids bathroom has a custom teal double vanity and black matte faucets. Above the vanity are black penny tiles that coordinate with the black and white patterned accent wall in the shower. The flooring is a soft cream and gray porcelain tile and the countertops are white quartz.
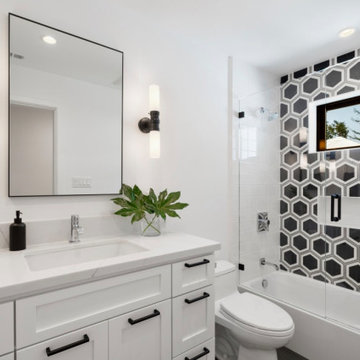
Kids bath with Hex black and white tile, white vanity quartz countertop
Стильный дизайн: детская ванная комната среднего размера в стиле кантри с фасадами в стиле шейкер, белыми фасадами, ванной в нише, душем в нише, черно-белой плиткой, белыми стенами, полом из керамогранита, врезной раковиной, столешницей из искусственного кварца, душем с распашными дверями, белой столешницей, тумбой под одну раковину и встроенной тумбой - последний тренд
Стильный дизайн: детская ванная комната среднего размера в стиле кантри с фасадами в стиле шейкер, белыми фасадами, ванной в нише, душем в нише, черно-белой плиткой, белыми стенами, полом из керамогранита, врезной раковиной, столешницей из искусственного кварца, душем с распашными дверями, белой столешницей, тумбой под одну раковину и встроенной тумбой - последний тренд

Shower and vanity with window for natural light.
На фото: большая главная ванная комната с фасадами с выступающей филенкой, черными фасадами, ванной на ножках, угловым душем, черно-белой плиткой, мраморной плиткой, мраморным полом, накладной раковиной, столешницей из гранита, разноцветным полом, душем с распашными дверями, белой столешницей, сиденьем для душа, тумбой под одну раковину и встроенной тумбой
На фото: большая главная ванная комната с фасадами с выступающей филенкой, черными фасадами, ванной на ножках, угловым душем, черно-белой плиткой, мраморной плиткой, мраморным полом, накладной раковиной, столешницей из гранита, разноцветным полом, душем с распашными дверями, белой столешницей, сиденьем для душа, тумбой под одну раковину и встроенной тумбой
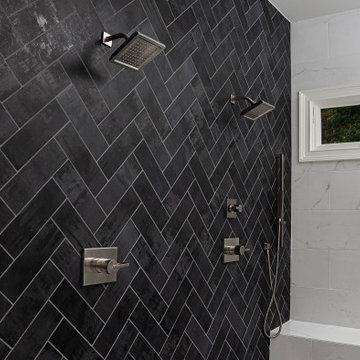
Expansive, Chic and Modern are only a few words to describe this luxurious spa-like grand master bathroom retreat that was designed and installed by Stoneunlimited Kitchen and Bath. The moment you enter the room you're welcomed into a light and airy environment that provides warmth at your feet from the Warmly Yours heated flooring. The 4x12 Metal Art Dark tile installed in herringbone pattern is a beautiful contrast to the Elegance Venato tile throughout the space and the white quartz with contrast veining. The expansive shower with zero entry flooring, is an impressive 148" wide x 120" tall and offers ample space for two people to shower and relax.

На фото: главная ванная комната среднего размера в стиле ретро с плоскими фасадами, фасадами цвета дерева среднего тона, отдельно стоящей ванной, угловым душем, инсталляцией, черно-белой плиткой, плиткой из сланца, белыми стенами, полом из керамогранита, врезной раковиной, столешницей из искусственного кварца, черным полом, душем с распашными дверями, белой столешницей, тумбой под две раковины и встроенной тумбой
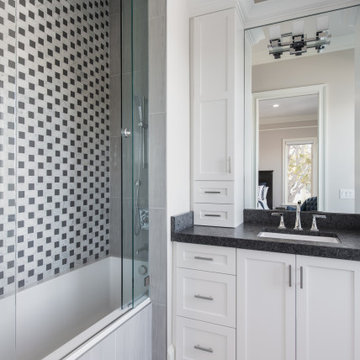
Свежая идея для дизайна: детская ванная комната среднего размера в стиле неоклассика (современная классика) с фасадами с утопленной филенкой, белыми фасадами, ванной в нише, душем над ванной, черно-белой плиткой, бежевыми стенами, врезной раковиной, душем с раздвижными дверями, черной столешницей, тумбой под одну раковину и встроенной тумбой - отличное фото интерьера

This Bali-style bathroom uses natural wood tones and wood-look tiles with a skylight in the shower to create the feel of an outdoor shower. The 2-person steam shower is equipped with an extra large and wide bench for stretching out and relaxing. The shower has a leveled pebble floor that spills out into the vanity area where a custom vanity features a black and white ceramic backsplash and polished quartz countertop.
Ванная комната с черно-белой плиткой и встроенной тумбой – фото дизайна интерьера
2