Ванная комната с черно-белой плиткой и напольной тумбой – фото дизайна интерьера
Сортировать:
Бюджет
Сортировать:Популярное за сегодня
21 - 40 из 1 026 фото
1 из 3

Свежая идея для дизайна: большая главная ванная комната в современном стиле с темными деревянными фасадами, унитазом-моноблоком, мраморной плиткой, белыми стенами, мраморным полом, мраморной столешницей, белым полом, открытым душем, черной столешницей, тумбой под две раковины, напольной тумбой, черно-белой плиткой, консольной раковиной и душем без бортиков - отличное фото интерьера

This 3 by 6 Subway style and Hex floor makes space feel more modernize but still keeps the Pre-war building element
На фото: главная ванная комната среднего размера в современном стиле с фасадами островного типа, белыми фасадами, открытым душем, унитазом-моноблоком, черно-белой плиткой, керамической плиткой, белыми стенами, полом из мозаичной плитки, настольной раковиной, столешницей из искусственного кварца, серым полом, душем с распашными дверями, белой столешницей, тумбой под одну раковину и напольной тумбой с
На фото: главная ванная комната среднего размера в современном стиле с фасадами островного типа, белыми фасадами, открытым душем, унитазом-моноблоком, черно-белой плиткой, керамической плиткой, белыми стенами, полом из мозаичной плитки, настольной раковиной, столешницей из искусственного кварца, серым полом, душем с распашными дверями, белой столешницей, тумбой под одну раковину и напольной тумбой с

This transformation started with a builder grade bathroom and was expanded into a sauna wet room. With cedar walls and ceiling and a custom cedar bench, the sauna heats the space for a relaxing dry heat experience. The goal of this space was to create a sauna in the secondary bathroom and be as efficient as possible with the space. This bathroom transformed from a standard secondary bathroom to a ergonomic spa without impacting the functionality of the bedroom.
This project was super fun, we were working inside of a guest bedroom, to create a functional, yet expansive bathroom. We started with a standard bathroom layout and by building out into the large guest bedroom that was used as an office, we were able to create enough square footage in the bathroom without detracting from the bedroom aesthetics or function. We worked with the client on her specific requests and put all of the materials into a 3D design to visualize the new space.
Houzz Write Up: https://www.houzz.com/magazine/bathroom-of-the-week-stylish-spa-retreat-with-a-real-sauna-stsetivw-vs~168139419
The layout of the bathroom needed to change to incorporate the larger wet room/sauna. By expanding the room slightly it gave us the needed space to relocate the toilet, the vanity and the entrance to the bathroom allowing for the wet room to have the full length of the new space.
This bathroom includes a cedar sauna room that is incorporated inside of the shower, the custom cedar bench follows the curvature of the room's new layout and a window was added to allow the natural sunlight to come in from the bedroom. The aromatic properties of the cedar are delightful whether it's being used with the dry sauna heat and also when the shower is steaming the space. In the shower are matching porcelain, marble-look tiles, with architectural texture on the shower walls contrasting with the warm, smooth cedar boards. Also, by increasing the depth of the toilet wall, we were able to create useful towel storage without detracting from the room significantly.
This entire project and client was a joy to work with.

Small master bathroom renovation. Justin and Kelley wanted me to make the shower bigger by removing a partition wall and by taking space from a closet behind the shower wall. Also, I added hidden medicine cabinets behind the apparent hanging mirrors.

When you have a bathroom with plenty of sunlight, it's only fitting to utilize it for the most beauty possible! This bathroom upgrade features a stand-alone soaker tub, a custom ceramic tile shower with dual shower heads, and a double sink vanity.

This elegant bathroom pairs a grey vanity with sleek, black handles against a backdrop of 24x24 Porcelain wall tiles. A freestanding bathtub beside a large window creates a serene atmosphere, while wood paneling adds warmth to the modern space.

Источник вдохновения для домашнего уюта: маленькая главная, серо-белая ванная комната в классическом стиле с фасадами с выступающей филенкой, темными деревянными фасадами, полновстраиваемой ванной, унитазом-моноблоком, белой плиткой, черно-белой плиткой, черной плиткой, плиткой кабанчик, белыми стенами, полом из керамогранита, настольной раковиной, мраморной столешницей, белым полом, белой столешницей, окном, тумбой под одну раковину и напольной тумбой для на участке и в саду

На фото: большой главный совмещенный санузел в стиле неоклассика (современная классика) с фасадами островного типа, фасадами цвета дерева среднего тона, отдельно стоящей ванной, угловым душем, унитазом-моноблоком, черно-белой плиткой, плиткой кабанчик, серыми стенами, полом из керамогранита, монолитной раковиной, столешницей из гранита, разноцветным полом, душем с распашными дверями, белой столешницей, тумбой под две раковины и напольной тумбой с

This ensuite bathroom boasts a subtle black, grey, and white palette that lines the two rooms. Faucets, accessories, and shower fixtures are from Kohler's Purist collection in Satin Nickel. The commode, also from Kohler, is a One-Piece from the San Souci collection, making it easy to keep clean. All tile was sourced through our local Renaissance Tile dealer. Asian Statuary marble lines the floors, wall wainscot, and shower. Black honed marble 3x6 tiles create a border on the floor around the space while a 1x2 brick mosaic tops wainscot tile along the walls. The mosaic is also used on the shower floor. In the shower, there is an accented wall created from Venetian Waterjet mosaic with Hudson White and Black Honed material. A clear glass shower entry with brushed nickel clamps and hardware lets you see the design without sacrifice.

Traditional American farmhouse master suite remodel with large custom steam shower, his and hers vanities, subway tile, slipper clawfoot tub, and mosaic floor
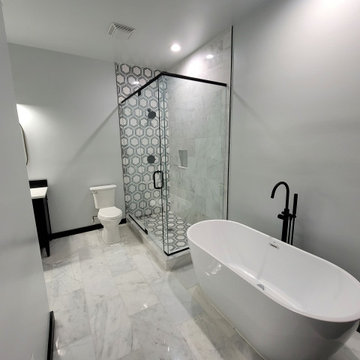
master bathroom
Идея дизайна: большая главная ванная комната в современном стиле с фасадами в стиле шейкер, черными фасадами, отдельно стоящей ванной, угловым душем, унитазом-моноблоком, черно-белой плиткой, белыми стенами, мраморным полом, столешницей из кварцита, белым полом, душем с распашными дверями, белой столешницей, тумбой под две раковины и напольной тумбой
Идея дизайна: большая главная ванная комната в современном стиле с фасадами в стиле шейкер, черными фасадами, отдельно стоящей ванной, угловым душем, унитазом-моноблоком, черно-белой плиткой, белыми стенами, мраморным полом, столешницей из кварцита, белым полом, душем с распашными дверями, белой столешницей, тумбой под две раковины и напольной тумбой
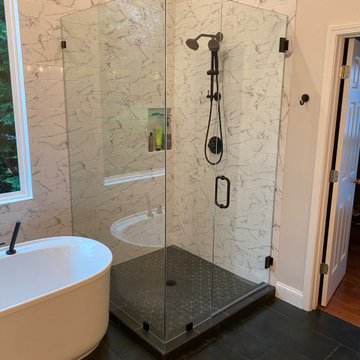
Mid-Century Modern Bathroom
На фото: главная ванная комната среднего размера в стиле ретро с плоскими фасадами, светлыми деревянными фасадами, напольной тумбой, отдельно стоящей ванной, угловым душем, раздельным унитазом, черно-белой плиткой, керамогранитной плиткой, серыми стенами, полом из керамогранита, врезной раковиной, столешницей из искусственного кварца, черным полом, душем с распашными дверями, серой столешницей, нишей, тумбой под две раковины и сводчатым потолком
На фото: главная ванная комната среднего размера в стиле ретро с плоскими фасадами, светлыми деревянными фасадами, напольной тумбой, отдельно стоящей ванной, угловым душем, раздельным унитазом, черно-белой плиткой, керамогранитной плиткой, серыми стенами, полом из керамогранита, врезной раковиной, столешницей из искусственного кварца, черным полом, душем с распашными дверями, серой столешницей, нишей, тумбой под две раковины и сводчатым потолком
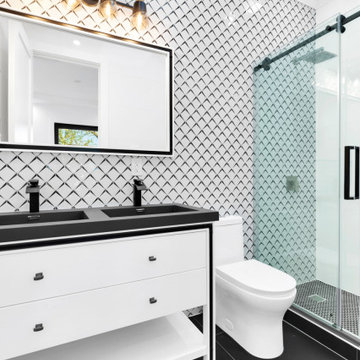
На фото: большая главная ванная комната в стиле ретро с плоскими фасадами, белыми фасадами, открытым душем, унитазом-моноблоком, черно-белой плиткой, плиткой мозаикой, белыми стенами, полом из керамогранита, монолитной раковиной, мраморной столешницей, серым полом, душем с раздвижными дверями, черной столешницей, тумбой под две раковины и напольной тумбой с
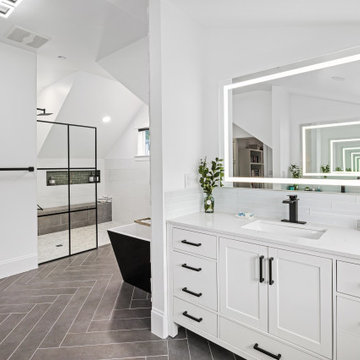
На фото: огромная главная ванная комната в стиле неоклассика (современная классика) с фасадами в стиле шейкер, белыми фасадами, отдельно стоящей ванной, душевой комнатой, черно-белой плиткой, керамической плиткой, столешницей из искусственного кварца, душем с распашными дверями, белой столешницей, тумбой под одну раковину и напольной тумбой
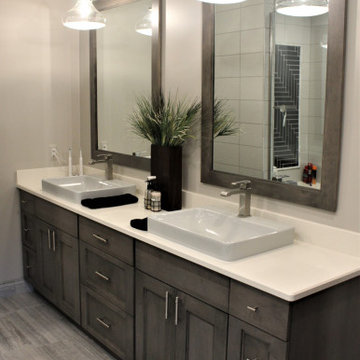
Cabinetry: Showplace EVO
Style: Heritage w/ Slab Top Drawer Headers & Five Piece Lower Drawer Headers
Finish: Maple - Flagstone
Countertop/Bench Top/Sills: Solid Surface Unlimited – Crystal Salt Quartz
Sinks: (Customer’s Own)
Plumbing: (Customer’s Own)
Hardware: (Customer’s Own)
Tile: (Customer’s Own)
Designer: Andrea Yeip
Contractor: (Customer’s Own)
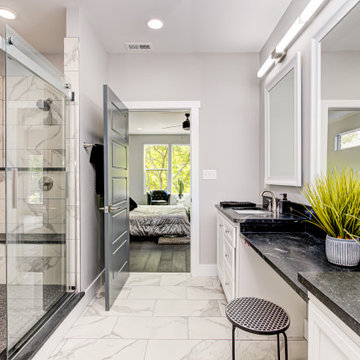
Идея дизайна: большая главная ванная комната в стиле неоклассика (современная классика) с открытыми фасадами, белыми фасадами, душем в нише, унитазом-моноблоком, черно-белой плиткой, мраморной плиткой, серыми стенами, мраморным полом, накладной раковиной, столешницей из искусственного камня, белым полом, душем с раздвижными дверями, черной столешницей, тумбой под две раковины и напольной тумбой

Пример оригинального дизайна: главная ванная комната в современном стиле с плоскими фасадами, белыми фасадами, черно-белой плиткой, плиткой из листового камня, серыми стенами, бежевым полом, белой столешницей, тумбой под одну раковину и напольной тумбой

Primary bathroom renovation. Navy, gray, and black are balanced by crisp whites and light wood tones. Eclectic mix of geometric shapes and organic patterns. Featuring 3D porcelain tile from Italy, hand-carved geometric tribal pattern in vanity's cabinet doors, hand-finished industrial-style navy/charcoal 24x24" wall tiles, and oversized 24x48" porcelain HD printed marble patterned wall tiles. Flooring in waterproof LVP, continued from bedroom into bathroom and closet. Brushed gold faucets and shower fixtures. Authentic, hand-pierced Moroccan globe light over tub for beautiful shadows for relaxing and romantic soaks in the tub. Vanity pendant lights with handmade glass, hand-finished gold and silver tones layers organic design over geometric tile backdrop. Open, glass panel all-tile shower with 48x48" window (glass frosted after photos were taken). Shower pan tile pattern matches 3D tile pattern. Arched medicine cabinet from West Elm. Separate toilet room with sound dampening built-in wall treatment for enhanced privacy. Frosted glass doors throughout. Vent fan with integrated heat option. Tall storage cabinet for additional space to store body care products and other bathroom essentials. Original bathroom plumbed for two sinks, but current homeowner has only one user for this bathroom, so we capped one side, which can easily be reopened in future if homeowner wants to return to a double-sink setup.
Expanded closet size and completely redesigned closet built-in storage. Please see separate album of closet photos for more photos and details on this.
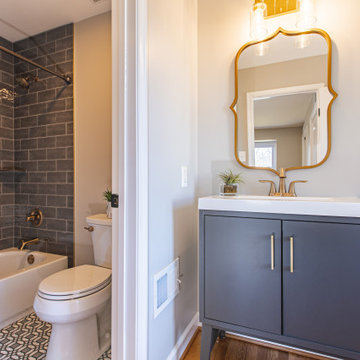
Hallway bathroom
Пример оригинального дизайна: детская ванная комната среднего размера в стиле ретро с плоскими фасадами, темными деревянными фасадами, накладной ванной, черно-белой плиткой, полом из керамической плитки, столешницей из искусственного камня, шторкой для ванной, белой столешницей, тумбой под одну раковину и напольной тумбой
Пример оригинального дизайна: детская ванная комната среднего размера в стиле ретро с плоскими фасадами, темными деревянными фасадами, накладной ванной, черно-белой плиткой, полом из керамической плитки, столешницей из искусственного камня, шторкой для ванной, белой столешницей, тумбой под одну раковину и напольной тумбой
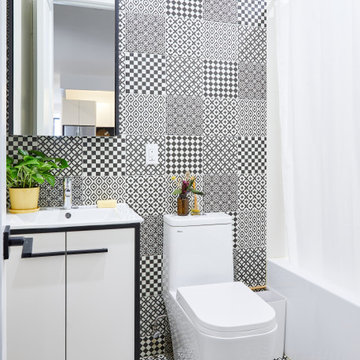
Стильный дизайн: ванная комната в современном стиле с плоскими фасадами, белыми фасадами, ванной в нише, душем над ванной, унитазом-моноблоком, черно-белой плиткой, консольной раковиной, шторкой для ванной, тумбой под одну раковину и напольной тумбой - последний тренд
Ванная комната с черно-белой плиткой и напольной тумбой – фото дизайна интерьера
2