Ванная комната с черно-белой плиткой – фото дизайна интерьера
Сортировать:
Бюджет
Сортировать:Популярное за сегодня
121 - 140 из 14 736 фото
1 из 2

Mid-Century Modern Bathroom
На фото: главная ванная комната среднего размера в стиле ретро с плоскими фасадами, светлыми деревянными фасадами, отдельно стоящей ванной, угловым душем, раздельным унитазом, черно-белой плиткой, керамогранитной плиткой, серыми стенами, полом из керамогранита, врезной раковиной, столешницей из искусственного кварца, черным полом, душем с распашными дверями, серой столешницей, нишей, тумбой под две раковины, напольной тумбой и сводчатым потолком
На фото: главная ванная комната среднего размера в стиле ретро с плоскими фасадами, светлыми деревянными фасадами, отдельно стоящей ванной, угловым душем, раздельным унитазом, черно-белой плиткой, керамогранитной плиткой, серыми стенами, полом из керамогранита, врезной раковиной, столешницей из искусственного кварца, черным полом, душем с распашными дверями, серой столешницей, нишей, тумбой под две раковины, напольной тумбой и сводчатым потолком

Идея дизайна: маленькая ванная комната в стиле кантри с открытым душем, унитазом-моноблоком, черно-белой плиткой, керамогранитной плиткой, бежевыми стенами, полом из керамогранита, душевой кабиной, столешницей из кварцита, разноцветным полом, шторкой для ванной, белой столешницей, сиденьем для душа, тумбой под одну раковину и напольной тумбой для на участке и в саду

Источник вдохновения для домашнего уюта: маленькая ванная комната в стиле модернизм с фасадами с филенкой типа жалюзи, белыми фасадами, ванной в нише, душевой комнатой, унитазом-моноблоком, черно-белой плиткой, плиткой мозаикой, белыми стенами, полом из цементной плитки, душевой кабиной, подвесной раковиной, столешницей из искусственного кварца, серым полом, душем с распашными дверями, белой столешницей, тумбой под одну раковину и подвесной тумбой для на участке и в саду
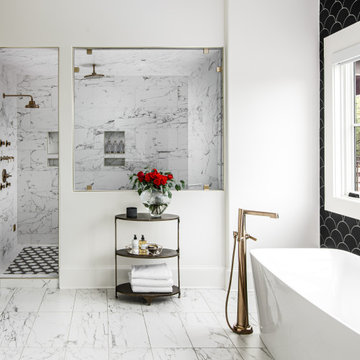
Architecture: Noble Johnson Architects
Interior Design: Rachel Hughes - Ye Peddler
Photography: Garett + Carrie Buell of Studiobuell/ studiobuell.com
Стильный дизайн: большая главная ванная комната в стиле неоклассика (современная классика) с отдельно стоящей ванной, душем в нише, черно-белой плиткой, белыми стенами, белым полом, душем с распашными дверями и нишей - последний тренд
Стильный дизайн: большая главная ванная комната в стиле неоклассика (современная классика) с отдельно стоящей ванной, душем в нише, черно-белой плиткой, белыми стенами, белым полом, душем с распашными дверями и нишей - последний тренд

This home has a beautiful ocean view, and the homeowners wanted to connect the inside and outside. We achieved this by removing the entire roof and outside walls in the kitchen and living room area, replacing them with a dramatic steel and wood structure and a large roof overhang.
We love the open floor plan and the fun splashes of color throughout this remodel.

A node to mid-century modern style which can be very chic and trendy, as this style is heating up in many renovation projects. This bathroom remodel has elements that tend towards this leading trend. We love designing your spaces and putting a distinctive style for each client. Must see the before photos and layout of the space. Custom teak vanity cabinet
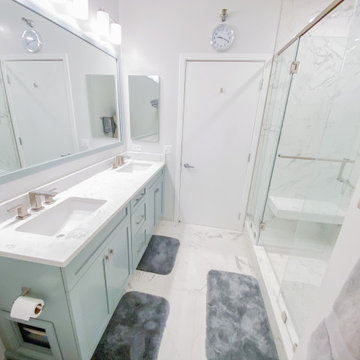
This lovely River North remodel features many new and bright things. The floors are Anima Statuario porcelain tile that includes a lovely swirl of black. Blue-green cabinets hide a surprise kitty litter box inside. On top of the cabinets sits under-mount sinks with brass widespread lavatory faucets. The shower features a sit-down bench and lovely in the wall shelf. A handheld showerhead is accompanied by a wall-mounted one as well as a three jet shower system.

На фото: главная ванная комната среднего размера в стиле лофт с плоскими фасадами, белыми фасадами, отдельно стоящей ванной, душем в нише, черно-белой плиткой, керамогранитной плиткой, белыми стенами, полом из керамогранита, настольной раковиной, столешницей из дерева, черным полом, душем с раздвижными дверями, коричневой столешницей, тумбой под две раковины и напольной тумбой

This classic Tudor home in Oakland was given a modern makeover with an interplay of soft and vibrant color, bold patterns, and sleek furniture. The classic woodwork and built-ins of the original house were maintained to add a gorgeous contrast to the modern decor.
Designed by Oakland interior design studio Joy Street Design. Serving Alameda, Berkeley, Orinda, Walnut Creek, Piedmont, and San Francisco.
For more about Joy Street Design, click here: https://www.joystreetdesign.com/
To learn more about this project, click here:
https://www.joystreetdesign.com/portfolio/oakland-tudor-home-renovation

Andrea Rugg Photography
Стильный дизайн: маленькая детская ванная комната в классическом стиле с синими фасадами, угловым душем, раздельным унитазом, черно-белой плиткой, керамической плиткой, синими стенами, мраморным полом, врезной раковиной, столешницей из искусственного кварца, серым полом, душем с распашными дверями, белой столешницей и фасадами в стиле шейкер для на участке и в саду - последний тренд
Стильный дизайн: маленькая детская ванная комната в классическом стиле с синими фасадами, угловым душем, раздельным унитазом, черно-белой плиткой, керамической плиткой, синими стенами, мраморным полом, врезной раковиной, столешницей из искусственного кварца, серым полом, душем с распашными дверями, белой столешницей и фасадами в стиле шейкер для на участке и в саду - последний тренд
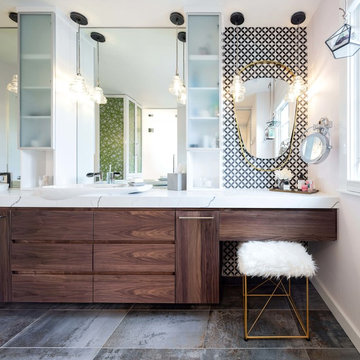
TG Images Photography
Стильный дизайн: ванная комната в современном стиле с темными деревянными фасадами, керамогранитной плиткой, столешницей из кварцита, плоскими фасадами, черно-белой плиткой, белыми стенами, настольной раковиной, серым полом и белой столешницей - последний тренд
Стильный дизайн: ванная комната в современном стиле с темными деревянными фасадами, керамогранитной плиткой, столешницей из кварцита, плоскими фасадами, черно-белой плиткой, белыми стенами, настольной раковиной, серым полом и белой столешницей - последний тренд

Источник вдохновения для домашнего уюта: главная ванная комната в современном стиле с отдельно стоящей ванной, черно-белой плиткой, серыми стенами, полом из галечной плитки, монолитной раковиной, столешницей из дерева, серым полом и коричневой столешницей
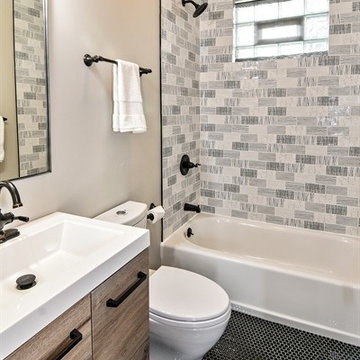
На фото: маленькая детская ванная комната в стиле кантри с плоскими фасадами, фасадами цвета дерева среднего тона, ванной в нише, душем над ванной, раздельным унитазом, черно-белой плиткой, плиткой кабанчик, полом из керамической плитки, монолитной раковиной и черным полом для на участке и в саду с
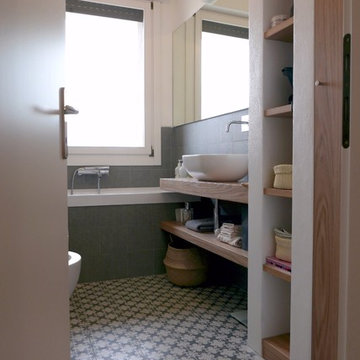
Il piccolo bagno era perfetto per ricreare un angolo di relax, con vasca da bagno sottofinestra e arredo su disegno, in rovere naturale. Pavimento e rivestimento in gres con disegno che richiama le cementine classiche, arricchiscono lo spazio senza togliere luminosità.
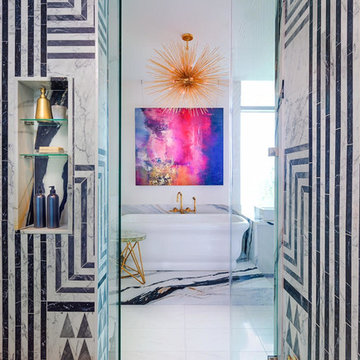
Свежая идея для дизайна: огромная главная ванная комната в современном стиле с отдельно стоящей ванной, черно-белой плиткой, белыми стенами, белым полом, мраморной плиткой и мраморным полом - отличное фото интерьера
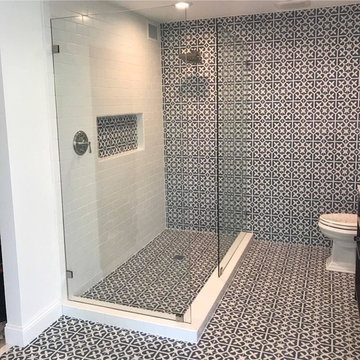
Идея дизайна: ванная комната среднего размера в классическом стиле с темными деревянными фасадами, угловым душем, раздельным унитазом, черно-белой плиткой, цементной плиткой, белыми стенами, полом из цементной плитки, душевой кабиной, врезной раковиной, мраморной столешницей, разноцветным полом и душем с распашными дверями

Carney Properties & Investment Group did it again! This beautiful home they have created features an expansive open floor plan, an absolutely to-die-for view, and luxurious interior features that will surely captivate. Lovely home, great job!
As you can see our kitchen is a single wall design with a large island for entertaining and meal preparation, and features a two-tone color combo that is becoming ever so popular. The large one-plane island is becoming a standard design these days over the raised bar top style, as it provides one large working surface if needed, as well as keeps the room open and does not partition the kitchen and the living room, allowing for a more free-flowing entertainment space.
The bathrooms take a more elegant, transitional approach over the contemporary kitchen, definitely giving off a spa-like feel in each. The master bathroom boasts a beautifully tiled shower area, which compliments the white cabinetry and black countertops very well, and definitely makes for a grand impression when entering.
Cabinetry: All rooms - Kith Kitchens - Door Style: Benton, Color: Vintage Slate, Bright White w/ Grey Brushstroke, Bright White
Hardware: Atlas Homewares - 874-BN, 4011-BN
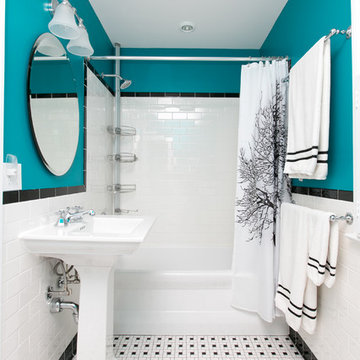
Идея дизайна: ванная комната среднего размера в современном стиле с ванной в нише, душем над ванной, черно-белой плиткой, плиткой кабанчик, синими стенами, полом из мозаичной плитки, душевой кабиной, раковиной с пьедесталом, столешницей из искусственного камня, разноцветным полом, шторкой для ванной и белой столешницей

2016 CotY Award Winner
Источник вдохновения для домашнего уюта: главная ванная комната среднего размера в стиле неоклассика (современная классика) с фасадами с утопленной филенкой, синими фасадами, отдельно стоящей ванной, бежевыми стенами, врезной раковиной, раздельным унитазом, черно-белой плиткой, серой плиткой, плиткой мозаикой, полом из линолеума, столешницей из гранита и бежевой столешницей
Источник вдохновения для домашнего уюта: главная ванная комната среднего размера в стиле неоклассика (современная классика) с фасадами с утопленной филенкой, синими фасадами, отдельно стоящей ванной, бежевыми стенами, врезной раковиной, раздельным унитазом, черно-белой плиткой, серой плиткой, плиткой мозаикой, полом из линолеума, столешницей из гранита и бежевой столешницей
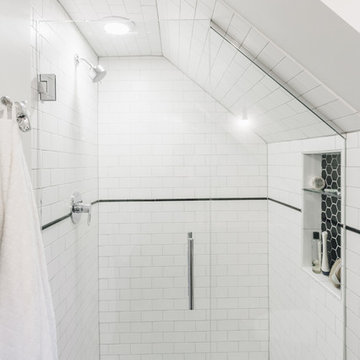
Renovation of a classic Minneapolis bungalow included this family bathroom. An adjacent closet was converted to a walk-in glass shower and small sinks allowed room for two vanities. The mirrored wall and simple palette helps make the room feel larger. Playful accents like cow head towel hooks from CB2 and custom children's step stools add interest and function to this bathroom. The hexagon floor tile was selected to be in keeping with the original 1920's era of the home.
This bathroom used to be tiny and was the only bathroom on the 2nd floor. We chose to spend the budget on making a very functional family bathroom now and add a master bathroom when the children get bigger. Maybe there is a space in your home that needs a transformation - message me to set up a free consultation today.
Photos: Peter Atkins Photography
Ванная комната с черно-белой плиткой – фото дизайна интерьера
7