Ванная комната с бирюзовой столешницей – фото дизайна интерьера
Сортировать:
Бюджет
Сортировать:Популярное за сегодня
181 - 200 из 314 фото
1 из 2
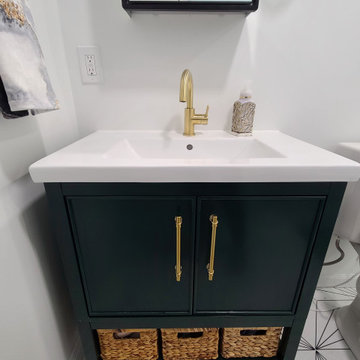
This beautiful ensuite boasts a perfect blend of modern and quaint elements. The open shower area gives it a spacious and airy feel while providing a luxurious showering experience. The design is sleek and contemporary, yet the charm of the space is not lost. It's the perfect place to unwind and indulge in some much-needed pampering after a long day.
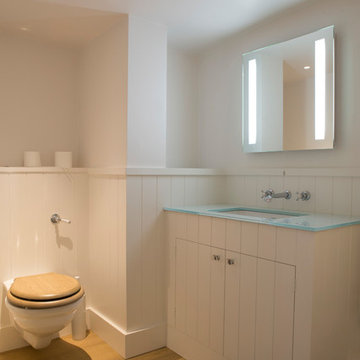
CLPM project manager - natural light and lighting schemes can transform bathrooms. Always plan your lighting.
Пример оригинального дизайна: детская ванная комната среднего размера в классическом стиле с унитазом-моноблоком, белой плиткой, белыми стенами, светлым паркетным полом, накладной раковиной, фасадами в стиле шейкер, белыми фасадами, столешницей из переработанного стекла и бирюзовой столешницей
Пример оригинального дизайна: детская ванная комната среднего размера в классическом стиле с унитазом-моноблоком, белой плиткой, белыми стенами, светлым паркетным полом, накладной раковиной, фасадами в стиле шейкер, белыми фасадами, столешницей из переработанного стекла и бирюзовой столешницей
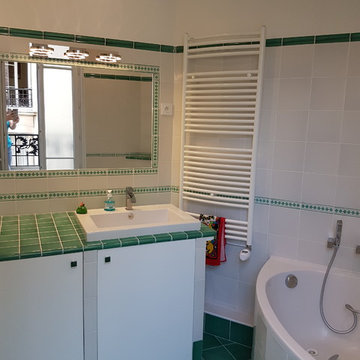
salle de bain italienne crée sur mesure avec les matériaux fait à la main , sèche serviette programmable, carrelage vert d'eau et faïence murale blanc et vert
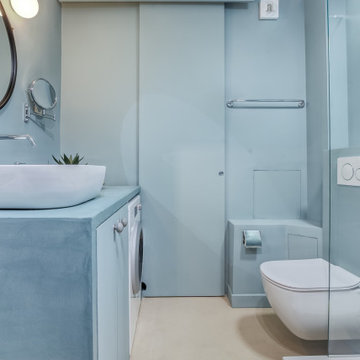
На фото: большая главная ванная комната со стиральной машиной в средиземноморском стиле с бирюзовыми фасадами, душем без бортиков, инсталляцией, синей плиткой, синими стенами, бетонным полом, накладной раковиной, столешницей из бетона, бежевым полом, бирюзовой столешницей, тумбой под одну раковину и встроенной тумбой
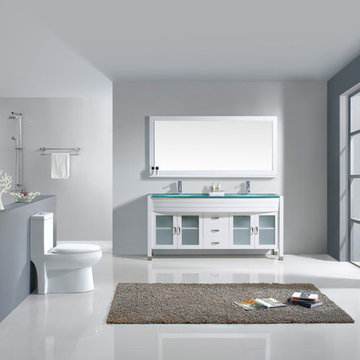
UM-3073-G-WH Ava Collection Vanity Full View
На фото: большая главная ванная комната в современном стиле с белыми фасадами, монолитной раковиной, стеклянной столешницей и бирюзовой столешницей
На фото: большая главная ванная комната в современном стиле с белыми фасадами, монолитной раковиной, стеклянной столешницей и бирюзовой столешницей
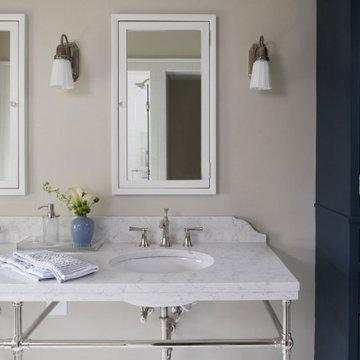
Contractor: JS Johnson
Interior Design: Heather Peterson Design
Photography: Scott Amundson
Свежая идея для дизайна: главная ванная комната в классическом стиле с бирюзовой столешницей и тумбой под две раковины - отличное фото интерьера
Свежая идея для дизайна: главная ванная комната в классическом стиле с бирюзовой столешницей и тумбой под две раковины - отличное фото интерьера
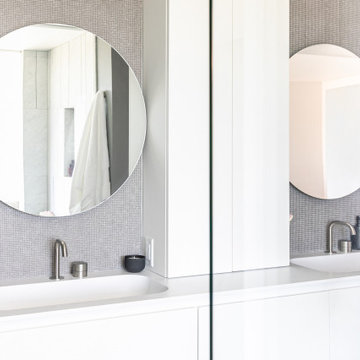
This master bathroom is an oasis of clean, bright design with an abundance of natural light. Our Montecito clients wanted a contemporary space, and we gave them hyper modernism with custom materials imported from Italy. A glass walk-in shower with sleek fixtures is a subtle touch to balance the dramatic artwork. Our favorite feature in this master bath is the hand-made mosaic micro tile wall.
---
Project designed by Montecito interior designer Margarita Bravo. She serves Montecito as well as surrounding areas such as Hope Ranch, Summerland, Santa Barbara, Isla Vista, Mission Canyon, Carpinteria, Goleta, Ojai, Los Olivos, and Solvang.
For more about MARGARITA BRAVO, click here: https://www.margaritabravo.com/
To learn more about this project, click here:
https://www.margaritabravo.com/portfolio/englewood-master-bath-renovation/
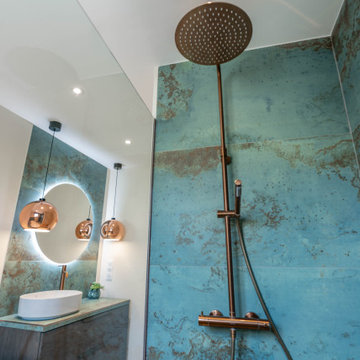
Dans le cadre de cette rénovation d'une maison individuelle, création d'une salle de bain spacieuse, dans un style design et contemporain.
Equipée d'une douche à l'italienne avec banquette et Baignoire îlot
Carrelage grandes dalles turquoise, façon Zinc oxydé, luminaires et robinetterie cuivre
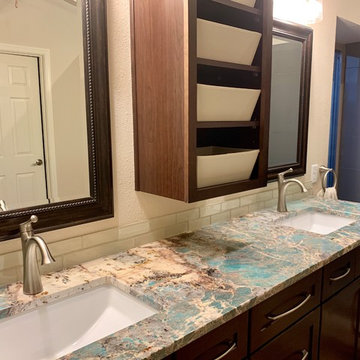
Bathroom Remodel
Идея дизайна: главная ванная комната среднего размера в стиле неоклассика (современная классика) с фасадами в стиле шейкер, фасадами цвета дерева среднего тона, душем в нише, серой плиткой, керамогранитной плиткой, бежевыми стенами, полом из керамогранита, накладной раковиной, столешницей из гранита, разноцветным полом, открытым душем и бирюзовой столешницей
Идея дизайна: главная ванная комната среднего размера в стиле неоклассика (современная классика) с фасадами в стиле шейкер, фасадами цвета дерева среднего тона, душем в нише, серой плиткой, керамогранитной плиткой, бежевыми стенами, полом из керамогранита, накладной раковиной, столешницей из гранита, разноцветным полом, открытым душем и бирюзовой столешницей
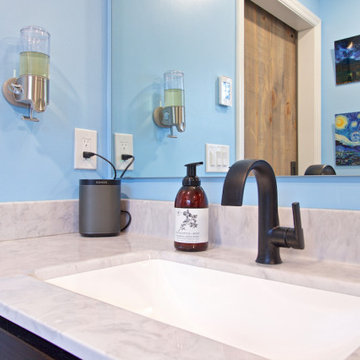
На фото: ванная комната в современном стиле с биде, синей плиткой, синими стенами, полом из плитки под дерево, коричневым полом и бирюзовой столешницей
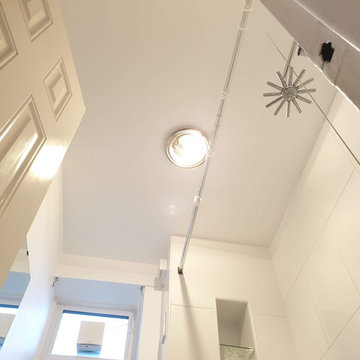
Mould - always an issue in the block and low ventilated area - the best solution is to clean, wash, and apply anti-mold paint. if you will choose a satin finish It will last longer
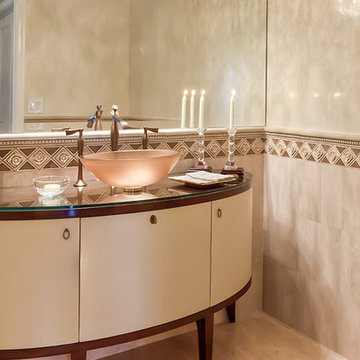
На фото: ванная комната среднего размера в стиле неоклассика (современная классика) с плоскими фасадами, бежевыми фасадами, бежевой плиткой, бежевыми стенами, полом из керамической плитки, настольной раковиной, стеклянной столешницей, бежевым полом и бирюзовой столешницей с
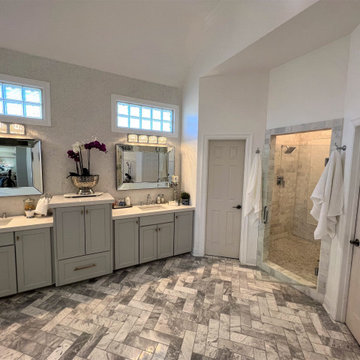
Beautiful, large Master Bathroom Remodel
Источник вдохновения для домашнего уюта: большая главная ванная комната в современном стиле с серыми фасадами, серыми стенами, мраморным полом, врезной раковиной, мраморной столешницей, разноцветным полом, душем с распашными дверями, бирюзовой столешницей, тумбой под одну раковину, встроенной тумбой и двойным душем
Источник вдохновения для домашнего уюта: большая главная ванная комната в современном стиле с серыми фасадами, серыми стенами, мраморным полом, врезной раковиной, мраморной столешницей, разноцветным полом, душем с распашными дверями, бирюзовой столешницей, тумбой под одну раковину, встроенной тумбой и двойным душем
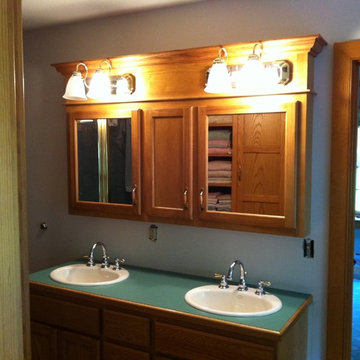
Стильный дизайн: ванная комната в стиле кантри с фасадами в стиле шейкер, фасадами цвета дерева среднего тона, накладной раковиной и бирюзовой столешницей - последний тренд
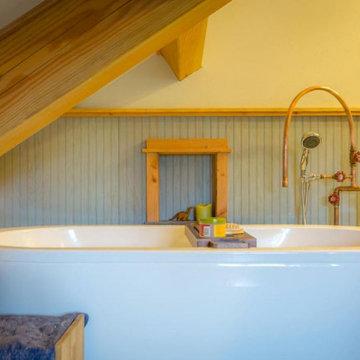
Chiseled slate floors, free standing soaking tub with custom industrial faucets, and a repurposed metal cabinet as a vanity with white bowl sink. Custom stained wainscoting and custom milled Douglas Fir wood trim
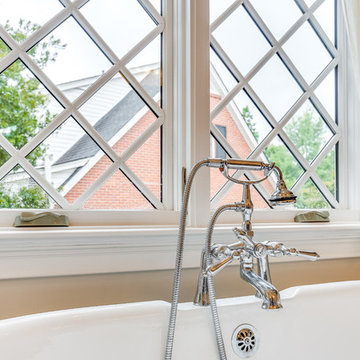
In this traditional bathroom, the centrally located, freestanding bath tub sets the tone. The Sierra Pacific window with a unique grid mullion pattern gives a touch of charm to this new build.
This Home was designed by Toulmin Cabinetry & Design of Tuscaloosa, AL. The photography is by 205 Photography.
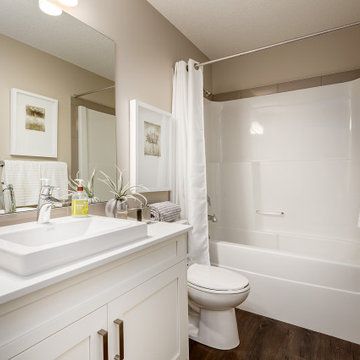
Walden Place has a total of 468 units. Sizes range from 493 to 1104 square feet and have 1-3 bedrooms.
На фото: маленькая ванная комната в стиле неоклассика (современная классика) с фасадами в стиле шейкер, белыми фасадами, унитазом-моноблоком, бежевой плиткой, цементной плиткой, бежевыми стенами, темным паркетным полом, душевой кабиной, накладной раковиной, столешницей из искусственного кварца, коричневым полом, бирюзовой столешницей, тумбой под одну раковину и встроенной тумбой для на участке и в саду с
На фото: маленькая ванная комната в стиле неоклассика (современная классика) с фасадами в стиле шейкер, белыми фасадами, унитазом-моноблоком, бежевой плиткой, цементной плиткой, бежевыми стенами, темным паркетным полом, душевой кабиной, накладной раковиной, столешницей из искусственного кварца, коричневым полом, бирюзовой столешницей, тумбой под одну раковину и встроенной тумбой для на участке и в саду с
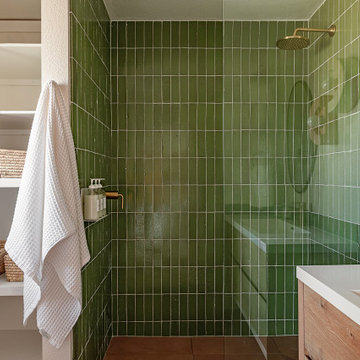
Green brick tile shower design with brass fixtures and glass splash panel. Simple floating vanity with matching backsplash and accent wall sconces.
На фото: ванная комната в современном стиле с плоскими фасадами, светлыми деревянными фасадами, подвесной тумбой, открытым душем, зеленой плиткой, каменной плиткой, бежевыми стенами, полом из керамической плитки, врезной раковиной, столешницей из искусственного кварца, розовым полом, открытым душем, бирюзовой столешницей и тумбой под одну раковину
На фото: ванная комната в современном стиле с плоскими фасадами, светлыми деревянными фасадами, подвесной тумбой, открытым душем, зеленой плиткой, каменной плиткой, бежевыми стенами, полом из керамической плитки, врезной раковиной, столешницей из искусственного кварца, розовым полом, открытым душем, бирюзовой столешницей и тумбой под одну раковину
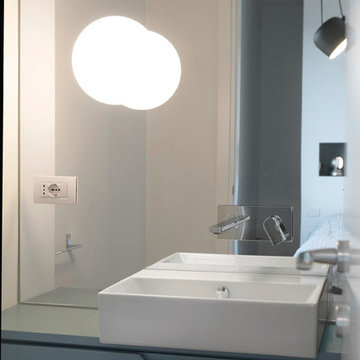
Leonardo Iannelli Fotografo
Источник вдохновения для домашнего уюта: маленькая главная ванная комната в современном стиле с фасадами с декоративным кантом, бирюзовыми фасадами, душем без бортиков, раздельным унитазом, синей плиткой, керамогранитной плиткой, белыми стенами, светлым паркетным полом, настольной раковиной, столешницей из дерева, коричневым полом, открытым душем и бирюзовой столешницей для на участке и в саду
Источник вдохновения для домашнего уюта: маленькая главная ванная комната в современном стиле с фасадами с декоративным кантом, бирюзовыми фасадами, душем без бортиков, раздельным унитазом, синей плиткой, керамогранитной плиткой, белыми стенами, светлым паркетным полом, настольной раковиной, столешницей из дерева, коричневым полом, открытым душем и бирюзовой столешницей для на участке и в саду
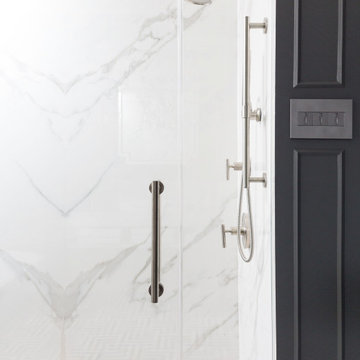
A builder basic master bathroom was totally reimagined with a new layout and luxurious new materials and finishes. We moved the shower to where the original commode was. The tub where the double vanity was and the vanity where the shower was. A second closet in the bathroom made way for the new commode area. We clad the walls and ceiling in panel mouldings and painted the walls a deep gray. A beautiful scenic wallpaper becomes a focal point at the free-standing tub. The light fixture ties it in. We used porcelain for the vanity top and bookmatched in the shower. The vanity is a gorgeous custom walnut piece
Ванная комната с бирюзовой столешницей – фото дизайна интерьера
10