Ванная комната с биде и сводчатым потолком – фото дизайна интерьера
Сортировать:
Бюджет
Сортировать:Популярное за сегодня
101 - 120 из 453 фото
1 из 3
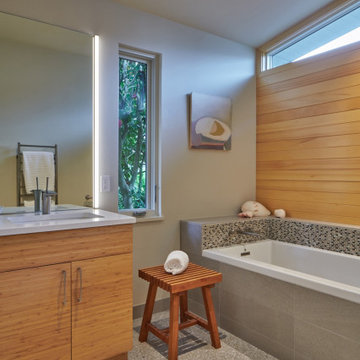
Стильный дизайн: главная ванная комната среднего размера в стиле ретро с плоскими фасадами, коричневыми фасадами, накладной ванной, душевой комнатой, биде, цементной плиткой, белыми стенами, полом из терраццо, врезной раковиной, столешницей из кварцита, серым полом, душем с распашными дверями, белой столешницей, тумбой под одну раковину, напольной тумбой и сводчатым потолком - последний тренд
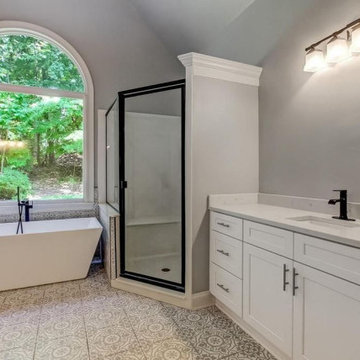
Пример оригинального дизайна: большая главная ванная комната в классическом стиле с фасадами в стиле шейкер, белыми фасадами, отдельно стоящей ванной, угловым душем, биде, серой плиткой, серыми стенами, врезной раковиной, столешницей из искусственного кварца, серым полом, душем с распашными дверями, белой столешницей, сиденьем для душа, тумбой под две раковины, встроенной тумбой и сводчатым потолком
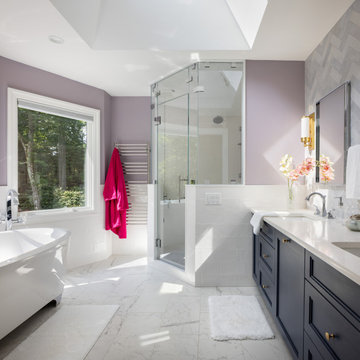
This medium sized bathroom had ample space to create a luxurious bathroom for this young professional couple with 3 young children. My clients really wanted a place to unplug and relax where they could retreat and recharge.
New cabinets were a must with customized interiors to reduce cluttered counter tops and make morning routines easier and more organized. We selected Hale Navy for the painted finish with an upscale recessed panel door. Honey bronze hardware is a nice contrast to the navy paint instead of an expected brushed silver. For storage, a grooming center to organize hair dryer, curling iron and brushes keeps everything in place for morning routines. On the opposite, a pull-out organizer outfitted with trays for smaller personal items keeps everything at the fingertips. I included a pull-out hamper to keep laundry and towels off the floor. Another design detail I like to include is drawers in the sink cabinets. It is much better to have drawers notched for the plumbing when organizing bathroom products instead of filling up a large base cabinet.
The room already had beautiful windows and was bathed in naturel light from an existing skylight. I enhanced the natural lighting with some recessed can lights, a light in the shower as well as sconces around the mirrored medicine cabinets. The best thing about the medicine cabinets is not only the additional storage but when both doors are opened you can see the back of your head. The inside of the cabinet doors are mirrored. Honey Bronze sconces are perfect lighting at the vanity for makeup and shaving.
A larger shower for my very tall client with a built-in bench was a priority for this bathroom. I recommend stream showers whenever designing a bathroom and my client loved the idea of that feature as a surprise for his wife. Steam adds to the wellness and health aspect of any good bathroom design. We were able to access a small closet space just behind the shower a perfect spot for the steam unit. In addition to the steam, a handheld shower is another “standard” item in our shower designs. I like to locate these near a bench so you can sit while you target sore shoulder and back muscles. Another benefit is cleanability of the shower walls and being able to take a quick shower without getting your hair wet. The slide bar is just the thing to accommodate different heights.
For Mrs. a tub for soaking and relaxing were the main ingredients required for this remodel. Here I specified a Bain Ultra freestanding tub complete with air massage, chromatherapy and a heated back rest. The tub filer is floor mounted and adds another element of elegance to the bath. I located the tub in a bay window so the bather can enjoy the beautiful view out of the window. It is also a great way to relax after a round of golf. Either way, both of my clients can enjoy the benefits of this tub.
The tiles selected for the shower and the lower walls of the bathroom are a slightly oversized subway tile in a clean and bright white. The floors are a 12x24 porcelain marble. The shower floor features a flat cut marble pebble tile. Behind the vanity the wall is tiled with Zellige tile in a herringbone pattern. The colors of the tile connect all the colors used in the bath.
The final touches of elegance and luxury to complete our design, the soft lilac paint on the walls, the mix of metal materials on the faucets, cabinet hardware, lighting and yes, an oversized heated towel warmer complete with robe hooks.
This truly is a space for rejuvenation and wellness.
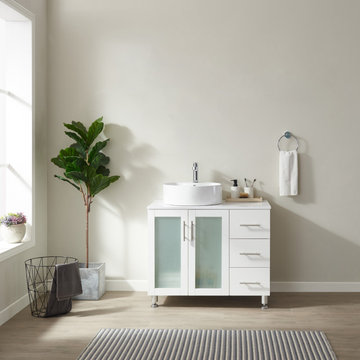
Tuscany Vanity in White
Available in grey and white (24 "- 60")
Scratch resistant PVC material with tempered glass, frosted windowed, soft closing doors as well as drawers. Satin nickel hardware finish.
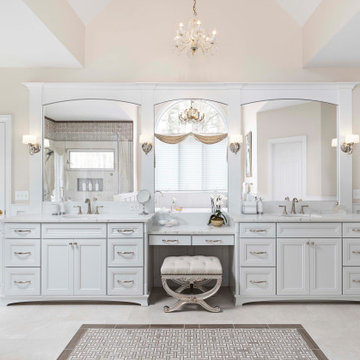
Источник вдохновения для домашнего уюта: огромный главный совмещенный санузел в классическом стиле с фасадами с утопленной филенкой, белыми фасадами, отдельно стоящей ванной, угловым душем, биде, белой плиткой, керамогранитной плиткой, бежевыми стенами, полом из керамогранита, врезной раковиной, столешницей из искусственного кварца, бежевым полом, душем с распашными дверями, белой столешницей, тумбой под две раковины, встроенной тумбой, сводчатым потолком и панелями на стенах
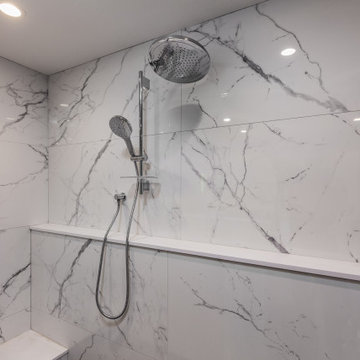
Стильный дизайн: главная ванная комната среднего размера в стиле неоклассика (современная классика) с фасадами в стиле шейкер, коричневыми фасадами, отдельно стоящей ванной, двойным душем, биде, белой плиткой, керамогранитной плиткой, белыми стенами, полом из винила, врезной раковиной, столешницей из кварцита, коричневым полом, душем с распашными дверями, белой столешницей, нишей, тумбой под две раковины, встроенной тумбой и сводчатым потолком - последний тренд
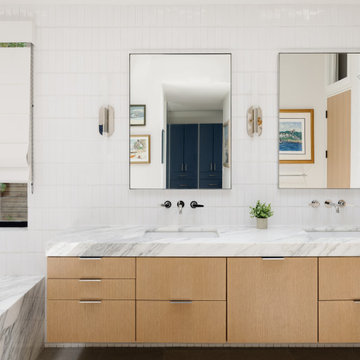
Beautiful bathroom design in Rolling Hills. This bathroom includes limestone floor, a floating white oak vanity and amazing marble stonework
Источник вдохновения для домашнего уюта: огромный главный совмещенный санузел в стиле модернизм с плоскими фасадами, светлыми деревянными фасадами, гидромассажной ванной, душем без бортиков, биде, белой плиткой, плиткой кабанчик, белыми стенами, полом из известняка, консольной раковиной, мраморной столешницей, бежевым полом, душем с распашными дверями, белой столешницей, тумбой под две раковины, подвесной тумбой, сводчатым потолком и панелями на части стены
Источник вдохновения для домашнего уюта: огромный главный совмещенный санузел в стиле модернизм с плоскими фасадами, светлыми деревянными фасадами, гидромассажной ванной, душем без бортиков, биде, белой плиткой, плиткой кабанчик, белыми стенами, полом из известняка, консольной раковиной, мраморной столешницей, бежевым полом, душем с распашными дверями, белой столешницей, тумбой под две раковины, подвесной тумбой, сводчатым потолком и панелями на части стены
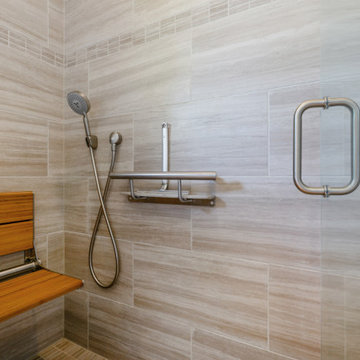
By eliminating a full height wall on either side of the original shower door, natural light now pours into the shower providing a sense of space in a relatively small shower. A thermostatic shower valve with diverter allows bathers to pick the right right shower head and the right water temperature for their personal comfort. A shampoo shelf is a cleverly disguised grab bar by Invisia. The hand held shower head rests on a wall hook that is adjacent to the fold down shower seat.
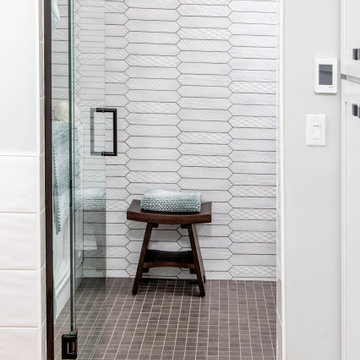
Идея дизайна: большая главная ванная комната в стиле неоклассика (современная классика) с фасадами в стиле шейкер, искусственно-состаренными фасадами, ванной в нише, душевой комнатой, биде, белой плиткой, керамической плиткой, белыми стенами, полом из винила, врезной раковиной, столешницей из искусственного камня, коричневым полом, душем с распашными дверями, белой столешницей, нишей, тумбой под две раковины, встроенной тумбой, сводчатым потолком и панелями на стенах
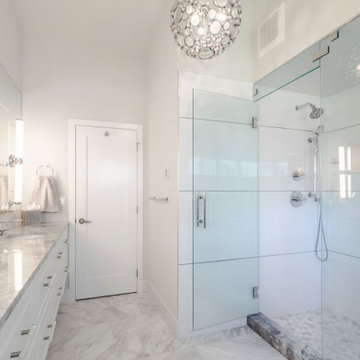
Идея дизайна: главная ванная комната среднего размера в стиле модернизм с фасадами с выступающей филенкой, белыми фасадами, угловым душем, биде, белой плиткой, керамогранитной плиткой, белыми стенами, мраморным полом, врезной раковиной, столешницей из кварцита, серым полом, душем с распашными дверями, серой столешницей, тумбой под две раковины, подвесной тумбой и сводчатым потолком
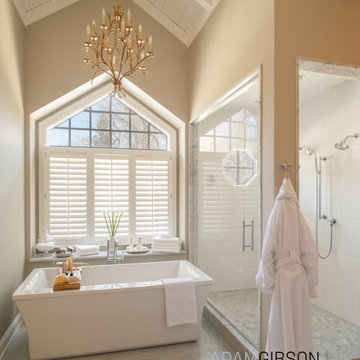
Vaulted bath with lots of light.
Свежая идея для дизайна: большой главный совмещенный санузел в стиле фьюжн с фасадами с декоративным кантом, белыми фасадами, отдельно стоящей ванной, душем в нише, биде, белой плиткой, керамогранитной плиткой, желтыми стенами, мраморным полом, врезной раковиной, мраморной столешницей, серым полом, душем с распашными дверями, серой столешницей, тумбой под две раковины, встроенной тумбой и сводчатым потолком - отличное фото интерьера
Свежая идея для дизайна: большой главный совмещенный санузел в стиле фьюжн с фасадами с декоративным кантом, белыми фасадами, отдельно стоящей ванной, душем в нише, биде, белой плиткой, керамогранитной плиткой, желтыми стенами, мраморным полом, врезной раковиной, мраморной столешницей, серым полом, душем с распашными дверями, серой столешницей, тумбой под две раковины, встроенной тумбой и сводчатым потолком - отличное фото интерьера
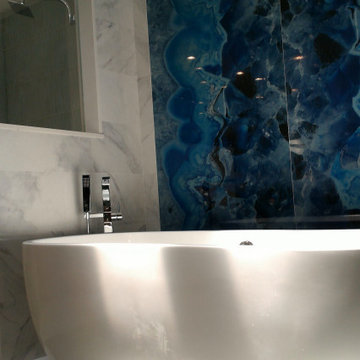
Renovating the master bath involved removing the large jaccuzzi tube and designing a free standing white porcelain tub. The back drop of the wall behind the tub are two blue cobalt slabs of porcelain book-matched to create striking art to contrast the white tile and components of this bathroom.
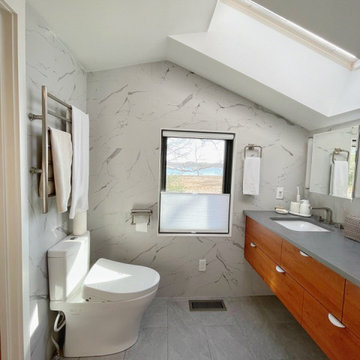
The owners of this custom 1980’s contemporary home were ready for a new look that they aim to achieve in several phases. Their first priority was reimagining three bathrooms: a powder room, guest bath, and master bath. The original bathrooms were dark and in a grim brown palette.
Renovations included new windows and a new gray-and-white palette with accents of warm clear-finished Sapele (in the form of custom, floating vanities), and brushed-nickel hardware. Each renovated bathroom was conceived to be a unique modern design within the new overall palette.
The tiny power room includes an underwater enveloping wallpaper from Hygge & West. The guest bath boasts a herringbone gray-and-white encaustic floor tile, and the master bathroom gained a new window opening, full-height wall tile, and a generous custom walk-in shower.
Next phases will likely include a new garage, new entry, and exterior makeover.
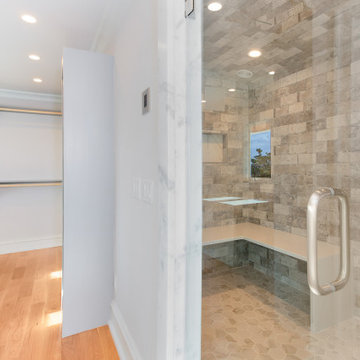
Luxury 5x7 steam shower with his and her showerheads. The ceiling in the shower is arched and the bench is large enough for 2.
На фото: большая главная ванная комната в морском стиле с фасадами с выступающей филенкой, серыми фасадами, полновстраиваемой ванной, душевой комнатой, биде, серой плиткой, плиткой кабанчик, серыми стенами, полом из керамической плитки, врезной раковиной, мраморной столешницей, серым полом, душем с распашными дверями, серой столешницей, сиденьем для душа, тумбой под две раковины, напольной тумбой и сводчатым потолком с
На фото: большая главная ванная комната в морском стиле с фасадами с выступающей филенкой, серыми фасадами, полновстраиваемой ванной, душевой комнатой, биде, серой плиткой, плиткой кабанчик, серыми стенами, полом из керамической плитки, врезной раковиной, мраморной столешницей, серым полом, душем с распашными дверями, серой столешницей, сиденьем для душа, тумбой под две раковины, напольной тумбой и сводчатым потолком с
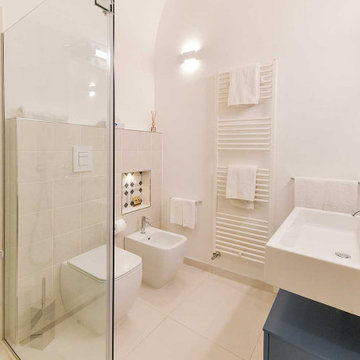
Свежая идея для дизайна: ванная комната в стиле модернизм с плоскими фасадами, синими фасадами, угловым душем, цементной плиткой, белыми стенами, полом из керамогранита, душевой кабиной, подвесной раковиной, белым полом, душем с распашными дверями, нишей, тумбой под одну раковину, напольной тумбой, сводчатым потолком и биде - отличное фото интерьера

Dark & Sexy Master bathroom
*project in process- this is an artistic rendering used to communicate design direction and share options.
the client fell in love with this black and white soaking tub and so we built an option around it for him to see,.
The floor tile is 12 x 24 black porcelain with a gold inline vertical line- a small but beautiful detail.
The shower has mitered edges for a seamless edge effect.
Vanities float off of the floor for a clean linear modern aesthetic.
White marble is used at the countertop and to highlight the tup area at the floor.
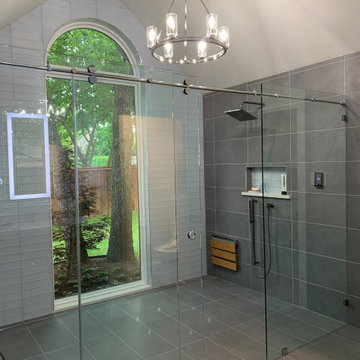
Свежая идея для дизайна: большая главная ванная комната в стиле модернизм с плоскими фасадами, фасадами цвета дерева среднего тона, отдельно стоящей ванной, душем над ванной, биде, серой плиткой, керамической плиткой, серыми стенами, полом из керамической плитки, врезной раковиной, столешницей из искусственного кварца, серым полом, душем с раздвижными дверями, белой столешницей, сиденьем для душа, тумбой под две раковины, подвесной тумбой и сводчатым потолком - отличное фото интерьера

Свежая идея для дизайна: главная ванная комната среднего размера в стиле ретро с плоскими фасадами, коричневыми фасадами, накладной ванной, душевой комнатой, биде, цементной плиткой, белыми стенами, полом из терраццо, врезной раковиной, столешницей из кварцита, серым полом, душем с распашными дверями, белой столешницей, тумбой под одну раковину, напольной тумбой и сводчатым потолком - отличное фото интерьера
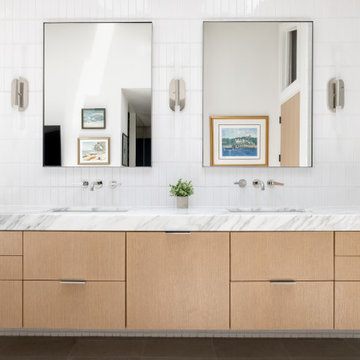
Beautiful bathroom design in Rolling Hills. This bathroom includes limestone floor, a floating white oak vanity and amazing marble stonework
Идея дизайна: огромный главный совмещенный санузел в стиле модернизм с плоскими фасадами, светлыми деревянными фасадами, гидромассажной ванной, душем без бортиков, биде, белой плиткой, плиткой кабанчик, белыми стенами, полом из известняка, консольной раковиной, мраморной столешницей, бежевым полом, душем с распашными дверями, белой столешницей, тумбой под две раковины, подвесной тумбой, сводчатым потолком и панелями на части стены
Идея дизайна: огромный главный совмещенный санузел в стиле модернизм с плоскими фасадами, светлыми деревянными фасадами, гидромассажной ванной, душем без бортиков, биде, белой плиткой, плиткой кабанчик, белыми стенами, полом из известняка, консольной раковиной, мраморной столешницей, бежевым полом, душем с распашными дверями, белой столешницей, тумбой под две раковины, подвесной тумбой, сводчатым потолком и панелями на части стены
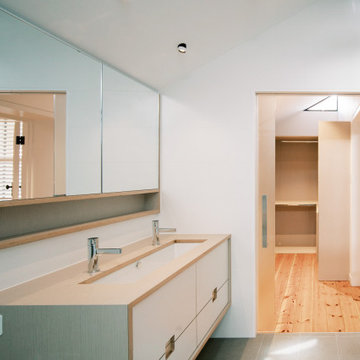
Идея дизайна: маленькая главная ванная комната в современном стиле с фасадами с утопленной филенкой, светлыми деревянными фасадами, двойным душем, биде, белой плиткой, керамогранитной плиткой, белыми стенами, полом из керамогранита, врезной раковиной, столешницей из ламината, серым полом, душем с раздвижными дверями, бежевой столешницей, нишей, тумбой под одну раковину, подвесной тумбой и сводчатым потолком для на участке и в саду
Ванная комната с биде и сводчатым потолком – фото дизайна интерьера
6