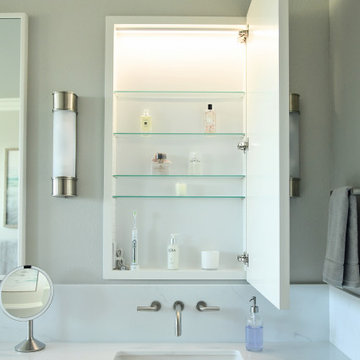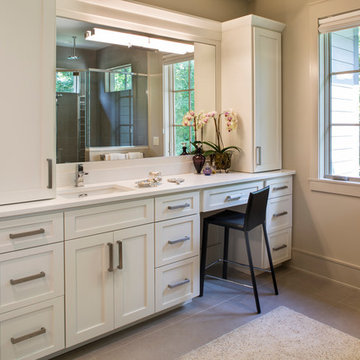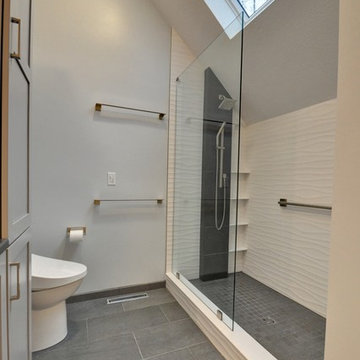Ванная комната
Сортировать:
Бюджет
Сортировать:Популярное за сегодня
1 - 20 из 3 142 фото
1 из 3

Основная ванная комната
На фото: ванная комната среднего размера, в белых тонах с отделкой деревом со стиральной машиной в современном стиле с бежевыми фасадами, полновстраиваемой ванной, душем над ванной, биде, зеленой плиткой, керамогранитной плиткой, белыми стенами, полом из керамогранита, душевой кабиной, врезной раковиной, столешницей из искусственного кварца, зеленым полом, душем с распашными дверями, белой столешницей, тумбой под одну раковину, подвесной тумбой и плоскими фасадами
На фото: ванная комната среднего размера, в белых тонах с отделкой деревом со стиральной машиной в современном стиле с бежевыми фасадами, полновстраиваемой ванной, душем над ванной, биде, зеленой плиткой, керамогранитной плиткой, белыми стенами, полом из керамогранита, душевой кабиной, врезной раковиной, столешницей из искусственного кварца, зеленым полом, душем с распашными дверями, белой столешницей, тумбой под одну раковину, подвесной тумбой и плоскими фасадами

The bathroom adjacent to the primary bedroom in this historic home was a poor excuse for an owner’s ensuite bath.
A small single vanity and toilet pushed against one wall and a tub/shower combo with a tiny bit of storage on the other side, leaving a lot of wasted space in between was not fit to be a primary bathroom.
By utilizing the window wall in a creative way, the bathroom square footage was able to be maximized.
Mirrors suspended in front of the windows solved the issue of placing the vanity in front of them.
The shower cubicle was placed on the opposite wall, leaving room for an elegant free-standing tub, to replace the cheap tub/shower insert.
Whimsical tiles, custom built-ins, and a heated floor upleveled the space which is now worthy of being call an Ensuite bathroom.

Designer: Rochelle McAvin
Photographer: Karen Palmer
Welcome to our stunning mid-century kitchen and bath makeover, designed with function and color. This home renovation seamlessly combines the timeless charm of mid-century modern aesthetics with the practicality and functionality required by a busy family. Step into a home where classic meets contemporary and every detail has been carefully curated to enhance both style and convenience.
Kitchen Transformation:
The heart of the home has been revitalized with a fresh, open-concept design.
Sleek Cabinetry: Crisp, clean lines dominate the kitchen's custom-made cabinets, offering ample storage space while maintaining cozy vibes. Rich, warm wood tones complement the overall aesthetic.
Quartz Countertops: Durable and visually stunning, the quartz countertops bring a touch of luxury to the space. They provide ample room for food preparation and family gatherings.
Statement Lighting: 2 central pendant light fixtures, inspired by mid-century design, illuminates the kitchen with a warm, inviting glow.
Bath Oasis:
Our mid-century bath makeover offers a tranquil retreat for the primary suite. It combines retro-inspired design elements with contemporary comforts.
Patterned Tiles: Vibrant, geometric floor tiles create a playful yet sophisticated atmosphere. The black and white motif exudes mid-century charm and timeless elegance.
Floating Vanity: A sleek, vanity with clean lines maximizes floor space and provides ample storage for toiletries and linens.
Frameless Glass Shower: The bath features a modern, frameless glass shower enclosure, offering a spa-like experience for relaxation and rejuvenation.
Natural Light: Large windows in the bathroom allow natural light to flood the space, creating a bright and airy atmosphere.
Storage Solutions: Thoughtful storage solutions, including built-in niches and shelving, keep the bathroom organized and clutter-free.
This mid-century kitchen and bath makeover is the perfect blend of style and functionality, designed to accommodate the needs of a young family. It celebrates the iconic design of the mid-century era while embracing the modern conveniences that make daily life a breeze.

Master Bath stone freestanding tub with large picture window
Стильный дизайн: большой главный совмещенный санузел в стиле неоклассика (современная классика) с фасадами в стиле шейкер, серыми фасадами, отдельно стоящей ванной, душем без бортиков, биде, серой плиткой, керамической плиткой, серыми стенами, полом из керамической плитки, врезной раковиной, столешницей из искусственного кварца, серым полом, душем с раздвижными дверями, белой столешницей, тумбой под две раковины, напольной тумбой, многоуровневым потолком и панелями на стенах - последний тренд
Стильный дизайн: большой главный совмещенный санузел в стиле неоклассика (современная классика) с фасадами в стиле шейкер, серыми фасадами, отдельно стоящей ванной, душем без бортиков, биде, серой плиткой, керамической плиткой, серыми стенами, полом из керамической плитки, врезной раковиной, столешницей из искусственного кварца, серым полом, душем с раздвижными дверями, белой столешницей, тумбой под две раковины, напольной тумбой, многоуровневым потолком и панелями на стенах - последний тренд

This shower design features large format Firenze marble tile from #thetileshop, #Kohler purist fixtures and a custom made shower pan recessed into the concrete slab to create a one of a kind zero curb shower. Featuring a herringbone mosaic marble for the shower floor, custom bench with quartz top to match the vanity, recessed shampoo niche with matching pencil edging and an extended glass surround, you feel the difference from basic economy to first class when you step into this space ✈️
The Kohler Purist shower system consists of a ceiling mounted rain head, handheld wand sprayer and wall mounted shower head that features innovative Katalyst air-induction technology, which efficiently mixes air and water to produce large water droplets and deliver a powerful, thoroughly drenching overhead shower experience, simulating the soaking deluge of a warm summer downpour.
We love the vibrant brushed bronze finish on these fixtures as it brings out the sultry effect in the bathroom and when paired with classic marble it adds a clean, minimal feel whilst also being the showstopper of the space ?

Пример оригинального дизайна: большой главный совмещенный санузел в стиле неоклассика (современная классика) с плоскими фасадами, серыми фасадами, отдельно стоящей ванной, биде, белой плиткой, мраморной плиткой, белыми стенами, врезной раковиной, столешницей из искусственного кварца, бежевым полом, душем с распашными дверями, белой столешницей, тумбой под две раковины и встроенной тумбой

Simple accessories adorn quartz countertop. Gunmetal finished hardware in a beautiful curved shape. Beautiful Cast glass pendants.
Идея дизайна: маленькая ванная комната в стиле неоклассика (современная классика) с фасадами островного типа, коричневыми фасадами, накладной ванной, душем над ванной, биде, коричневой плиткой, стеклянной плиткой, белыми стенами, полом из плитки под дерево, душевой кабиной, врезной раковиной, столешницей из искусственного кварца, бежевым полом, открытым душем, белой столешницей, нишей, тумбой под одну раковину и напольной тумбой для на участке и в саду
Идея дизайна: маленькая ванная комната в стиле неоклассика (современная классика) с фасадами островного типа, коричневыми фасадами, накладной ванной, душем над ванной, биде, коричневой плиткой, стеклянной плиткой, белыми стенами, полом из плитки под дерево, душевой кабиной, врезной раковиной, столешницей из искусственного кварца, бежевым полом, открытым душем, белой столешницей, нишей, тумбой под одну раковину и напольной тумбой для на участке и в саду

На фото: маленькая детская ванная комната в стиле модернизм с фасадами в стиле шейкер, серыми фасадами, ванной в нише, душем, биде, белой плиткой, мраморной плиткой, белыми стенами, полом из керамогранита, накладной раковиной, столешницей из искусственного кварца, серым полом, шторкой для ванной, белой столешницей, нишей, тумбой под две раковины и напольной тумбой для на участке и в саду с

A transitional primary bath in warm gray and white is inviting bright. Spa like touches add to the elegance and built in fully customized medicine cabinet mirrors keep counters clean. Ceramic floor tile with non slip surface set in a herringbone pattern is timeless. Natural marble wall tile is sophisticated and bright. Counter height vanity creates a clean line and more modern look.

A spa-like master bathroom retreat. Custom cement tile flooring, custom oak vanity with quartz countertop, Calacatta marble walk-in shower for two, complete with a ledge bench and brass shower fixtures. Brass mirrors and sconces. Attached master closet with custom closet cabinetry and a separate water closet for complete privacy.

Пример оригинального дизайна: главная ванная комната в стиле лофт с плоскими фасадами, светлыми деревянными фасадами, двойным душем, биде, зеленой плиткой, керамической плиткой, серыми стенами, полом из керамогранита, врезной раковиной, столешницей из искусственного кварца, белым полом, душем с распашными дверями, белой столешницей, сиденьем для душа, тумбой под одну раковину и встроенной тумбой

Interior Designer: Allard & Roberts Interior Design, Inc, Photographer: David Dietrich, Builder: Evergreen Custom Homes, Architect: Gary Price, Design Elite Architecture

Bagno
На фото: маленькая ванная комната в современном стиле с плоскими фасадами, светлыми деревянными фасадами, серой плиткой, керамогранитной плиткой, серыми стенами, полом из керамогранита, монолитной раковиной, столешницей из искусственного кварца, серым полом, душем без бортиков, душем с раздвижными дверями, биде и душевой кабиной для на участке и в саду
На фото: маленькая ванная комната в современном стиле с плоскими фасадами, светлыми деревянными фасадами, серой плиткой, керамогранитной плиткой, серыми стенами, полом из керамогранита, монолитной раковиной, столешницей из искусственного кварца, серым полом, душем без бортиков, душем с раздвижными дверями, биде и душевой кабиной для на участке и в саду

Пример оригинального дизайна: большая главная ванная комната в скандинавском стиле с фасадами в стиле шейкер, коричневыми фасадами, отдельно стоящей ванной, душем без бортиков, биде, белой плиткой, стеклянной плиткой, белыми стенами, полом из терраццо, врезной раковиной, столешницей из искусственного кварца, серым полом, открытым душем, белой столешницей, нишей, тумбой под две раковины и встроенной тумбой

Стильный дизайн: большая главная ванная комната в стиле неоклассика (современная классика) с плоскими фасадами, коричневыми фасадами, угловым душем, биде, розовой плиткой, стеклянной плиткой, белыми стенами, бетонным полом, врезной раковиной, столешницей из искусственного кварца, синим полом, душем с распашными дверями, белой столешницей, нишей и тумбой под одну раковину - последний тренд

На фото: огромный главный совмещенный санузел в классическом стиле с фасадами с утопленной филенкой, белыми фасадами, отдельно стоящей ванной, угловым душем, биде, белой плиткой, керамогранитной плиткой, бежевыми стенами, полом из керамогранита, врезной раковиной, столешницей из искусственного кварца, бежевым полом, душем с распашными дверями, белой столешницей, тумбой под две раковины, встроенной тумбой, сводчатым потолком и панелями на стенах с

This West Lafayette homeowner had visions of transforming her dark, dated bathroom that felt closed off and cramped, into a clean, contemporary, open space full of modern-day amenities.
Riverside started by knocking down an existing wall to relocate a single sink vanity, which improved flow and functionality. Then, we designed a new double vanity into the space with a gorgeous, wave-inspired, tile backsplash by Daltile and integrated task lighting with two new Kohler medicine cabinets.
By knocking down the wall and removing the existing tub, we also allowed space for an additional linen closet and floating shelves above a new Toto Washlet toilet with a heated seat and warm air dryer. Other highlights of this master bath remodel include a large glass-enclosed shower with the same beautiful wave-inspired tile and a vertical accent using 12x 24 Black “Citadel” tile by Esmer.

This West Lafayette homeowner had visions of transforming her dark, dated bathroom that felt closed off and cramped, into a clean, contemporary, open space full of modern-day amenities.
Riverside started by knocking down an existing wall to relocate a single sink vanity, which improved flow and functionality. Then, we designed a new double vanity into the space with a gorgeous, wave-inspired, tile backsplash by Daltile and integrated task lighting with two new Kohler medicine cabinets.
By knocking down the wall and removing the existing tub, we also allowed space for an additional linen closet and floating shelves above a new Toto Washlet toilet with a heated seat and warm air dryer. Other highlights of this master bath remodel include a large glass-enclosed shower with the same beautiful wave-inspired tile and a vertical accent using 12x 24 Black “Citadel” tile by Esmer.

Источник вдохновения для домашнего уюта: большой главный совмещенный санузел в современном стиле с плоскими фасадами, коричневыми фасадами, отдельно стоящей ванной, душем без бортиков, биде, зеленой плиткой, стеклянной плиткой, серыми стенами, полом из керамогранита, врезной раковиной, столешницей из искусственного кварца, черным полом, открытым душем, белой столешницей, тумбой под две раковины и подвесной тумбой

Свежая идея для дизайна: маленькая ванная комната с белыми фасадами, ванной в нише, душем над ванной, биде, белой плиткой, керамической плиткой, зелеными стенами, полом из сланца, врезной раковиной, столешницей из искусственного кварца, серым полом, шторкой для ванной, белой столешницей, тумбой под одну раковину и встроенной тумбой для на участке и в саду - отличное фото интерьера
1