Ванная комната с биде и серым полом – фото дизайна интерьера
Сортировать:
Бюджет
Сортировать:Популярное за сегодня
121 - 140 из 2 153 фото
1 из 3
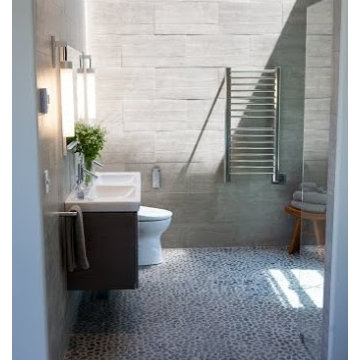
Jake Thomas Photography
Стильный дизайн: главная ванная комната среднего размера в стиле модернизм с душем без бортиков, биде, серой плиткой, серыми стенами, полом из галечной плитки, плоскими фасадами, серыми фасадами, каменной плиткой, монолитной раковиной, серым полом и открытым душем - последний тренд
Стильный дизайн: главная ванная комната среднего размера в стиле модернизм с душем без бортиков, биде, серой плиткой, серыми стенами, полом из галечной плитки, плоскими фасадами, серыми фасадами, каменной плиткой, монолитной раковиной, серым полом и открытым душем - последний тренд
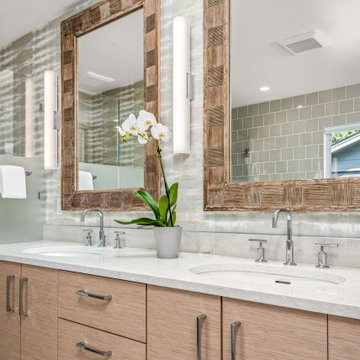
Beautifully re-imagined primary bath. Features include: floating vanity, heated flooring, walk-in shower, chrome hardware, designer wallcovering, modern sconces, under-cabinet lighting, freestanding tub, tile accent wall, frosted glass, skylight
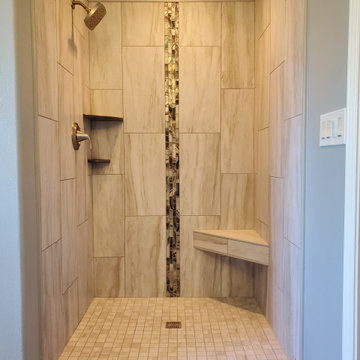
Источник вдохновения для домашнего уюта: большая главная ванная комната в классическом стиле с фасадами с декоративным кантом, белыми фасадами, накладной ванной, душем в нише, биде, серой плиткой, керамогранитной плиткой, синими стенами, полом из керамогранита, врезной раковиной, столешницей из гранита, серым полом, душем с распашными дверями, белой столешницей, сиденьем для душа, тумбой под две раковины и напольной тумбой

By completely reimagining the original layout of this primary bath, I was able to transform a sterile room with mirrors on every wall and very little bathing privacy, into a stunning, intimate, and serene bathroom for my clients. My design inspiration is the organic textures and finishes of Bali, which create an unexpectedly dramatic, curated environment. My "outside of the box" vision began with transforming the original shower into a requested second toilet room. I redesigned the other side of the bathroom into a huge shower with bench, lighted shampoo niches and multi-function faucets including a ceiling mounted rain head. A lovely free-standing tub is tucked behind the shower to provide privacy for the bather. The unique layout of back-to-back vanities on the peninsula allowed for a stunning quartz waterfall feature. The two vessel sinks are separated by custom built, two sided lighted mirrors, that suspend from the ceiling. The lavatory faucets even have a pullout sprayer for easy sink cleaning (another client request). Wood look tile on the walls, pebble stone shower pan, textured 3D tile and striking Cambria Clovelly quartz all blend seamlessly to create a gorgeous space for my clients.
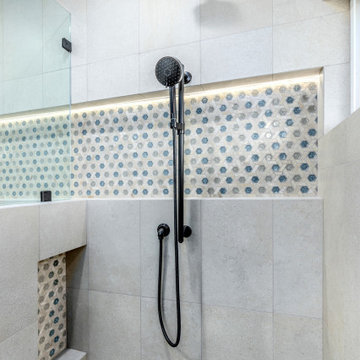
Shampoo niche, LED backlit, shower head and handheld shower head on a slider bar, if you like the tile in the niche, it's "94-tranquil hex mansion drive ts954" and was purchased from San Diego Marble & Tile. Sergio and his team will take great care of you :- )
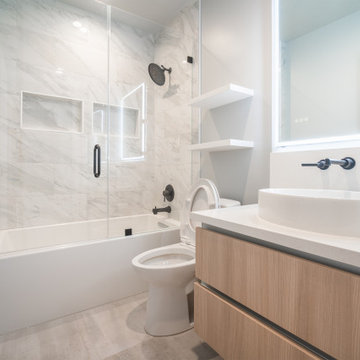
master bathroom
На фото: ванная комната в стиле модернизм с плоскими фасадами, светлыми деревянными фасадами, ванной на ножках, душем в нише, биде, белой плиткой, керамической плиткой, серыми стенами, полом из керамогранита, настольной раковиной, столешницей из кварцита, серым полом, душем с распашными дверями, белой столешницей, нишей, тумбой под две раковины и подвесной тумбой
На фото: ванная комната в стиле модернизм с плоскими фасадами, светлыми деревянными фасадами, ванной на ножках, душем в нише, биде, белой плиткой, керамической плиткой, серыми стенами, полом из керамогранита, настольной раковиной, столешницей из кварцита, серым полом, душем с распашными дверями, белой столешницей, нишей, тумбой под две раковины и подвесной тумбой
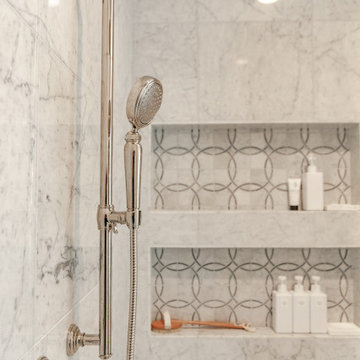
Polished nickel fixtures and marble tile outfit the custom shower.
Идея дизайна: большая главная ванная комната в стиле неоклассика (современная классика) с фасадами с декоративным кантом, белыми фасадами, отдельно стоящей ванной, двойным душем, биде, серой плиткой, мраморной плиткой, серыми стенами, мраморным полом, врезной раковиной, столешницей из искусственного кварца, серым полом, душем с распашными дверями, белой столешницей, сиденьем для душа, тумбой под две раковины и встроенной тумбой
Идея дизайна: большая главная ванная комната в стиле неоклассика (современная классика) с фасадами с декоративным кантом, белыми фасадами, отдельно стоящей ванной, двойным душем, биде, серой плиткой, мраморной плиткой, серыми стенами, мраморным полом, врезной раковиной, столешницей из искусственного кварца, серым полом, душем с распашными дверями, белой столешницей, сиденьем для душа, тумбой под две раковины и встроенной тумбой
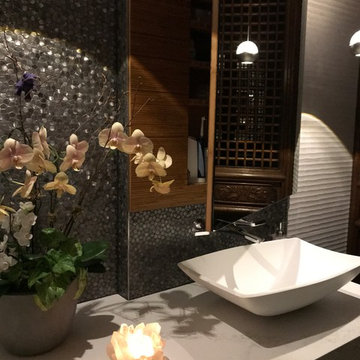
Floating double vanity with hidden medicine cabinets
Пример оригинального дизайна: большая главная ванная комната в стиле модернизм с плоскими фасадами, светлыми деревянными фасадами, отдельно стоящей ванной, душем без бортиков, биде, серой плиткой, каменной плиткой, серыми стенами, полом из керамогранита, настольной раковиной, столешницей из кварцита, серым полом, открытым душем и белой столешницей
Пример оригинального дизайна: большая главная ванная комната в стиле модернизм с плоскими фасадами, светлыми деревянными фасадами, отдельно стоящей ванной, душем без бортиков, биде, серой плиткой, каменной плиткой, серыми стенами, полом из керамогранита, настольной раковиной, столешницей из кварцита, серым полом, открытым душем и белой столешницей
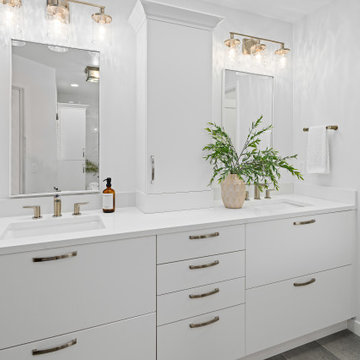
This home had dated and falling apart finishes, an insignificant fireplace in a giant living room, and a poor layout in the family room. Not to mention the primary bath covered in bamboo wallpaper.
The clients wanted a functional, updated and good-looking kitchen, a more adult family room, an updated serene primary bath. The remaining baths to be updated and modern. And, to make it feel like a holistic update, they wanted a welcoming staircase/entry.
As with most clients, stretching their dollar as far as possible was important. They didn't want to enlarge any footprint or move walls - we had to stay within existing bounds. With a whole home remodel costs can add up quickly depending on where we start & stop. For this family it made sense to do all the work at once to avoid repeat remodels. It was either buy new and still have to customize, or remodel to their exact needs and wants. The remodel was more affordable and made just for them.
Many finishes are clean, simple, and modern. A window was removed! in the family room to allow for a symmetrical entertainment center. A dramatic floor to ceiling fireplace surround was created in the Living room. The staircase was totally redone in both shape and style! The primary bath was reworked to get a two-person shower, and soaking tub. Serene /quiet finishes in the primary helped achieve a mellow /calming atmosphere. All new doors and trim throughout.
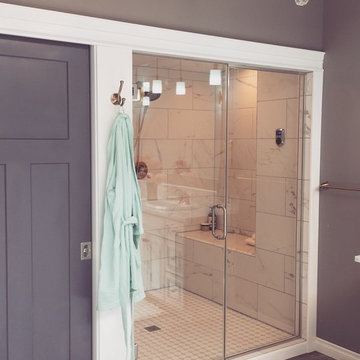
The shower in the old space had leaked under the wall and into the hallway and was out of service. We framed, waterproofed, tiled, and installed a steam shower and glass enclosure. Next to it is a toilet and bidet room.
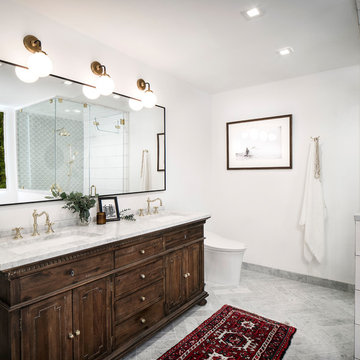
These young hip professional clients love to travel and wanted a home where they could showcase the items that they've collected abroad. Their fun and vibrant personalities are expressed in every inch of the space, which was personalized down to the smallest details. Just like they are up for adventure in life, they were up for for adventure in the design and the outcome was truly one-of-kind.
Photos by Chipper Hatter
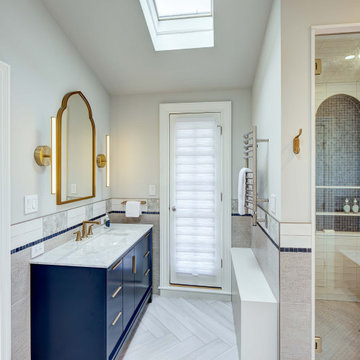
The bath was falling apart. The basic layout was fine but the proportions were all wrong, so the ceiling was lowered at the back half to create a human-scale ceiling height above the shower and toilet room.
The couple agreed on requirements but disagreed on look. He wanted bright bold colors. She wanted muted and calm. They were both happy with blue cabinetry and mosaic glass combined with neutral field tile. The steam shower features a 60” tall blue glass arched niche.

Spa like primary bathroom with a open concept. Easy to clean and plenty of room. Custom walnut wall hung vanity that has horizontal wood slats. Bright, cozy and luxurious.
JL Interiors is a LA-based creative/diverse firm that specializes in residential interiors. JL Interiors empowers homeowners to design their dream home that they can be proud of! The design isn’t just about making things beautiful; it’s also about making things work beautifully. Contact us for a free consultation Hello@JLinteriors.design _ 310.390.6849_ www.JLinteriors.design
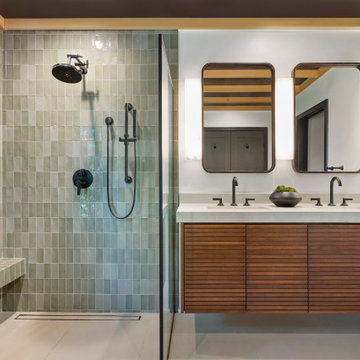
Spa like primary bathroom with a open concept. Easy to clean and plenty of room. Custom walnut wall hung vanity that has horizontal wood slats. Bright, cozy and luxurious.
JL Interiors is a LA-based creative/diverse firm that specializes in residential interiors. JL Interiors empowers homeowners to design their dream home that they can be proud of! The design isn’t just about making things beautiful; it’s also about making things work beautifully. Contact us for a free consultation Hello@JLinteriors.design _ 310.390.6849_ www.JLinteriors.design
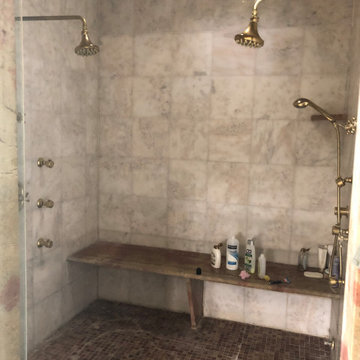
This well used but dreary bathroom was ready for an update but this time, materials were selected that not only looked great but would stand the test of time. The large steam shower (6x6') was like a dark cave with one glass door allowing light. To create a brighter shower space and the feel of an even larger shower, the wall was removed and full glass panels now allowed full sunlight streaming into the shower which avoids the growth of mold and mildew in this newly brighter space which also expands the bathroom by showing all the spaces. Originally the dark shower was permeated with cracks in the marble marble material and bench seat so mold and mildew had a home. The designer specified Porcelain slabs for a carefree un-penetrable material that had fewer grouted seams and added luxury to the new bath. Although Quartz is a hard material and fine to use in a shower, it is not suggested for steam showers because there is some porosity. A free standing bench was fabricated from quartz which works well. A new free
standing, hydrotherapy tub was installed allowing more free space around the tub area and instilling luxury with the use of beautiful marble for the walls and flooring. A lovely crystal chandelier emphasizes the height of the room and the lovely tall window.. Two smaller vanities were replaced by a larger U shaped vanity allotting two corner lazy susan cabinets for storing larger items. The center cabinet was used to store 3 laundry bins that roll out, one for towels and one for his and one for her delicates. Normally this space would be a makeup dressing table but since we were able to design a large one in her closet, she felt laundry bins were more needed in this bathroom. Instead of constructing a closet in the bathroom, the designer suggested an elegant glass front French Armoire to not encumber the space with a wall for the closet.The new bathroom is stunning and stops the heart on entering with all the luxurious amenities.
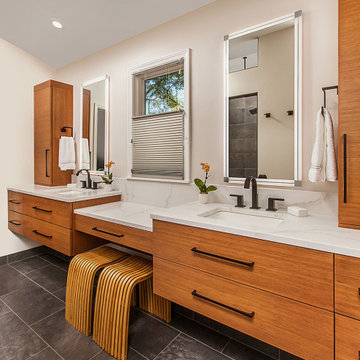
Unique to this bathroom is the singular wall hung vanity wall. Horizontal bamboo mixed perfectly with the oversized porcelain tiles, clean white quartz countertops and black fixtures. Backlit vanity mirrors kept the minimalistic design intact.
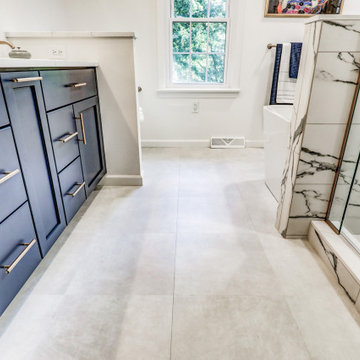
Master bathroom with blue vanity and brushed bronze hardware and accessories, LVT flooring
На фото: большая главная ванная комната в стиле модернизм с фасадами с утопленной филенкой, синими фасадами, отдельно стоящей ванной, открытым душем, биде, белыми стенами, полом из винила, врезной раковиной, столешницей из искусственного кварца, серым полом, душем с распашными дверями, белой столешницей, тумбой под две раковины и встроенной тумбой с
На фото: большая главная ванная комната в стиле модернизм с фасадами с утопленной филенкой, синими фасадами, отдельно стоящей ванной, открытым душем, биде, белыми стенами, полом из винила, врезной раковиной, столешницей из искусственного кварца, серым полом, душем с распашными дверями, белой столешницей, тумбой под две раковины и встроенной тумбой с
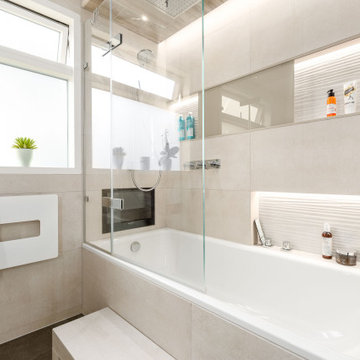
family bathroom with spa feeling and plenty of storage. Water proof television, recessed shower head, double corian basin and shower toilet.
Пример оригинального дизайна: детская ванная комната среднего размера в современном стиле с плоскими фасадами, серыми фасадами, накладной ванной, душем над ванной, биде, бежевой плиткой, керамической плиткой, бежевыми стенами, полом из керамогранита, накладной раковиной, столешницей из искусственного камня, серым полом, душем с распашными дверями, белой столешницей, нишей, тумбой под две раковины, подвесной тумбой и многоуровневым потолком
Пример оригинального дизайна: детская ванная комната среднего размера в современном стиле с плоскими фасадами, серыми фасадами, накладной ванной, душем над ванной, биде, бежевой плиткой, керамической плиткой, бежевыми стенами, полом из керамогранита, накладной раковиной, столешницей из искусственного камня, серым полом, душем с распашными дверями, белой столешницей, нишей, тумбой под две раковины, подвесной тумбой и многоуровневым потолком

Стильный дизайн: главная ванная комната среднего размера в стиле фьюжн с плоскими фасадами, темными деревянными фасадами, отдельно стоящей ванной, душевой комнатой, биде, серой плиткой, керамической плиткой, серыми стенами, полом из керамогранита, монолитной раковиной, столешницей из бетона, серым полом, душем с распашными дверями, серой столешницей, сиденьем для душа, тумбой под две раковины, встроенной тумбой и панелями на части стены - последний тренд

Full bathroom remodel with updated layout in historic Victorian home. White cabinetry, quartz countertop, ash gray hardware, Delta faucets and shower fixtures, hexagon porcelain mosaic floor tile, Carrara marble trim on window and shower niches, deep soaking tub, and TOTO Washlet bidet toilet.
Ванная комната с биде и серым полом – фото дизайна интерьера
7