Ванная комната с биде и полом из травертина – фото дизайна интерьера
Сортировать:
Бюджет
Сортировать:Популярное за сегодня
41 - 60 из 163 фото
1 из 3
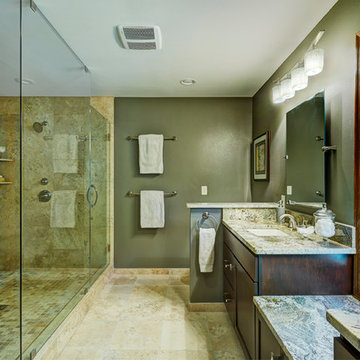
This couple had a small single vanity master bathroom with a small shower. They had an underutilized changing area and storage space outside their existing master bathroom.
We proposed to them to combine the two spaces and give them a master ensuite that most people wish they had the space for. We gave them an enormous shower with a seat, handheld, and stationary head. The travertine walls and floor provide the natural luxurious feel the homeowners were hoping for. The darker taupe wall cover provided contrast against the light tile colors and complemented the color tones running through the River Bordeaux Granite. Let's not forget that by relocating the sinks to the outside wall, we were able to give these homeowner'ts his/her vanities with a beautiful window seat in between. Each item in this bathroom was carefully selected to complement each other and give these homeowner's a beautiful bathroom that they can enjoy for many years to come.
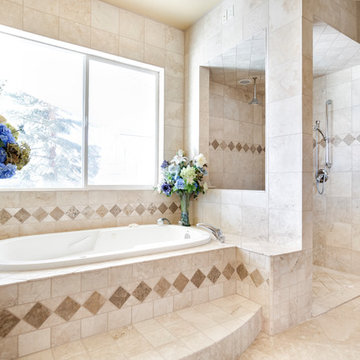
Meaghan Larsen Photographer - Lisa Shearer Designer
На фото: большая главная ванная комната в классическом стиле с фасадами островного типа, темными деревянными фасадами, накладной ванной, душем без бортиков, биде, бежевой плиткой, плиткой из травертина, бежевыми стенами, полом из травертина, настольной раковиной, столешницей из гранита, бежевым полом, открытым душем и серой столешницей
На фото: большая главная ванная комната в классическом стиле с фасадами островного типа, темными деревянными фасадами, накладной ванной, душем без бортиков, биде, бежевой плиткой, плиткой из травертина, бежевыми стенами, полом из травертина, настольной раковиной, столешницей из гранита, бежевым полом, открытым душем и серой столешницей
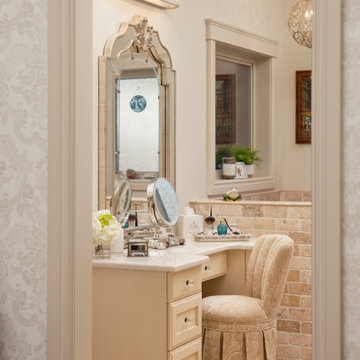
Custom designed ensuite.
Пример оригинального дизайна: большая главная ванная комната с фасадами островного типа, бежевыми фасадами, накладной ванной, двойным душем, биде, бежевой плиткой, плиткой из травертина, бежевыми стенами, полом из травертина, врезной раковиной, столешницей из гранита, бежевым полом, душем с распашными дверями, разноцветной столешницей, тумбой под одну раковину и встроенной тумбой
Пример оригинального дизайна: большая главная ванная комната с фасадами островного типа, бежевыми фасадами, накладной ванной, двойным душем, биде, бежевой плиткой, плиткой из травертина, бежевыми стенами, полом из травертина, врезной раковиной, столешницей из гранита, бежевым полом, душем с распашными дверями, разноцветной столешницей, тумбой под одну раковину и встроенной тумбой
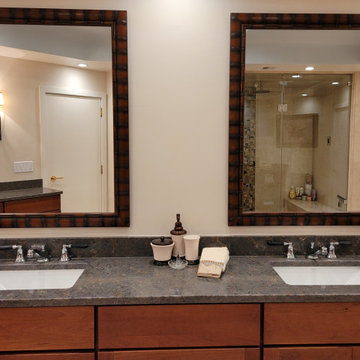
This luxurious, spa inspired guest bathroom is expansive. Including custom built Brazilian cherry cabinetry topped with gorgeous grey granite, double sinks, vanity, a fabulous steam shower, separate water closet with Kohler toilet and bidet, and large linen closet.
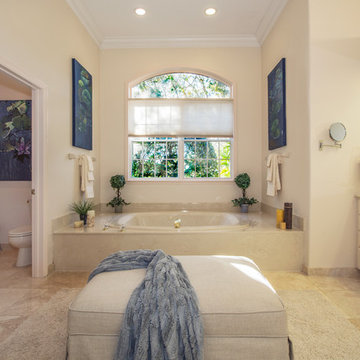
Large Art for the staging of a real estate listing by Linda Driggs with Michael Saunders, Sarasota, Florida. Original Art and Photography by Christina Cook Lee, of Real Big Art. Staging design by Doshia Wagner of NonStop Staging.
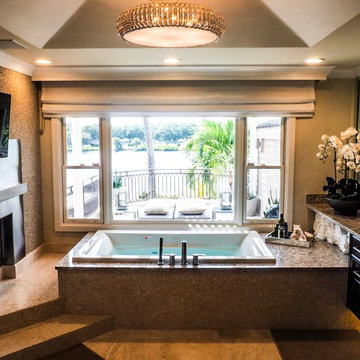
A large fully functional spa tub for two overlooking the balcony and water view, and two sided gas fireplace between the tub and bedroom
Пример оригинального дизайна: большая главная ванная комната в стиле модернизм с плоскими фасадами, темными деревянными фасадами, накладной ванной, двойным душем, биде, белыми стенами, полом из травертина, врезной раковиной, столешницей из искусственного кварца, душем с распашными дверями, бежевой плиткой и серой столешницей
Пример оригинального дизайна: большая главная ванная комната в стиле модернизм с плоскими фасадами, темными деревянными фасадами, накладной ванной, двойным душем, биде, белыми стенами, полом из травертина, врезной раковиной, столешницей из искусственного кварца, душем с распашными дверями, бежевой плиткой и серой столешницей
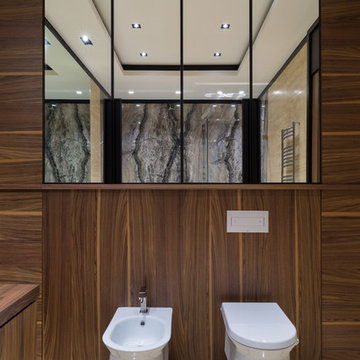
Стильный дизайн: большая главная ванная комната в современном стиле с полом из травертина, биде и бежевым полом - последний тренд
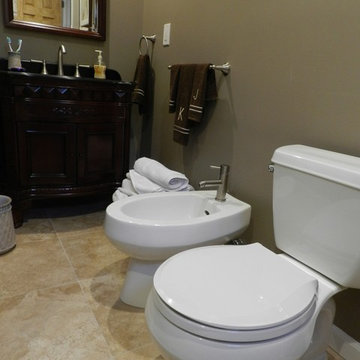
Свежая идея для дизайна: главная ванная комната среднего размера в стиле неоклассика (современная классика) с врезной раковиной, фасадами островного типа, темными деревянными фасадами, столешницей из гранита, биде, бежевой плиткой, каменной плиткой, коричневыми стенами и полом из травертина - отличное фото интерьера
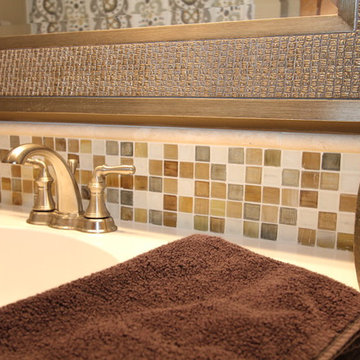
This newly constructed open floor plan home with a large finished basement is ideal for this fun-loving couple. We were fortunate to be included in the very beginning stages of construction space planning to optimize room placement, layout, and spacing. From there, we worked side-by-side with homeowners and contractor in selecting all of the details from floors and doors to lighting and window treatments. These empty nesters love to entertain. Both the main level and the downstairs offer great flow. A bit of luxury was added in the master bathroom with this soaker tub and custom tile shower.
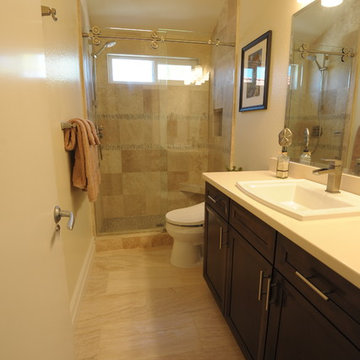
This contemporary bathroom has style & functionality. Featuring a barn-door style shower door with stainless steel finish plus vertical stacked stone liner in shower. The custom stone mosaic enhances the space with style & also creates the perfect non-slip shower floor. A handshower on wallbar gives the homeowner flexibility for multiple height users. The cantilever corner bench gives seating without giving up footprint. Beautiful Haiku Silestone is durable for daily use. The lovely channel faucet creates a spa like feel for the space.
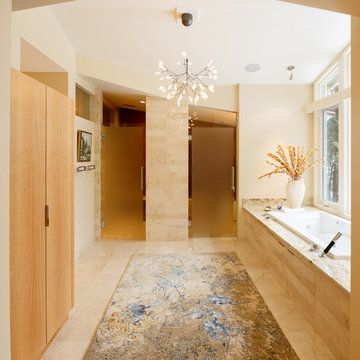
Photos: Wildenauer Photography
Идея дизайна: огромная главная ванная комната в современном стиле с плоскими фасадами, светлыми деревянными фасадами, накладной ванной, душем без бортиков, биде, бежевой плиткой, плиткой из листового камня, белыми стенами, полом из травертина, врезной раковиной и столешницей из гранита
Идея дизайна: огромная главная ванная комната в современном стиле с плоскими фасадами, светлыми деревянными фасадами, накладной ванной, душем без бортиков, биде, бежевой плиткой, плиткой из листового камня, белыми стенами, полом из травертина, врезной раковиной и столешницей из гранита
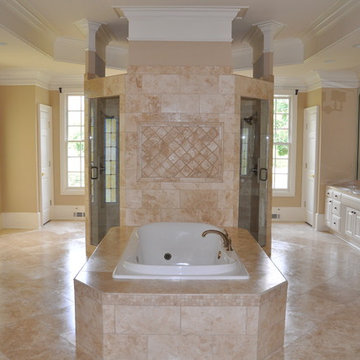
This large traditional Master Bath layout included a very small glass shower that was centered in the room. It was replaced with this octagonal his and her tiled shower. The design incorporated 4 of the shower walls to extend fully to the ceiling to incorporate the crown molding and 4 of the walls to be left lower to allow for secondary light to enter, A large jetted tub is built into the front of the shower with fully tiled seating all the way around. The shower included a 6 foot bench seat inside along with his and hers fully tiled soap niches. The soft beige travertine complimented the existing cabinetry and trim color that was not changed
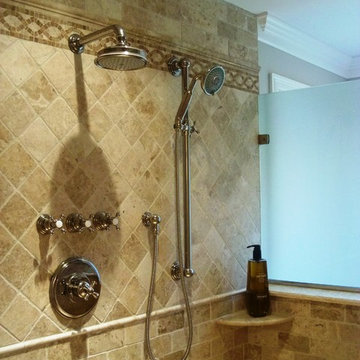
Major master bath remodel, tub and shower in new locations, 60-in vanities, towel warmer, travertine floor and wall tiles with decorative inlays and trim pieces, polished nickel fittings, USB wall chargers, timers for bath fans, crown molding.
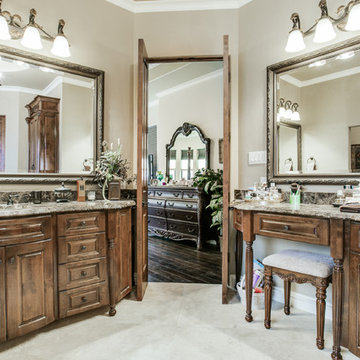
На фото: баня и сауна в стиле ретро с врезной раковиной, фасадами с утопленной филенкой, фасадами цвета дерева среднего тона, мраморной столешницей, накладной ванной, биде, бежевыми стенами и полом из травертина с
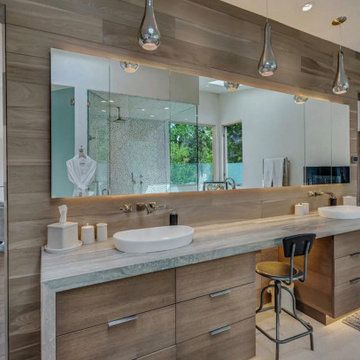
Стильный дизайн: большая главная ванная комната в стиле кантри с фасадами с утопленной филенкой, коричневыми фасадами, накладной ванной, двойным душем, биде, белой плиткой, плиткой мозаикой, белыми стенами, полом из травертина, накладной раковиной, столешницей из гранита, белым полом, душем с распашными дверями, зеленой столешницей, сиденьем для душа, тумбой под две раковины, встроенной тумбой и сводчатым потолком - последний тренд
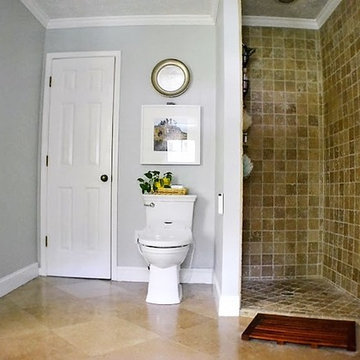
Doorless shower in master bathroom
Brondell Bidet seat
Walls: BM Gray Wisp (half tint)
На фото: главная ванная комната среднего размера в стиле неоклассика (современная классика) с открытым душем, бежевой плиткой, каменной плиткой, серыми стенами, полом из травертина, темными деревянными фасадами, ванной в нише, биде, накладной раковиной и столешницей из гранита с
На фото: главная ванная комната среднего размера в стиле неоклассика (современная классика) с открытым душем, бежевой плиткой, каменной плиткой, серыми стенами, полом из травертина, темными деревянными фасадами, ванной в нише, биде, накладной раковиной и столешницей из гранита с
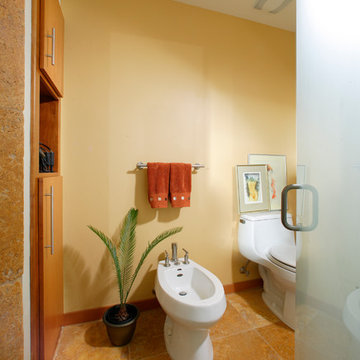
This European bathroom gives its occupants the feeling of attending a spa. Behind a frosted & frame-less 1/2" glass door sits matching bidet & water closet.Built in cabinetry utilized all available small spaces. A large wall mounted towel warmer in brushed nickel is ergonomically placed on your way out of the bathroom. Custom floor to ceiling natural stone tile in varied shapes, sizes, and positions where hand placed & sided for the best appearance. The vaulted ceiling above the door-less shower holds a motorized Velux skylight. Vessel sinks with Grohe faucets complete this bathroom masterpiece.
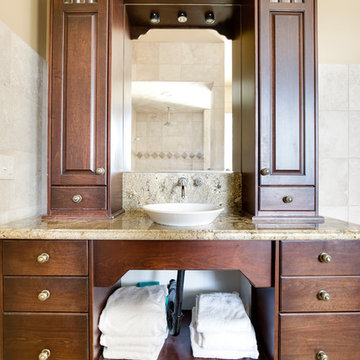
Meaghan Larsen Photographer - Lisa Shearer Designer
На фото: большая главная ванная комната в классическом стиле с фасадами островного типа, темными деревянными фасадами, накладной ванной, душем без бортиков, биде, бежевой плиткой, плиткой из травертина, бежевыми стенами, полом из травертина, настольной раковиной, столешницей из гранита, бежевым полом, открытым душем и серой столешницей с
На фото: большая главная ванная комната в классическом стиле с фасадами островного типа, темными деревянными фасадами, накладной ванной, душем без бортиков, биде, бежевой плиткой, плиткой из травертина, бежевыми стенами, полом из травертина, настольной раковиной, столешницей из гранита, бежевым полом, открытым душем и серой столешницей с
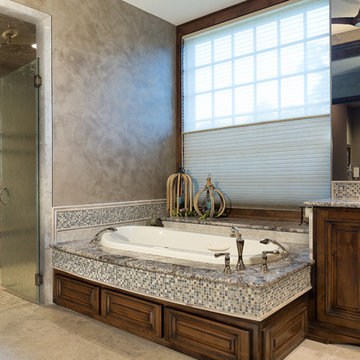
This beautiful, luxurious custom estate in the hills of eastern Kansas masterfully balances several different styles to encompass the unique taste and lifestyle of the homeowners. The traditional, transitional, and contemporary influences blend harmoniously to create a home that is as comfortable, functional, and timeless as it is stunning--perfect for aging in place!
Photos by Thompson Photography
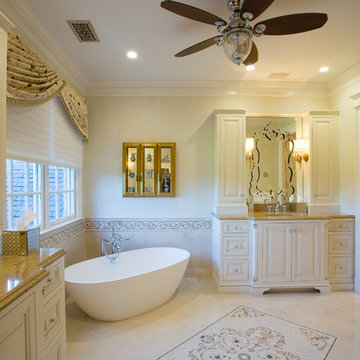
Источник вдохновения для домашнего уюта: большая главная ванная комната в классическом стиле с фасадами с выступающей филенкой, бежевыми фасадами, отдельно стоящей ванной, душем в нише, биде, бежевой плиткой, плиткой из травертина, бежевыми стенами, полом из травертина, врезной раковиной, столешницей из гранита, бежевым полом и душем с распашными дверями
Ванная комната с биде и полом из травертина – фото дизайна интерьера
3