Ванная комната с биде и полом из керамической плитки – фото дизайна интерьера
Сортировать:
Бюджет
Сортировать:Популярное за сегодня
141 - 160 из 1 741 фото
1 из 3
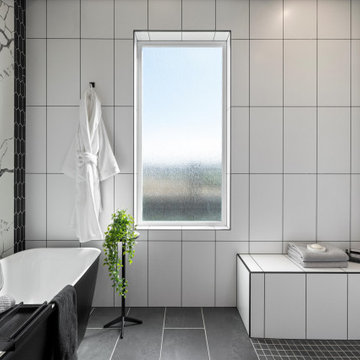
Источник вдохновения для домашнего уюта: большая главная ванная комната в стиле неоклассика (современная классика) с плоскими фасадами, светлыми деревянными фасадами, отдельно стоящей ванной, душевой комнатой, биде, белой плиткой, керамической плиткой, серыми стенами, полом из керамической плитки, врезной раковиной, столешницей из кварцита, черным полом, душем с распашными дверями, белой столешницей, сиденьем для душа, тумбой под две раковины и встроенной тумбой
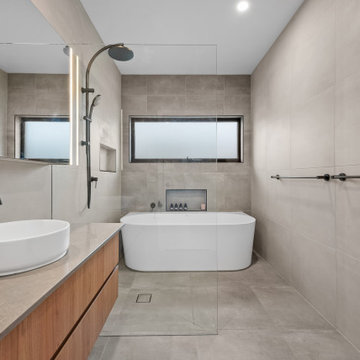
Стильный дизайн: главная ванная комната среднего размера в стиле модернизм с плоскими фасадами, светлыми деревянными фасадами, отдельно стоящей ванной, открытым душем, биде, серой плиткой, цементной плиткой, серыми стенами, полом из керамической плитки, столешницей из дерева, серым полом, открытым душем, бежевой столешницей, подвесной тумбой и тумбой под одну раковину - последний тренд
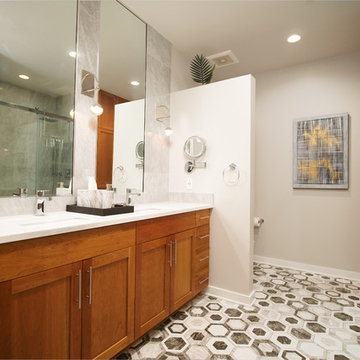
Пример оригинального дизайна: главная ванная комната среднего размера в стиле модернизм с фасадами в стиле шейкер, фасадами цвета дерева среднего тона, душем в нише, биде, серой плиткой, керамической плиткой, бежевыми стенами, полом из керамической плитки, врезной раковиной, столешницей из искусственного кварца, разноцветным полом, душем с раздвижными дверями и белой столешницей

White shaker cabinets take on a bit of a modern twish with the black cabinet hardware. Design and construction by Meadowlark Design+Build. Photography by Sean Carter
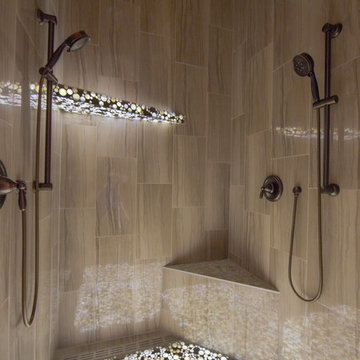
На фото: большая главная ванная комната в стиле кантри с врезной раковиной, фасадами с выступающей филенкой, белыми фасадами, столешницей из гранита, угловой ванной, душем без бортиков, биде, серой плиткой, керамической плиткой, серыми стенами и полом из керамической плитки
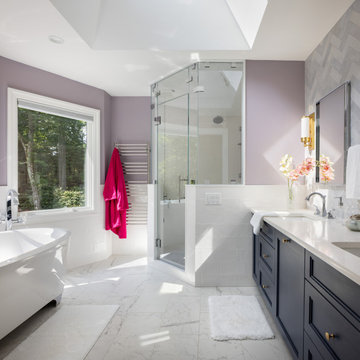
This medium sized bathroom had ample space to create a luxurious bathroom for this young professional couple with 3 young children. My clients really wanted a place to unplug and relax where they could retreat and recharge.
New cabinets were a must with customized interiors to reduce cluttered counter tops and make morning routines easier and more organized. We selected Hale Navy for the painted finish with an upscale recessed panel door. Honey bronze hardware is a nice contrast to the navy paint instead of an expected brushed silver. For storage, a grooming center to organize hair dryer, curling iron and brushes keeps everything in place for morning routines. On the opposite, a pull-out organizer outfitted with trays for smaller personal items keeps everything at the fingertips. I included a pull-out hamper to keep laundry and towels off the floor. Another design detail I like to include is drawers in the sink cabinets. It is much better to have drawers notched for the plumbing when organizing bathroom products instead of filling up a large base cabinet.
The room already had beautiful windows and was bathed in naturel light from an existing skylight. I enhanced the natural lighting with some recessed can lights, a light in the shower as well as sconces around the mirrored medicine cabinets. The best thing about the medicine cabinets is not only the additional storage but when both doors are opened you can see the back of your head. The inside of the cabinet doors are mirrored. Honey Bronze sconces are perfect lighting at the vanity for makeup and shaving.
A larger shower for my very tall client with a built-in bench was a priority for this bathroom. I recommend stream showers whenever designing a bathroom and my client loved the idea of that feature as a surprise for his wife. Steam adds to the wellness and health aspect of any good bathroom design. We were able to access a small closet space just behind the shower a perfect spot for the steam unit. In addition to the steam, a handheld shower is another “standard” item in our shower designs. I like to locate these near a bench so you can sit while you target sore shoulder and back muscles. Another benefit is cleanability of the shower walls and being able to take a quick shower without getting your hair wet. The slide bar is just the thing to accommodate different heights.
For Mrs. a tub for soaking and relaxing were the main ingredients required for this remodel. Here I specified a Bain Ultra freestanding tub complete with air massage, chromatherapy and a heated back rest. The tub filer is floor mounted and adds another element of elegance to the bath. I located the tub in a bay window so the bather can enjoy the beautiful view out of the window. It is also a great way to relax after a round of golf. Either way, both of my clients can enjoy the benefits of this tub.
The tiles selected for the shower and the lower walls of the bathroom are a slightly oversized subway tile in a clean and bright white. The floors are a 12x24 porcelain marble. The shower floor features a flat cut marble pebble tile. Behind the vanity the wall is tiled with Zellige tile in a herringbone pattern. The colors of the tile connect all the colors used in the bath.
The final touches of elegance and luxury to complete our design, the soft lilac paint on the walls, the mix of metal materials on the faucets, cabinet hardware, lighting and yes, an oversized heated towel warmer complete with robe hooks.
This truly is a space for rejuvenation and wellness.
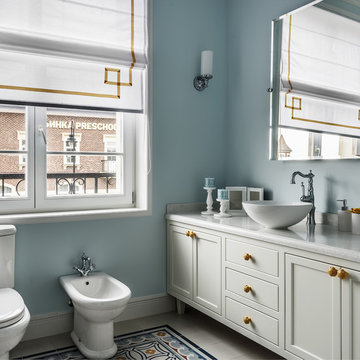
На фото: большая главная ванная комната в стиле неоклассика (современная классика) с белыми фасадами, серыми стенами, полом из керамической плитки, столешницей из искусственного камня, разноцветным полом, фасадами с утопленной филенкой, биде и настольной раковиной с
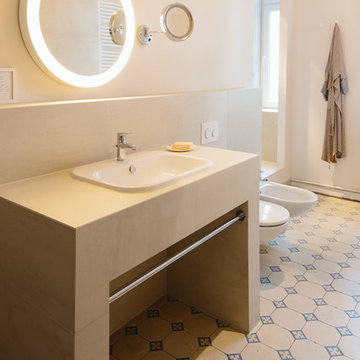
Hejm, Corina Schadendorf und Philipp Langenheim
Идея дизайна: ванная комната среднего размера в классическом стиле с белыми стенами, полом из керамической плитки, биде, бежевой плиткой, накладной раковиной и зеркалом с подсветкой
Идея дизайна: ванная комната среднего размера в классическом стиле с белыми стенами, полом из керамической плитки, биде, бежевой плиткой, накладной раковиной и зеркалом с подсветкой
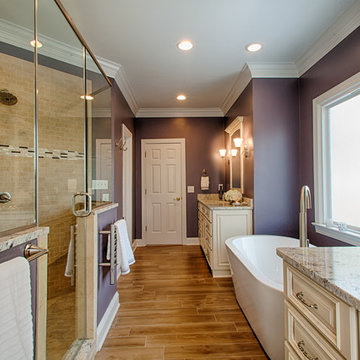
Lili Englehardt
На фото: большая главная ванная комната в классическом стиле с врезной раковиной, фасадами островного типа, белыми фасадами, столешницей из гранита, отдельно стоящей ванной, двойным душем, биде, коричневой плиткой, фиолетовыми стенами и полом из керамической плитки
На фото: большая главная ванная комната в классическом стиле с врезной раковиной, фасадами островного типа, белыми фасадами, столешницей из гранита, отдельно стоящей ванной, двойным душем, биде, коричневой плиткой, фиолетовыми стенами и полом из керамической плитки
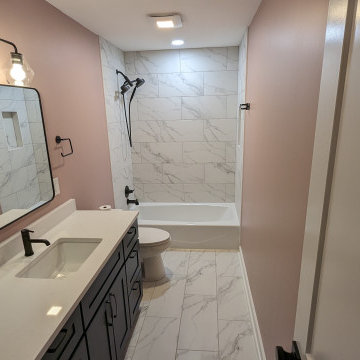
На фото: ванная комната в стиле модернизм с фасадами в стиле шейкер, синими фасадами, накладной ванной, душем над ванной, биде, белой плиткой, керамической плиткой, розовыми стенами, полом из керамической плитки, врезной раковиной, столешницей из кварцита, белым полом, шторкой для ванной, белой столешницей, нишей, тумбой под одну раковину и встроенной тумбой с
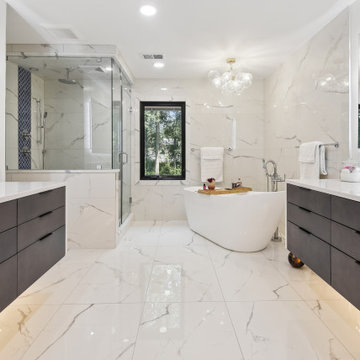
Enjoy this photo tour of one of our latest primary bathroom remodels featuring floating vanities, a soaking tub, and many other led luxury details including:
-Custom vanities with under cabinet lighting and LED anti-fog mirrors
-Clean quartz vanity tops with waterfall edge
-Soaking tub oriented to face the window
-Aromatherapy steam shower system with rain head shower
-Quartz bench with hidden niche for shower supplies
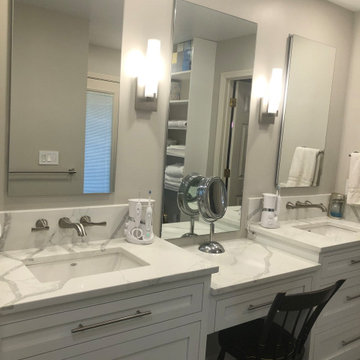
This master bath remodel/addition is nothing but luxurious. With a soaking tub, steamer, and shower all in one wet-room, this bathroom contains all the necessary components for supreme relaxation. The double vanity and makeup station add an additional level of functionality to this space. This bathroom is a absolute dream.
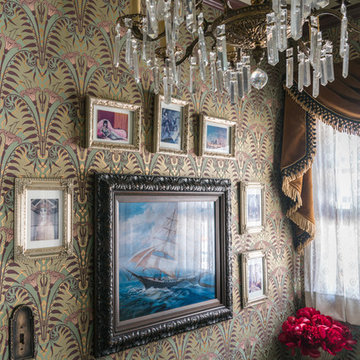
The wallpaper and sheer curtain fabric are the same ones used in Disneyland’s Haunted Mansion. The vintage 1920s chandelier is a smaller version of the one Disney Imagineers installed in the 1960s. I collected the lenticular changing portraits from eBay. You can see the full Haunted Bathroom Makeover here: https://disneytravelbabble.com/blog/2016/10/18/our-haunted-mansion-bathroom-makeover/
Photo © Bethany Nauert
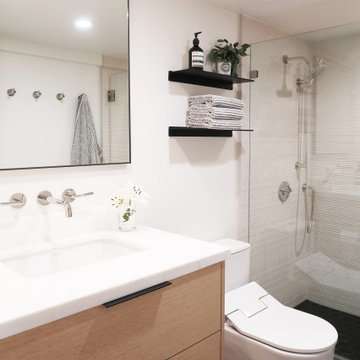
Источник вдохновения для домашнего уюта: маленькая главная ванная комната в стиле модернизм с плоскими фасадами, светлыми деревянными фасадами, открытым душем, биде, белыми стенами, полом из керамической плитки, накладной раковиной, мраморной столешницей, серым полом, душем с распашными дверями, белой столешницей, тумбой под одну раковину и напольной тумбой для на участке и в саду
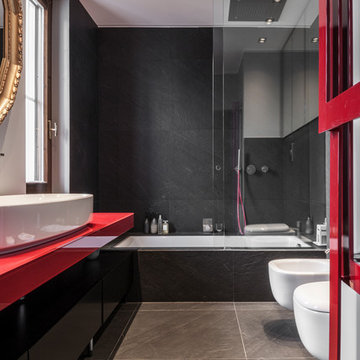
Bagno padronale - piastrelle @marazzi - rubinetterie @ritmonio - lavabo e sanitari @flaminia
Источник вдохновения для домашнего уюта: главная ванная комната в современном стиле с полом из керамической плитки, настольной раковиной, стеклянной столешницей, плоскими фасадами, черными фасадами, полновстраиваемой ванной, душем над ванной, биде, черной плиткой, серым полом, душем с раздвижными дверями и красной столешницей
Источник вдохновения для домашнего уюта: главная ванная комната в современном стиле с полом из керамической плитки, настольной раковиной, стеклянной столешницей, плоскими фасадами, черными фасадами, полновстраиваемой ванной, душем над ванной, биде, черной плиткой, серым полом, душем с раздвижными дверями и красной столешницей
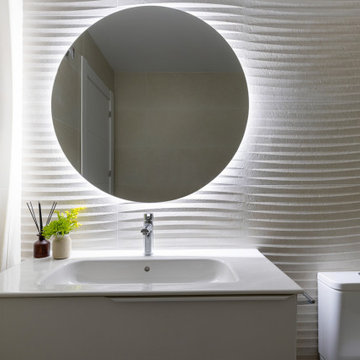
En la imagen podemos ver la reforma realizada en el baño privado de la habitación principal.
En esta ocasión eliminamos el bidé y cambiamos la bañera por un plato de ducha de resina mucho más moderno.
Se sustituyó los revestimientos antiguos y por nuevos. Elegimos un material con textura para potenciar el efecto de la luz de espejo y crear un ambiente mucho más relajado tipo spa. El mueble suspendido y una mampara de lama de cristal completan el proyecto.
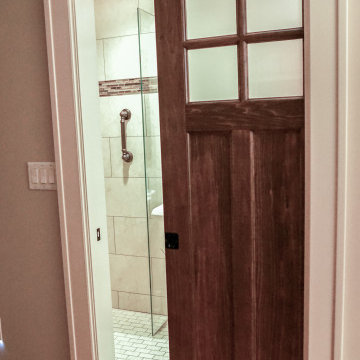
Our client facing mobility issues wanted to stay in the home he had purchased with his wife in 1963, and raised his family in. He needed a bathroom on the first floor, because he had decided he was not moving.
We needed to create an accessible full bath on his first floor using existing space. We used a portion of his sitting room/office for the bathroom and his family moved his couch and tv to the other half, and then turned his living room into his new bedroom.
We converted half of his sitting room to a wet room. The space was directly above plumbing in the basement and also had a window.
The shower space does not have an enclosure, only a 17-inch glass panel to protect the medicine cabinet and sink. We added a wall sink to keep floor space open and a large doubled mirror medicine cabinet to provide ample storage.
The finishing touch was a pocket door for access; the client chose a door that mirrors the front door which added a bit of interest to the area.
We also removed the existing carpeting from the first floor after well-preserved pine flooring was discovered underneath the carpet. When the construction was complete the family redecorated the entire first floor to create a bedroom and sitting area.
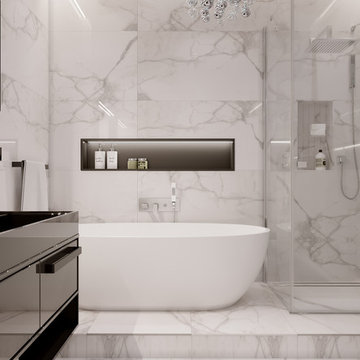
Источник вдохновения для домашнего уюта: ванная комната в стиле фьюжн с черными фасадами, ванной на ножках, угловым душем, биде, белой плиткой, керамической плиткой, белыми стенами, полом из керамической плитки, консольной раковиной, столешницей из искусственного камня, белым полом, душем с раздвижными дверями и черной столешницей
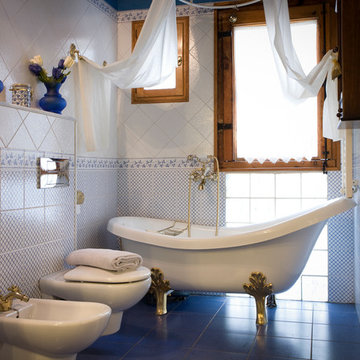
Стильный дизайн: маленькая ванная комната в средиземноморском стиле с ванной на ножках, биде, синей плиткой, белой плиткой, керамической плиткой, синими стенами, полом из керамической плитки, душевой кабиной, душем над ванной и синим полом для на участке и в саду - последний тренд
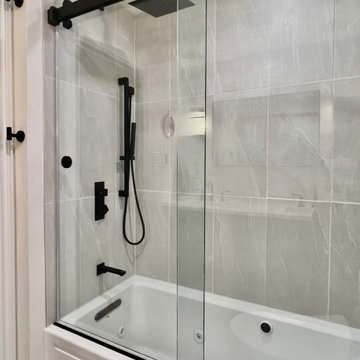
На фото: главная ванная комната в стиле неоклассика (современная классика) с фасадами в стиле шейкер, синими фасадами, ванной в нише, душем над ванной, биде, белой плиткой, плиткой кабанчик, белыми стенами, полом из керамической плитки, врезной раковиной, столешницей из искусственного кварца, серым полом, душем с раздвижными дверями, разноцветной столешницей, нишей, тумбой под две раковины и напольной тумбой
Ванная комната с биде и полом из керамической плитки – фото дизайна интерьера
8