Ванная комната с биде и панелями на стенах – фото дизайна интерьера
Сортировать:
Бюджет
Сортировать:Популярное за сегодня
41 - 60 из 171 фото
1 из 3
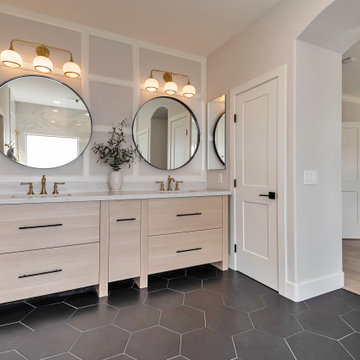
Источник вдохновения для домашнего уюта: большая главная ванная комната в стиле неоклассика (современная классика) с фасадами островного типа, светлыми деревянными фасадами, открытым душем, биде, белой плиткой, мраморной плиткой, серыми стенами, полом из керамогранита, врезной раковиной, столешницей из искусственного кварца, черным полом, открытым душем, белой столешницей, сиденьем для душа, тумбой под две раковины, напольной тумбой и панелями на стенах

A retired couple desired a valiant master suite in their “forever home”. After living in their mid-century house for many years, they approached our design team with a concept to add a 3rd story suite with sweeping views of Puget sound. Our team stood atop the home’s rooftop with the clients admiring the view that this structural lift would create in enjoyment and value. The only concern was how they and their dear-old dog, would get from their ground floor garage entrance in the daylight basement to this new suite in the sky?
Our CAPS design team specified universal design elements throughout the home, to allow the couple and their 120lb. Pit Bull Terrier to age in place. A new residential elevator added to the westside of the home. Placing the elevator shaft on the exterior of the home minimized the need for interior structural changes.
A shed roof for the addition followed the slope of the site, creating tall walls on the east side of the master suite to allow ample daylight into rooms without sacrificing useable wall space in the closet or bathroom. This kept the western walls low to reduce the amount of direct sunlight from the late afternoon sun, while maximizing the view of the Puget Sound and distant Olympic mountain range.
The master suite is the crowning glory of the redesigned home. The bedroom puts the bed up close to the wide picture window. While soothing violet-colored walls and a plush upholstered headboard have created a bedroom that encourages lounging, including a plush dog bed. A private balcony provides yet another excuse for never leaving the bedroom suite, and clerestory windows between the bedroom and adjacent master bathroom help flood the entire space with natural light.
The master bathroom includes an easy-access shower, his-and-her vanities with motion-sensor toe kick lights, and pops of beachy blue in the tile work and on the ceiling for a spa-like feel.
Some other universal design features in this master suite include wider doorways, accessible balcony, wall mounted vanities, tile and vinyl floor surfaces to reduce transition and pocket doors for easy use.
A large walk-through closet links the bedroom and bathroom, with clerestory windows at the high ceilings The third floor is finished off with a vestibule area with an indoor sauna, and an adjacent entertainment deck with an outdoor kitchen & bar.
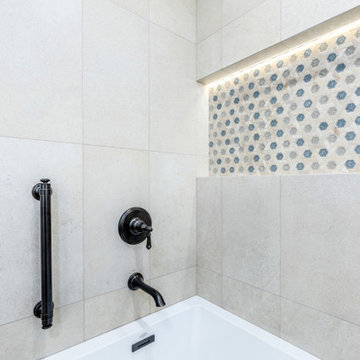
Beautiful, clean look with wall mount tub filler. Forget those old tub fillers from the 90's and hideous grab bars - these are so clean and pretty!
Пример оригинального дизайна: большая главная ванная комната в стиле неоклассика (современная классика) с фасадами в стиле шейкер, белыми фасадами, угловой ванной, угловым душем, биде, бежевой плиткой, керамической плиткой, полом из керамической плитки, врезной раковиной, столешницей из искусственного кварца, серым полом, бежевой столешницей, нишей, тумбой под две раковины, встроенной тумбой и панелями на стенах
Пример оригинального дизайна: большая главная ванная комната в стиле неоклассика (современная классика) с фасадами в стиле шейкер, белыми фасадами, угловой ванной, угловым душем, биде, бежевой плиткой, керамической плиткой, полом из керамической плитки, врезной раковиной, столешницей из искусственного кварца, серым полом, бежевой столешницей, нишей, тумбой под две раковины, встроенной тумбой и панелями на стенах

Источник вдохновения для домашнего уюта: огромный главный совмещенный санузел в классическом стиле с фасадами с утопленной филенкой, белыми фасадами, отдельно стоящей ванной, угловым душем, биде, белой плиткой, керамогранитной плиткой, бежевыми стенами, полом из керамогранита, врезной раковиной, столешницей из искусственного кварца, бежевым полом, душем с распашными дверями, белой столешницей, тумбой под две раковины, встроенной тумбой, сводчатым потолком и панелями на стенах
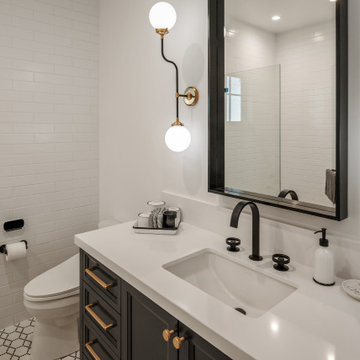
Guest bathroom with tiles walls, mosaic tile floors and black plumbing fixtures.
Источник вдохновения для домашнего уюта: большая ванная комната в стиле неоклассика (современная классика) с фасадами в стиле шейкер, серыми фасадами, душем в нише, биде, белой плиткой, керамической плиткой, белыми стенами, полом из керамической плитки, душевой кабиной, врезной раковиной, столешницей из искусственного кварца, белым полом, душем с распашными дверями, белой столешницей, нишей, тумбой под одну раковину, встроенной тумбой и панелями на стенах
Источник вдохновения для домашнего уюта: большая ванная комната в стиле неоклассика (современная классика) с фасадами в стиле шейкер, серыми фасадами, душем в нише, биде, белой плиткой, керамической плиткой, белыми стенами, полом из керамической плитки, душевой кабиной, врезной раковиной, столешницей из искусственного кварца, белым полом, душем с распашными дверями, белой столешницей, нишей, тумбой под одну раковину, встроенной тумбой и панелями на стенах
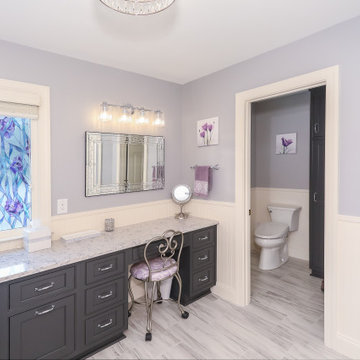
Luxurious Master Bath Upgrade with heated tile floors, quartz countertops, beaded inset cabinetry, heated towel rack, beadboard wall panels, and bidet.
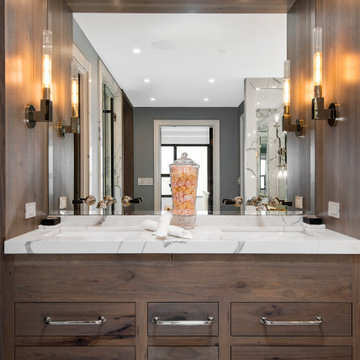
One of Melrose Partners Designs' most notable rooms, the woman’s sanctuary, also known as the primary bathroom, features a juxtaposition of Restoration Hardware’s masculine tones and an elegant yet thoughtful interior layout. An expansive closet, vast stand-in shower, nickel stand-alone tub, and vanity with black and white polished nickel plumbing fixtures, all encompass this opulent interior space.
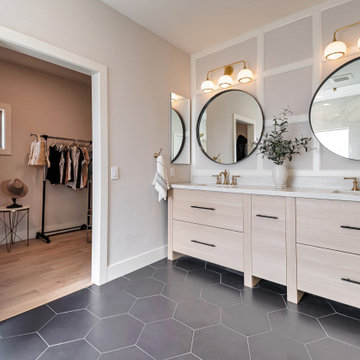
Свежая идея для дизайна: большая главная ванная комната в стиле неоклассика (современная классика) с фасадами островного типа, светлыми деревянными фасадами, открытым душем, биде, белой плиткой, мраморной плиткой, серыми стенами, полом из керамогранита, врезной раковиной, столешницей из искусственного кварца, черным полом, открытым душем, белой столешницей, сиденьем для душа, тумбой под две раковины, напольной тумбой и панелями на стенах - отличное фото интерьера
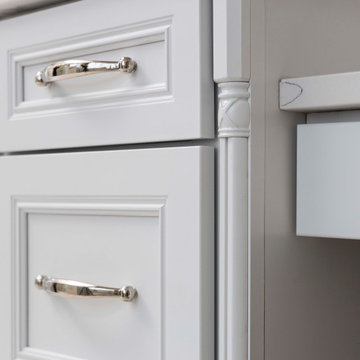
На фото: огромный главный совмещенный санузел в классическом стиле с фасадами с утопленной филенкой, белыми фасадами, отдельно стоящей ванной, угловым душем, биде, белой плиткой, керамогранитной плиткой, бежевыми стенами, полом из керамогранита, врезной раковиной, столешницей из искусственного кварца, бежевым полом, душем с распашными дверями, белой столешницей, тумбой под две раковины, встроенной тумбой, сводчатым потолком и панелями на стенах
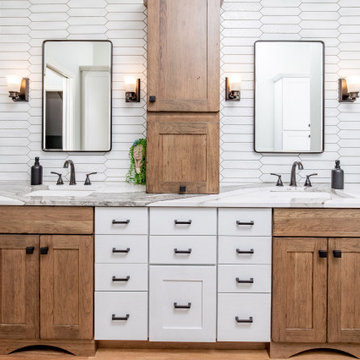
Пример оригинального дизайна: большая главная ванная комната в стиле неоклассика (современная классика) с фасадами в стиле шейкер, искусственно-состаренными фасадами, биде, белой плиткой, керамической плиткой, белыми стенами, полом из винила, врезной раковиной, столешницей из искусственного камня, коричневым полом, белой столешницей, тумбой под две раковины, встроенной тумбой, сводчатым потолком и панелями на стенах
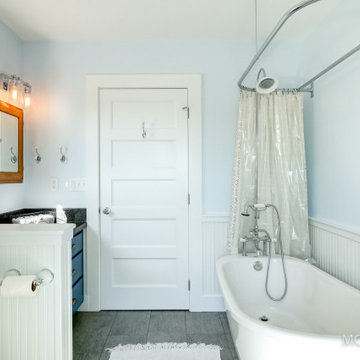
Свежая идея для дизайна: ванная комната среднего размера со стиральной машиной в стиле кантри с фасадами в стиле шейкер, белыми фасадами, отдельно стоящей ванной, душем над ванной, биде, синими стенами, полом из винила, врезной раковиной, столешницей из гранита, серым полом, шторкой для ванной, белой столешницей, тумбой под одну раковину, встроенной тумбой и панелями на стенах - отличное фото интерьера
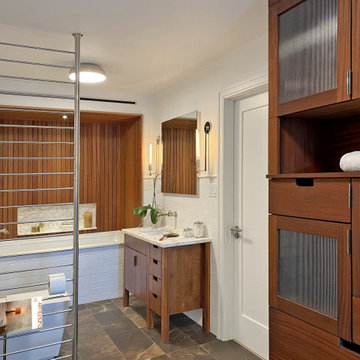
In an ever-evolving homestead on the Connecticut River, this bath serves two guest bedrooms as well as the Master.
In renovating the original 1983 bathspace and its unusual 6ft by 24ft footprint, our design divides the room's functional components along its length. A deep soaking tub in a Sepele wood niche anchors the primary space. Opposing entries from Master and guest sides access a neutral center area with a sepele cabinet for linen and toiletries. Fluted glass in a black steel frame creates discretion while admitting daylight from a South window in the 6ft by 8ft river-side shower room.
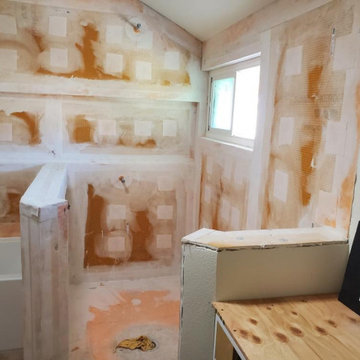
Custom hand drawing example in the corner. Waterproofing completion.
Идея дизайна: большая главная ванная комната в стиле неоклассика (современная классика) с фасадами в стиле шейкер, белыми фасадами, угловой ванной, угловым душем, биде, бежевой плиткой, керамической плиткой, полом из керамической плитки, врезной раковиной, столешницей из искусственного кварца, серым полом, бежевой столешницей, нишей, тумбой под две раковины, встроенной тумбой и панелями на стенах
Идея дизайна: большая главная ванная комната в стиле неоклассика (современная классика) с фасадами в стиле шейкер, белыми фасадами, угловой ванной, угловым душем, биде, бежевой плиткой, керамической плиткой, полом из керамической плитки, врезной раковиной, столешницей из искусственного кварца, серым полом, бежевой столешницей, нишей, тумбой под две раковины, встроенной тумбой и панелями на стенах
Master Bath Remodel
Идея дизайна: большая главная ванная комната в современном стиле с плоскими фасадами, светлыми деревянными фасадами, отдельно стоящей ванной, двойным душем, биде, белой плиткой, цементной плиткой, белыми стенами, полом из керамогранита, врезной раковиной, столешницей из искусственного кварца, бежевым полом, душем с распашными дверями, бежевой столешницей, сиденьем для душа, встроенной тумбой и панелями на стенах
Идея дизайна: большая главная ванная комната в современном стиле с плоскими фасадами, светлыми деревянными фасадами, отдельно стоящей ванной, двойным душем, биде, белой плиткой, цементной плиткой, белыми стенами, полом из керамогранита, врезной раковиной, столешницей из искусственного кварца, бежевым полом, душем с распашными дверями, бежевой столешницей, сиденьем для душа, встроенной тумбой и панелями на стенах
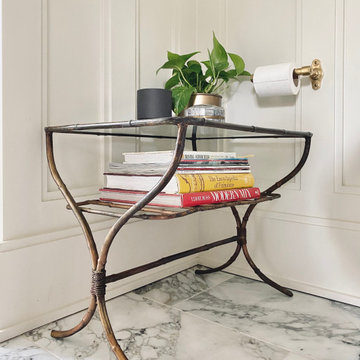
Источник вдохновения для домашнего уюта: ванная комната среднего размера в стиле неоклассика (современная классика) с ванной на ножках, душем над ванной, биде, разноцветной плиткой, мраморной плиткой, бежевыми стенами, мраморным полом, консольной раковиной, мраморной столешницей, шторкой для ванной, тумбой под одну раковину и панелями на стенах
Master Bath Remodel
Идея дизайна: большая главная ванная комната в современном стиле с плоскими фасадами, светлыми деревянными фасадами, отдельно стоящей ванной, двойным душем, биде, белой плиткой, цементной плиткой, белыми стенами, полом из керамогранита, врезной раковиной, столешницей из искусственного кварца, бежевым полом, душем с распашными дверями, бежевой столешницей, сиденьем для душа, встроенной тумбой и панелями на стенах
Идея дизайна: большая главная ванная комната в современном стиле с плоскими фасадами, светлыми деревянными фасадами, отдельно стоящей ванной, двойным душем, биде, белой плиткой, цементной плиткой, белыми стенами, полом из керамогранита, врезной раковиной, столешницей из искусственного кварца, бежевым полом, душем с распашными дверями, бежевой столешницей, сиденьем для душа, встроенной тумбой и панелями на стенах
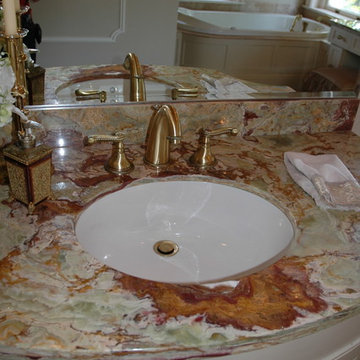
This stunning bathroom renovation combined two closets to create this luscious master bathroom.
Пример оригинального дизайна: огромная главная ванная комната в классическом стиле с врезной раковиной, фасадами островного типа, белыми фасадами, столешницей из оникса, накладной ванной, открытым душем, красной плиткой, мраморной плиткой, мраморным полом, биде, зелеными стенами, бежевым полом, душем с распашными дверями, красной столешницей, нишей, тумбой под одну раковину, напольной тумбой, кессонным потолком и панелями на стенах
Пример оригинального дизайна: огромная главная ванная комната в классическом стиле с врезной раковиной, фасадами островного типа, белыми фасадами, столешницей из оникса, накладной ванной, открытым душем, красной плиткой, мраморной плиткой, мраморным полом, биде, зелеными стенами, бежевым полом, душем с распашными дверями, красной столешницей, нишей, тумбой под одну раковину, напольной тумбой, кессонным потолком и панелями на стенах
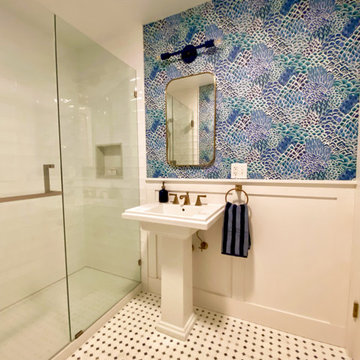
The bathroom was completely redone, with a new walk-in shower replacing an old tub and tile. The room is now open and airy, with a full glass enclosed shower.
Popping blues and teals in the wallpaper continue the color scheme throughout the house, a more subtle floor with azure celeste and tazzo marble tie in blues and white.
Wainscoting was added for a clean and classic look. A tailored pedestal sink is simple and chic, and highlights the champagne finish fixtures. A mod custom colored sconce adds whimsy to the space.
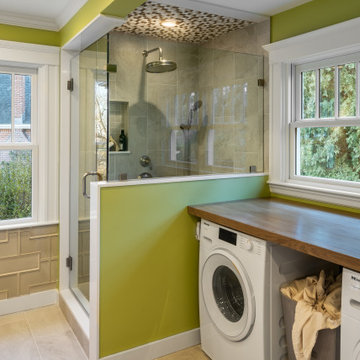
The newly configured Primary bath features a corner shower with a glass door and side panel. The laundry features a Meile washer and condensing electric dry. We added a built-in ironing board with a custom walnut door and matching walnut table over the laundry. New plumbing fixtures feature a handheld shower and a rain head. We kept the original wall tile and added new tile in the shower. We love our client’s choice of the wall color as well.
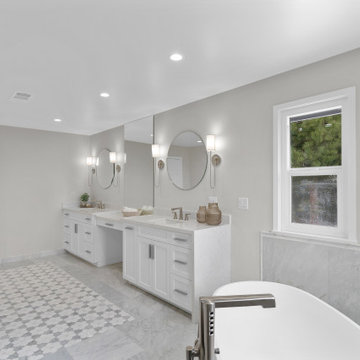
Bathroom Design
Свежая идея для дизайна: главный совмещенный санузел среднего размера в стиле неоклассика (современная классика) с фасадами в стиле шейкер, белыми фасадами, отдельно стоящей ванной, открытым душем, биде, мраморной плиткой, бежевыми стенами, мраморным полом, врезной раковиной, столешницей из искусственного кварца, разноцветным полом, душем с распашными дверями, белой столешницей, тумбой под две раковины, встроенной тумбой и панелями на стенах - отличное фото интерьера
Свежая идея для дизайна: главный совмещенный санузел среднего размера в стиле неоклассика (современная классика) с фасадами в стиле шейкер, белыми фасадами, отдельно стоящей ванной, открытым душем, биде, мраморной плиткой, бежевыми стенами, мраморным полом, врезной раковиной, столешницей из искусственного кварца, разноцветным полом, душем с распашными дверями, белой столешницей, тумбой под две раковины, встроенной тумбой и панелями на стенах - отличное фото интерьера
Ванная комната с биде и панелями на стенах – фото дизайна интерьера
3