Ванная комната с биде и черным полом – фото дизайна интерьера
Сортировать:
Бюджет
Сортировать:Популярное за сегодня
61 - 80 из 379 фото
1 из 3
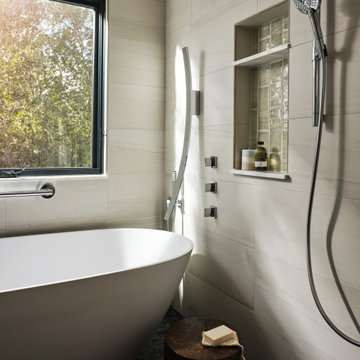
Wet room design - freestanding tub and shower. Custom tub filler.
Идея дизайна: маленькая ванная комната в стиле рустика с фасадами с утопленной филенкой, темными деревянными фасадами, отдельно стоящей ванной, душем без бортиков, биде, бежевой плиткой, керамогранитной плиткой, белыми стенами, полом из керамогранита, врезной раковиной, мраморной столешницей, черным полом, душем с распашными дверями, белой столешницей, нишей, тумбой под две раковины и встроенной тумбой для на участке и в саду
Идея дизайна: маленькая ванная комната в стиле рустика с фасадами с утопленной филенкой, темными деревянными фасадами, отдельно стоящей ванной, душем без бортиков, биде, бежевой плиткой, керамогранитной плиткой, белыми стенами, полом из керамогранита, врезной раковиной, мраморной столешницей, черным полом, душем с распашными дверями, белой столешницей, нишей, тумбой под две раковины и встроенной тумбой для на участке и в саду
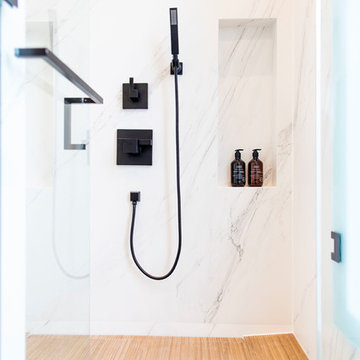
Aia photography
Источник вдохновения для домашнего уюта: большая главная ванная комната в стиле модернизм с плоскими фасадами, фасадами цвета дерева среднего тона, японской ванной, душем без бортиков, биде, белой плиткой, керамогранитной плиткой, белыми стенами, полом из керамогранита, настольной раковиной, столешницей из искусственного кварца, черным полом, душем с распашными дверями и белой столешницей
Источник вдохновения для домашнего уюта: большая главная ванная комната в стиле модернизм с плоскими фасадами, фасадами цвета дерева среднего тона, японской ванной, душем без бортиков, биде, белой плиткой, керамогранитной плиткой, белыми стенами, полом из керамогранита, настольной раковиной, столешницей из искусственного кварца, черным полом, душем с распашными дверями и белой столешницей

Стильный дизайн: главная ванная комната в стиле ретро с плоскими фасадами, темными деревянными фасадами, душем без бортиков, биде, разноцветной плиткой, стеклянной плиткой, синими стенами, полом из сланца, врезной раковиной, столешницей из искусственного кварца, черным полом, душем с распашными дверями, белой столешницей, сиденьем для душа, тумбой под две раковины и встроенной тумбой - последний тренд
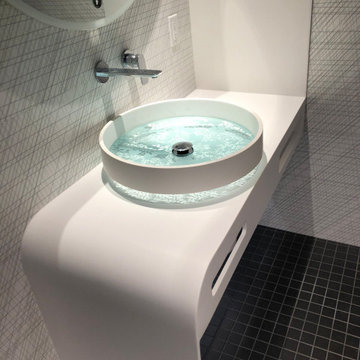
Small powder room remodel with custom designed vanity console in Corian solid surface. Specialty sink from Australia. Large format abstract ceramic wall panels, with matte black mosaic floor tiles and white ceramic strip as continuation of vanity form from floor to ceiling.
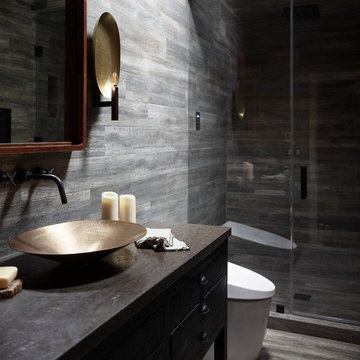
herrick
На фото: ванная комната среднего размера в стиле рустика с черными фасадами, душевой комнатой, биде, черной плиткой, керамической плиткой, черными стенами, полом из керамической плитки, настольной раковиной, столешницей из гранита, черным полом и душем с распашными дверями
На фото: ванная комната среднего размера в стиле рустика с черными фасадами, душевой комнатой, биде, черной плиткой, керамической плиткой, черными стенами, полом из керамической плитки, настольной раковиной, столешницей из гранита, черным полом и душем с распашными дверями
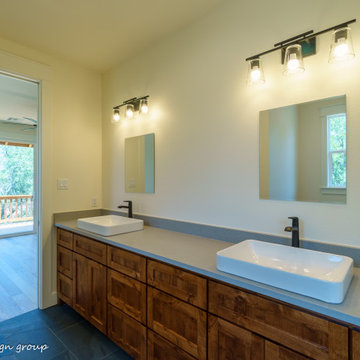
Источник вдохновения для домашнего уюта: главная ванная комната среднего размера в стиле рустика с плоскими фасадами, фасадами цвета дерева среднего тона, биде, полом из сланца, настольной раковиной, столешницей из искусственного кварца, черным полом, серой столешницей, тумбой под две раковины и встроенной тумбой
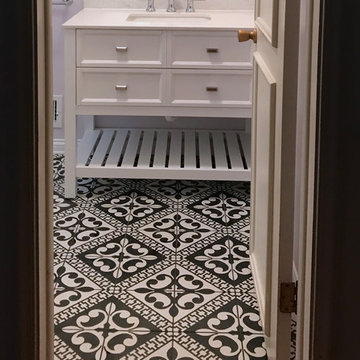
Photos provided by delighted homeowner.
На фото: маленькая главная ванная комната в стиле модернизм с фасадами в стиле шейкер, белыми фасадами, накладной ванной, душем над ванной, биде, черно-белой плиткой, керамогранитной плиткой, белыми стенами, полом из керамогранита, столешницей из искусственного камня, черным полом, шторкой для ванной и белой столешницей для на участке и в саду с
На фото: маленькая главная ванная комната в стиле модернизм с фасадами в стиле шейкер, белыми фасадами, накладной ванной, душем над ванной, биде, черно-белой плиткой, керамогранитной плиткой, белыми стенами, полом из керамогранита, столешницей из искусственного камня, черным полом, шторкой для ванной и белой столешницей для на участке и в саду с
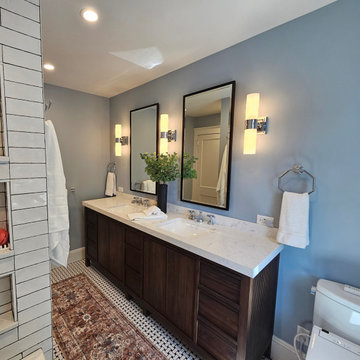
Modern Craftsman style bathroom with double vanity, tub & shower combination, linen storage, and updated functionalities that offer a gorgeous update to this 1927 home.
Photos by TI Concepts Corp
Designed by Tina Harvey
Built by Old World Craftsmen LLC
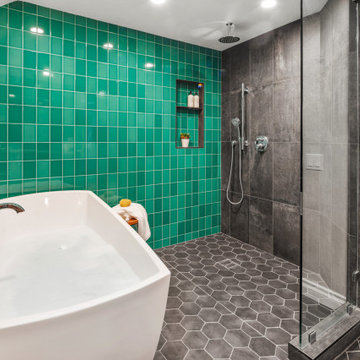
Идея дизайна: большой главный совмещенный санузел в современном стиле с плоскими фасадами, коричневыми фасадами, отдельно стоящей ванной, душем без бортиков, биде, зеленой плиткой, стеклянной плиткой, серыми стенами, полом из керамогранита, врезной раковиной, столешницей из искусственного кварца, черным полом, открытым душем, белой столешницей, тумбой под две раковины и подвесной тумбой
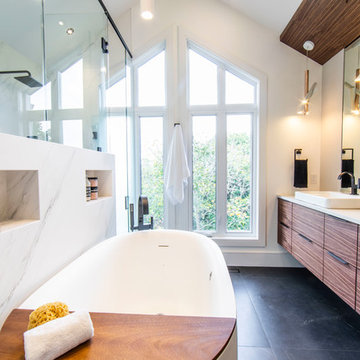
Aia photography
Источник вдохновения для домашнего уюта: большая главная ванная комната в современном стиле с плоскими фасадами, фасадами цвета дерева среднего тона, душем без бортиков, белой плиткой, керамогранитной плиткой, белыми стенами, полом из керамогранита, настольной раковиной, столешницей из искусственного кварца, черным полом, душем с распашными дверями, белой столешницей, отдельно стоящей ванной и биде
Источник вдохновения для домашнего уюта: большая главная ванная комната в современном стиле с плоскими фасадами, фасадами цвета дерева среднего тона, душем без бортиков, белой плиткой, керамогранитной плиткой, белыми стенами, полом из керамогранита, настольной раковиной, столешницей из искусственного кварца, черным полом, душем с распашными дверями, белой столешницей, отдельно стоящей ванной и биде
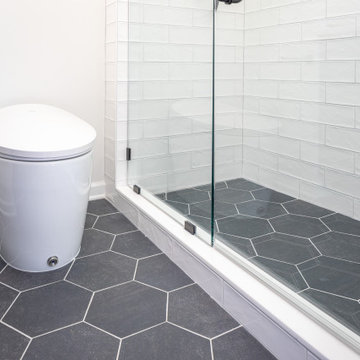
Пример оригинального дизайна: маленькая главная ванная комната в стиле фьюжн с фасадами в стиле шейкер, синими фасадами, биде, белой плиткой, керамогранитной плиткой, белыми стенами, полом из керамогранита, врезной раковиной, столешницей из кварцита, черным полом, душем с распашными дверями, белой столешницей, тумбой под одну раковину и встроенной тумбой для на участке и в саду
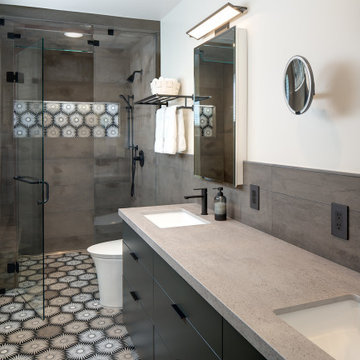
This is the primary bath for a 1800 SF home in Sollana Beach built in 1970. The homeowner wanted the materials to express a proper Primary Bath in this small bath.
Floor and accent tiles from Artistic Tile, "Constellation". Shower niche has LED lights to illuminate the accent tile.
Limestone wall tiles "Grey Foussana Honed". Medicine cabinets by Restoration Hardware. Kohler Veil toilet. Curb less shower. Cabinets from Design Studio West and Sollera Fine Cabints, finished in Sherwin Williams, "Iron Ore" paint.
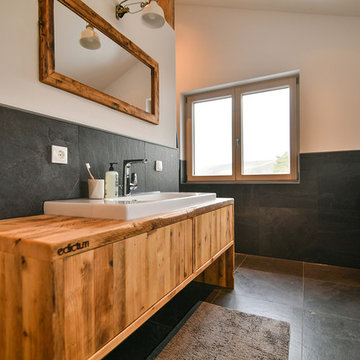
Badezimmereinrichtung
Источник вдохновения для домашнего уюта: большая главная ванная комната в стиле модернизм с фасадами с утопленной филенкой, бежевыми фасадами, отдельно стоящей ванной, душем без бортиков, биде, черной плиткой, керамической плиткой, белыми стенами, полом из галечной плитки, настольной раковиной, столешницей из дерева, черным полом, открытым душем и бежевой столешницей
Источник вдохновения для домашнего уюта: большая главная ванная комната в стиле модернизм с фасадами с утопленной филенкой, бежевыми фасадами, отдельно стоящей ванной, душем без бортиков, биде, черной плиткой, керамической плиткой, белыми стенами, полом из галечной плитки, настольной раковиной, столешницей из дерева, черным полом, открытым душем и бежевой столешницей
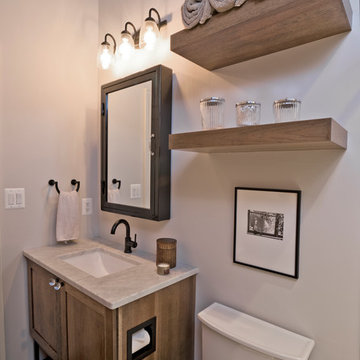
This award-winning whole house renovation of a circa 1875 single family home in the historic Capitol Hill neighborhood of Washington DC provides the client with an open and more functional layout without requiring an addition. After major structural repairs and creating one uniform floor level and ceiling height, we were able to make a truly open concept main living level, achieving the main goal of the client. The large kitchen was designed for two busy home cooks who like to entertain, complete with a built-in mud bench. The water heater and air handler are hidden inside full height cabinetry. A new gas fireplace clad with reclaimed vintage bricks graces the dining room. A new hand-built staircase harkens to the home's historic past. The laundry was relocated to the second floor vestibule. The three upstairs bathrooms were fully updated as well. Final touches include new hardwood floor and color scheme throughout the home.
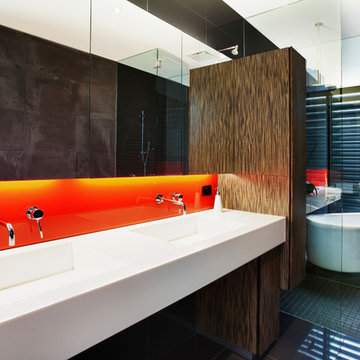
Свежая идея для дизайна: ванная комната в современном стиле с отдельно стоящей ванной, душем без бортиков, оранжевой плиткой, плиткой из листового стекла, плоскими фасадами, темными деревянными фасадами, биде, черными стенами, полом из керамогранита, монолитной раковиной, черным полом и открытым душем - отличное фото интерьера
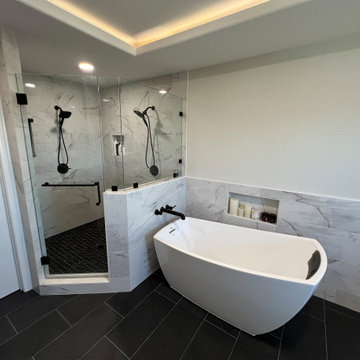
✨ Elevate Your Bathroom Experience ✨ Check out our latest primary bathroom remodel gallery! This space features a sleek underlit floating vanity, beautiful white quartz countertop, and bold black floor tile, while the walk-in shower and freestanding soaker tub sets the stage for a spa-like retreat. And for the ultimate touch of opulence, the double-sided fireplace and lighted tray ceiling create a captivating ambiance.
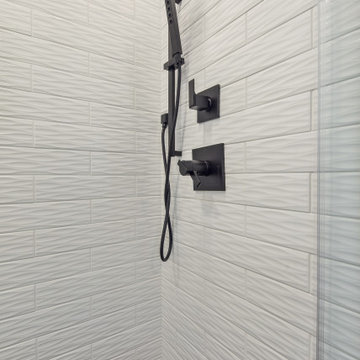
SDI's design of this Mclean guest bath included modern finishes in a striking classic black & white palette. Everything is new including the new tile shower, black hexagonal tile flooring white floating vanity, matte black fixtures, LED lighted mirror, and recessed medicine cabinet.
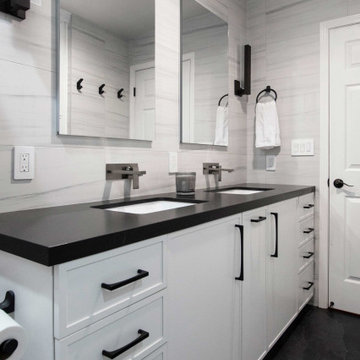
This couple has raised two children in their home of nearly 25 years. With their children off to college and work, their hall bathroom, only occasionally used by guests, went primarily unnoticed for several years. During COVID, one of their adult children moved back home, and they decided the space needed to be updated for their next phase of life.
The space generally worked okay for the family so they weren't interested in a significant overhaul. Instead, we focused on several small improvements to tailor the space to their needs. Primarily, they wanted an updated aesthetic. They are drawn to high-contrast contemporary interiors, and we used that as inspiration for this room. We also needed to focus on improving storage. The bathroom already had sufficient storage, but most of it was hard to access and underutilized. They wanted to incorporate double sinks, and we needed to modify the sunken bathtub to accommodate easily washing their grandchildren during visits.
The storage closet was unusually deep at nearly three feet, so we included a storage cabinet with large roll-out trays instead. We used the rest of the additional space to incorporate a concealed shower niche, perfect for family members to all have their own shelf.
We raised the tub to sit on top of the floor tile and selected a double swing door shower enclosure, which can be opened to provide clear access to the tub while bathing small children. We included a decorative shower niche with a bold geometric tile to add contrast to the space.
We opted for double sinks at the vanity with wall-mounted faucets and recessed medicine cabinets. Wide drawers and vanity pull-outs were incorporated into the base cabinetry, while large black wall sconces flank the medicine cabinets to create balance along the wall.
Two-tone metals are included throughout the space to emphasize the use of light and dark finishes. Deep charcoal large floor tiles juxtapose the light, horizontally veined wall tiles cladding the entire room. Similarly, light gray cabinets were paired with a suede-finished black countertop to round out the visually striking design.
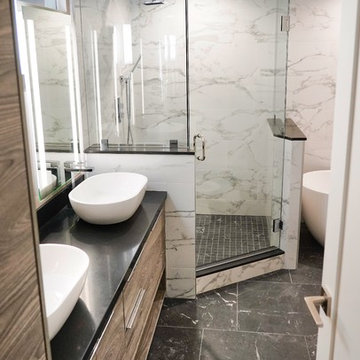
Modern Bathroom boasts custom vanity with beautiful woodgrain texture and Recessed mirrors with integral LED lights.
Идея дизайна: главная ванная комната среднего размера в стиле модернизм с плоскими фасадами, светлыми деревянными фасадами, отдельно стоящей ванной, угловым душем, биде, разноцветной плиткой, керамогранитной плиткой, белыми стенами, полом из керамогранита, настольной раковиной, столешницей из кварцита, черным полом, душем с распашными дверями и черной столешницей
Идея дизайна: главная ванная комната среднего размера в стиле модернизм с плоскими фасадами, светлыми деревянными фасадами, отдельно стоящей ванной, угловым душем, биде, разноцветной плиткой, керамогранитной плиткой, белыми стенами, полом из керамогранита, настольной раковиной, столешницей из кварцита, черным полом, душем с распашными дверями и черной столешницей
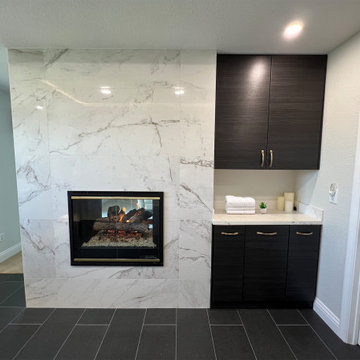
✨ Elevate Your Bathroom Experience ✨ Check out our latest primary bathroom remodel gallery! This space features a sleek underlit floating vanity, beautiful white quartz countertop, and bold black floor tile, while the walk-in shower and freestanding soaker tub sets the stage for a spa-like retreat. And for the ultimate touch of opulence, the double-sided fireplace and lighted tray ceiling create a captivating ambiance.
Ванная комната с биде и черным полом – фото дизайна интерьера
4