Ванная комната с биде и черно-белой плиткой – фото дизайна интерьера
Сортировать:
Бюджет
Сортировать:Популярное за сегодня
141 - 160 из 229 фото
1 из 3
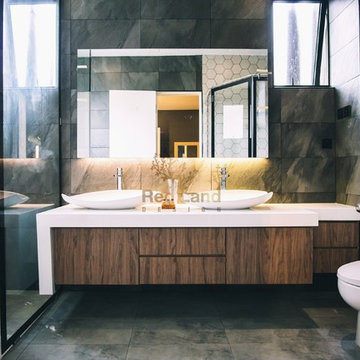
The design scene here in Enclave is palpable every year to our firm. Carrying on well after culmination of previous projects, one of our new star, Yenny wraps up her first residential project with modern contemporary design for a young doctor couple.
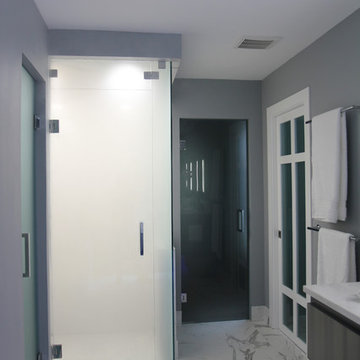
Porcelain and stacked stone with marble accents in this steam shower. Recessed medicine cabinets and a custom cabinet with a custom verigated paint finish.
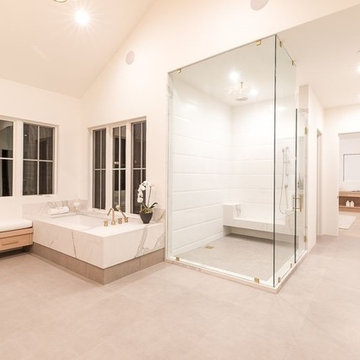
Candy
Идея дизайна: большая главная ванная комната в современном стиле с фасадами островного типа, фасадами цвета дерева среднего тона, угловой ванной, угловым душем, биде, черно-белой плиткой, мраморной плиткой, белыми стенами, полом из керамогранита, монолитной раковиной, мраморной столешницей, серым полом, душем с распашными дверями и белой столешницей
Идея дизайна: большая главная ванная комната в современном стиле с фасадами островного типа, фасадами цвета дерева среднего тона, угловой ванной, угловым душем, биде, черно-белой плиткой, мраморной плиткой, белыми стенами, полом из керамогранита, монолитной раковиной, мраморной столешницей, серым полом, душем с распашными дверями и белой столешницей
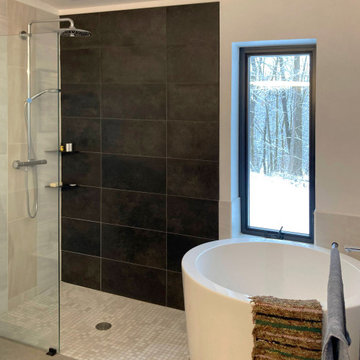
Relaxing primary bathroom with walk-in shower and round bathtub. Neutral tile colors with near-black tile accent wall compliments the black pearl granite vanity top. Heated concrete floors, toilet, bidet, Japanese tub, and double vanity are features of this primary bath.
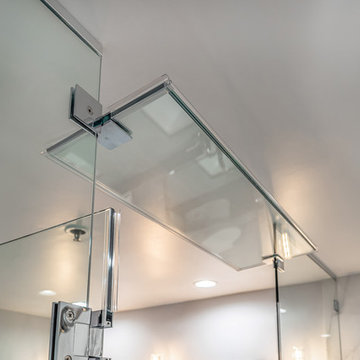
Свежая идея для дизайна: главная ванная комната среднего размера в стиле модернизм с фасадами в стиле шейкер, серыми фасадами, двойным душем, биде, черно-белой плиткой, плиткой из листового камня, серыми стенами, полом из керамогранита, врезной раковиной, столешницей из кварцита, разноцветным полом, душем с распашными дверями и зеленой столешницей - отличное фото интерьера

This Paradise Model ATU is extra tall and grand! As you would in you have a couch for lounging, a 6 drawer dresser for clothing, and a seating area and closet that mirrors the kitchen. Quartz countertops waterfall over the side of the cabinets encasing them in stone. The custom kitchen cabinetry is sealed in a clear coat keeping the wood tone light. Black hardware accents with contrast to the light wood. A main-floor bedroom- no crawling in and out of bed. The wallpaper was an owner request; what do you think of their choice?
The bathroom has natural edge Hawaiian mango wood slabs spanning the length of the bump-out: the vanity countertop and the shelf beneath. The entire bump-out-side wall is tiled floor to ceiling with a diamond print pattern. The shower follows the high contrast trend with one white wall and one black wall in matching square pearl finish. The warmth of the terra cotta floor adds earthy warmth that gives life to the wood. 3 wall lights hang down illuminating the vanity, though durning the day, you likely wont need it with the natural light shining in from two perfect angled long windows.
This Paradise model was way customized. The biggest alterations were to remove the loft altogether and have one consistent roofline throughout. We were able to make the kitchen windows a bit taller because there was no loft we had to stay below over the kitchen. This ATU was perfect for an extra tall person. After editing out a loft, we had these big interior walls to work with and although we always have the high-up octagon windows on the interior walls to keep thing light and the flow coming through, we took it a step (or should I say foot) further and made the french pocket doors extra tall. This also made the shower wall tile and shower head extra tall. We added another ceiling fan above the kitchen and when all of those awning windows are opened up, all the hot air goes right up and out.
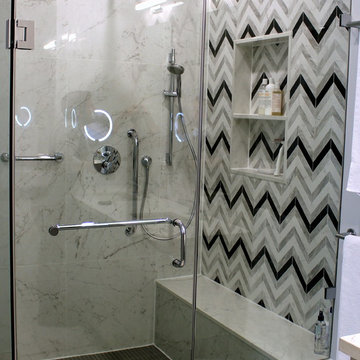
The custom shower replaced an awkward corner tub that the clients didn't use. This extra large shower with a wall of their favourite marble mosaic finished the space beautifully. The glass enclosure couldn't go to the ceiling as the elevator could not accommodate 10' of glass. The contractor cleverly came up with a design that would keep it sturdy without it reaching the ceiling.
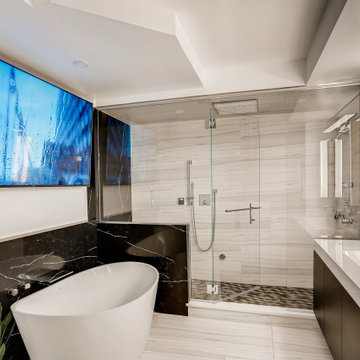
I framed the freestanding tub with a black quartz and carried that same material for the back wall of the shower. I continued the black and white color theme for the mosaic on the shower basin floor.
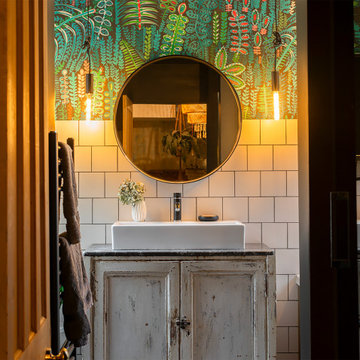
A renovation project to create a stylish family bathroom with a Japanese soaking tub, Japanese toilet and a large shower area.
Идея дизайна: детская ванная комната среднего размера в стиле фьюжн с японской ванной, душем без бортиков, биде, черно-белой плиткой, цементной плиткой, полом из цементной плитки, раковиной с несколькими смесителями, мраморной столешницей, душем с распашными дверями, акцентной стеной, тумбой под одну раковину, напольной тумбой и обоями на стенах
Идея дизайна: детская ванная комната среднего размера в стиле фьюжн с японской ванной, душем без бортиков, биде, черно-белой плиткой, цементной плиткой, полом из цементной плитки, раковиной с несколькими смесителями, мраморной столешницей, душем с распашными дверями, акцентной стеной, тумбой под одну раковину, напольной тумбой и обоями на стенах
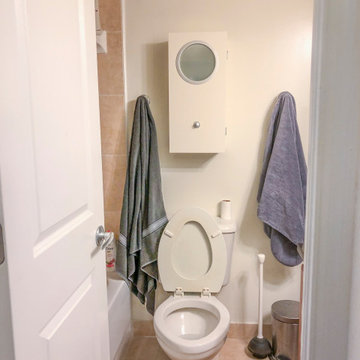
Before
На фото: маленькая главная ванная комната в стиле модернизм с плоскими фасадами, коричневыми фасадами, открытым душем, биде, черно-белой плиткой, мраморной плиткой, белыми стенами, полом из керамической плитки, настольной раковиной, столешницей из искусственного кварца, разноцветным полом, душем с раздвижными дверями, белой столешницей, нишей, тумбой под одну раковину и подвесной тумбой для на участке и в саду
На фото: маленькая главная ванная комната в стиле модернизм с плоскими фасадами, коричневыми фасадами, открытым душем, биде, черно-белой плиткой, мраморной плиткой, белыми стенами, полом из керамической плитки, настольной раковиной, столешницей из искусственного кварца, разноцветным полом, душем с раздвижными дверями, белой столешницей, нишей, тумбой под одну раковину и подвесной тумбой для на участке и в саду
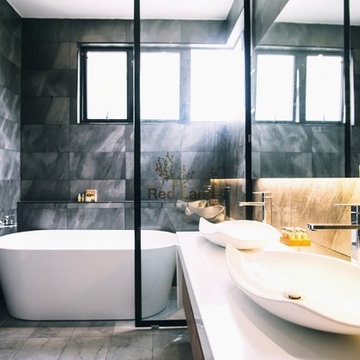
The design scene here in Enclave is palpable every year to our firm. Carrying on well after culmination of previous projects, one of our new star, Yenny wraps up her first residential project with modern contemporary design for a young doctor couple.
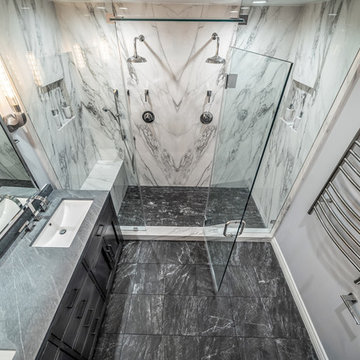
Пример оригинального дизайна: главная ванная комната среднего размера в стиле модернизм с фасадами в стиле шейкер, серыми фасадами, двойным душем, биде, черно-белой плиткой, плиткой из листового камня, серыми стенами, полом из керамогранита, врезной раковиной, столешницей из кварцита, разноцветным полом, душем с распашными дверями и зеленой столешницей
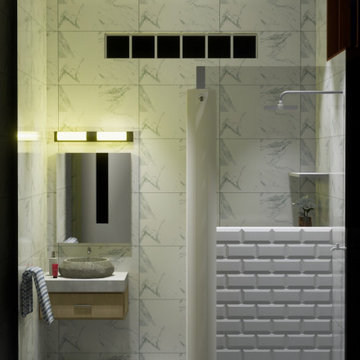
Источник вдохновения для домашнего уюта: маленькая ванная комната в стиле модернизм с плоскими фасадами, белыми фасадами, угловым душем, биде, черно-белой плиткой, керамической плиткой, белыми стенами, полом из керамической плитки, душевой кабиной, накладной раковиной, столешницей из гранита, серым полом, шторкой для ванной, белой столешницей, тумбой под одну раковину, встроенной тумбой и кессонным потолком для на участке и в саду
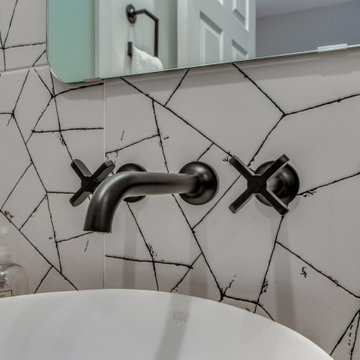
Previous Aleto clients called to have us work for them on their new home to update their guest bath from a dated, tired bathroom to a modern masterpiece. The homeowners keen eye for design lead to a finished bathroom worth wowing over. The clean lines with black and white finishes make for a spectacular sight while the custom live edge floating vanity warms up the space.
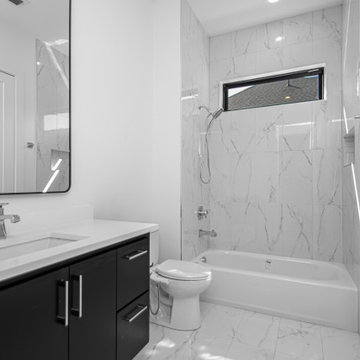
На фото: детская ванная комната среднего размера в стиле модернизм с плоскими фасадами, черными фасадами, душем над ванной, биде, черно-белой плиткой, керамогранитной плиткой, белыми стенами, полом из керамогранита, врезной раковиной, столешницей из искусственного кварца, белым полом, шторкой для ванной, белой столешницей, тумбой под одну раковину и подвесной тумбой
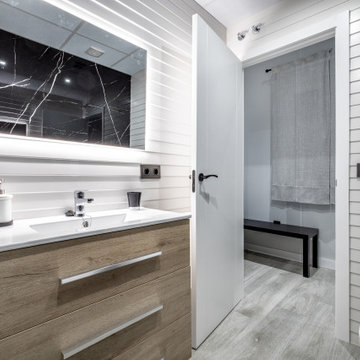
Cuarto de baño/ Dormitorio 3
Идея дизайна: большая главная ванная комната в стиле модернизм с фасадами островного типа, белыми фасадами, душем без бортиков, биде, черно-белой плиткой, керамогранитной плиткой, полом из керамогранита, раковиной с несколькими смесителями, серым полом, душем с раздвижными дверями, тумбой под одну раковину и встроенной тумбой
Идея дизайна: большая главная ванная комната в стиле модернизм с фасадами островного типа, белыми фасадами, душем без бортиков, биде, черно-белой плиткой, керамогранитной плиткой, полом из керамогранита, раковиной с несколькими смесителями, серым полом, душем с раздвижными дверями, тумбой под одну раковину и встроенной тумбой
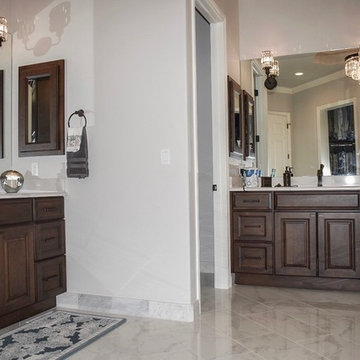
Пример оригинального дизайна: большая главная ванная комната в стиле неоклассика (современная классика) с фасадами с выступающей филенкой, темными деревянными фасадами, угловым душем, биде, черно-белой плиткой, мраморной плиткой, серыми стенами, полом из керамогранита, врезной раковиной, столешницей из кварцита, белым полом, душем с распашными дверями и белой столешницей
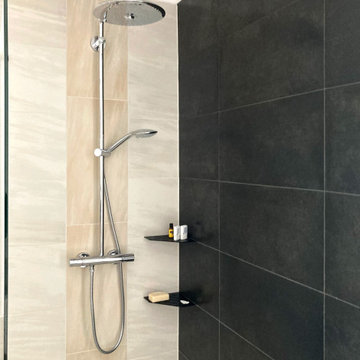
Relaxing primary bathroom with walk-in shower and round bathtub. Neutral tile colors with near-black tile accent wall compliments the black pearl granite vanity top. Heated concrete floors, toilet, bidet, Japanese tub, and double vanity are features of this primary bath.
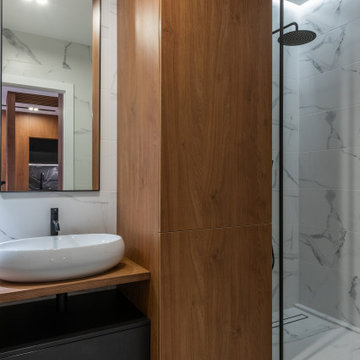
Timber veneer finish to bathroom storage and bench top with black joinery under vanity. Mirrors with black metal frame
Идея дизайна: ванная комната среднего размера в стиле модернизм с плоскими фасадами, темными деревянными фасадами, открытым душем, биде, черно-белой плиткой, керамогранитной плиткой, разноцветными стенами, полом из керамогранита, накладной раковиной, столешницей из ламината, разноцветным полом, открытым душем, коричневой столешницей, тумбой под одну раковину и встроенной тумбой
Идея дизайна: ванная комната среднего размера в стиле модернизм с плоскими фасадами, темными деревянными фасадами, открытым душем, биде, черно-белой плиткой, керамогранитной плиткой, разноцветными стенами, полом из керамогранита, накладной раковиной, столешницей из ламината, разноцветным полом, открытым душем, коричневой столешницей, тумбой под одну раковину и встроенной тумбой
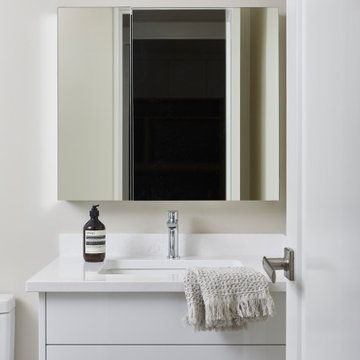
Стильный дизайн: маленький главный совмещенный санузел с плоскими фасадами, белыми фасадами, душем в нише, биде, черно-белой плиткой, керамической плиткой, бежевыми стенами, полом из керамической плитки, врезной раковиной, столешницей из искусственного кварца, серым полом, душем с распашными дверями, белой столешницей, тумбой под одну раковину и встроенной тумбой для на участке и в саду - последний тренд
Ванная комната с биде и черно-белой плиткой – фото дизайна интерьера
8