Ванная комната с бежевыми стенами и столешницей из искусственного камня – фото дизайна интерьера
Сортировать:
Бюджет
Сортировать:Популярное за сегодня
141 - 160 из 9 788 фото
1 из 3
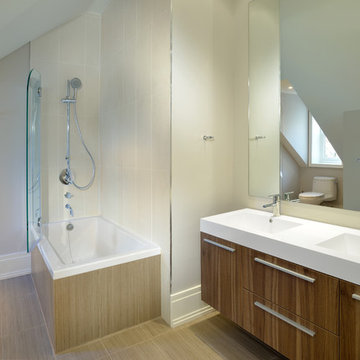
Larry Arnal
Пример оригинального дизайна: главная ванная комната среднего размера в современном стиле с монолитной раковиной, душем над ванной, плоскими фасадами, светлыми деревянными фасадами, керамогранитной плиткой, бежевыми стенами, полом из керамогранита, столешницей из искусственного камня и накладной ванной
Пример оригинального дизайна: главная ванная комната среднего размера в современном стиле с монолитной раковиной, душем над ванной, плоскими фасадами, светлыми деревянными фасадами, керамогранитной плиткой, бежевыми стенами, полом из керамогранита, столешницей из искусственного камня и накладной ванной

Family bath: integrated trough sink with a removable panel to hide the drain, matte black fixtures, white Krion® countertop and tub deck, matte gray floor tiles. Cedar panelling extends from wall to ceiling (vaulted) evokes the spirit of traditional Japanese bath houses. Large skylight hovers above the family size tub; bifold glass doors opening completely to the outdoors give a sense of bathing in nature.
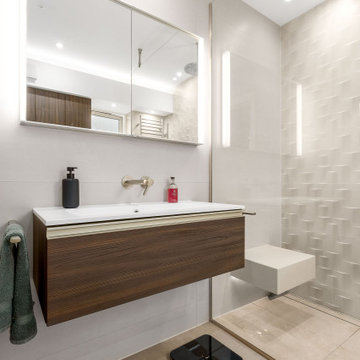
Master En-suite with large walk-in shower, brassware and accessories in brushed nickel, fully tiled bathroom with large format porcelain floor tiles and 3-dimensional ceramic feature wall tiles, wall niches and plenty of storage with wall units and recessed mirror cabinet and floating wall vanity unit.

This Waukesha bathroom remodel was unique because the homeowner needed wheelchair accessibility. We designed a beautiful master bathroom and met the client’s ADA bathroom requirements.
Original Space
The old bathroom layout was not functional or safe. The client could not get in and out of the shower or maneuver around the vanity or toilet. The goal of this project was ADA accessibility.
ADA Bathroom Requirements
All elements of this bathroom and shower were discussed and planned. Every element of this Waukesha master bathroom is designed to meet the unique needs of the client. Designing an ADA bathroom requires thoughtful consideration of showering needs.
Open Floor Plan – A more open floor plan allows for the rotation of the wheelchair. A 5-foot turning radius allows the wheelchair full access to the space.
Doorways – Sliding barn doors open with minimal force. The doorways are 36” to accommodate a wheelchair.
Curbless Shower – To create an ADA shower, we raised the sub floor level in the bedroom. There is a small rise at the bedroom door and the bathroom door. There is a seamless transition to the shower from the bathroom tile floor.
Grab Bars – Decorative grab bars were installed in the shower, next to the toilet and next to the sink (towel bar).
Handheld Showerhead – The handheld Delta Palm Shower slips over the hand for easy showering.
Shower Shelves – The shower storage shelves are minimalistic and function as handhold points.
Non-Slip Surface – Small herringbone ceramic tile on the shower floor prevents slipping.
ADA Vanity – We designed and installed a wheelchair accessible bathroom vanity. It has clearance under the cabinet and insulated pipes.
Lever Faucet – The faucet is offset so the client could reach it easier. We installed a lever operated faucet that is easy to turn on/off.
Integrated Counter/Sink – The solid surface counter and sink is durable and easy to clean.
ADA Toilet – The client requested a bidet toilet with a self opening and closing lid. ADA bathroom requirements for toilets specify a taller height and more clearance.
Heated Floors – WarmlyYours heated floors add comfort to this beautiful space.
Linen Cabinet – A custom linen cabinet stores the homeowners towels and toiletries.
Style
The design of this bathroom is light and airy with neutral tile and simple patterns. The cabinetry matches the existing oak woodwork throughout the home.
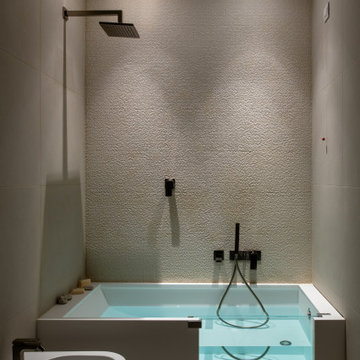
I faretti posti sopra la vasca da bagno, pennellando la parete di fondo, accentuano la matericità del rivestimento
На фото: ванная комната среднего размера в современном стиле с плоскими фасадами, темными деревянными фасадами, накладной ванной, душем над ванной, инсталляцией, бежевой плиткой, керамогранитной плиткой, бежевыми стенами, полом из керамогранита, монолитной раковиной, столешницей из искусственного камня, бежевым полом, душем с распашными дверями, белой столешницей, тумбой под одну раковину, подвесной тумбой и душевой кабиной
На фото: ванная комната среднего размера в современном стиле с плоскими фасадами, темными деревянными фасадами, накладной ванной, душем над ванной, инсталляцией, бежевой плиткой, керамогранитной плиткой, бежевыми стенами, полом из керамогранита, монолитной раковиной, столешницей из искусственного камня, бежевым полом, душем с распашными дверями, белой столешницей, тумбой под одну раковину, подвесной тумбой и душевой кабиной
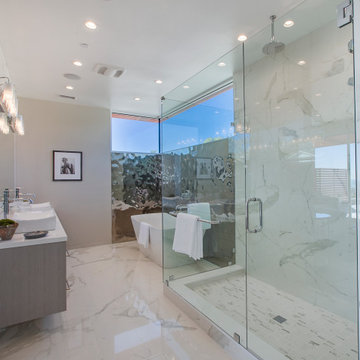
Light colors are complimented by a rippling reflective chrome tile surface. A warm light chocolate toned floating vanity is topped with a white solid surface counter and sculptural vessel sinks complimenting the contours of the freestanding tub. A generous glass enclosed shower retains the openness of the light filled bathroom. The toilet is housed within a small private room.

Ванная комната кантри. Сантехника, Roca, Kerasan. Ванна на ножках, подвесной унитаз, биде, цветной кафель, стеклянная перегородка душевой, картины.
Идея дизайна: главная ванная комната среднего размера в стиле кантри с ванной на ножках, биде, бежевыми стенами, разноцветным полом, душевой комнатой, разноцветной плиткой, цементной плиткой, полом из керамической плитки, монолитной раковиной, душем с распашными дверями, плоскими фасадами, темными деревянными фасадами, столешницей из искусственного камня, бежевой столешницей, тумбой под одну раковину, напольной тумбой, балками на потолке и деревянными стенами
Идея дизайна: главная ванная комната среднего размера в стиле кантри с ванной на ножках, биде, бежевыми стенами, разноцветным полом, душевой комнатой, разноцветной плиткой, цементной плиткой, полом из керамической плитки, монолитной раковиной, душем с распашными дверями, плоскими фасадами, темными деревянными фасадами, столешницей из искусственного камня, бежевой столешницей, тумбой под одну раковину, напольной тумбой, балками на потолке и деревянными стенами
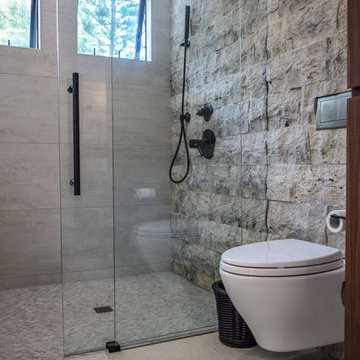
Свежая идея для дизайна: ванная комната среднего размера в стиле модернизм с фасадами цвета дерева среднего тона, душем в нише, инсталляцией, серой плиткой, каменной плиткой, бежевыми стенами, полом из керамической плитки, душевой кабиной, врезной раковиной, столешницей из искусственного камня, бежевым полом и душем с раздвижными дверями - отличное фото интерьера
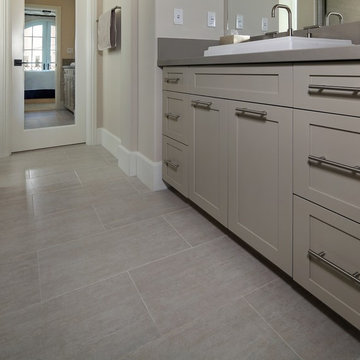
Идея дизайна: ванная комната среднего размера в стиле неоклассика (современная классика) с фасадами в стиле шейкер, серыми фасадами, бежевыми стенами, полом из керамогранита, душевой кабиной, настольной раковиной, столешницей из искусственного камня и бежевым полом
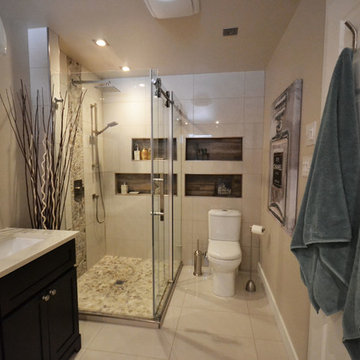
Стильный дизайн: главная ванная комната среднего размера в стиле неоклассика (современная классика) с фасадами в стиле шейкер, черными фасадами, накладной ванной, душем в нише, унитазом-моноблоком, бежевой плиткой, керамогранитной плиткой, бежевыми стенами, полом из керамогранита, врезной раковиной, столешницей из искусственного камня, бежевым полом и душем с распашными дверями - последний тренд
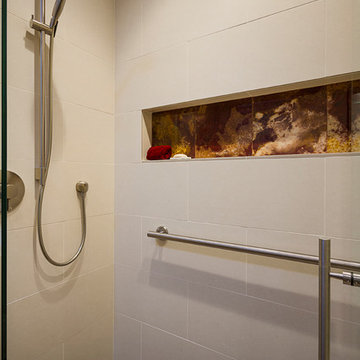
The shower is lined with white porcelain tiles, accented by the shampoo niche of Sunset Onyx tiles. The shower floor is set with Rivera Pebbles. The long grab bar accentuates the horizontal lines of the shower, while serving a very functional need.
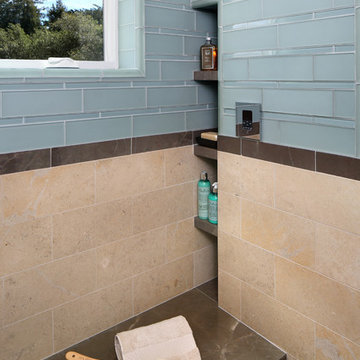
Bernard Andre
На фото: большая главная ванная комната в классическом стиле с фасадами с утопленной филенкой, коричневыми фасадами, отдельно стоящей ванной, душем в нише, бежевой плиткой, синей плиткой, стеклянной плиткой, бежевыми стенами, полом из керамогранита, врезной раковиной и столешницей из искусственного камня
На фото: большая главная ванная комната в классическом стиле с фасадами с утопленной филенкой, коричневыми фасадами, отдельно стоящей ванной, душем в нише, бежевой плиткой, синей плиткой, стеклянной плиткой, бежевыми стенами, полом из керамогранита, врезной раковиной и столешницей из искусственного камня
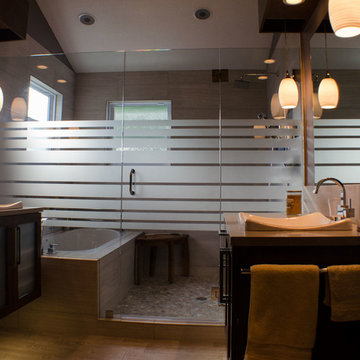
Glass Design LLC Dean Young
На фото: большая главная ванная комната в стиле модернизм с фасадами в стиле шейкер, темными деревянными фасадами, накладной ванной, душем в нише, бежевой плиткой, керамической плиткой, бежевыми стенами, паркетным полом среднего тона, врезной раковиной и столешницей из искусственного камня с
На фото: большая главная ванная комната в стиле модернизм с фасадами в стиле шейкер, темными деревянными фасадами, накладной ванной, душем в нише, бежевой плиткой, керамической плиткой, бежевыми стенами, паркетным полом среднего тона, врезной раковиной и столешницей из искусственного камня с
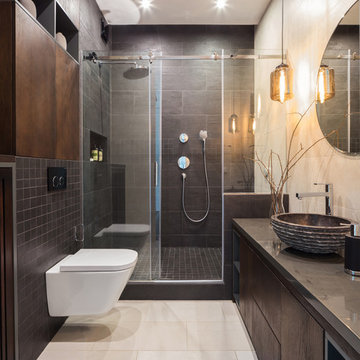
Антон Лихтарович
Свежая идея для дизайна: маленькая ванная комната в современном стиле с плоскими фасадами, темными деревянными фасадами, черной плиткой, керамогранитной плиткой, бежевыми стенами, полом из керамической плитки, душевой кабиной, настольной раковиной, столешницей из искусственного камня, бежевым полом, душем с раздвижными дверями, душем в нише, серой столешницей и инсталляцией для на участке и в саду - отличное фото интерьера
Свежая идея для дизайна: маленькая ванная комната в современном стиле с плоскими фасадами, темными деревянными фасадами, черной плиткой, керамогранитной плиткой, бежевыми стенами, полом из керамической плитки, душевой кабиной, настольной раковиной, столешницей из искусственного камня, бежевым полом, душем с раздвижными дверями, душем в нише, серой столешницей и инсталляцией для на участке и в саду - отличное фото интерьера

Ванная комната кантри. Сантехника, Roca, Kerasan, цветной кафель, балки, тумба под раковину, зеркало в раме.
На фото: главный совмещенный санузел среднего размера в стиле кантри с бежевыми стенами, разноцветным полом, фасадами в стиле шейкер, темными деревянными фасадами, врезной раковиной, бежевой столешницей, инсталляцией, разноцветной плиткой, керамической плиткой, полом из керамической плитки, столешницей из искусственного камня, ванной на ножках, угловым душем, душем с распашными дверями, тумбой под одну раковину, напольной тумбой, балками на потолке и деревянными стенами
На фото: главный совмещенный санузел среднего размера в стиле кантри с бежевыми стенами, разноцветным полом, фасадами в стиле шейкер, темными деревянными фасадами, врезной раковиной, бежевой столешницей, инсталляцией, разноцветной плиткой, керамической плиткой, полом из керамической плитки, столешницей из искусственного камня, ванной на ножках, угловым душем, душем с распашными дверями, тумбой под одну раковину, напольной тумбой, балками на потолке и деревянными стенами
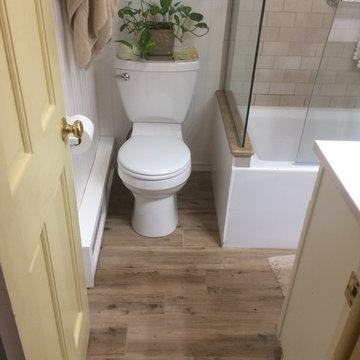
На фото: маленькая ванная комната в стиле кантри с белыми фасадами, угловой ванной, душем над ванной, раздельным унитазом, бежевой плиткой, коричневой плиткой, каменной плиткой, бежевыми стенами, полом из керамической плитки, душевой кабиной, подвесной раковиной, столешницей из искусственного камня, бежевым полом и душем с распашными дверями для на участке и в саду
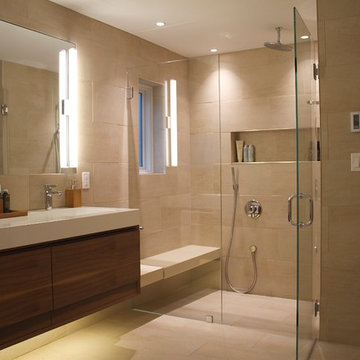
На фото: большая главная ванная комната в стиле модернизм с плоскими фасадами, фасадами цвета дерева среднего тона, отдельно стоящей ванной, душем без бортиков, унитазом-моноблоком, бежевой плиткой, керамогранитной плиткой, бежевыми стенами, полом из керамогранита, монолитной раковиной, столешницей из искусственного камня, бежевым полом и душем с распашными дверями
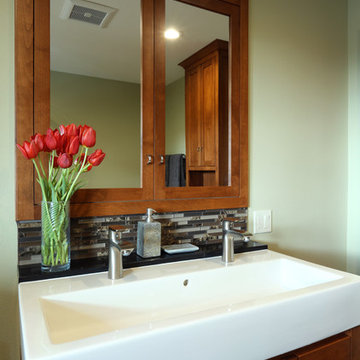
Источник вдохновения для домашнего уюта: ванная комната среднего размера в современном стиле с фасадами в стиле шейкер, фасадами цвета дерева среднего тона, ванной в нише, душем в нише, раздельным унитазом, черной плиткой, серой плиткой, керамической плиткой, бежевыми стенами, полом из сланца, душевой кабиной, врезной раковиной и столешницей из искусственного камня
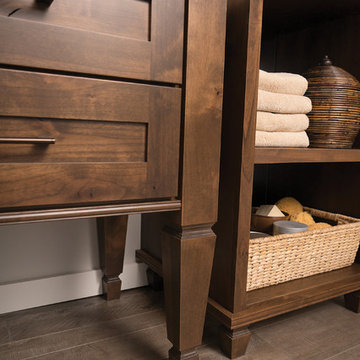
Plunge in your new bath with darling design elements to create a coordinated bathroom with a surprising appeal. Small spaces call for big design details like the ornate turn posts that frame the sink area to create a compelling look for the bath vanity. Select the most inviting and luxurious materials to create a relaxing space that rejuvenates as it soothes and calms. Coordinating bath furniture from Dura Supreme brings all the details together with your choice of beautiful styles and finishes.
A linen cabinet with a mirrored back beautifully displays stacks of towels and bathroom sundries. These furniture vanities showcase Dura Supreme’s “Style Five” furniture series. Style Five is designed with a selection of turned posts for iconic furniture style to meet your personal tastes. The two individual vanities separated by the free-standing linen cabinet provide each spouse their own divided space to organize their personal bath supplies, while the linen cabinet provides universal storage for items the couple will both use.
Style Five furniture series offers 10 different configurations (for single sink vanities, double sink vanities, or offset sinks), 15 turn post designs and an optional floor with either plain or slatted detail. A selection of classic post designs offers personalized design choices. Any combination of Dura Supreme’s many door styles, wood species, and finishes can be selected to create a one-of-a-kind bath furniture collection.
The bathroom has evolved from its purist utilitarian roots to a more intimate and reflective sanctuary in which to relax and reconnect. A refreshing spa-like environment offers a brisk welcome at the dawning of a new day or a soothing interlude as your day concludes.
Our busy and hectic lifestyles leave us yearning for a private place where we can truly relax and indulge. With amenities that pamper the senses and design elements inspired by luxury spas, bathroom environments are being transformed from the mundane and utilitarian to the extravagant and luxurious.
Bath cabinetry from Dura Supreme offers myriad design directions to create the personal harmony and beauty that are a hallmark of the bath sanctuary. Immerse yourself in our expansive palette of finishes and wood species to discover the look that calms your senses and soothes your soul. Your Dura Supreme designer will guide you through the selections and transform your bath into a beautiful retreat.
Request a FREE Dura Supreme Brochure Packet:
http://www.durasupreme.com/request-brochure
Find a Dura Supreme Showroom near you today:
http://www.durasupreme.com/dealer-locator
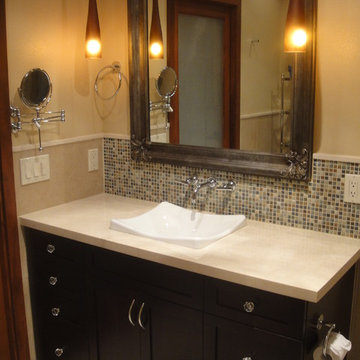
На фото: маленькая ванная комната в стиле модернизм с фасадами в стиле шейкер, темными деревянными фасадами, душем без бортиков, раздельным унитазом, синей плиткой, удлиненной плиткой, бежевыми стенами, полом из керамогранита, душевой кабиной, накладной раковиной и столешницей из искусственного камня для на участке и в саду
Ванная комната с бежевыми стенами и столешницей из искусственного камня – фото дизайна интерьера
8