Ванная комната с бежевыми стенами и серым полом – фото дизайна интерьера
Сортировать:
Бюджет
Сортировать:Популярное за сегодня
101 - 120 из 9 696 фото
1 из 3

Master bath remodel 2 featuring custom cabinetry in Paint Grade Maple with flax cabinetry, quartz countertops, skylights | Photo: CAGE Design Build
Стильный дизайн: главная ванная комната среднего размера в стиле неоклассика (современная классика) с фасадами в стиле шейкер, отдельно стоящей ванной, угловым душем, разноцветной плиткой, керамогранитной плиткой, столешницей из искусственного кварца, белой столешницей, тумбой под две раковины, встроенной тумбой, унитазом-моноблоком, врезной раковиной, душем с распашными дверями, полом из керамогранита, серым полом, нишей, многоуровневым потолком, коричневыми фасадами и бежевыми стенами - последний тренд
Стильный дизайн: главная ванная комната среднего размера в стиле неоклассика (современная классика) с фасадами в стиле шейкер, отдельно стоящей ванной, угловым душем, разноцветной плиткой, керамогранитной плиткой, столешницей из искусственного кварца, белой столешницей, тумбой под две раковины, встроенной тумбой, унитазом-моноблоком, врезной раковиной, душем с распашными дверями, полом из керамогранита, серым полом, нишей, многоуровневым потолком, коричневыми фасадами и бежевыми стенами - последний тренд

This guest / kids bathroom is the home of fun and relaxation. The soaking tub allows for relaxing bubble baths, chaotic dog washes, or soothing baby baths. The tile surround provides water protection for when the tub gets messy. This bathroom is such a great space for any family home.
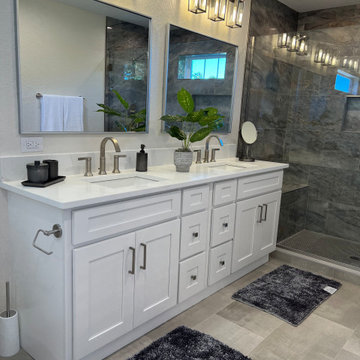
Пример оригинального дизайна: большая главная ванная комната в стиле модернизм с белыми фасадами, унитазом-моноблоком, серой плиткой, серым полом, душем с распашными дверями, белой столешницей, тумбой под две раковины, встроенной тумбой, фасадами в стиле шейкер, керамической плиткой, бежевыми стенами, полом из керамической плитки, врезной раковиной, столешницей из дерева и сиденьем для душа

A complete renovation of this master bathroom took it from old, dated and damaged to a sophisticated and elegant spa-like retreat! Marble tile installed in a herringbone pattern set the tone for elegance. Lovely pedestal tub, copper sinks, unique lighting and plumbing fixtures add unexpected details.

На фото: маленькая главная ванная комната в стиле модернизм с фасадами в стиле шейкер, светлыми деревянными фасадами, ванной в нише, душем над ванной, раздельным унитазом, белой плиткой, керамогранитной плиткой, бежевыми стенами, полом из керамогранита, врезной раковиной, мраморной столешницей, серым полом, шторкой для ванной, белой столешницей, нишей, тумбой под одну раковину, встроенной тумбой и обоями на стенах для на участке и в саду

Master Bathroom with Italian porcelain floor tiles and frameless glass shower enclosure. All chrome finishes wrap this bathroom featuring a floating 72" vanity and a custom led front/back lit vanity mirror. Custom built in closet storage for linen. Shower consists of handheld, faucet, and 10" rainhead; All Kohler products used. Walk-in Shower has tile on its ceiling making it a perfect steam shower.

The hall bathroom was designed with a new grey/blue furniture style vanity, giving the space a splash of color, and topped with a pure white Porcelain integrated sink. A new tub was installed with a tall but thin-framed sliding glass door—a thoughtful design to accommodate taller family and guests. The shower walls were finished in a Porcelain marble-looking tile to match the vanity and floor tile, a beautiful deep blue that also grounds the space and pulls everything together. All-in-all, Gayler Design Build took a small cramped bathroom and made it feel spacious and airy, even without a window!

Master Bath Remodel showcases new vanity cabinets, linen closet, and countertops with top mount sink. Shower / Tub surround completed with a large white subway tile and a large Italian inspired mosaic wall niche. Tile floors tie all the elements together in this beautiful bathroom.
Client loved their beautiful bathroom remodel: "French Creek Designs was easy to work with and provided us with a quality product. Karen guided us in making choices for our bathroom remodels that are beautiful and functional. Their showroom is stocked with the latest designs and materials. Definitely would work with them in the future."
French Creek Designs Kitchen & Bath Design Center
Making Your Home Beautiful One Room at A Time…
French Creek Designs Kitchen & Bath Design Studio - where selections begin. Let us design and dream with you. Overwhelmed on where to start that home improvement, kitchen or bath project? Let our designers sit down with you and take the overwhelming out of the picture and assist in choosing your materials. Whether new construction, full remodel or just a partial remodel, we can help you to make it an enjoyable experience to design your dream space. Call to schedule your free design consultation today with one of our exceptional designers 307-337-4500.
#openforbusiness #casper #wyoming #casperbusiness #frenchcreekdesigns #shoplocal #casperwyoming #bathremodeling #bathdesigners #cabinets #countertops #knobsandpulls #sinksandfaucets #flooring #tileandmosiacs #homeimprovement #masterbath #guestbath #smallbath #luxurybath
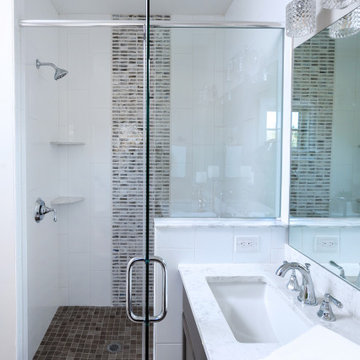
Пример оригинального дизайна: ванная комната среднего размера в стиле неоклассика (современная классика) с фасадами с выступающей филенкой, бежевыми фасадами, душем в нише, раздельным унитазом, белой плиткой, керамогранитной плиткой, бежевыми стенами, полом из керамогранита, душевой кабиной, врезной раковиной, столешницей из искусственного кварца, серым полом, душем с распашными дверями, белой столешницей, тумбой под одну раковину и встроенной тумбой

This guest bathroom design in Odenton, MD is a cozy space perfect for guests or for a family bathroom. It features HomeCrest by MasterBrand Sedona maple cabinetry in a Cadet Blue finish. The cabinetry is accented by hardware in a brushed finish and a Q Quartz Calacatta Vicenza countertop. The vanity includes a Kohler Archer sink and Mirabelle Provincetown single hole faucet. It also incorporates a large mirror and a Quoizel 4 light vanity light, making it an ideal space to get ready for the day. This bathroom design includes a three wall alcove Kohler Archer soaker tub with armrests and lumbar support, perfect for a relaxing bath. The combination tub/shower also has a Mirabelle shower valve and Delta In2ition 2-in-1 multi-function shower with wall mounted shower arm. The sleek shower design includes gray glossy 4 x 16 subway tile with a Schluter brushed nickel edge and two larger shower shelves. Mirabelle Provincetown towel bar and ring offer ideally positioned places to hang towels. Anatolia Eramosa Silver 12 x 24 floor tile completes this design style. The total home project also included reconfiguring the hallway, master bath, and kitchen.
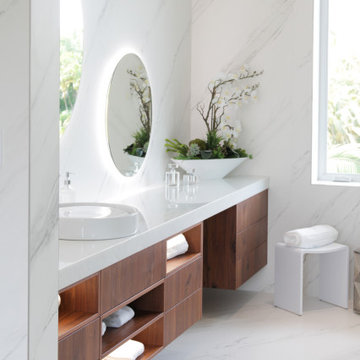
Custom Compact Bathroom, American Walnut veneer
Свежая идея для дизайна: маленькая главная ванная комната в современном стиле с плоскими фасадами, темными деревянными фасадами, унитазом-моноблоком, бежевой плиткой, керамической плиткой, бежевыми стенами, полом из керамической плитки, настольной раковиной, столешницей из искусственного кварца, серым полом, белой столешницей, тумбой под одну раковину и подвесной тумбой для на участке и в саду - отличное фото интерьера
Свежая идея для дизайна: маленькая главная ванная комната в современном стиле с плоскими фасадами, темными деревянными фасадами, унитазом-моноблоком, бежевой плиткой, керамической плиткой, бежевыми стенами, полом из керамической плитки, настольной раковиной, столешницей из искусственного кварца, серым полом, белой столешницей, тумбой под одну раковину и подвесной тумбой для на участке и в саду - отличное фото интерьера

Photo By: Michele Lee Wilson
На фото: главная ванная комната в классическом стиле с синими фасадами, отдельно стоящей ванной, душем в нише, зеленой плиткой, плиткой кабанчик, бежевыми стенами, мраморным полом, врезной раковиной, мраморной столешницей, серым полом, душем с распашными дверями, серой столешницей и окном
На фото: главная ванная комната в классическом стиле с синими фасадами, отдельно стоящей ванной, душем в нише, зеленой плиткой, плиткой кабанчик, бежевыми стенами, мраморным полом, врезной раковиной, мраморной столешницей, серым полом, душем с распашными дверями, серой столешницей и окном

A traditional home in the Claremont Hills of Berkeley is enlarged and fully renovated to fit the lives of a young couple and their growing family. The existing partial upper floor was fully expanded to create three additional bedrooms, a hall bath, laundry room and updated master suite, with the intention that the expanded house volume harmoniously integrates with the architectural character of the existing home. A new central staircase brings in a tremendous amount of daylight to the heart of the ground floor while also providing a strong visual connection between the floors. The new stair includes access to an expanded basement level with storage and recreation spaces for the family. Main level spaces were also extensively upgraded with the help of noted San Francisco interior designer Grant K. Gibson. Photos by Kathryn MacDonald.

Стильный дизайн: большая главная ванная комната в стиле модернизм с плоскими фасадами, темными деревянными фасадами, двойным душем, инсталляцией, серой плиткой, белой плиткой, керамогранитной плиткой, бежевыми стенами, столешницей из искусственного кварца, серым полом, открытым душем и серой столешницей - последний тренд
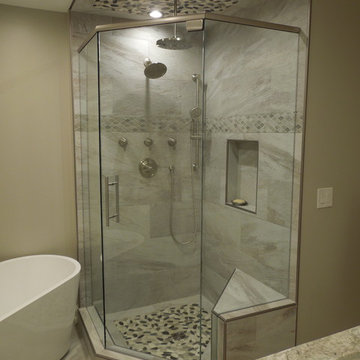
Open corner shower featuring a three function Moen spa system with regular shower head, 10 inch rain shower head and hand shower. Fully tiled corner bench seat
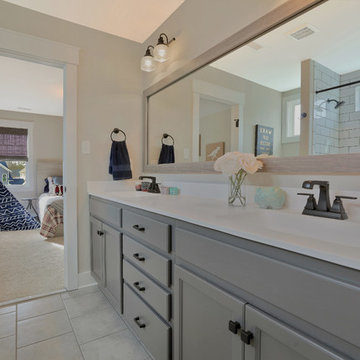
Jack and Jill Bath!
Свежая идея для дизайна: главная ванная комната в стиле кантри с фасадами в стиле шейкер, серыми фасадами, накладной ванной, унитазом-моноблоком, белой плиткой, плиткой кабанчик, бежевыми стенами, полом из мозаичной плитки, монолитной раковиной, столешницей из искусственного камня и серым полом - отличное фото интерьера
Свежая идея для дизайна: главная ванная комната в стиле кантри с фасадами в стиле шейкер, серыми фасадами, накладной ванной, унитазом-моноблоком, белой плиткой, плиткой кабанчик, бежевыми стенами, полом из мозаичной плитки, монолитной раковиной, столешницей из искусственного камня и серым полом - отличное фото интерьера
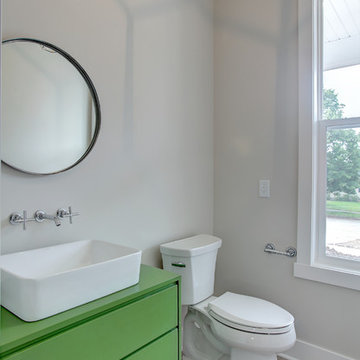
На фото: маленькая ванная комната в стиле кантри с плоскими фасадами, зелеными фасадами, раздельным унитазом, белой плиткой, бежевыми стенами, полом из керамической плитки, душевой кабиной, настольной раковиной, столешницей из ламината и серым полом для на участке и в саду с
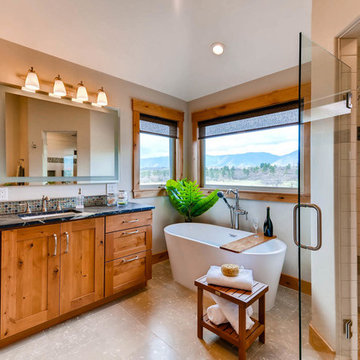
Свежая идея для дизайна: большая главная ванная комната в стиле кантри с фасадами в стиле шейкер, отдельно стоящей ванной, полом из известняка, врезной раковиной, столешницей из талькохлорита, фасадами цвета дерева среднего тона, бежевыми стенами, душем с распашными дверями, угловым душем, раздельным унитазом, бежевой плиткой, плиткой мозаикой и серым полом - отличное фото интерьера
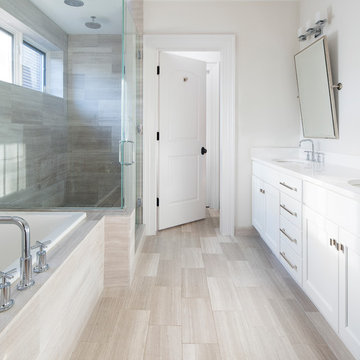
Стильный дизайн: большая главная ванная комната в современном стиле с фасадами с утопленной филенкой, белыми фасадами, накладной ванной, угловым душем, бежевой плиткой, керамогранитной плиткой, бежевыми стенами, полом из керамогранита, врезной раковиной, столешницей из искусственного кварца, раздельным унитазом, серым полом и душем с распашными дверями - последний тренд
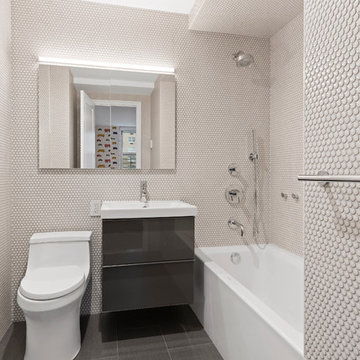
Ryan Brown
На фото: маленькая ванная комната в современном стиле с ванной в нише, полом из керамогранита, плоскими фасадами, серыми фасадами, душем в нише, унитазом-моноблоком, бежевой плиткой, плиткой мозаикой, бежевыми стенами, душевой кабиной, накладной раковиной и серым полом для на участке и в саду
На фото: маленькая ванная комната в современном стиле с ванной в нише, полом из керамогранита, плоскими фасадами, серыми фасадами, душем в нише, унитазом-моноблоком, бежевой плиткой, плиткой мозаикой, бежевыми стенами, душевой кабиной, накладной раковиной и серым полом для на участке и в саду
Ванная комната с бежевыми стенами и серым полом – фото дизайна интерьера
6