Ванная комната с бежевыми стенами и серой столешницей – фото дизайна интерьера
Сортировать:
Бюджет
Сортировать:Популярное за сегодня
101 - 120 из 3 628 фото
1 из 3

Пример оригинального дизайна: детская ванная комната среднего размера в средиземноморском стиле с фасадами в стиле шейкер, зелеными фасадами, ванной на ножках, душем над ванной, раздельным унитазом, белой плиткой, керамогранитной плиткой, бежевыми стенами, полом из мозаичной плитки, врезной раковиной, столешницей из искусственного кварца, синим полом, душем с раздвижными дверями, серой столешницей, сиденьем для душа, тумбой под одну раковину, встроенной тумбой и деревянным потолком

Builder: Michels Homes
Architecture: Alexander Design Group
Photography: Scott Amundson Photography
На фото: большая главная ванная комната в стиле кантри с фасадами с утопленной филенкой, зелеными фасадами, душем над ванной, унитазом-моноблоком, керамической плиткой, бежевыми стенами, полом из керамической плитки, врезной раковиной, столешницей из искусственного кварца, разноцветным полом, шторкой для ванной, серой столешницей, тумбой под две раковины и встроенной тумбой с
На фото: большая главная ванная комната в стиле кантри с фасадами с утопленной филенкой, зелеными фасадами, душем над ванной, унитазом-моноблоком, керамической плиткой, бежевыми стенами, полом из керамической плитки, врезной раковиной, столешницей из искусственного кварца, разноцветным полом, шторкой для ванной, серой столешницей, тумбой под две раковины и встроенной тумбой с
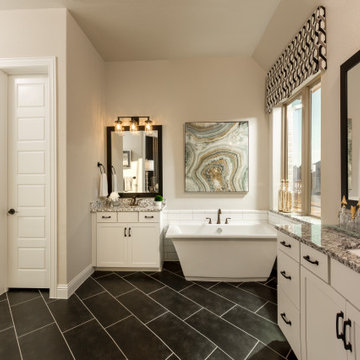
Пример оригинального дизайна: огромный главный совмещенный санузел в стиле фьюжн с фасадами в стиле шейкер, белыми фасадами, отдельно стоящей ванной, угловым душем, белой плиткой, плиткой кабанчик, бежевыми стенами, полом из керамогранита, врезной раковиной, столешницей из гранита, черным полом, душем с распашными дверями, серой столешницей, тумбой под две раковины и встроенной тумбой
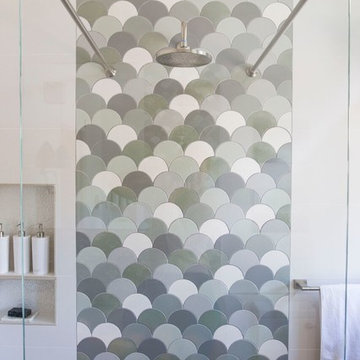
Fun guest bathroom with custom designed tile from Fireclay, concrete sink and cypress wood floating vanity
Пример оригинального дизайна: маленькая ванная комната в стиле модернизм с плоскими фасадами, светлыми деревянными фасадами, отдельно стоящей ванной, душевой комнатой, унитазом-моноблоком, бежевой плиткой, керамической плиткой, бежевыми стенами, полом из известняка, душевой кабиной, монолитной раковиной, столешницей из бетона, серым полом, открытым душем и серой столешницей для на участке и в саду
Пример оригинального дизайна: маленькая ванная комната в стиле модернизм с плоскими фасадами, светлыми деревянными фасадами, отдельно стоящей ванной, душевой комнатой, унитазом-моноблоком, бежевой плиткой, керамической плиткой, бежевыми стенами, полом из известняка, душевой кабиной, монолитной раковиной, столешницей из бетона, серым полом, открытым душем и серой столешницей для на участке и в саду

Conception de la salle de bain d'une suite parentale
Источник вдохновения для домашнего уюта: большая серо-белая ванная комната в стиле модернизм с подвесной тумбой, фасадами с декоративным кантом, белыми фасадами, накладной ванной, душевой комнатой, инсталляцией, серой плиткой, керамической плиткой, бежевыми стенами, полом из керамической плитки, консольной раковиной, столешницей из бетона, серым полом, открытым душем, серой столешницей, нишей и тумбой под две раковины
Источник вдохновения для домашнего уюта: большая серо-белая ванная комната в стиле модернизм с подвесной тумбой, фасадами с декоративным кантом, белыми фасадами, накладной ванной, душевой комнатой, инсталляцией, серой плиткой, керамической плиткой, бежевыми стенами, полом из керамической плитки, консольной раковиной, столешницей из бетона, серым полом, открытым душем, серой столешницей, нишей и тумбой под две раковины

GC: Ekren Construction
Photo Credit: Tiffany Ringwald
Art: Art House Charlotte
На фото: маленький совмещенный санузел в морском стиле с фасадами в стиле шейкер, светлыми деревянными фасадами, душем без бортиков, раздельным унитазом, белой плиткой, мраморной плиткой, бежевыми стенами, мраморным полом, душевой кабиной, врезной раковиной, столешницей из кварцита, серым полом, открытым душем, серой столешницей, тумбой под одну раковину, напольной тумбой и сводчатым потолком для на участке и в саду с
На фото: маленький совмещенный санузел в морском стиле с фасадами в стиле шейкер, светлыми деревянными фасадами, душем без бортиков, раздельным унитазом, белой плиткой, мраморной плиткой, бежевыми стенами, мраморным полом, душевой кабиной, врезной раковиной, столешницей из кварцита, серым полом, открытым душем, серой столешницей, тумбой под одну раковину, напольной тумбой и сводчатым потолком для на участке и в саду с
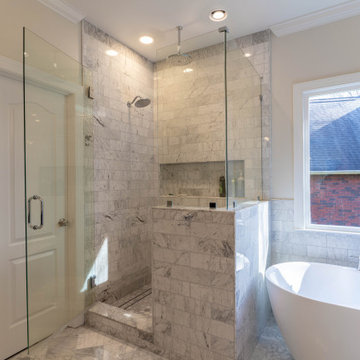
These bathroom renovations unfold a story of renewal, where once-quaint bathrooms are now super spacious, with no shortage of storage solutions, and distinctive tile designs for a touch of contemporary opulence. With an emphasis on modernity, these revamped bathrooms are the perfect place to get ready in the morning, enjoy a luxurious self-care moment, and unwind in the evenings!
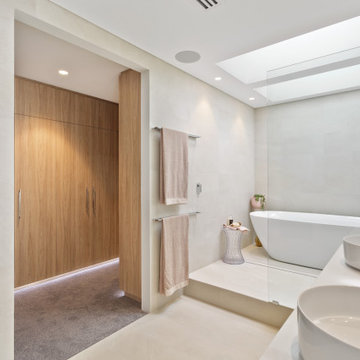
На фото: ванная комната в современном стиле с отдельно стоящей ванной, серой плиткой, бежевыми стенами, настольной раковиной, бежевым полом, серой столешницей и тумбой под две раковины с

Пример оригинального дизайна: ванная комната среднего размера в морском стиле с черными фасадами, душем в нише, раздельным унитазом, белой плиткой, плиткой кабанчик, бежевыми стенами, полом из керамогранита, врезной раковиной, столешницей из бетона, белым полом, душем с распашными дверями, серой столешницей, тумбой под одну раковину, напольной тумбой, обоями на стенах и душевой кабиной
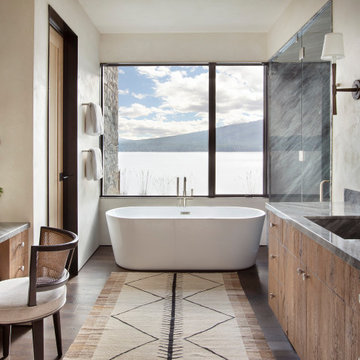
Master Bath with Incredible Lake View
Источник вдохновения для домашнего уюта: большая главная ванная комната в стиле рустика с плоскими фасадами, фасадами цвета дерева среднего тона, отдельно стоящей ванной, темным паркетным полом, монолитной раковиной, столешницей из гранита, душем с распашными дверями, серой столешницей, душем в нише, бежевыми стенами и коричневым полом
Источник вдохновения для домашнего уюта: большая главная ванная комната в стиле рустика с плоскими фасадами, фасадами цвета дерева среднего тона, отдельно стоящей ванной, темным паркетным полом, монолитной раковиной, столешницей из гранита, душем с распашными дверями, серой столешницей, душем в нише, бежевыми стенами и коричневым полом
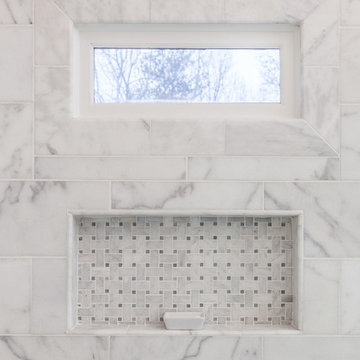
This homeowner’s master bathroom was a very popular style during the 90’s. Although, white can make a space feel larger, the bathroom was bland and needed an update. Soft neutral walls, marble tile throughout and shaker style Waypoint Cabinets, make this elegant bathroom a perfect place to wake up in the morning and unwind at night.
There are many features in this bathroom that we love. The veining pattern of the beautiful White Carrara marble tops and tub deck added just the right amount of contrast to this bathroom. Honed Bianco Perla Marble tiles were used in the shower and on the floor. The frameless shower reveals the finer details of this design with a basket weave tile accent band on the shower back wall, basket weave tile in the niche and on the shower floor. Bullnose tile was used to frame the window instead of wood trim and was also used inside the niche. Expansive framed mirrors enlarge the room and reflect back the window light and the beauty of the shower and tub. Heated floor mats beneath the tiles with programmable thermostat are unseen but will be highly appreciated by this home owner. No more walking on cold tiles!
The transformation of this bathroom is luxurious! White and Grey was used in this space which resulted in a crisp, elegant updated look that will remain in style for years to come.
Items used in this remodel:
Waypoint Living Spaces Cabinetry Shaker Style in Linen Finish
Cabinet Hardware: Sutton in Satin Nickel Finish
White Carrara Marble
12x24 Honed Bianco Perla Marble Tiles
8x16 Honed Bianco Perla Marble Tiles
1x2 Basketweave with Grey
4x12 Bullnose pieces
Fixtures:
Kohler 36x60 White Acrylic tub
Delta Lahara Shower Faucet with 8” wide spread and Roman Tub Faucet
Heated Floors with Programmable Thermostat
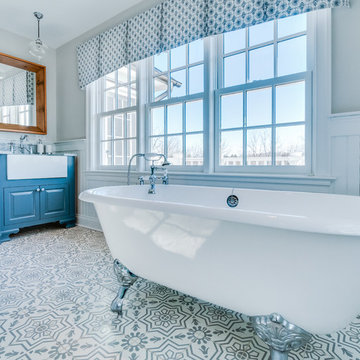
Randolph Morris Cast Iron Clawfoot Tub
На фото: главная ванная комната среднего размера в стиле неоклассика (современная классика) с фасадами с выступающей филенкой, синими фасадами, ванной на ножках, угловым душем, раздельным унитазом, белой плиткой, керамической плиткой, бежевыми стенами, полом из цементной плитки, монолитной раковиной, мраморной столешницей, белым полом, душем с распашными дверями и серой столешницей
На фото: главная ванная комната среднего размера в стиле неоклассика (современная классика) с фасадами с выступающей филенкой, синими фасадами, ванной на ножках, угловым душем, раздельным унитазом, белой плиткой, керамической плиткой, бежевыми стенами, полом из цементной плитки, монолитной раковиной, мраморной столешницей, белым полом, душем с распашными дверями и серой столешницей
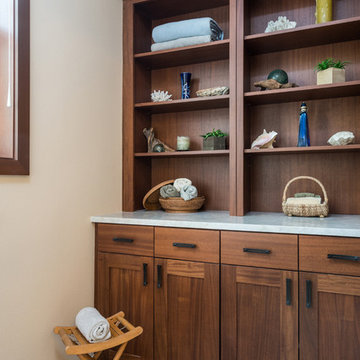
When our client wanted the design of their master bath to honor their Japanese heritage and emulate a Japanese bathing experience, they turned to us. They had very specific needs and ideas they needed help with — including blending Japanese design elements with their traditional Northwest-style home. The shining jewel of the project? An Ofuro soaking tub where the homeowners could relax, contemplate and meditate.
To learn more about this project visit our website:
https://www.neilkelly.com/blog/project_profile/japanese-inspired-spa/
To learn more about Neil Kelly Design Builder, Byron Kellar:
https://www.neilkelly.com/designers/byron_kellar/
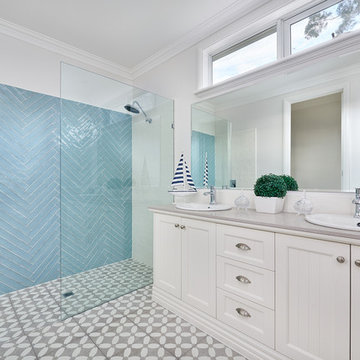
Стильный дизайн: ванная комната в морском стиле с фасадами в стиле шейкер, бежевыми фасадами, душем в нише, синей плиткой, бежевыми стенами, душевой кабиной, накладной раковиной, серым полом, открытым душем и серой столешницей - последний тренд
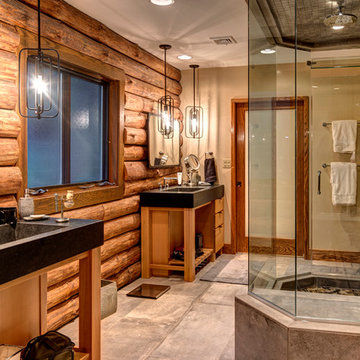
Пример оригинального дизайна: большая главная ванная комната в стиле рустика с открытыми фасадами, коричневыми фасадами, бежевыми стенами, монолитной раковиной, серым полом, душем с распашными дверями и серой столешницей
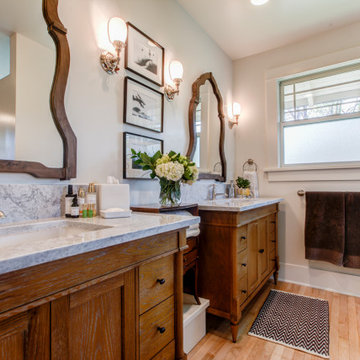
Master bathroom with wetroom
Источник вдохновения для домашнего уюта: большая главная ванная комната в классическом стиле с мраморной столешницей, душем с распашными дверями, тумбой под две раковины, фасадами в стиле шейкер, фасадами цвета дерева среднего тона, серой плиткой, бежевыми стенами, светлым паркетным полом, врезной раковиной, бежевым полом, серой столешницей и напольной тумбой
Источник вдохновения для домашнего уюта: большая главная ванная комната в классическом стиле с мраморной столешницей, душем с распашными дверями, тумбой под две раковины, фасадами в стиле шейкер, фасадами цвета дерева среднего тона, серой плиткой, бежевыми стенами, светлым паркетным полом, врезной раковиной, бежевым полом, серой столешницей и напольной тумбой
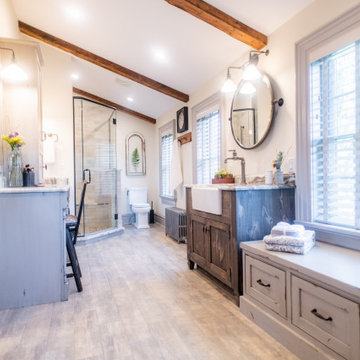
By removing the shower and replacing it with "his" vanity, we were able to let in large amounts of natural light. This opens up the entire space. We decided to leave the beams their original color to coincide with the entire house. The grey, distressed cabinetry makes this bathroom feel light and airy; the perfect farmhouse getaway.
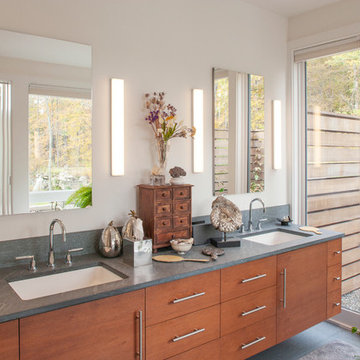
Elliott Kaufman
Свежая идея для дизайна: ванная комната в современном стиле с плоскими фасадами, фасадами цвета дерева среднего тона, бежевыми стенами, врезной раковиной, серым полом и серой столешницей - отличное фото интерьера
Свежая идея для дизайна: ванная комната в современном стиле с плоскими фасадами, фасадами цвета дерева среднего тона, бежевыми стенами, врезной раковиной, серым полом и серой столешницей - отличное фото интерьера

Стильный дизайн: главная ванная комната среднего размера со стиральной машиной в стиле неоклассика (современная классика) с фасадами в стиле шейкер, белыми фасадами, душем в нише, инсталляцией, белой плиткой, плиткой кабанчик, бежевыми стенами, полом из цементной плитки, настольной раковиной, столешницей из искусственного кварца, бежевым полом, открытым душем, серой столешницей, тумбой под одну раковину, подвесной тумбой и сводчатым потолком - последний тренд
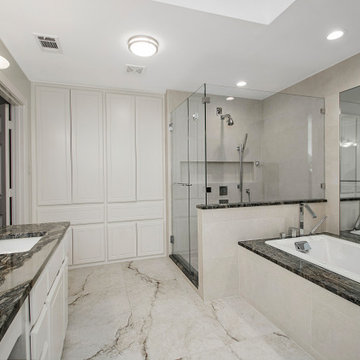
Our clients have lived in this 1985 North Dallas home for almost 10 years, and it was time for a change. They had to decide whether to move or give the home an update. They were in a small quiet neighborhood tucked away near the popular suburb of Addison and also near the beautiful Celestial Park. Their backyard was like a hidden paradise, which is hard to find in Dallas, so they decided to update the two primary areas that needed it: the kitchen and the master bathroom.
The bathroom layout stayed the same but was completely updated with a more modern feel using Levantina quartzite countertops atop bright white flat front cabinets and Triton Stone flooring. A large niche was added to one shower wall, giving them more functionality, in addition to the modern update.
Ванная комната с бежевыми стенами и серой столешницей – фото дизайна интерьера
6