Ванная комната с бежевыми стенами и полом из керамической плитки – фото дизайна интерьера
Сортировать:
Бюджет
Сортировать:Популярное за сегодня
201 - 220 из 37 618 фото
1 из 3
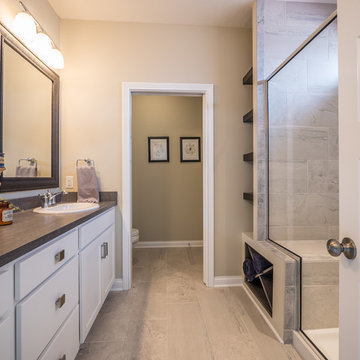
The master bath features a built in shower with ceramic floor to match. The vanity features a square edged laminate profile. Featuring the Moen Dartmoor faucet in chrome finish. The stained built in featuring towel storage really works well in this bathroom. This is another nice touch from Matt Lancia Signature Homes

The primary goal for this project was to craft a modernist derivation of pueblo architecture. Set into a heavily laden boulder hillside, the design also reflects the nature of the stacked boulder formations. The site, located near local landmark Pinnacle Peak, offered breathtaking views which were largely upward, making proximity an issue. Maintaining southwest fenestration protection and maximizing views created the primary design constraint. The views are maximized with careful orientation, exacting overhangs, and wing wall locations. The overhangs intertwine and undulate with alternating materials stacking to reinforce the boulder strewn backdrop. The elegant material palette and siting allow for great harmony with the native desert.
The Elegant Modern at Estancia was the collaboration of many of the Valley's finest luxury home specialists. Interiors guru David Michael Miller contributed elegance and refinement in every detail. Landscape architect Russ Greey of Greey | Pickett contributed a landscape design that not only complimented the architecture, but nestled into the surrounding desert as if always a part of it. And contractor Manship Builders -- Jim Manship and project manager Mark Laidlaw -- brought precision and skill to the construction of what architect C.P. Drewett described as "a watch."
Project Details | Elegant Modern at Estancia
Architecture: CP Drewett, AIA, NCARB
Builder: Manship Builders, Carefree, AZ
Interiors: David Michael Miller, Scottsdale, AZ
Landscape: Greey | Pickett, Scottsdale, AZ
Photography: Dino Tonn, Scottsdale, AZ
Publications:
"On the Edge: The Rugged Desert Landscape Forms the Ideal Backdrop for an Estancia Home Distinguished by its Modernist Lines" Luxe Interiors + Design, Nov/Dec 2015.
Awards:
2015 PCBC Grand Award: Best Custom Home over 8,000 sq. ft.
2015 PCBC Award of Merit: Best Custom Home over 8,000 sq. ft.
The Nationals 2016 Silver Award: Best Architectural Design of a One of a Kind Home - Custom or Spec
2015 Excellence in Masonry Architectural Award - Merit Award
Photography: Dino Tonn
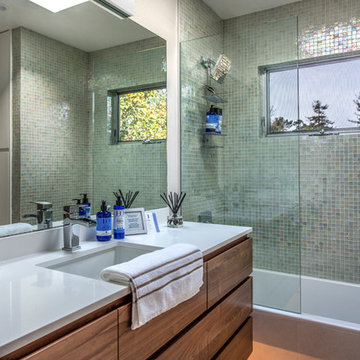
Идея дизайна: ванная комната среднего размера в современном стиле с плоскими фасадами, темными деревянными фасадами, ванной в нише, душем над ванной, зеленой плиткой, плиткой мозаикой, врезной раковиной, бежевыми стенами, полом из керамической плитки и столешницей из искусственного кварца
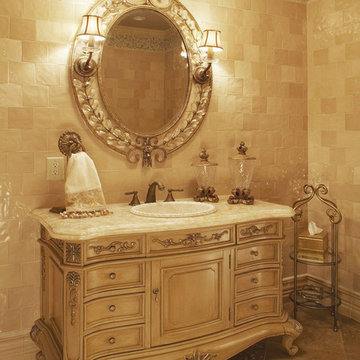
Richard Ruthsatz
Свежая идея для дизайна: большая главная ванная комната в средиземноморском стиле с фасадами с выступающей филенкой, темными деревянными фасадами, накладной ванной, открытым душем, унитазом-моноблоком, бежевой плиткой, белой плиткой, керамической плиткой, бежевыми стенами, полом из керамической плитки, накладной раковиной и столешницей из гранита - отличное фото интерьера
Свежая идея для дизайна: большая главная ванная комната в средиземноморском стиле с фасадами с выступающей филенкой, темными деревянными фасадами, накладной ванной, открытым душем, унитазом-моноблоком, бежевой плиткой, белой плиткой, керамической плиткой, бежевыми стенами, полом из керамической плитки, накладной раковиной и столешницей из гранита - отличное фото интерьера
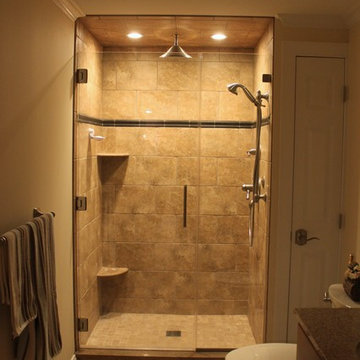
Shower with Rainfall Shower Head
Пример оригинального дизайна: ванная комната среднего размера в классическом стиле с фасадами с выступающей филенкой, темными деревянными фасадами, душем в нише, раздельным унитазом, керамической плиткой, бежевыми стенами, полом из керамической плитки, душевой кабиной, врезной раковиной, столешницей из гранита, бежевым полом, душем с распашными дверями и бежевой плиткой
Пример оригинального дизайна: ванная комната среднего размера в классическом стиле с фасадами с выступающей филенкой, темными деревянными фасадами, душем в нише, раздельным унитазом, керамической плиткой, бежевыми стенами, полом из керамической плитки, душевой кабиной, врезной раковиной, столешницей из гранита, бежевым полом, душем с распашными дверями и бежевой плиткой
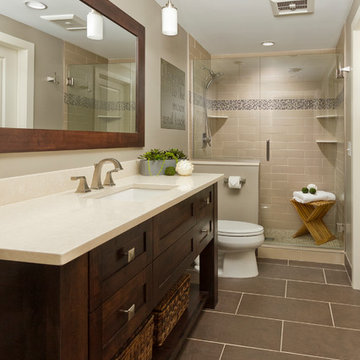
Guest Bathroom
Building Design, Plans, and Interior Finishes by: Fluidesign Studio I Builder: B2 Design Build I Photographer: sethbennphoto.com
Свежая идея для дизайна: большая главная ванная комната в современном стиле с врезной раковиной, фасадами в стиле шейкер, темными деревянными фасадами, мраморной столешницей, душем в нише, раздельным унитазом, коричневой плиткой, плиткой кабанчик, бежевыми стенами и полом из керамической плитки - отличное фото интерьера
Свежая идея для дизайна: большая главная ванная комната в современном стиле с врезной раковиной, фасадами в стиле шейкер, темными деревянными фасадами, мраморной столешницей, душем в нише, раздельным унитазом, коричневой плиткой, плиткой кабанчик, бежевыми стенами и полом из керамической плитки - отличное фото интерьера
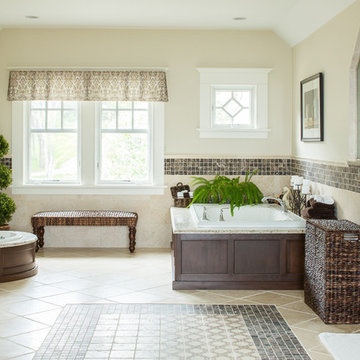
Jeff Roberts
Источник вдохновения для домашнего уюта: главная ванная комната в морском стиле с угловой ванной, душем в нише, бежевой плиткой, бежевыми стенами и полом из керамической плитки
Источник вдохновения для домашнего уюта: главная ванная комната в морском стиле с угловой ванной, душем в нише, бежевой плиткой, бежевыми стенами и полом из керамической плитки
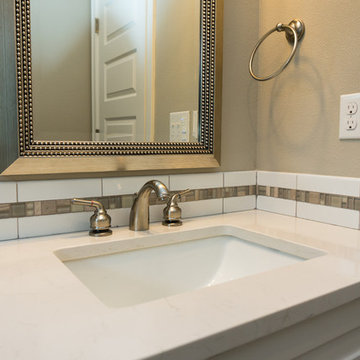
Jason Walchli
Пример оригинального дизайна: маленькая ванная комната в стиле кантри с врезной раковиной, фасадами с утопленной филенкой, белыми фасадами, столешницей из искусственного кварца, душем в нише, белой плиткой, стеклянной плиткой, бежевыми стенами, полом из керамической плитки и душевой кабиной для на участке и в саду
Пример оригинального дизайна: маленькая ванная комната в стиле кантри с врезной раковиной, фасадами с утопленной филенкой, белыми фасадами, столешницей из искусственного кварца, душем в нише, белой плиткой, стеклянной плиткой, бежевыми стенами, полом из керамической плитки и душевой кабиной для на участке и в саду
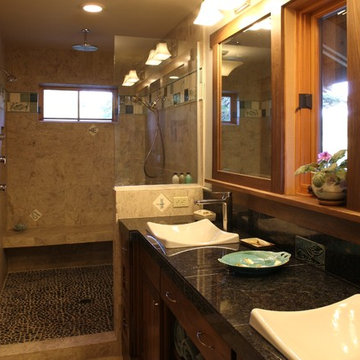
The Master Bathroom is efficient and pleasant and very morning provides the home owners with a shiatsu foot massage....very nice way to wake up everyday.
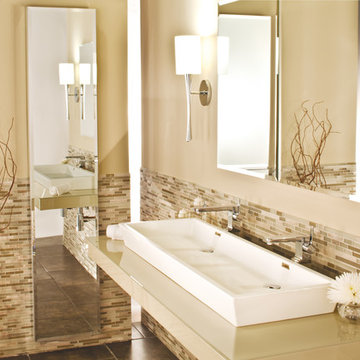
This sleek, full-length cabinet provides a polished accent to any bath space or dressing room. The 72” height cabinet can be surface mounted or recessed for a custom built in look. Flexibility of adjustable shelving to store a variety of bath items, as well as, three surfaces of seamless, full-length mirrors combine functional utility with an unparalleled grooming experience. Available with standard mirrored door or Special Order Glass Colors.
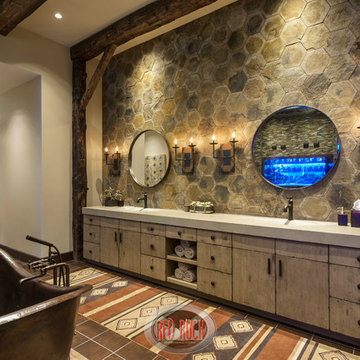
Mark Boislcair
Пример оригинального дизайна: огромная главная ванная комната в стиле рустика с монолитной раковиной, фасадами островного типа, искусственно-состаренными фасадами, столешницей из бетона, отдельно стоящей ванной, двойным душем, унитазом-моноблоком, коричневой плиткой, стеклянной плиткой, бежевыми стенами и полом из керамической плитки
Пример оригинального дизайна: огромная главная ванная комната в стиле рустика с монолитной раковиной, фасадами островного типа, искусственно-состаренными фасадами, столешницей из бетона, отдельно стоящей ванной, двойным душем, унитазом-моноблоком, коричневой плиткой, стеклянной плиткой, бежевыми стенами и полом из керамической плитки
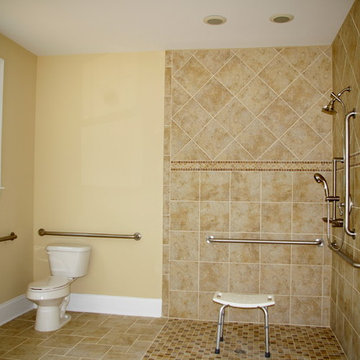
The master suite features a roll-in wheelchair accessible tile shower. Aging in place design includes grab bars, no-slip tile, and movable shower seat. Raleigh custom homes with wheelchair accessibility. Built by Stanton Homes.
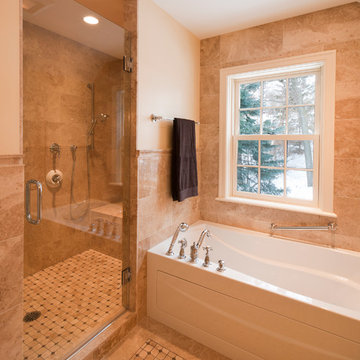
shane michael photography
Идея дизайна: главная ванная комната среднего размера в классическом стиле с ванной в нише, душем в нише, разноцветной плиткой, керамической плиткой, бежевыми стенами, полом из керамической плитки, фасадами в стиле шейкер, бежевыми фасадами, врезной раковиной, столешницей из искусственного кварца, душем с распашными дверями и тумбой под две раковины
Идея дизайна: главная ванная комната среднего размера в классическом стиле с ванной в нише, душем в нише, разноцветной плиткой, керамической плиткой, бежевыми стенами, полом из керамической плитки, фасадами в стиле шейкер, бежевыми фасадами, врезной раковиной, столешницей из искусственного кварца, душем с распашными дверями и тумбой под две раковины
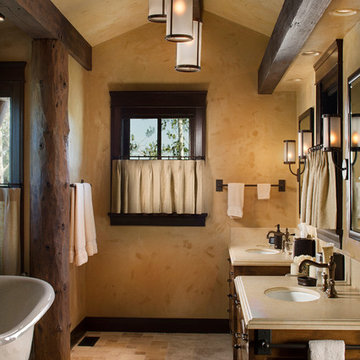
Пример оригинального дизайна: большая главная ванная комната: освещение в стиле рустика с темными деревянными фасадами, ванной на ножках, полом из керамической плитки, врезной раковиной, бежевыми стенами и бежевым полом
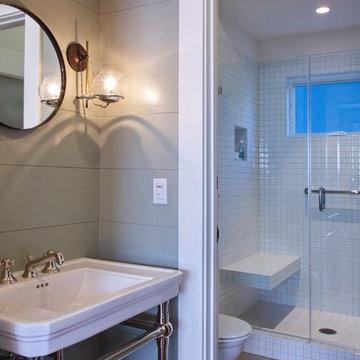
Console sink between Dining Room and toilet/shower area. Floating tile bench in shower, hidden structural steel support with standard shower bench product, raised ceiling with wood trim, shower recess. Sunny Grewal Photographer, Interior Design by Ingrid Ballmann Interior Design
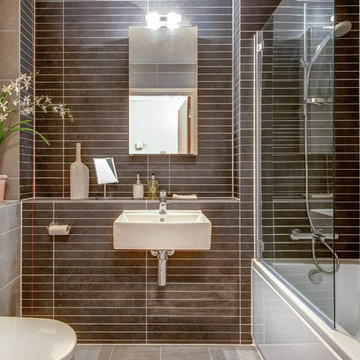
Over-bath shower, South Devon.
Colin Cadle Photography, photo styling by Jan Cadle
На фото: ванная комната в современном стиле с подвесной раковиной, ванной в нише, инсталляцией, черной плиткой, керамической плиткой, бежевыми стенами, полом из керамической плитки и душевой кабиной с
На фото: ванная комната в современном стиле с подвесной раковиной, ванной в нише, инсталляцией, черной плиткой, керамической плиткой, бежевыми стенами, полом из керамической плитки и душевой кабиной с

Unique to this bathroom is the singular wall hung vanity wall. Horizontal bamboo mixed perfectly with the oversized porcelain tiles, clean white quartz countertops and black fixtures. Backlit vanity mirrors kept the minimalistic design intact.
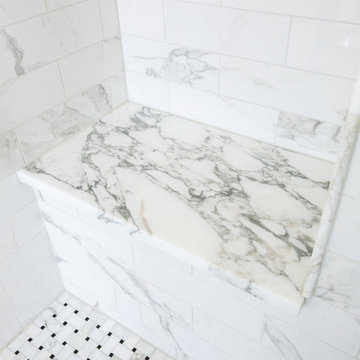
Notably centered to capture all reflections, this intentionally-crafted knotty pine vanity and linen closet illuminates the space with intricate millwork and finishes. A perfect mix of metals and tiles with keen details to bring this vision to life! Custom black grid shower glass anchors the depth of the room with calacatta and arabascato marble accents. Chrome fixtures and accessories with pops of champagne bronze. Shaker-style board and batten trim wraps the walls and vanity mirror to bring warm and dimension.
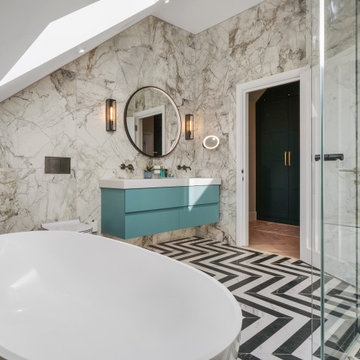
A large family bathroom in the loft space of this traditional home. The bathroom was designed to make a statement using monochrome zigzag floor tiles, marble wall tiles and black components alongside a free-standing roll top bath.

Download our free ebook, Creating the Ideal Kitchen. DOWNLOAD NOW
What’s the next best thing to a tropical vacation in the middle of a Chicago winter? Well, how about a tropical themed bath that works year round? The goal of this bath was just that, to bring some fun, whimsy and tropical vibes!
We started out by making some updates to the built in bookcase leading into the bath. It got an easy update by removing all the stained trim and creating a simple arched opening with a few floating shelves for a much cleaner and up-to-date look. We love the simplicity of this arch in the space.
Now, into the bathroom design. Our client fell in love with this beautiful handmade tile featuring tropical birds and flowers and featuring bright, vibrant colors. We played off the tile to come up with the pallet for the rest of the space. The cabinetry and trim is a custom teal-blue paint that perfectly picks up on the blue in the tile. The gold hardware, lighting and mirror also coordinate with the colors in the tile.
Because the house is a 1930’s tudor, we played homage to that by using a simple black and white hex pattern on the floor and retro style hardware that keep the whole space feeling vintage appropriate. We chose a wall mount unpolished brass hardware faucet which almost gives the feel of a tropical fountain. It just works. The arched mirror continues the arch theme from the bookcase.
For the shower, we chose a coordinating antique white tile with the same tropical tile featured in a shampoo niche where we carefully worked to get a little bird almost standing on the niche itself. We carried the gold fixtures into the shower, and instead of a shower door, the shower features a simple hinged glass panel that is easy to clean and allows for easy access to the shower controls.
Designed by: Susan Klimala, CKBD
Photography by: Michael Kaskel
For more design inspiration go to: www.kitchenstudio-ge.com
Ванная комната с бежевыми стенами и полом из керамической плитки – фото дизайна интерьера
11