Ванная комната с бежевыми стенами и оранжевыми стенами – фото дизайна интерьера
Сортировать:
Бюджет
Сортировать:Популярное за сегодня
61 - 80 из 148 288 фото
1 из 3

One of the main features of the space is the natural lighting. The windows allow someone to feel they are in their own private oasis. The wide plank European oak floors, with a brushed finish, contribute to the warmth felt in this bathroom, along with warm neutrals, whites and grays. The counter tops are a stunning Calcatta Latte marble as is the basket weaved shower floor, 1x1 square mosaics separating each row of the large format, rectangular tiles, also marble. Lighting is key in any bathroom and there is more than sufficient lighting provided by Ralph Lauren, by Circa Lighting. Classic, custom designed cabinetry optimizes the space by providing plenty of storage for toiletries, linens and more. Holger Obenaus Photography did an amazing job capturing this light filled and luxurious master bathroom. Built by Novella Homes and designed by Lorraine G Vale
Holger Obenaus Photography

http://www.usframelessglassshowerdoor.com/
Источник вдохновения для домашнего уюта: главная ванная комната среднего размера в классическом стиле с душем в нише, унитазом-моноблоком, белой плиткой, бежевой плиткой, коричневой плиткой, керамогранитной плиткой, бежевыми стенами, полом из керамогранита и мраморной столешницей
Источник вдохновения для домашнего уюта: главная ванная комната среднего размера в классическом стиле с душем в нише, унитазом-моноблоком, белой плиткой, бежевой плиткой, коричневой плиткой, керамогранитной плиткой, бежевыми стенами, полом из керамогранита и мраморной столешницей

The owners of this New Braunfels house have a love of Spanish Colonial architecture, and were influenced by the McNay Art Museum in San Antonio.
The home elegantly showcases their collection of furniture and artifacts.
Handmade cement tiles are used as stair risers, and beautifully accent the Saltillo tile floor.

The existing tub and shower in this master bathroom were removed to create more space for a curbless, walk in shower. 4" x 8" brick style tile on the shower walls, and pebble tile on the shower floor bring in the warm earth tones the clients desired. Venetian bronze fixtures complete the rustic feel for this charming master shower!
Are you thinking about remodeling your bathroom? We offer complimentary design consultations. Please feel free to contact us.
602-428-6112
www.CustomCreativeRemodeling.com

Источник вдохновения для домашнего уюта: большая главная ванная комната в стиле неоклассика (современная классика) с фасадами с утопленной филенкой, белыми фасадами, отдельно стоящей ванной, душем в нише, каменной плиткой, бежевыми стенами, врезной раковиной и душем с распашными дверями

Alan Jackson - Jackson Studios
Идея дизайна: большая главная ванная комната в стиле неоклассика (современная классика) с врезной раковиной, фасадами в стиле шейкер, темными деревянными фасадами, столешницей из гранита, накладной ванной, душем без бортиков, бежевой плиткой, керамической плиткой, бежевыми стенами, полом из керамической плитки, унитазом-моноблоком, серым полом и открытым душем
Идея дизайна: большая главная ванная комната в стиле неоклассика (современная классика) с врезной раковиной, фасадами в стиле шейкер, темными деревянными фасадами, столешницей из гранита, накладной ванной, душем без бортиков, бежевой плиткой, керамической плиткой, бежевыми стенами, полом из керамической плитки, унитазом-моноблоком, серым полом и открытым душем

The shower has a curbless entry and a floating seat. A large niche makes it easy to reach items while either sitting or standing. There are 3 shower options; a rain shower from the ceiling, a hand held by the seat, another head that adjust on a bar. Barn style glass door and a towel warmer close at hand.
Luxurious, sophisticated and eclectic as many of the spaces the homeowners lived in abroad. There is a large luxe curbless shower, a private water closet, fireplace and TV. They also have a walk-in closet with abundant storage full of special spaces. After you shower you can dry off with toasty warm towels from the towel. warmer.
This master suite is now a uniquely personal space that functions brilliantly for this worldly couple who have decided to make this home there final destination.
Photo DeMane Design
Winner: 1st Place, ASID WA, Large Bath
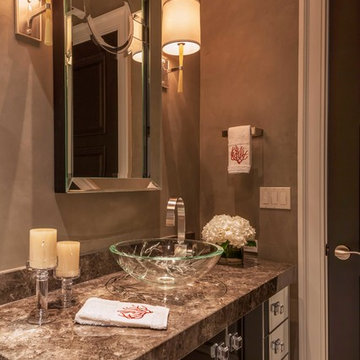
На фото: большая ванная комната с настольной раковиной, стеклянными фасадами, мраморной столешницей, коричневой плиткой, плиткой из листового камня, бежевыми стенами и мраморным полом с

Источник вдохновения для домашнего уюта: ванная комната среднего размера в классическом стиле с фасадами с утопленной филенкой, белыми фасадами, угловым душем, раздельным унитазом, серой плиткой, бежевыми стенами, паркетным полом среднего тона, душевой кабиной, врезной раковиной и мраморной столешницей

The gray-blue matte glass tile mosaic and soft brown linear-striped porcelain tile of the master bathroom's spacious shower are illuminated by a skylight. The curbless shower includes a linear floor drain. The simple, clean geometric forms of the shower fittings include body spray jets and a handheld shower wand. © Jeffrey Totaro
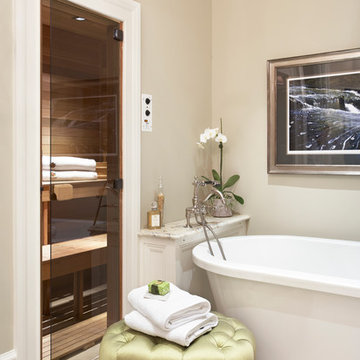
Идея дизайна: большая главная ванная комната в классическом стиле с отдельно стоящей ванной, бежевыми стенами, бежевой плиткой, керамической плиткой, полом из керамической плитки и столешницей из гранита

This typical 70’s bathroom with a sunken tile bath and bright wallpaper was transformed into a Zen-like luxury bath. A custom designed Japanese soaking tub was built with its water filler descending from a spout in the ceiling, positioned next to a nautilus shaped shower with frameless curved glass lined with stunning gold toned mosaic tile. Custom built cedar cabinets with a linen closet adorned with twigs as door handles. Gorgeous flagstone flooring and customized lighting accentuates this beautiful creation to surround yourself in total luxury and relaxation.

Rob Karosis
На фото: ванная комната в стиле кантри с фасадами с утопленной филенкой, зелеными фасадами, душем в нише и бежевыми стенами с
На фото: ванная комната в стиле кантри с фасадами с утопленной филенкой, зелеными фасадами, душем в нише и бежевыми стенами с

An Organic Southwestern master bathroom with slate and snail shower.
Architect: Urban Design Associates, Lee Hutchison
Interior Designer: Bess Jones Interiors
Builder: R-Net Custom Homes
Photography: Dino Tonn
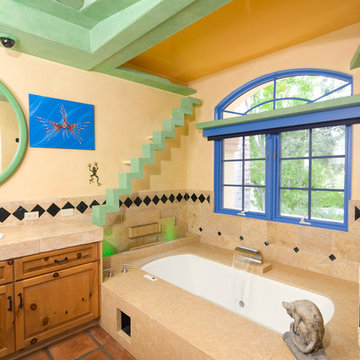
Waterfall fixtures adorn this whirlpool tub. Note catwalks throughout the bathroom. © Holly Lepere
Стильный дизайн: ванная комната в стиле фьюжн с фасадами в стиле шейкер, фасадами цвета дерева среднего тона, гидромассажной ванной, бежевой плиткой, каменной плиткой, бежевыми стенами и полом из терракотовой плитки - последний тренд
Стильный дизайн: ванная комната в стиле фьюжн с фасадами в стиле шейкер, фасадами цвета дерева среднего тона, гидромассажной ванной, бежевой плиткой, каменной плиткой, бежевыми стенами и полом из терракотовой плитки - последний тренд

Стильный дизайн: маленькая ванная комната: освещение в стиле модернизм с душем в нише, монолитной раковиной, фасадами цвета дерева среднего тона, бежевой плиткой, белой плиткой, полом из керамической плитки, душевой кабиной, раздельным унитазом, плоскими фасадами, керамической плиткой, бежевыми стенами, столешницей из искусственного камня, бежевым полом и душем с раздвижными дверями для на участке и в саду - последний тренд
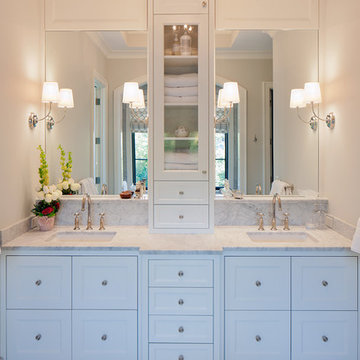
Пример оригинального дизайна: большая главная ванная комната в стиле неоклассика (современная классика) с мраморной столешницей, фасадами в стиле шейкер, белыми фасадами, серой плиткой, мраморной плиткой, бежевыми стенами и врезной раковиной

Photography by William Quarles
Идея дизайна: большая главная ванная комната в классическом стиле с отдельно стоящей ванной, каменной плиткой, полом из галечной плитки, фасадами с декоративным кантом, бежевыми фасадами, угловым душем, серой плиткой, бежевыми стенами, столешницей из искусственного кварца, серым полом и белой столешницей
Идея дизайна: большая главная ванная комната в классическом стиле с отдельно стоящей ванной, каменной плиткой, полом из галечной плитки, фасадами с декоративным кантом, бежевыми фасадами, угловым душем, серой плиткой, бежевыми стенами, столешницей из искусственного кварца, серым полом и белой столешницей
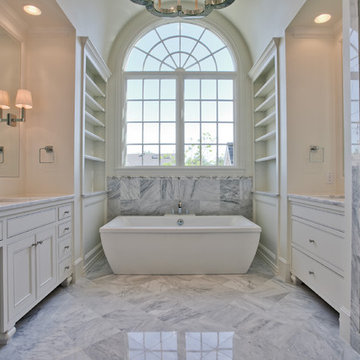
Свежая идея для дизайна: большая главная ванная комната в классическом стиле с фасадами с декоративным кантом, белыми фасадами, отдельно стоящей ванной, белой плиткой, душем в нише, мраморной плиткой, бежевыми стенами, мраморным полом, врезной раковиной, мраморной столешницей, серым полом и душем с распашными дверями - отличное фото интерьера

Just one of the many beautiful features of the Aurea, Plan 2453. The shelves are framed as part of the tub deck, and finished in the same gorgeous tile as the the tub deck and floor. Besides providing the ideal space for towels, they create a wonderful break between the tub and walk-in shower.
Photo by Bob Greenspan
Ванная комната с бежевыми стенами и оранжевыми стенами – фото дизайна интерьера
4