Ванная комната с бежевыми стенами и мраморным полом – фото дизайна интерьера
Сортировать:
Бюджет
Сортировать:Популярное за сегодня
161 - 180 из 9 550 фото
1 из 3
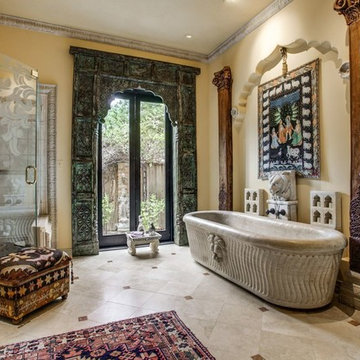
A beautiful bathroom filled with one of a kind treasures from AOI Home. These special elements include an antique Indian arch, door, columns, and a hand-carved marble bathtub. The hand-carved marble lion on the wall hides the water spout.
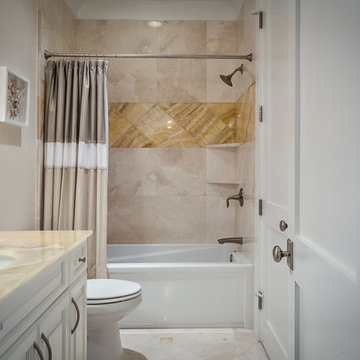
Greg Butler
На фото: детская ванная комната среднего размера в стиле неоклассика (современная классика) с врезной раковиной, фасадами с утопленной филенкой, белыми фасадами, ванной в нише, душем над ванной, унитазом-моноблоком, бежевыми стенами, мраморным полом и стеклянной столешницей с
На фото: детская ванная комната среднего размера в стиле неоклассика (современная классика) с врезной раковиной, фасадами с утопленной филенкой, белыми фасадами, ванной в нише, душем над ванной, унитазом-моноблоком, бежевыми стенами, мраморным полом и стеклянной столешницей с
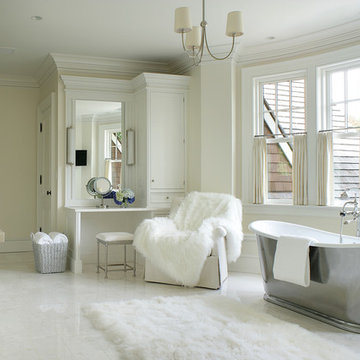
Peter Rymwid
На фото: большая главная ванная комната в классическом стиле с белыми фасадами, отдельно стоящей ванной, белой плиткой, бежевыми стенами, врезной раковиной, фасадами с утопленной филенкой, мраморной столешницей, каменной плиткой и мраморным полом
На фото: большая главная ванная комната в классическом стиле с белыми фасадами, отдельно стоящей ванной, белой плиткой, бежевыми стенами, врезной раковиной, фасадами с утопленной филенкой, мраморной столешницей, каменной плиткой и мраморным полом
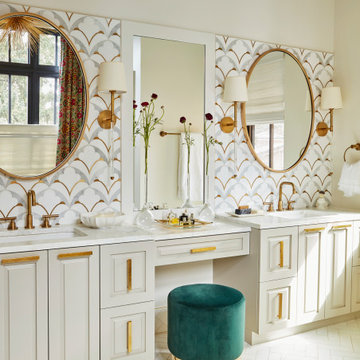
Свежая идея для дизайна: главная ванная комната в стиле неоклассика (современная классика) с белыми фасадами, разноцветной плиткой, плиткой мозаикой, бежевыми стенами, мраморным полом, врезной раковиной, мраморной столешницей, белым полом, белой столешницей, тумбой под две раковины, встроенной тумбой и сводчатым потолком - отличное фото интерьера
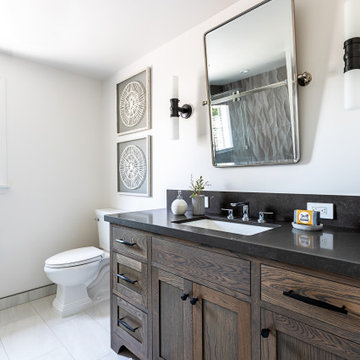
This Altadena home is the perfect example of modern farmhouse flair. The powder room flaunts an elegant mirror over a strapping vanity; the butcher block in the kitchen lends warmth and texture; the living room is replete with stunning details like the candle style chandelier, the plaid area rug, and the coral accents; and the master bathroom’s floor is a gorgeous floor tile.
Project designed by Courtney Thomas Design in La Cañada. Serving Pasadena, Glendale, Monrovia, San Marino, Sierra Madre, South Pasadena, and Altadena.
For more about Courtney Thomas Design, click here: https://www.courtneythomasdesign.com/
To learn more about this project, click here:
https://www.courtneythomasdesign.com/portfolio/new-construction-altadena-rustic-modern/
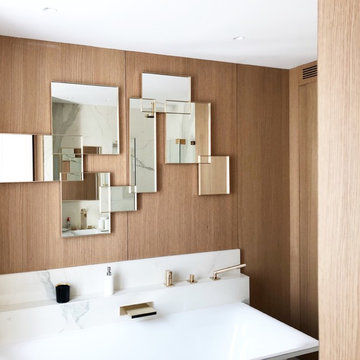
Стильный дизайн: главная ванная комната среднего размера в современном стиле с фасадами с декоративным кантом, бежевыми фасадами, накладной ванной, угловым душем, раздельным унитазом, белой плиткой, мраморной плиткой, бежевыми стенами, мраморным полом, консольной раковиной, мраморной столешницей, белым полом, душем с распашными дверями и белой столешницей - последний тренд
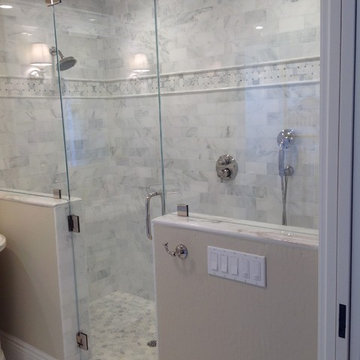
Стильный дизайн: главная ванная комната среднего размера в классическом стиле с фасадами с утопленной филенкой, белыми фасадами, душем в нише, белой плиткой, мраморной плиткой, бежевыми стенами, мраморным полом, врезной раковиной, мраморной столешницей, белым полом и душем с распашными дверями - последний тренд
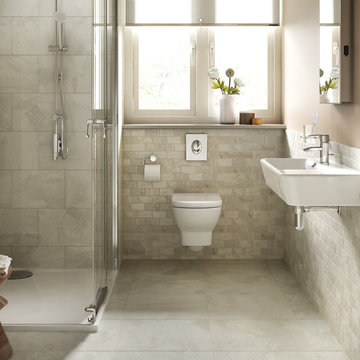
Floor Coverings International
Свежая идея для дизайна: ванная комната среднего размера в современном стиле с угловым душем, инсталляцией, коричневой плиткой, белой плиткой, каменной плиткой, бежевыми стенами, мраморным полом, душевой кабиной и подвесной раковиной - отличное фото интерьера
Свежая идея для дизайна: ванная комната среднего размера в современном стиле с угловым душем, инсталляцией, коричневой плиткой, белой плиткой, каменной плиткой, бежевыми стенами, мраморным полом, душевой кабиной и подвесной раковиной - отличное фото интерьера
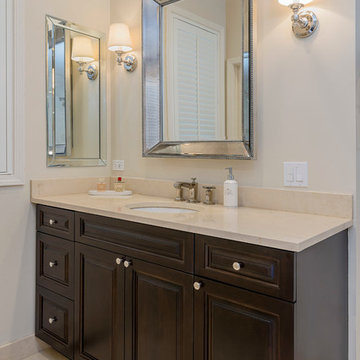
Raised panel Custom Cabinetry from Lewis Floor & Home in dark wood. Crema Marfil Marble slab countertop with 4 inch backsplash. 18x18 Crema Marfil Marble tile floor.
RAHokanson Photography
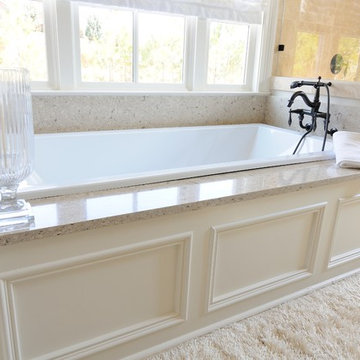
Cambria Darlington tubdeck by Atlanta Kitchen.
На фото: большая главная ванная комната в современном стиле с фасадами с утопленной филенкой, темными деревянными фасадами, ванной в нише, душем без бортиков, бежевыми стенами, мраморным полом, врезной раковиной и столешницей из искусственного кварца
На фото: большая главная ванная комната в современном стиле с фасадами с утопленной филенкой, темными деревянными фасадами, ванной в нише, душем без бортиков, бежевыми стенами, мраморным полом, врезной раковиной и столешницей из искусственного кварца
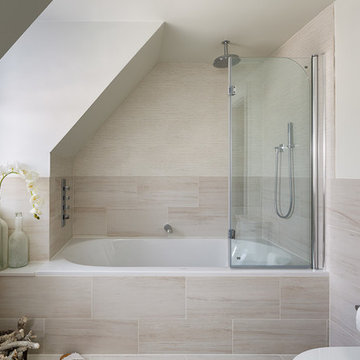
double space photography
Идея дизайна: маленькая детская ванная комната в современном стиле с монолитной раковиной, плоскими фасадами, темными деревянными фасадами, душем без бортиков, инсталляцией, коричневой плиткой, плиткой мозаикой, бежевыми стенами и мраморным полом для на участке и в саду
Идея дизайна: маленькая детская ванная комната в современном стиле с монолитной раковиной, плоскими фасадами, темными деревянными фасадами, душем без бортиков, инсталляцией, коричневой плиткой, плиткой мозаикой, бежевыми стенами и мраморным полом для на участке и в саду
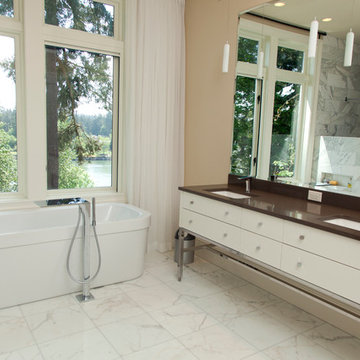
This new riverfront townhouse is on three levels. The interiors blend clean contemporary elements with traditional cottage architecture. It is luxurious, yet very relaxed.
Project by Portland interior design studio Jenni Leasia Interior Design. Also serving Lake Oswego, West Linn, Vancouver, Sherwood, Camas, Oregon City, Beaverton, and the whole of Greater Portland.
For more about Jenni Leasia Interior Design, click here: https://www.jennileasiadesign.com/
To learn more about this project, click here:
https://www.jennileasiadesign.com/lakeoswegoriverfront
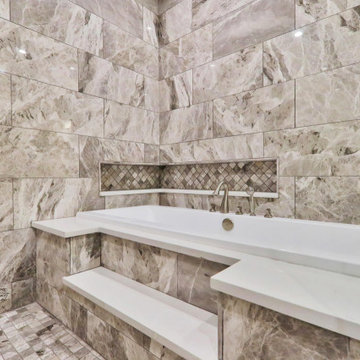
New Master Bathroom full marble tile and floors with Quartz tops.
Стильный дизайн: главная ванная комната среднего размера в стиле модернизм с фасадами с выступающей филенкой, светлыми деревянными фасадами, накладной ванной, душем над ванной, раздельным унитазом, разноцветной плиткой, мраморной плиткой, бежевыми стенами, мраморным полом, врезной раковиной, столешницей из кварцита, бежевым полом, душем с распашными дверями и белой столешницей - последний тренд
Стильный дизайн: главная ванная комната среднего размера в стиле модернизм с фасадами с выступающей филенкой, светлыми деревянными фасадами, накладной ванной, душем над ванной, раздельным унитазом, разноцветной плиткой, мраморной плиткой, бежевыми стенами, мраморным полом, врезной раковиной, столешницей из кварцита, бежевым полом, душем с распашными дверями и белой столешницей - последний тренд
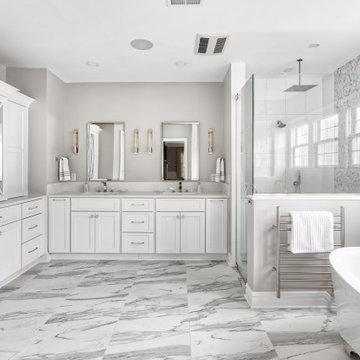
Expansive master bathroom with double vanity, linen cabinet, wet room, freestanding tub and curbless shower. This bathroom feels serene and clean.
Photography by Chris Veith
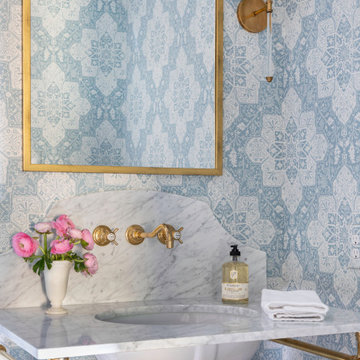
На фото: ванная комната среднего размера в стиле неоклассика (современная классика) с фасадами цвета дерева среднего тона, отдельно стоящей ванной, белой плиткой, мраморной плиткой, бежевыми стенами, мраморным полом, душевой кабиной, врезной раковиной, мраморной столешницей, белым полом и белой столешницей с
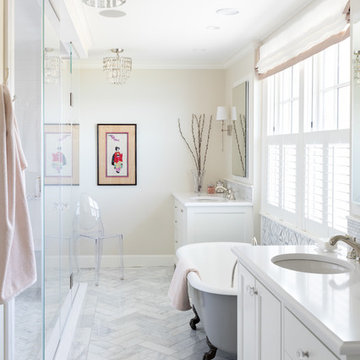
На фото: главная ванная комната в морском стиле с белыми фасадами, белой столешницей, ванной на ножках, бежевыми стенами, мраморным полом, врезной раковиной и фасадами с утопленной филенкой с

Kowalske Kitchen & Bath transformed this 1940s Delafield cape cod into a stunning home full of charm. We worked with the homeowner from concept through completion, ensuring every detail of the interior and exterior was perfect!
The goal was to restore the historic beauty of this home. Interior renovations included the kitchen, two full bathrooms, and cosmetic updates to the bedrooms and breezeway. We added character with glass interior door knobs, three-panel doors, mouldings, etched custom lighting and refinishing the original hardwood floors.
The center of this home is the incredible kitchen. The original space had soffits, outdated cabinets, laminate counters and was closed off from the dining room with a peninsula. The new space was opened into the dining room to allow for an island with more counter space and seating. The highlights include quartzite counters, a farmhouse sink, a subway tile backsplash, custom inset cabinets, mullion glass doors and beadboard wainscoting.
The two full bathrooms are full of character – carrara marble basketweave flooring, beadboard, custom cabinetry, quartzite counters and custom lighting. The walk-in showers feature subway tile, Kohler fixtures and custom glass doors.
The exterior of the home was updated to give it an authentic European cottage feel. We gave the garage a new look with carriage style custom doors to match the new trim and siding. We also updated the exterior doors and added a set of french doors near the deck. Other updates included new front steps, decking, lannon stone pathway, custom lighting and ornate iron railings.
This Nagawicka Lake home will be enjoyed by the family for many years.
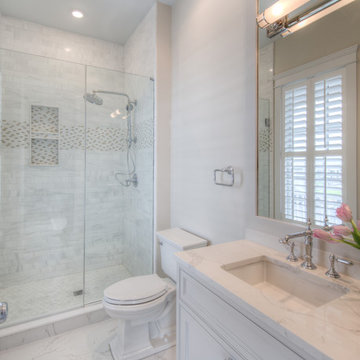
Michael Brock, Brock Imaging
Свежая идея для дизайна: ванная комната среднего размера в стиле неоклассика (современная классика) с фасадами в стиле шейкер, белыми фасадами, душем в нише, бежевыми стенами, мраморным полом, душевой кабиной, врезной раковиной, столешницей из искусственного кварца, белым полом и душем с распашными дверями - отличное фото интерьера
Свежая идея для дизайна: ванная комната среднего размера в стиле неоклассика (современная классика) с фасадами в стиле шейкер, белыми фасадами, душем в нише, бежевыми стенами, мраморным полом, душевой кабиной, врезной раковиной, столешницей из искусственного кварца, белым полом и душем с распашными дверями - отличное фото интерьера
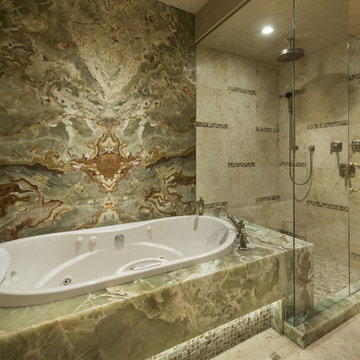
Elegant guest bathroom with bookmatched slab onyx walls and tub deck. Tub deck is underlit and connects to shower bench. Green onyx deco mosaic on floor and under tub. Interior Design: Susan Hersker and Elaine Ryckman. Architect: Kilbane Architecture. Stone: Stockett Tile and Granite photo: Mark Boisclair
Project designed by Susie Hersker’s Scottsdale interior design firm Design Directives. Design Directives is active in Phoenix, Paradise Valley, Cave Creek, Carefree, Sedona, and beyond.
For more about Design Directives, click here: https://susanherskerasid.com/
To learn more about this project, click here: https://susanherskerasid.com/sedona/
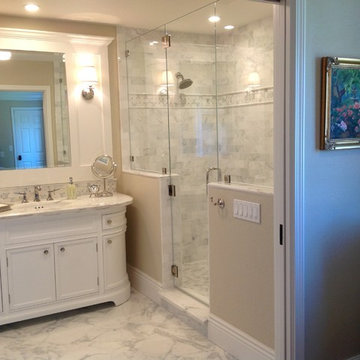
Пример оригинального дизайна: главная ванная комната среднего размера в классическом стиле с фасадами с утопленной филенкой, белыми фасадами, душем в нише, белой плиткой, мраморной плиткой, бежевыми стенами, мраморным полом, врезной раковиной, мраморной столешницей, белым полом и душем с распашными дверями
Ванная комната с бежевыми стенами и мраморным полом – фото дизайна интерьера
9