Ванная комната с бежевыми стенами и белой столешницей – фото дизайна интерьера
Сортировать:
Бюджет
Сортировать:Популярное за сегодня
61 - 80 из 16 444 фото
1 из 3
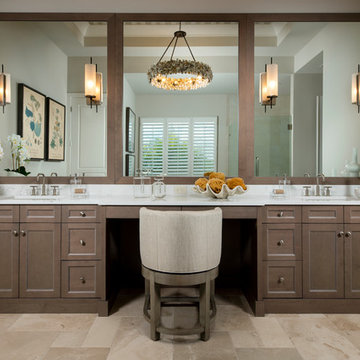
Свежая идея для дизайна: главная ванная комната в морском стиле с фасадами в стиле шейкер, коричневыми фасадами, бежевыми стенами, врезной раковиной, бежевым полом, белой столешницей и зеркалом с подсветкой - отличное фото интерьера

An Indoor Lady
Идея дизайна: большая главная ванная комната в современном стиле с фасадами в стиле шейкер, фасадами цвета дерева среднего тона, отдельно стоящей ванной, душем без бортиков, бежевыми стенами, полом из керамогранита, врезной раковиной, столешницей из кварцита, разноцветным полом, душем с распашными дверями и белой столешницей
Идея дизайна: большая главная ванная комната в современном стиле с фасадами в стиле шейкер, фасадами цвета дерева среднего тона, отдельно стоящей ванной, душем без бортиков, бежевыми стенами, полом из керамогранита, врезной раковиной, столешницей из кварцита, разноцветным полом, душем с распашными дверями и белой столешницей
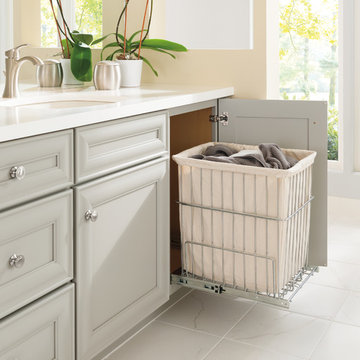
Свежая идея для дизайна: ванная комната в классическом стиле с фасадами с утопленной филенкой, серыми фасадами, бежевыми стенами, полом из керамической плитки, белым полом и белой столешницей - отличное фото интерьера
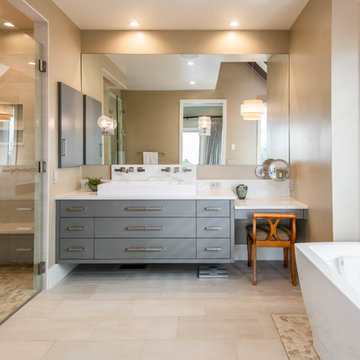
Пример оригинального дизайна: большая главная ванная комната в стиле ретро с плоскими фасадами, серыми фасадами, отдельно стоящей ванной, разноцветной плиткой, бежевыми стенами, раковиной с несколькими смесителями, бежевым полом, душем с распашными дверями, белой столешницей, душем в нише, полом из керамогранита и столешницей из кварцита

Guest 3/4 bath with ship-lap walls and patterned floor tile, Photography by Susie Brenner Photography
Пример оригинального дизайна: маленькая ванная комната в стиле кантри с раздельным унитазом, белой плиткой, плиткой кабанчик, душевой кабиной, разноцветным полом, душем с распашными дверями, белой столешницей, светлыми деревянными фасадами, бежевыми стенами, монолитной раковиной и фасадами с филенкой типа жалюзи для на участке и в саду
Пример оригинального дизайна: маленькая ванная комната в стиле кантри с раздельным унитазом, белой плиткой, плиткой кабанчик, душевой кабиной, разноцветным полом, душем с распашными дверями, белой столешницей, светлыми деревянными фасадами, бежевыми стенами, монолитной раковиной и фасадами с филенкой типа жалюзи для на участке и в саду
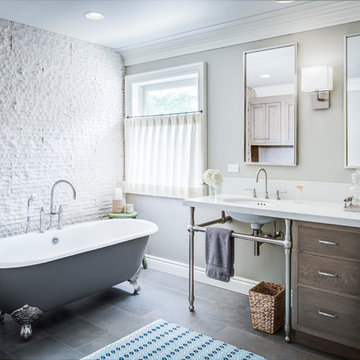
На фото: большая главная ванная комната в стиле неоклассика (современная классика) с плоскими фасадами, темными деревянными фасадами, ванной на ножках, белой плиткой, каменной плиткой, врезной раковиной, белой столешницей, душем в нише, бежевыми стенами, полом из керамогранита, столешницей из искусственного кварца, коричневым полом, душем с распашными дверями и акцентной стеной с
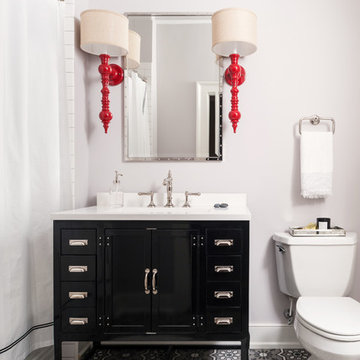
Ansel Olson Photography.
Идея дизайна: ванная комната в стиле неоклассика (современная классика) с черными фасадами, душем над ванной, белой плиткой, полом из цементной плитки, врезной раковиной, столешницей из искусственного кварца, белой столешницей, раздельным унитазом, бежевыми стенами, душевой кабиной, серым полом и фасадами в стиле шейкер
Идея дизайна: ванная комната в стиле неоклассика (современная классика) с черными фасадами, душем над ванной, белой плиткой, полом из цементной плитки, врезной раковиной, столешницей из искусственного кварца, белой столешницей, раздельным унитазом, бежевыми стенами, душевой кабиной, серым полом и фасадами в стиле шейкер

Пример оригинального дизайна: главная ванная комната среднего размера в стиле неоклассика (современная классика) с плоскими фасадами, фасадами цвета дерева среднего тона, унитазом-моноблоком, бежевыми стенами, раковиной с несколькими смесителями, открытым душем, ванной в нише, душем над ванной, серой плиткой, керамогранитной плиткой, полом из керамогранита, столешницей из искусственного камня, серым полом и белой столешницей

Photography: Agnieszka Jakubowicz
Construction: Baron Construction and Remodeling.
На фото: главная ванная комната в современном стиле с плоскими фасадами, темными деревянными фасадами, отдельно стоящей ванной, душевой комнатой, унитазом-моноблоком, бежевой плиткой, разноцветной плиткой, плиткой мозаикой, бежевыми стенами, настольной раковиной, бежевым полом, душем с распашными дверями и белой столешницей с
На фото: главная ванная комната в современном стиле с плоскими фасадами, темными деревянными фасадами, отдельно стоящей ванной, душевой комнатой, унитазом-моноблоком, бежевой плиткой, разноцветной плиткой, плиткой мозаикой, бежевыми стенами, настольной раковиной, бежевым полом, душем с распашными дверями и белой столешницей с

His and hers navy blue vanity with gold hardware and polished chrome fixtures.
Photo by Normandy Remodeling
На фото: главная ванная комната среднего размера в стиле неоклассика (современная классика) с фасадами с утопленной филенкой, синими фасадами, белой плиткой, керамической плиткой, бежевыми стенами, полом из керамогранита, врезной раковиной, столешницей из искусственного кварца, белой столешницей, душем в нише, серым полом и душем с распашными дверями
На фото: главная ванная комната среднего размера в стиле неоклассика (современная классика) с фасадами с утопленной филенкой, синими фасадами, белой плиткой, керамической плиткой, бежевыми стенами, полом из керамогранита, врезной раковиной, столешницей из искусственного кварца, белой столешницей, душем в нише, серым полом и душем с распашными дверями

This barrier free (curbless) shower was designed for easy access. The perfect solution for the elderly or anyone who wants to enter the shower without any issues. The dark gray concrete look floor tile extends uninterrupted into the shower. Satin nickel fixtures and a teak shower stool provide some contrast. Walls are also built with plywood substrate in order to any grab bars if the situation ever arises.
Photo: Stephen Allen

Custom bathroom cabinetry with beautiful dual sink vanity.
Стильный дизайн: главная ванная комната, совмещенная с туалетом среднего размера в стиле неоклассика (современная классика) с фасадами в стиле шейкер, темными деревянными фасадами, японской ванной, открытым душем, серой плиткой, каменной плиткой, бежевыми стенами, полом из керамической плитки, накладной раковиной, серым полом, открытым душем, белой столешницей, тумбой под две раковины и встроенной тумбой - последний тренд
Стильный дизайн: главная ванная комната, совмещенная с туалетом среднего размера в стиле неоклассика (современная классика) с фасадами в стиле шейкер, темными деревянными фасадами, японской ванной, открытым душем, серой плиткой, каменной плиткой, бежевыми стенами, полом из керамической плитки, накладной раковиной, серым полом, открытым душем, белой столешницей, тумбой под две раковины и встроенной тумбой - последний тренд

Vertical grain wood laminate provides a modern look for this his and hers vanity. The black and gold accents add contrast to the light to mid tones of grey, within the room.
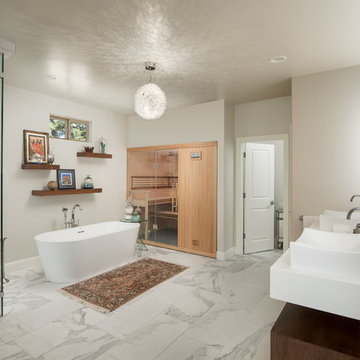
This large bathroom also features a built-in sauna.
Пример оригинального дизайна: большая главная ванная комната в стиле модернизм с плоскими фасадами, темными деревянными фасадами, отдельно стоящей ванной, душевой комнатой, белой плиткой, керамической плиткой, бежевыми стенами, мраморным полом, настольной раковиной, белым полом, душем с распашными дверями и белой столешницей
Пример оригинального дизайна: большая главная ванная комната в стиле модернизм с плоскими фасадами, темными деревянными фасадами, отдельно стоящей ванной, душевой комнатой, белой плиткой, керамической плиткой, бежевыми стенами, мраморным полом, настольной раковиной, белым полом, душем с распашными дверями и белой столешницей
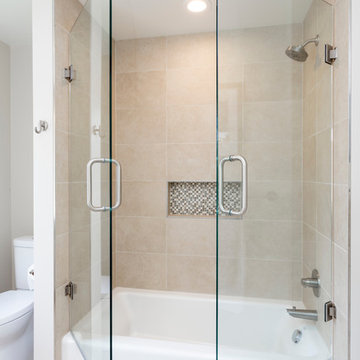
Custom double-hinged glass door allows multi options for enjoying a bath or shower. Inset glass mosiac shelf adds a pop of pattern, color, and texture.
BUILT Photography
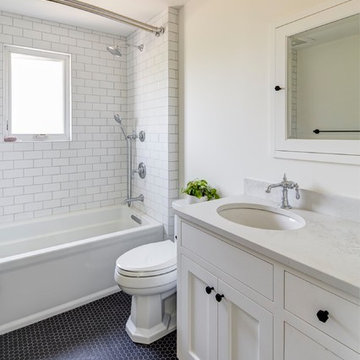
Стильный дизайн: ванная комната среднего размера в классическом стиле с фасадами с утопленной филенкой, белыми фасадами, ванной в нише, душем над ванной, раздельным унитазом, плиткой кабанчик, бежевыми стенами, полом из керамогранита, душевой кабиной, врезной раковиной, столешницей из кварцита, черным полом и белой столешницей - последний тренд

Our clients house was built in 2012, so it was not that outdated, it was just dark. The clients wanted to lighten the kitchen and create something that was their own, using more unique products. The master bath needed to be updated and they wanted the upstairs game room to be more functional for their family.
The original kitchen was very dark and all brown. The cabinets were stained dark brown, the countertops were a dark brown and black granite, with a beige backsplash. We kept the dark cabinets but lightened everything else. A new translucent frosted glass pantry door was installed to soften the feel of the kitchen. The main architecture in the kitchen stayed the same but the clients wanted to change the coffee bar into a wine bar, so we removed the upper cabinet door above a small cabinet and installed two X-style wine storage shelves instead. An undermount farm sink was installed with a 23” tall main faucet for more functionality. We replaced the chandelier over the island with a beautiful Arhaus Poppy large antique brass chandelier. Two new pendants were installed over the sink from West Elm with a much more modern feel than before, not to mention much brighter. The once dark backsplash was now a bright ocean honed marble mosaic 2”x4” a top the QM Calacatta Miel quartz countertops. We installed undercabinet lighting and added over-cabinet LED tape strip lighting to add even more light into the kitchen.
We basically gutted the Master bathroom and started from scratch. We demoed the shower walls, ceiling over tub/shower, demoed the countertops, plumbing fixtures, shutters over the tub and the wall tile and flooring. We reframed the vaulted ceiling over the shower and added an access panel in the water closet for a digital shower valve. A raised platform was added under the tub/shower for a shower slope to existing drain. The shower floor was Carrara Herringbone tile, accented with Bianco Venatino Honed marble and Metro White glossy ceramic 4”x16” tile on the walls. We then added a bench and a Kohler 8” rain showerhead to finish off the shower. The walk-in shower was sectioned off with a frameless clear anti-spot treated glass. The tub was not important to the clients, although they wanted to keep one for resale value. A Japanese soaker tub was installed, which the kids love! To finish off the master bath, the walls were painted with SW Agreeable Gray and the existing cabinets were painted SW Mega Greige for an updated look. Four Pottery Barn Mercer wall sconces were added between the new beautiful Distressed Silver leaf mirrors instead of the three existing over-mirror vanity bars that were originally there. QM Calacatta Miel countertops were installed which definitely brightened up the room!
Originally, the upstairs game room had nothing but a built-in bar in one corner. The clients wanted this to be more of a media room but still wanted to have a kitchenette upstairs. We had to remove the original plumbing and electrical and move it to where the new cabinets were. We installed 16’ of cabinets between the windows on one wall. Plank and Mill reclaimed barn wood plank veneers were used on the accent wall in between the cabinets as a backing for the wall mounted TV above the QM Calacatta Miel countertops. A kitchenette was installed to one end, housing a sink and a beverage fridge, so the clients can still have the best of both worlds. LED tape lighting was added above the cabinets for additional lighting. The clients love their updated rooms and feel that house really works for their family now.
Design/Remodel by Hatfield Builders & Remodelers | Photography by Versatile Imaging
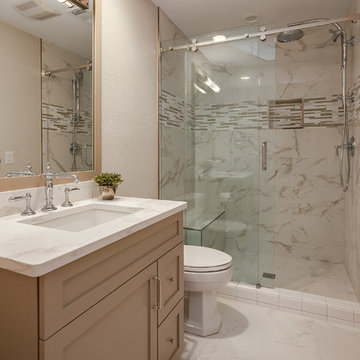
Michelle Gardner
На фото: ванная комната среднего размера в стиле неоклассика (современная классика) с фасадами в стиле шейкер, душем с раздвижными дверями, белым полом, душем в нише, бежевой плиткой, белой плиткой, мраморной плиткой, бежевыми стенами, мраморным полом, врезной раковиной, коричневыми фасадами, раздельным унитазом, столешницей из кварцита и белой столешницей
На фото: ванная комната среднего размера в стиле неоклассика (современная классика) с фасадами в стиле шейкер, душем с раздвижными дверями, белым полом, душем в нише, бежевой плиткой, белой плиткой, мраморной плиткой, бежевыми стенами, мраморным полом, врезной раковиной, коричневыми фасадами, раздельным унитазом, столешницей из кварцита и белой столешницей

GIA Bathrooms & Kitchens
1300 442 736
WWW.GIARENOVATIONS.COM.AU
Пример оригинального дизайна: главная ванная комната среднего размера в современном стиле с плоскими фасадами, темными деревянными фасадами, бежевыми стенами, монолитной раковиной, бежевым полом, накладной ванной, душем в нише, раздельным унитазом, керамической плиткой, полом из керамической плитки, столешницей из ламината, открытым душем и белой столешницей
Пример оригинального дизайна: главная ванная комната среднего размера в современном стиле с плоскими фасадами, темными деревянными фасадами, бежевыми стенами, монолитной раковиной, бежевым полом, накладной ванной, душем в нише, раздельным унитазом, керамической плиткой, полом из керамической плитки, столешницей из ламината, открытым душем и белой столешницей

One of the main features of the space is the natural lighting. The windows allow someone to feel they are in their own private oasis. The wide plank European oak floors, with a brushed finish, contribute to the warmth felt in this bathroom, along with warm neutrals, whites and grays. The counter tops are a stunning Calcatta Latte marble as is the basket weaved shower floor, 1x1 square mosaics separating each row of the large format, rectangular tiles, also marble. Lighting is key in any bathroom and there is more than sufficient lighting provided by Ralph Lauren, by Circa Lighting. Classic, custom designed cabinetry optimizes the space by providing plenty of storage for toiletries, linens and more. Holger Obenaus Photography did an amazing job capturing this light filled and luxurious master bathroom. Built by Novella Homes and designed by Lorraine G Vale
Holger Obenaus Photography
Ванная комната с бежевыми стенами и белой столешницей – фото дизайна интерьера
4