Ванная комната с бежевыми стенами и балками на потолке – фото дизайна интерьера
Сортировать:
Бюджет
Сортировать:Популярное за сегодня
101 - 120 из 325 фото
1 из 3
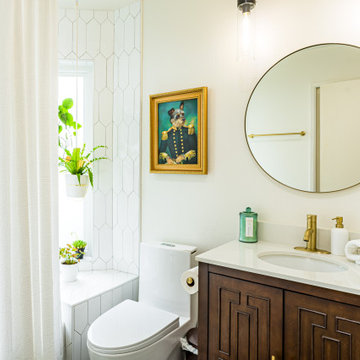
The complete home renovation incorporates sleek marble-grey backsplash and countertops to effortlessly harmonize the theme with the contrasting white cabinets. Look for the subtle gold accents on the appliances that make a statement in the kitchen. To further elevate the overall aesthetic, light brown hardwood floors add a cozy feel to the house.
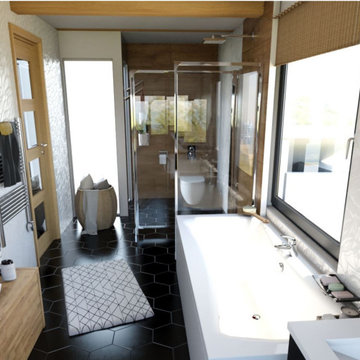
salle de bain de la suite parentale avec baignoire douche et sanitaire. très lumineuse avec de large ouvertures vitrées x robinetrerie intégrée
Стильный дизайн: большая ванная комната в современном стиле с фасадами с утопленной филенкой, накладной ванной, душем без бортиков, инсталляцией, белой плиткой, плиткой под дерево, бежевыми стенами, полом из терракотовой плитки, подвесной раковиной, столешницей из искусственного камня, черным полом, открытым душем, белой столешницей, тумбой под одну раковину, подвесной тумбой, балками на потолке и деревянными стенами - последний тренд
Стильный дизайн: большая ванная комната в современном стиле с фасадами с утопленной филенкой, накладной ванной, душем без бортиков, инсталляцией, белой плиткой, плиткой под дерево, бежевыми стенами, полом из терракотовой плитки, подвесной раковиной, столешницей из искусственного камня, черным полом, открытым душем, белой столешницей, тумбой под одну раковину, подвесной тумбой, балками на потолке и деревянными стенами - последний тренд
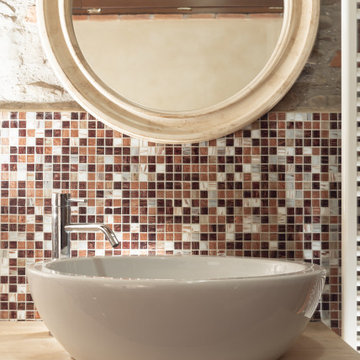
Committenti: Francesca & Davide. Ripresa fotografica: impiego obiettivo 35mm su pieno formato; macchina su treppiedi con allineamento ortogonale dell'inquadratura; impiego luce naturale esistente con l'ausilio di luci flash e luci continue 5500°K. Post-produzione: aggiustamenti base immagine; fusione manuale di livelli con differente esposizione per produrre un'immagine ad alto intervallo dinamico ma realistica; rimozione elementi di disturbo. Obiettivo commerciale: realizzazione fotografie di complemento ad annunci su siti web di affitti come Airbnb, Booking, eccetera; pubblicità su social network.

This photo features a full bathroom with factory select wallboard, countertops, Alabaster Oak cabinets, and a 60'' hotel walk-in shower. Washer and Dryer connections not pictured.
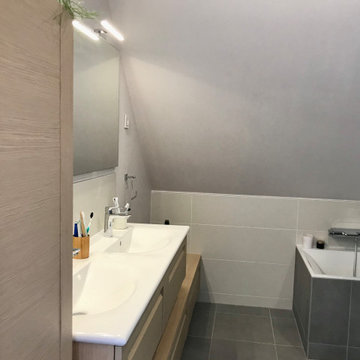
Источник вдохновения для домашнего уюта: главная ванная комната среднего размера в современном стиле с светлыми деревянными фасадами, открытым душем, бежевой плиткой, бежевыми стенами, консольной раковиной, серым полом, белой столешницей, тумбой под две раковины, подвесной тумбой и балками на потолке
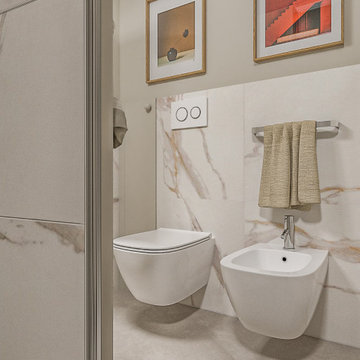
Liadesign
Источник вдохновения для домашнего уюта: маленькая ванная комната в современном стиле с плоскими фасадами, бежевыми фасадами, душем в нише, раздельным унитазом, белой плиткой, керамогранитной плиткой, бежевыми стенами, полом из керамогранита, душевой кабиной, настольной раковиной, столешницей из искусственного кварца, бежевым полом, душем с распашными дверями, белой столешницей, нишей, тумбой под одну раковину, напольной тумбой и балками на потолке для на участке и в саду
Источник вдохновения для домашнего уюта: маленькая ванная комната в современном стиле с плоскими фасадами, бежевыми фасадами, душем в нише, раздельным унитазом, белой плиткой, керамогранитной плиткой, бежевыми стенами, полом из керамогранита, душевой кабиной, настольной раковиной, столешницей из искусственного кварца, бежевым полом, душем с распашными дверями, белой столешницей, нишей, тумбой под одну раковину, напольной тумбой и балками на потолке для на участке и в саду
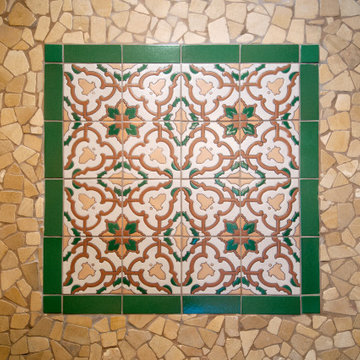
Custom tile inset
Стильный дизайн: большой главный совмещенный санузел в средиземноморском стиле с фасадами с утопленной филенкой, фасадами цвета дерева среднего тона, полновстраиваемой ванной, душем без бортиков, биде, бежевой плиткой, плиткой из известняка, бежевыми стенами, полом из керамогранита, врезной раковиной, столешницей из искусственного кварца, оранжевым полом, душем с распашными дверями, бежевой столешницей, тумбой под две раковины, встроенной тумбой и балками на потолке - последний тренд
Стильный дизайн: большой главный совмещенный санузел в средиземноморском стиле с фасадами с утопленной филенкой, фасадами цвета дерева среднего тона, полновстраиваемой ванной, душем без бортиков, биде, бежевой плиткой, плиткой из известняка, бежевыми стенами, полом из керамогранита, врезной раковиной, столешницей из искусственного кварца, оранжевым полом, душем с распашными дверями, бежевой столешницей, тумбой под две раковины, встроенной тумбой и балками на потолке - последний тренд
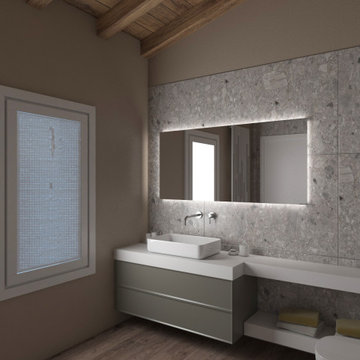
Il bagno è a 4 elementi. Il mobile laccato opaco con piano in Aquatek e lavabo in appoggio ha due profondità per sfruttare al meglio lo spazio.
На фото: ванная комната среднего размера в стиле модернизм с плоскими фасадами, зелеными фасадами, раздельным унитазом, серой плиткой, керамогранитной плиткой, бежевыми стенами, полом из керамогранита, настольной раковиной, столешницей из искусственного камня, бежевым полом, белой столешницей, подвесной тумбой, балками на потолке, душем без бортиков, душевой кабиной, душем с распашными дверями и тумбой под одну раковину с
На фото: ванная комната среднего размера в стиле модернизм с плоскими фасадами, зелеными фасадами, раздельным унитазом, серой плиткой, керамогранитной плиткой, бежевыми стенами, полом из керамогранита, настольной раковиной, столешницей из искусственного камня, бежевым полом, белой столешницей, подвесной тумбой, балками на потолке, душем без бортиков, душевой кабиной, душем с распашными дверями и тумбой под одну раковину с
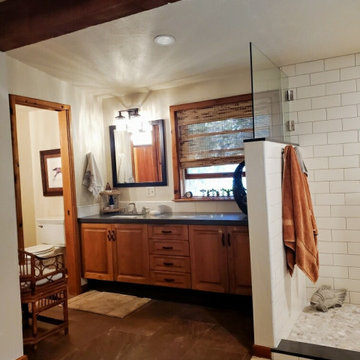
Update of master bathroom, with a good mix of old and new in this country home.
Идея дизайна: большая главная ванная комната в классическом стиле с фасадами с выступающей филенкой, светлыми деревянными фасадами, отдельно стоящей ванной, открытым душем, раздельным унитазом, бежевой плиткой, керамической плиткой, бежевыми стенами, полом из керамогранита, врезной раковиной, столешницей из искусственного кварца, красным полом, открытым душем, серой столешницей, нишей, тумбой под две раковины, встроенной тумбой и балками на потолке
Идея дизайна: большая главная ванная комната в классическом стиле с фасадами с выступающей филенкой, светлыми деревянными фасадами, отдельно стоящей ванной, открытым душем, раздельным унитазом, бежевой плиткой, керамической плиткой, бежевыми стенами, полом из керамогранита, врезной раковиной, столешницей из искусственного кварца, красным полом, открытым душем, серой столешницей, нишей, тумбой под две раковины, встроенной тумбой и балками на потолке
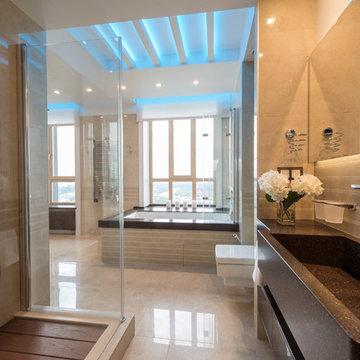
Просторная ванная в светлых тонах с подсветкой и большим душем. Ванная у окна.
Стильный дизайн: большая главная ванная комната в современном стиле с монолитной раковиной, угловой ванной, инсталляцией, бежевой плиткой, бежевыми стенами, плоскими фасадами, коричневыми фасадами, душем над ванной, керамогранитной плиткой, полом из керамогранита, столешницей из искусственного камня, бежевым полом, душем с распашными дверями, коричневой столешницей, окном, тумбой под одну раковину, подвесной тумбой и балками на потолке - последний тренд
Стильный дизайн: большая главная ванная комната в современном стиле с монолитной раковиной, угловой ванной, инсталляцией, бежевой плиткой, бежевыми стенами, плоскими фасадами, коричневыми фасадами, душем над ванной, керамогранитной плиткой, полом из керамогранита, столешницей из искусственного камня, бежевым полом, душем с распашными дверями, коричневой столешницей, окном, тумбой под одну раковину, подвесной тумбой и балками на потолке - последний тренд

A spacious walk-in shower, complete with a beautiful bench. Lots of natural light through a beautiful window, creating an invigorating atmosphere. The custom niche adds functionality and style, keeping essentials organized.
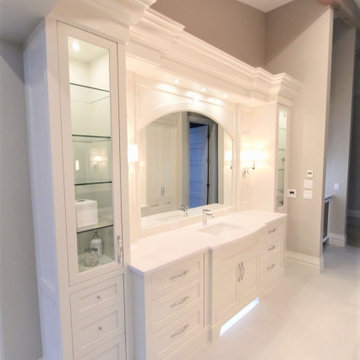
This beautiful white custom built vanity, gorgeous crown moldings, exposed woof glulam beams, and under cabinet lighting leaves nothing to be desired in this stunning white bathroom!
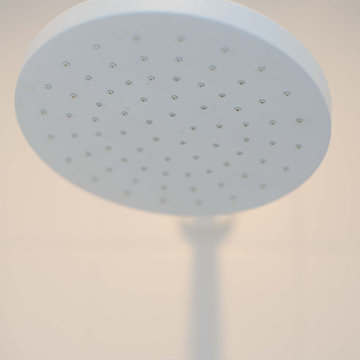
Свежая идея для дизайна: маленькая ванная комната в стиле модернизм с бежевыми фасадами, душем без бортиков, синей плиткой, керамической плиткой, бежевыми стенами, полом из керамической плитки, душевой кабиной, раковиной с несколькими смесителями, бежевым полом, душем с распашными дверями, сиденьем для душа, тумбой под две раковины и балками на потолке для на участке и в саду - отличное фото интерьера
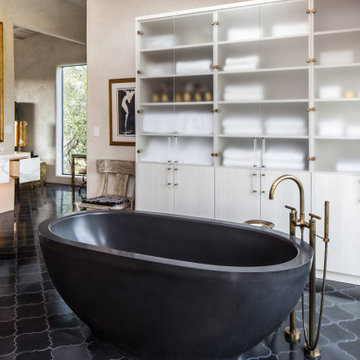
Marble shower with matching marble hand made floating marble vanities.
Идея дизайна: большая главная ванная комната в стиле кантри с отдельно стоящей ванной, бежевыми стенами, мраморной столешницей, разноцветной столешницей, тумбой под две раковины, подвесной тумбой и балками на потолке
Идея дизайна: большая главная ванная комната в стиле кантри с отдельно стоящей ванной, бежевыми стенами, мраморной столешницей, разноцветной столешницей, тумбой под две раковины, подвесной тумбой и балками на потолке
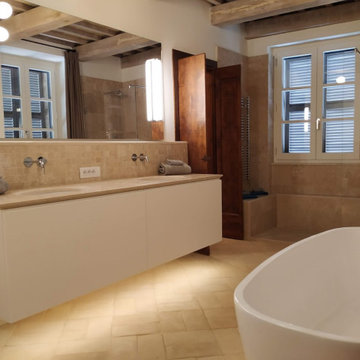
Пример оригинального дизайна: маленькая главная ванная комната в современном стиле с плоскими фасадами, белыми фасадами, бежевой плиткой, бежевыми стенами, кирпичным полом, мраморной столешницей, бежевым полом, бежевой столешницей, тумбой под две раковины, подвесной тумбой, балками на потолке и панелями на части стены для на участке и в саду
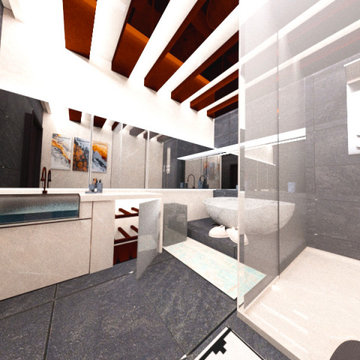
Ванная комната, срок реализации проекта был 1 день, очень быстрые рендеры. Использованы современные решения для осуществления данного проекта
Пример оригинального дизайна: главная ванная комната среднего размера в современном стиле с бежевыми фасадами, отдельно стоящей ванной, душевой комнатой, биде, бежевой плиткой, керамогранитной плиткой, бежевыми стенами, полом из керамической плитки, настольной раковиной, мраморной столешницей, черным полом, душем с раздвижными дверями, бежевой столешницей, нишей, тумбой под одну раковину, балками на потолке и панелями на части стены
Пример оригинального дизайна: главная ванная комната среднего размера в современном стиле с бежевыми фасадами, отдельно стоящей ванной, душевой комнатой, биде, бежевой плиткой, керамогранитной плиткой, бежевыми стенами, полом из керамической плитки, настольной раковиной, мраморной столешницей, черным полом, душем с раздвижными дверями, бежевой столешницей, нишей, тумбой под одну раковину, балками на потолке и панелями на части стены
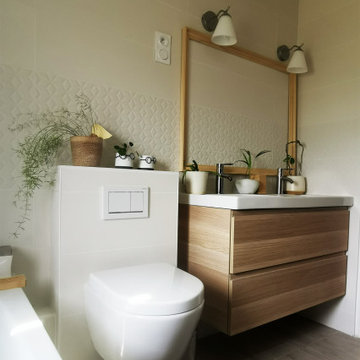
Une jolie petite salle de bain complètement repensée et agrandie.
Le positionnement des WC et de la robinetterie a été complètement inversé pour laisser plus de placeà la circulation et surtout aux rangements sous pente en miroir de l'autre côté.
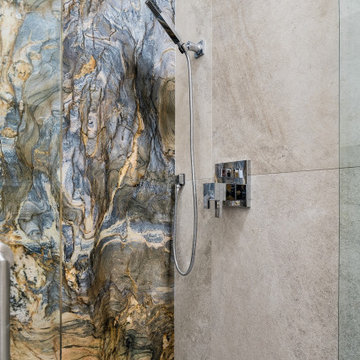
You don't have to own a big celebrity mansion to have a beautifully appointed house finished with unique and special materials. When my clients bought an average condo kitted out with all the average builder-grade things that average builders stuff into spaces like that, they longed to make it theirs. Being collectors of colorful Fiesta tableware and lovers of extravagant stone, we set about infusing the space with a dose of their fun personality.
There wasn’t a corner of the house that went untouched in this extensive renovation. The ground floor got a complete make-over with a new Calacatta Gold tile floor, and I designed a very special border of Lunada Bay glass mosaic tiles that outlines the edge of every room.
We ripped out a solid walled staircase and replaced it with a visually lighter cable rail system, and a custom hanging chandelier now shines over the living room.
The kitchen was redesigned to take advantage of a wall that was previously just shallow pantry storage. By opening it up and installing cabinetry, we doubled the counter space and made the kitchen much more spacious and usable. We also removed a low hanging set of upper cabinets that cut off the kitchen from the rest of the ground floor spaces. Acquarella Fantasy quartzite graces the counter surfaces and continues down in a waterfall feature in order to enjoy as much of this stone’s natural beauty as possible.
One of my favorite spaces turned out to be the primary bathroom. The scheme for this room took shape when we were at a slab warehouse shopping for material. We stumbled across a packet of a stunning quartzite called Fusion Wow Dark and immediately fell in love. We snatched up a pair of slabs for the counter as well as the back wall of the shower. My clients were eager to be rid of a tub-shower alcove and create a spacious curbless shower, which meant a full piece of stone on the entire long wall would be stunning. To compliment it, I found a neutral, sandstone-like tile for the return walls of the shower and brought it around the remaining walls of the space, capped with a coordinating chair rail. But my client's love of gold and all things sparkly led us to a wonderful mosaic. Composed of shifting hues of honey and gold, I envisioned the mosaic on the vanity wall and as a backing for the niche in the shower. We chose a dark slate tile to ground the room, and designed a luxurious, glass French door shower enclosure. Little touches like a motion-detected toe kick night light at the vanity, oversized LED mirrors, and ultra-modern plumbing fixtures elevate this previously simple bathroom.
And I designed a watery-themed guest bathroom with a deep blue vanity, a large LED mirror, toe kick lights, and customized handmade porcelain tiles illustrating marshland scenes and herons.
All photos by Bernardo Grijalva

You don't have to own a big celebrity mansion to have a beautifully appointed house finished with unique and special materials. When my clients bought an average condo kitted out with all the average builder-grade things that average builders stuff into spaces like that, they longed to make it theirs. Being collectors of colorful Fiesta tableware and lovers of extravagant stone, we set about infusing the space with a dose of their fun personality.
There wasn’t a corner of the house that went untouched in this extensive renovation. The ground floor got a complete make-over with a new Calacatta Gold tile floor, and I designed a very special border of Lunada Bay glass mosaic tiles that outlines the edge of every room.
We ripped out a solid walled staircase and replaced it with a visually lighter cable rail system, and a custom hanging chandelier now shines over the living room.
The kitchen was redesigned to take advantage of a wall that was previously just shallow pantry storage. By opening it up and installing cabinetry, we doubled the counter space and made the kitchen much more spacious and usable. We also removed a low hanging set of upper cabinets that cut off the kitchen from the rest of the ground floor spaces. Acquarella Fantasy quartzite graces the counter surfaces and continues down in a waterfall feature in order to enjoy as much of this stone’s natural beauty as possible.
One of my favorite spaces turned out to be the primary bathroom. The scheme for this room took shape when we were at a slab warehouse shopping for material. We stumbled across a packet of a stunning quartzite called Fusion Wow Dark and immediately fell in love. We snatched up a pair of slabs for the counter as well as the back wall of the shower. My clients were eager to be rid of a tub-shower alcove and create a spacious curbless shower, which meant a full piece of stone on the entire long wall would be stunning. To compliment it, I found a neutral, sandstone-like tile for the return walls of the shower and brought it around the remaining walls of the space, capped with a coordinating chair rail. But my client's love of gold and all things sparkly led us to a wonderful mosaic. Composed of shifting hues of honey and gold, I envisioned the mosaic on the vanity wall and as a backing for the niche in the shower. We chose a dark slate tile to ground the room, and designed a luxurious, glass French door shower enclosure. Little touches like a motion-detected toe kick night light at the vanity, oversized LED mirrors, and ultra-modern plumbing fixtures elevate this previously simple bathroom.
And I designed a watery-themed guest bathroom with a deep blue vanity, a large LED mirror, toe kick lights, and customized handmade porcelain tiles illustrating marshland scenes and herons.
All photos by Bernardo Grijalva
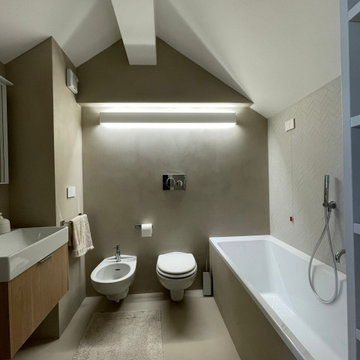
Mobile lavabo con lavabo in ceramica modello Basic by Ideagroup, Vasca modello Divina by Novellini. Rivestimento zona vasca con mosaico a spina modello Tailorart by Ceramiche Sant'Agostino. Pavimento e rivestimento in resina cementizia by Atriafloor.
Ванная комната с бежевыми стенами и балками на потолке – фото дизайна интерьера
6