Ванная комната с бежевыми стенами – фото дизайна интерьера
Сортировать:
Бюджет
Сортировать:Популярное за сегодня
21 - 40 из 397 фото
1 из 4
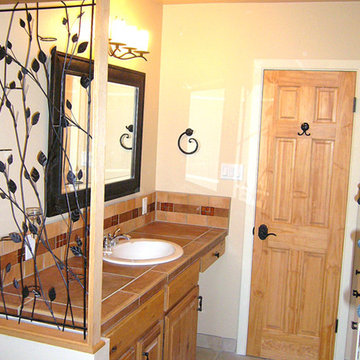
Пример оригинального дизайна: главная ванная комната среднего размера в стиле фьюжн с фасадами с выступающей филенкой, фасадами цвета дерева среднего тона, унитазом-моноблоком, бежевыми стенами и накладной раковиной
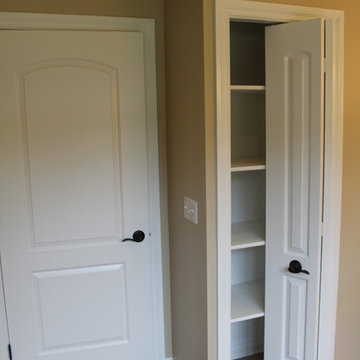
Linen closet inside Master Bath
Стильный дизайн: главная ванная комната с врезной раковиной, фасадами с утопленной филенкой, темными деревянными фасадами, столешницей из гранита, унитазом-моноблоком, бежевой плиткой, керамической плиткой, бежевыми стенами и полом из керамической плитки - последний тренд
Стильный дизайн: главная ванная комната с врезной раковиной, фасадами с утопленной филенкой, темными деревянными фасадами, столешницей из гранита, унитазом-моноблоком, бежевой плиткой, керамической плиткой, бежевыми стенами и полом из керамической плитки - последний тренд
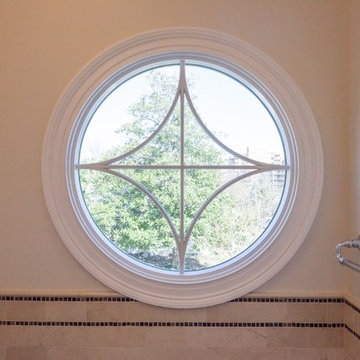
Свежая идея для дизайна: ванная комната в классическом стиле с фасадами островного типа, фасадами цвета дерева среднего тона, душем в нише, раздельным унитазом, бежевой плиткой, бежевыми стенами, врезной раковиной, бежевым полом, душем с распашными дверями и белой столешницей - отличное фото интерьера
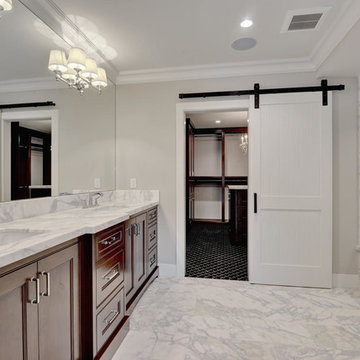
На фото: большая главная ванная комната в классическом стиле с коричневыми фасадами, серой плиткой, мраморной плиткой, бежевыми стенами, мраморным полом, врезной раковиной, мраморной столешницей, серым полом, душем с распашными дверями и фасадами с декоративным кантом с
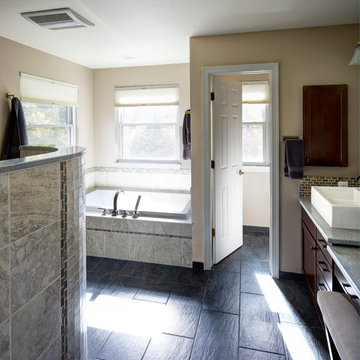
Cabinets: Waypoint Living Spaces, stained, flat panel door
Counter: Quartz
Идея дизайна: большая главная ванная комната в стиле неоклассика (современная классика) с темными деревянными фасадами, накладной ванной, бежевой плиткой, коричневой плиткой, бежевыми стенами, полом из керамической плитки, настольной раковиной, столешницей из искусственного кварца, плоскими фасадами, угловым душем, унитазом-моноблоком и керамогранитной плиткой
Идея дизайна: большая главная ванная комната в стиле неоклассика (современная классика) с темными деревянными фасадами, накладной ванной, бежевой плиткой, коричневой плиткой, бежевыми стенами, полом из керамической плитки, настольной раковиной, столешницей из искусственного кварца, плоскими фасадами, угловым душем, унитазом-моноблоком и керамогранитной плиткой
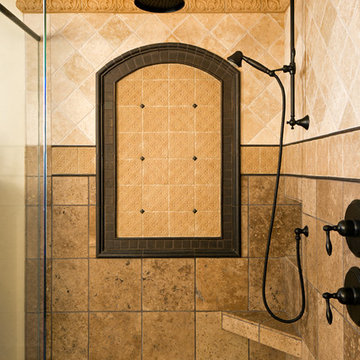
Jim Brady, Architectural Photography
Стильный дизайн: главная ванная комната среднего размера в средиземноморском стиле с угловым душем, бежевыми стенами и полом из керамической плитки - последний тренд
Стильный дизайн: главная ванная комната среднего размера в средиземноморском стиле с угловым душем, бежевыми стенами и полом из керамической плитки - последний тренд
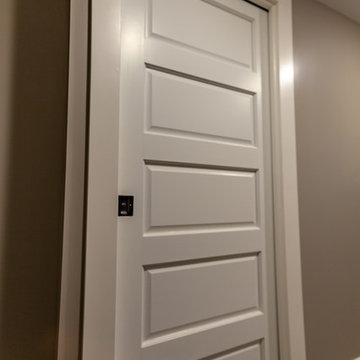
Tired of doing laundry in an unfinished rugged basement? The owners of this 1922 Seward Minneapolis home were as well! They contacted Castle to help them with their basement planning and build for a finished laundry space and new bathroom with shower.
Changes were first made to improve the health of the home. Asbestos tile flooring/glue was abated and the following items were added: a sump pump and drain tile, spray foam insulation, a glass block window, and a Panasonic bathroom fan.
After the designer and client walked through ideas to improve flow of the space, we decided to eliminate the existing 1/2 bath in the family room and build the new 3/4 bathroom within the existing laundry room. This allowed the family room to be enlarged.
Plumbing fixtures in the bathroom include a Kohler, Memoirs® Stately 24″ pedestal bathroom sink, Kohler, Archer® sink faucet and showerhead in polished chrome, and a Kohler, Highline® Comfort Height® toilet with Class Five® flush technology.
American Olean 1″ hex tile was installed in the shower’s floor, and subway tile on shower walls all the way up to the ceiling. A custom frameless glass shower enclosure finishes the sleek, open design.
Highly wear-resistant Adura luxury vinyl tile flooring runs throughout the entire bathroom and laundry room areas.
The full laundry room was finished to include new walls and ceilings. Beautiful shaker-style cabinetry with beadboard panels in white linen was chosen, along with glossy white cultured marble countertops from Central Marble, a Blanco, Precis 27″ single bowl granite composite sink in cafe brown, and a Kohler, Bellera® sink faucet.
We also decided to save and restore some original pieces in the home, like their existing 5-panel doors; one of which was repurposed into a pocket door for the new bathroom.
The homeowners completed the basement finish with new carpeting in the family room. The whole basement feels fresh, new, and has a great flow. They will enjoy their healthy, happy home for years to come.
Designed by: Emily Blonigen
See full details, including before photos at https://www.castlebri.com/basements/project-3378-1/
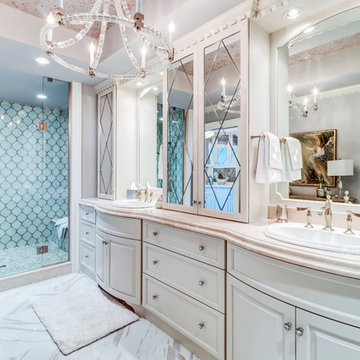
На фото: большая ванная комната в классическом стиле с душем с распашными дверями, фасадами с выступающей филенкой, белыми фасадами, душем в нише, синей плиткой, керамической плиткой, бежевыми стенами, накладной раковиной и белым полом с
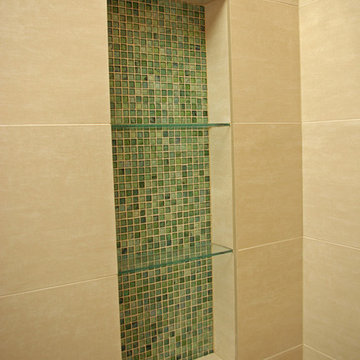
Glass Mosiac Shower Niche in Miraloma District, San Francisco. Tile provided by Ceramic Tile Design.
Свежая идея для дизайна: главная ванная комната среднего размера в стиле модернизм с бежевой плиткой, плиткой мозаикой и бежевыми стенами - отличное фото интерьера
Свежая идея для дизайна: главная ванная комната среднего размера в стиле модернизм с бежевой плиткой, плиткой мозаикой и бежевыми стенами - отличное фото интерьера
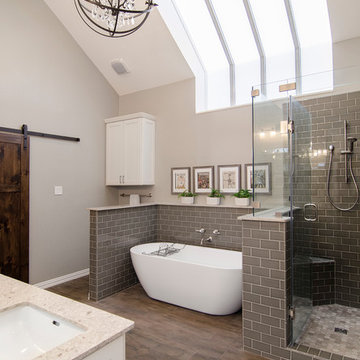
This bathroom space was already functional in its layout, however, needed a fresh lease on style. After removing everything, our design team coordinated an amazing refresh on this space with the homeowners and came up with a traditional yet modern twist on renewing its look! Design-Build by Hatfield Builders & Remodelers. Photography by Versatile Imaging.
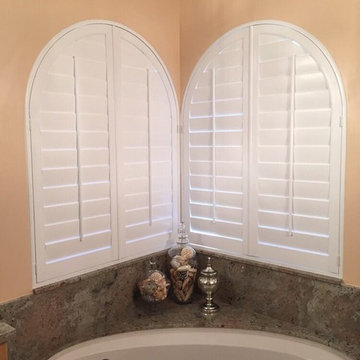
На фото: главная ванная комната среднего размера в стиле неоклассика (современная классика) с угловой ванной и бежевыми стенами
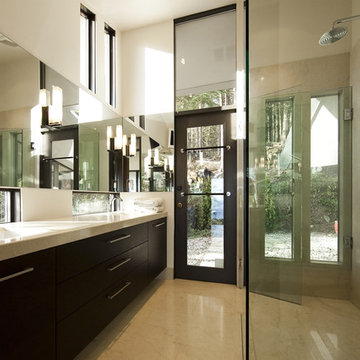
Rennovation of a mid century modern post and beam home in West Vancouver
На фото: главная ванная комната среднего размера: освещение в стиле модернизм с темными деревянными фасадами, врезной раковиной, плоскими фасадами, душем без бортиков, бежевой плиткой, каменной плиткой, бежевыми стенами и мраморным полом
На фото: главная ванная комната среднего размера: освещение в стиле модернизм с темными деревянными фасадами, врезной раковиной, плоскими фасадами, душем без бортиков, бежевой плиткой, каменной плиткой, бежевыми стенами и мраморным полом
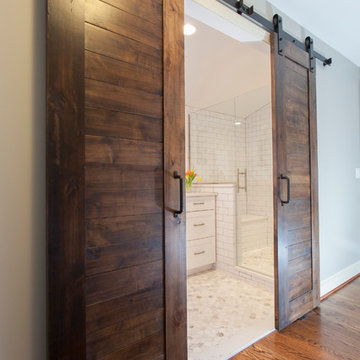
Sliding barn doors keep the narrow hallway open and offer a peek of the glamorous bath just beyond. Photo by Chrissy Racho.
На фото: главная ванная комната среднего размера в стиле фьюжн с фасадами в стиле шейкер, белыми фасадами, раздельным унитазом, белой плиткой, керамической плиткой, бежевыми стенами, полом из керамической плитки, врезной раковиной и столешницей из искусственного кварца с
На фото: главная ванная комната среднего размера в стиле фьюжн с фасадами в стиле шейкер, белыми фасадами, раздельным унитазом, белой плиткой, керамической плиткой, бежевыми стенами, полом из керамической плитки, врезной раковиной и столешницей из искусственного кварца с
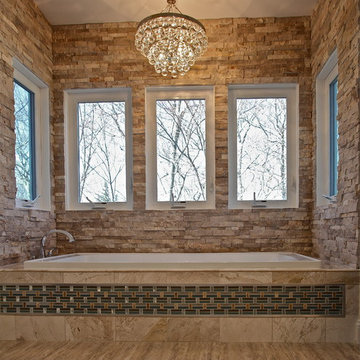
Пример оригинального дизайна: главная ванная комната среднего размера в стиле неоклассика (современная классика) с врезной раковиной, фасадами с выступающей филенкой, темными деревянными фасадами, мраморной столешницей, накладной ванной, раздельным унитазом, каменной плиткой, полом из керамогранита, душем в нише, бежевой плиткой, зеленой плиткой и бежевыми стенами
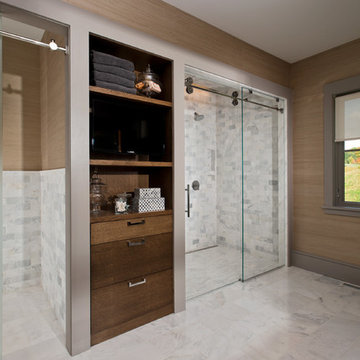
The contemporary master bathroom features Carrara marble floors, dark wood cabinetry, a suspended vanity mirror, and a glass enclosure for the toilette and shower.
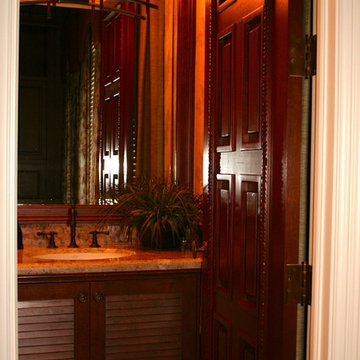
Broward Custom kitchens
Стильный дизайн: ванная комната среднего размера в морском стиле с фасадами с филенкой типа жалюзи, темными деревянными фасадами, бежевыми стенами, душевой кабиной, врезной раковиной и столешницей из гранита - последний тренд
Стильный дизайн: ванная комната среднего размера в морском стиле с фасадами с филенкой типа жалюзи, темными деревянными фасадами, бежевыми стенами, душевой кабиной, врезной раковиной и столешницей из гранита - последний тренд
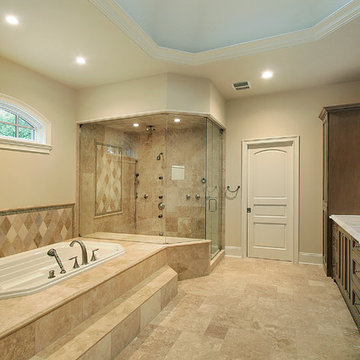
As a builder of custom homes primarily on the Northshore of Chicago, Raugstad has been building custom homes, and homes on speculation for three generations. Our commitment is always to the client. From commencement of the project all the way through to completion and the finishing touches, we are right there with you – one hundred percent. As your go-to Northshore Chicago custom home builder, we are proud to put our name on every completed Raugstad home.
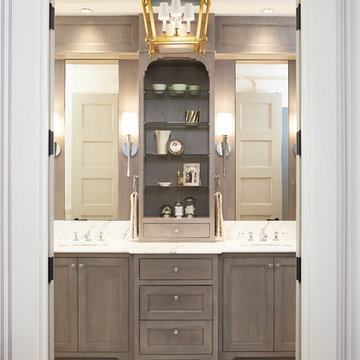
Ashley Avila Photography
На фото: главная ванная комната среднего размера в стиле кантри с фасадами с утопленной филенкой, фасадами цвета дерева среднего тона, бежевыми стенами, полом из керамогранита, врезной раковиной, мраморной столешницей, бежевым полом и белой столешницей с
На фото: главная ванная комната среднего размера в стиле кантри с фасадами с утопленной филенкой, фасадами цвета дерева среднего тона, бежевыми стенами, полом из керамогранита, врезной раковиной, мраморной столешницей, бежевым полом и белой столешницей с
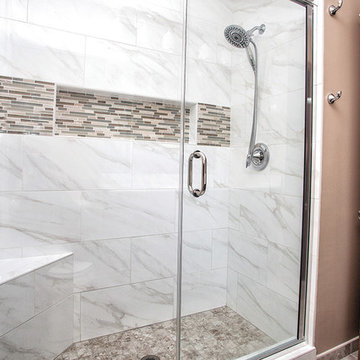
The tub was removed and a faux marble shower with 12x24 floor to ceiling offset pattern tile was installed. The shower also features a built-in corner bench, extra-long recessed niche with featured tile in the back, a bypass-frameless shower door and Delta Intuition shower head hand-held combo.
The custom-made, wood-stained vanity with drawer stack has a cultured marble countertop with Moen Eva 4" spread chrome faucet and double-bowl sink. A single-beveled edge mirror and two vanity lights are centered above each bowl.
The commode is a white, comfort-height Mansfield.
http://doanephoto.com/
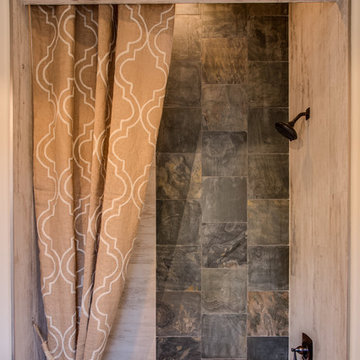
Стильный дизайн: главная ванная комната среднего размера в стиле рустика с фасадами в стиле шейкер, серыми фасадами, ванной в нише, душем над ванной, унитазом-моноблоком, бежевыми стенами, врезной раковиной, столешницей из гранита и полом из керамической плитки - последний тренд
Ванная комната с бежевыми стенами – фото дизайна интерьера
2