Ванная комната с бежевыми стенами – фото дизайна интерьера
Сортировать:
Бюджет
Сортировать:Популярное за сегодня
161 - 180 из 145 968 фото
1 из 3

Staying within the footprint of the room and moving walls to open the floor plan created a roomy uncluttered feel, which opened directly off of the master bedroom. Granting access to two separate his and hers closets, the entryway allows for a gracious amount of tall utility storage and an enclosed Asko stacked washer and dryer for everyday use. A gorgeous wall hung vanity with dual sinks and waterfall Caesarstone Mitered 2 1/4″ square edge countertop adds to the modern feel and drama that the homeowners were hoping for.
As if that weren’t storage enough, the custom shallow wall cabinetry and mirrors above offer over ten feet of storage! A 90-degree turn and lowered seating area create an intimate space with a backlit mirror for personal styling. The room is finished with Honed Diana Royal Marble on all of the heated floors and matching polished marble on the walls. Satin finish Delta faucets and personal shower system fit the modern design perfectly. This serene new master bathroom is the perfect place to start or finish the day, enjoy the task of laundry or simply sit and meditate! Alicia Gbur Photography

Nathalie Priem Photography
Источник вдохновения для домашнего уюта: главная ванная комната среднего размера в морском стиле с отдельно стоящей ванной, открытым душем, инсталляцией, бежевой плиткой, мраморной плиткой, бежевыми стенами, мраморным полом, накладной раковиной, мраморной столешницей, бежевым полом, душем с распашными дверями и бежевой столешницей
Источник вдохновения для домашнего уюта: главная ванная комната среднего размера в морском стиле с отдельно стоящей ванной, открытым душем, инсталляцией, бежевой плиткой, мраморной плиткой, бежевыми стенами, мраморным полом, накладной раковиной, мраморной столешницей, бежевым полом, душем с распашными дверями и бежевой столешницей
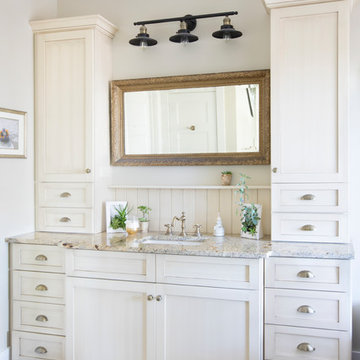
Margaret Wright
Идея дизайна: главная ванная комната в стиле кантри с фасадами в стиле шейкер, белыми фасадами, бежевыми стенами, темным паркетным полом, врезной раковиной, столешницей из гранита, коричневым полом, серой столешницей и зеркалом с подсветкой
Идея дизайна: главная ванная комната в стиле кантри с фасадами в стиле шейкер, белыми фасадами, бежевыми стенами, темным паркетным полом, врезной раковиной, столешницей из гранита, коричневым полом, серой столешницей и зеркалом с подсветкой
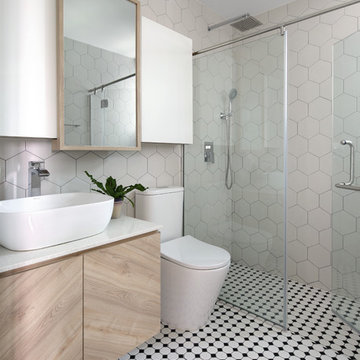
Стильный дизайн: ванная комната в скандинавском стиле с плоскими фасадами, светлыми деревянными фасадами, душем в нише, раздельным унитазом, бежевой плиткой, бежевыми стенами, душевой кабиной, настольной раковиной, разноцветным полом, душем с распашными дверями и белой столешницей - последний тренд
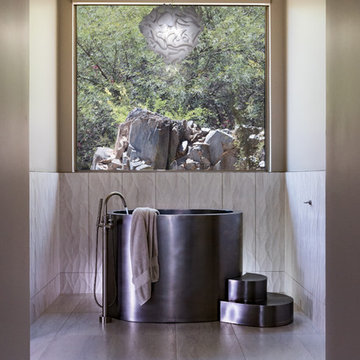
A stainless steel Japanese soaking tub and Slamp chandelier create a unique and contemporary bathing space. Three dimensional tile leads the way to the stunning desert view.
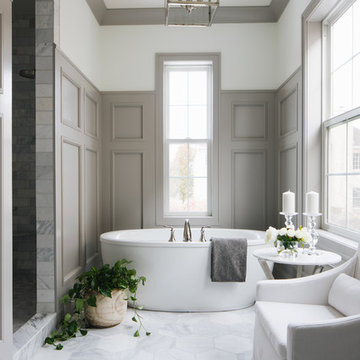
Идея дизайна: ванная комната в стиле неоклассика (современная классика) с отдельно стоящей ванной, душем в нише, серой плиткой, бежевыми стенами и белым полом
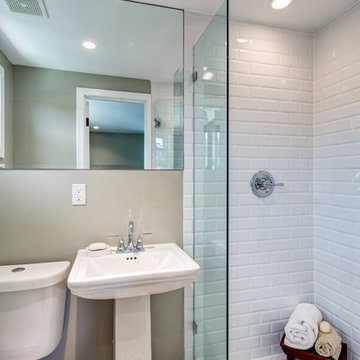
Свежая идея для дизайна: маленькая главная ванная комната в классическом стиле с белыми фасадами, бежевыми стенами, белым полом, белой столешницей, душем в нише и душем с распашными дверями для на участке и в саду - отличное фото интерьера
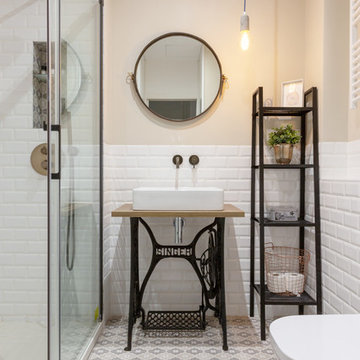
Baño de estilo industrial
Стильный дизайн: ванная комната в скандинавском стиле с открытыми фасадами, душем в нише, белой плиткой, плиткой кабанчик, бежевыми стенами, душевой кабиной, настольной раковиной, столешницей из дерева, бежевым полом, душем с раздвижными дверями и коричневой столешницей - последний тренд
Стильный дизайн: ванная комната в скандинавском стиле с открытыми фасадами, душем в нише, белой плиткой, плиткой кабанчик, бежевыми стенами, душевой кабиной, настольной раковиной, столешницей из дерева, бежевым полом, душем с раздвижными дверями и коричневой столешницей - последний тренд

Источник вдохновения для домашнего уюта: детская ванная комната среднего размера в современном стиле с фасадами с утопленной филенкой, белыми фасадами, душем над ванной, бежевой плиткой, плиткой мозаикой, бежевыми стенами, полом из известняка, врезной раковиной, столешницей из искусственного камня, шторкой для ванной, серой столешницей и бежевым полом

In this master bath, we removed the jacuzzi tub and installed a free standing Compton 70” white acrylic tub. Sienna porcelain tile 12 x 24 in Bianco color was installed on the room floor and walls of the shower. Linear glass/stone/metal accent tile was installed in the shower. The new vanity cabinets are Medalllion Gold, Winslow Flat Panel, Maple Finish in Chai Latte classic paint with Champangne bronze pulls. On the countertop is Silestone 3cm Quartz in Pulsar color with single roundover edge. Delta Cassidy Collection faucets, floor mount tub filler faucet, rain showerhead with handheld slide bar, 24” towel bar, towel ring, double robe hooks, toilet paper holder, 12” and 18” grab bars. Two Kohler rectangular undermount white sinks where installed. Wainscot wall treatment in painted white was installed behind the tub.
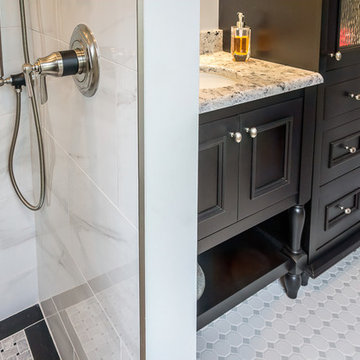
The resident of this 1904 classic Montford home has owned it for more than 30 years. Behind the walls and under the floors of the kitchen and bathroom were a myriad problem areas that needed attention. Hanging new cabinets on walls and from ceilings that may have been plumb a hundred years ago is par for the course. Our project manager even fabricated a special switch plate from wood that was required for an awkward spot in the bathroom. LED can lights and hand-blown glass pendants brighten the kitchen. Intricate tile work and massive glass sliding shower doors bring the bathroom up to date.
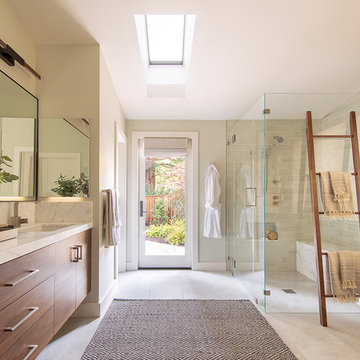
Design by Debbie Peterson Architects and LMB Interiors
Пример оригинального дизайна: главная ванная комната в современном стиле с плоскими фасадами, фасадами цвета дерева среднего тона, угловым душем, зеленой плиткой, бежевыми стенами, врезной раковиной, серым полом, душем с распашными дверями и белой столешницей
Пример оригинального дизайна: главная ванная комната в современном стиле с плоскими фасадами, фасадами цвета дерева среднего тона, угловым душем, зеленой плиткой, бежевыми стенами, врезной раковиной, серым полом, душем с распашными дверями и белой столешницей

Пример оригинального дизайна: ванная комната в стиле фьюжн с инсталляцией, бежевыми стенами, паркетным полом среднего тона, бежевым полом, открытыми фасадами, белыми фасадами, угловой ванной, душем над ванной, серой плиткой, настольной раковиной и открытым душем
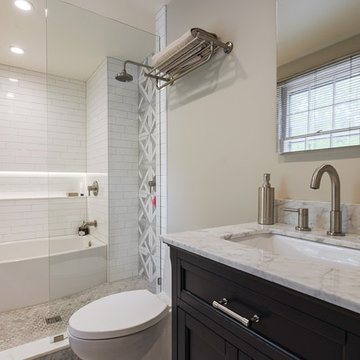
Источник вдохновения для домашнего уюта: главная ванная комната в стиле неоклассика (современная классика) с открытым душем, белой плиткой, врезной раковиной, мраморной столешницей, открытым душем, белой столешницей, фасадами с утопленной филенкой, черными фасадами, ванной в нише, плиткой кабанчик и бежевыми стенами

На фото: ванная комната в современном стиле с ванной в нише, душем над ванной, бежевой плиткой, серой плиткой, бежевыми стенами, врезной раковиной, серым полом, бежевой столешницей и плоскими фасадами с
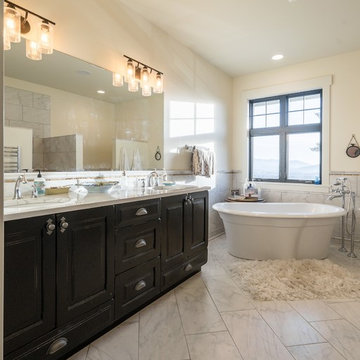
На фото: главная ванная комната среднего размера в стиле неоклассика (современная классика) с фасадами с выступающей филенкой, темными деревянными фасадами, отдельно стоящей ванной, душем в нише, белой плиткой, мраморной плиткой, бежевыми стенами, мраморным полом, врезной раковиной, столешницей из искусственного кварца, белым полом и белой столешницей с

Renee Alexander
На фото: ванная комната среднего размера в стиле неоклассика (современная классика) с фасадами с выступающей филенкой, серыми фасадами, угловым душем, раздельным унитазом, бежевыми стенами, врезной раковиной, столешницей из гранита, открытым душем, коричневой плиткой, керамогранитной плиткой, полом из керамической плитки, душевой кабиной, бежевым полом и разноцветной столешницей
На фото: ванная комната среднего размера в стиле неоклассика (современная классика) с фасадами с выступающей филенкой, серыми фасадами, угловым душем, раздельным унитазом, бежевыми стенами, врезной раковиной, столешницей из гранита, открытым душем, коричневой плиткой, керамогранитной плиткой, полом из керамической плитки, душевой кабиной, бежевым полом и разноцветной столешницей

This photo: An oyster-stone porcelain-tile floor from Facings of America grounds the master bathroom, which features a custom floating vanity showcasing a Duravit sink minimally adorned with Graff fixtures and flanked by Tech Lighting's Manette Grande pendants. Overhead, clerestory windows ensure privacy while allowing in natural light.
Positioned near the base of iconic Camelback Mountain, “Outside In” is a modernist home celebrating the love of outdoor living Arizonans crave. The design inspiration was honoring early territorial architecture while applying modernist design principles.
Dressed with undulating negra cantera stone, the massing elements of “Outside In” bring an artistic stature to the project’s design hierarchy. This home boasts a first (never seen before feature) — a re-entrant pocketing door which unveils virtually the entire home’s living space to the exterior pool and view terrace.
A timeless chocolate and white palette makes this home both elegant and refined. Oriented south, the spectacular interior natural light illuminates what promises to become another timeless piece of architecture for the Paradise Valley landscape.
Project Details | Outside In
Architect: CP Drewett, AIA, NCARB, Drewett Works
Builder: Bedbrock Developers
Interior Designer: Ownby Design
Photographer: Werner Segarra
Publications:
Luxe Interiors & Design, Jan/Feb 2018, "Outside In: Optimized for Entertaining, a Paradise Valley Home Connects with its Desert Surrounds"
Awards:
Gold Nugget Awards - 2018
Award of Merit – Best Indoor/Outdoor Lifestyle for a Home – Custom
The Nationals - 2017
Silver Award -- Best Architectural Design of a One of a Kind Home - Custom or Spec
http://www.drewettworks.com/outside-in/
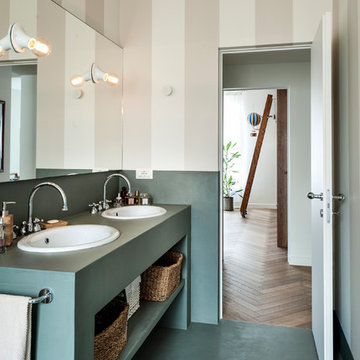
ph. by Luca Miserocchi
Идея дизайна: ванная комната в современном стиле с открытыми фасадами, зелеными фасадами, зеленым полом, бежевыми стенами, накладной раковиной и зеленой столешницей
Идея дизайна: ванная комната в современном стиле с открытыми фасадами, зелеными фасадами, зеленым полом, бежевыми стенами, накладной раковиной и зеленой столешницей

Maharishi Vastu, Japanese-inspired, master bathroom with double-size shower
Источник вдохновения для домашнего уюта: большая главная ванная комната в восточном стиле с плоскими фасадами, светлыми деревянными фасадами, двойным душем, серой плиткой, мраморной плиткой, бежевыми стенами, полом из бамбука, накладной раковиной, столешницей из гранита, бежевым полом, душем с раздвижными дверями и бежевой столешницей
Источник вдохновения для домашнего уюта: большая главная ванная комната в восточном стиле с плоскими фасадами, светлыми деревянными фасадами, двойным душем, серой плиткой, мраморной плиткой, бежевыми стенами, полом из бамбука, накладной раковиной, столешницей из гранита, бежевым полом, душем с раздвижными дверями и бежевой столешницей
Ванная комната с бежевыми стенами – фото дизайна интерьера
9