Ванная комната с бежевыми стенами и стенами из вагонки – фото дизайна интерьера
Сортировать:
Бюджет
Сортировать:Популярное за сегодня
1 - 20 из 139 фото

Large Owner’s bathroom and closet renovation in West Chester PA. These clients wanted to redesign the bathroom with 2 closets into a new bathroom space with one large closet. We relocated the toilet to accommodate for a hallway to the bath leading past the newly enlarged closet. Everything about the new bath turned out great; from the frosted glass toilet room pocket door to the nickel gap wall treatment at the vanity. The tiled shower is spacious with bench seat, shampoo niche, rain head, and frameless glass. The custom finished double barn doors to the closet look awesome. The floors were done in Luxury Vinyl and look great along with being durable and waterproof. New trims, lighting, and a fresh paint job finish the look.

Where black, natural wood and white mix very well together!
На фото: большой главный совмещенный санузел в морском стиле с фасадами с утопленной филенкой, белыми фасадами, отдельно стоящей ванной, душем в нише, унитазом-моноблоком, бежевыми стенами, полом из керамической плитки, врезной раковиной, столешницей из кварцита, серым полом, душем с распашными дверями, белой столешницей, тумбой под две раковины, встроенной тумбой и стенами из вагонки
На фото: большой главный совмещенный санузел в морском стиле с фасадами с утопленной филенкой, белыми фасадами, отдельно стоящей ванной, душем в нише, унитазом-моноблоком, бежевыми стенами, полом из керамической плитки, врезной раковиной, столешницей из кварцита, серым полом, душем с распашными дверями, белой столешницей, тумбой под две раковины, встроенной тумбой и стенами из вагонки

Homeowner and GB General Contractors Inc had a long-standing relationship, this project was the 3rd time that the Owners’ and Contractor had worked together on remodeling or build. Owners’ wanted to do a small remodel on their 1970's brick home in preparation for their upcoming retirement.
In the beginning "the idea" was to make a few changes, the final result, however, turned to a complete demo (down to studs) of the existing 2500 sf including the addition of an enclosed patio and oversized 2 car garage.
Contractor and Owners’ worked seamlessly together to create a home that can be enjoyed and cherished by the family for years to come. The Owners’ dreams of a modern farmhouse with "old world styles" by incorporating repurposed wood, doors, and other material from a barn that was on the property.
The transforming was stunning, from dark and dated to a bright, spacious, and functional. The entire project is a perfect example of close communication between Owners and Contractors.
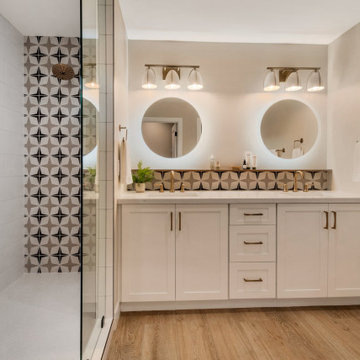
Master suite includes accent feature wall with shiplap painted matte black, walk-in closet with barn door entry, painted shelving, and black rods. The master bathroom features a two sink vanity, round LED mirrors, vanity bottle ledge, walk-in shower, shower bench, fun accent tile on shower wall and vanity. Wood look porcelain tile floors. Commode room.

Custom guest bathroom glass shower enclosure, tiled-walls, pebble mosaic backsplash, walk-in shower, and beautiful lighting by Mike Scorziell.
Свежая идея для дизайна: большая главная ванная комната в современном стиле с фасадами с утопленной филенкой, белыми фасадами, отдельно стоящей ванной, душевой комнатой, унитазом-моноблоком, бежевой плиткой, плиткой из известняка, бежевыми стенами, полом из известняка, врезной раковиной, столешницей из искусственного кварца, бежевым полом, душем с распашными дверями, белой столешницей, тумбой под две раковины, встроенной тумбой и стенами из вагонки - отличное фото интерьера
Свежая идея для дизайна: большая главная ванная комната в современном стиле с фасадами с утопленной филенкой, белыми фасадами, отдельно стоящей ванной, душевой комнатой, унитазом-моноблоком, бежевой плиткой, плиткой из известняка, бежевыми стенами, полом из известняка, врезной раковиной, столешницей из искусственного кварца, бежевым полом, душем с распашными дверями, белой столешницей, тумбой под две раковины, встроенной тумбой и стенами из вагонки - отличное фото интерьера

Master bathroom has farmhouse charm with nickelboard walls, a basketweave mosaic floor, and a custom oak vanity.
Пример оригинального дизайна: главная ванная комната среднего размера с раздельным унитазом, бежевыми стенами, полом из мозаичной плитки, врезной раковиной, столешницей из талькохлорита, черной столешницей, тумбой под одну раковину, напольной тумбой, стенами из вагонки, плоскими фасадами, светлыми деревянными фасадами, ванной в нише и серым полом
Пример оригинального дизайна: главная ванная комната среднего размера с раздельным унитазом, бежевыми стенами, полом из мозаичной плитки, врезной раковиной, столешницей из талькохлорита, черной столешницей, тумбой под одну раковину, напольной тумбой, стенами из вагонки, плоскими фасадами, светлыми деревянными фасадами, ванной в нише и серым полом
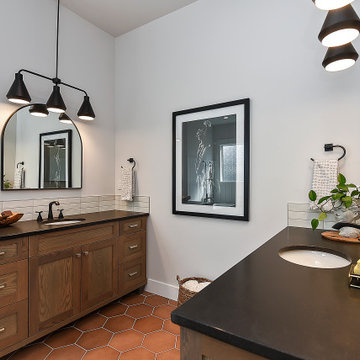
Ceramic tiled splash paired with black honed granite. Pendant lights in matte black to bring interest and functionality. Bedrosian Cloe white tiles in six inch splash to add a bit of texture without being too visually heavy. Hexagon terracotta-tone tiles bring warm to the room and white oak vanities add warmth as well.
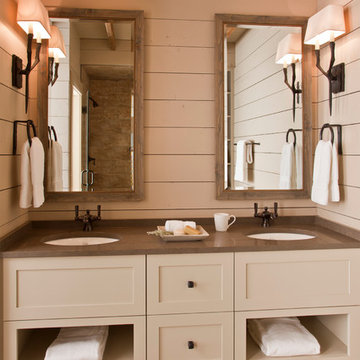
Идея дизайна: ванная комната в стиле рустика с открытыми фасадами, бежевыми фасадами, бежевыми стенами, полом из галечной плитки, врезной раковиной, столешницей из искусственного кварца, разноцветным полом, коричневой столешницей и стенами из вагонки

optimal entertaining.
Without a doubt, this is one of those projects that has a bit of everything! In addition to the sun-shelf and lumbar jets in the pool, guests can enjoy a full outdoor shower and locker room connected to the outdoor kitchen. Modeled after the homeowner's favorite vacation spot in Cabo, the cabana-styled covered structure and kitchen with custom tiling offer plenty of bar seating and space for barbecuing year-round. A custom-fabricated water feature offers a soft background noise. The sunken fire pit with a gorgeous view of the valley sits just below the pool. It is surrounded by boulders for plenty of seating options. One dual-purpose retaining wall is a basalt slab staircase leading to our client's garden. Custom-designed for both form and function, this area of raised beds is nestled under glistening lights for a warm welcome.
Each piece of this resort, crafted with precision, comes together to create a stunning outdoor paradise! From the paver patio pool deck to the custom fire pit, this landscape will be a restful retreat for our client for years to come!
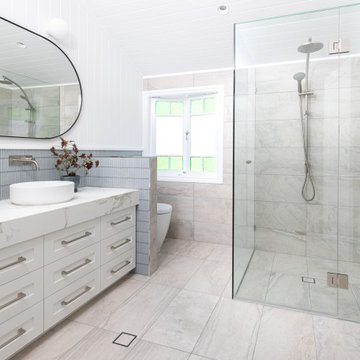
Свежая идея для дизайна: детская ванная комната в стиле неоклассика (современная классика) с фасадами в стиле шейкер, белыми фасадами, открытым душем, унитазом-моноблоком, синей плиткой, удлиненной плиткой, бежевыми стенами, полом из керамогранита, настольной раковиной, мраморной столешницей, бежевым полом, душем с распашными дверями, разноцветной столешницей, нишей, тумбой под одну раковину, подвесной тумбой и стенами из вагонки - отличное фото интерьера

Modern farmhouse bathroom project with wood looking tiles, wood vanity, vessel sink.
Farmhouse guest bathroom remodeling with wood vanity, porcelain tiles, pebbles, and shiplap wall.

This primary bathroom remodel includes a beautiful porcelain tile flooring with a wood design and gorgeous inset tile.
Источник вдохновения для домашнего уюта: ванная комната в стиле кантри с фасадами в стиле шейкер, белыми фасадами, отдельно стоящей ванной, бежевыми стенами, врезной раковиной, коричневым полом, черной столешницей, тумбой под одну раковину, встроенной тумбой, стенами из вагонки и панелями на стенах
Источник вдохновения для домашнего уюта: ванная комната в стиле кантри с фасадами в стиле шейкер, белыми фасадами, отдельно стоящей ванной, бежевыми стенами, врезной раковиной, коричневым полом, черной столешницей, тумбой под одну раковину, встроенной тумбой, стенами из вагонки и панелями на стенах

Beth Singer
На фото: совмещенный санузел в стиле рустика с открытыми фасадами, фасадами цвета дерева среднего тона, бежевой плиткой, черно-белой плиткой, серой плиткой, бежевыми стенами, паркетным полом среднего тона, столешницей из дерева, коричневым полом, каменной плиткой, подвесной раковиной, коричневой столешницей, тумбой под одну раковину, балками на потолке и стенами из вагонки
На фото: совмещенный санузел в стиле рустика с открытыми фасадами, фасадами цвета дерева среднего тона, бежевой плиткой, черно-белой плиткой, серой плиткой, бежевыми стенами, паркетным полом среднего тона, столешницей из дерева, коричневым полом, каменной плиткой, подвесной раковиной, коричневой столешницей, тумбой под одну раковину, балками на потолке и стенами из вагонки
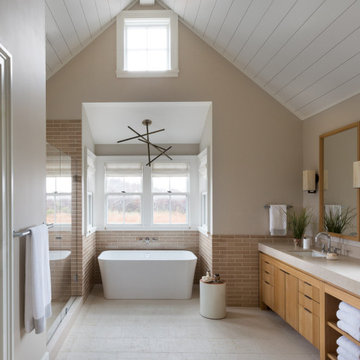
Источник вдохновения для домашнего уюта: ванная комната в морском стиле с плоскими фасадами, фасадами цвета дерева среднего тона, отдельно стоящей ванной, коричневой плиткой, плиткой кабанчик, бежевыми стенами, врезной раковиной, бежевым полом, серой столешницей, встроенной тумбой, сводчатым потолком и стенами из вагонки
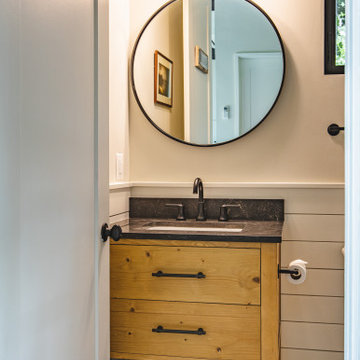
FineCraft Contractors, Inc.
Harrison Design
На фото: маленький совмещенный санузел в стиле модернизм с фасадами островного типа, коричневыми фасадами, бежевой плиткой, бежевыми стенами, полом из сланца, душевой кабиной, врезной раковиной, столешницей из кварцита, разноцветным полом, черной столешницей, тумбой под одну раковину, напольной тумбой, сводчатым потолком и стенами из вагонки для на участке и в саду с
На фото: маленький совмещенный санузел в стиле модернизм с фасадами островного типа, коричневыми фасадами, бежевой плиткой, бежевыми стенами, полом из сланца, душевой кабиной, врезной раковиной, столешницей из кварцита, разноцветным полом, черной столешницей, тумбой под одну раковину, напольной тумбой, сводчатым потолком и стенами из вагонки для на участке и в саду с
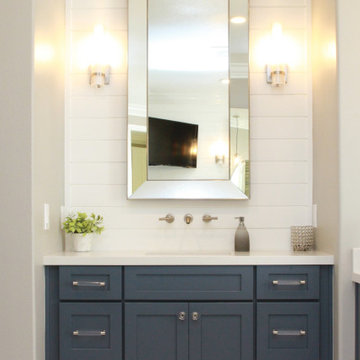
Watch a full bathroom tour here: https://youtu.be/iChTwgBnmEI
Welcome to Coffey's Master Bathroom!
Both Adam and Alicia Coffey had conveyed to the design team that they enjoyed East Coast flair with modern touches. Before renovations began they were still uncertain about how the designers at One Week Bath would manage to execute a redesign that reflected their individual tastes, but that still conveyed the luxurious and intimate appeal that so many homeowners strive for when remodeling their home. Much to their delight, One Week Bath exceeded their expectations.
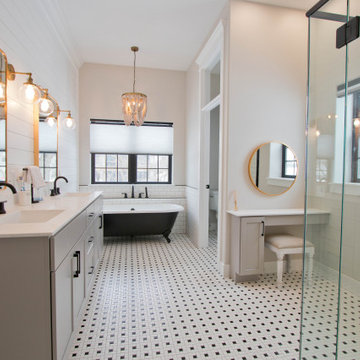
На фото: большой главный совмещенный санузел в стиле неоклассика (современная классика) с фасадами в стиле шейкер, серыми фасадами, ванной на ножках, бежевыми стенами, полом из мозаичной плитки, белым полом, белой столешницей, тумбой под две раковины, встроенной тумбой, стенами из вагонки и столешницей из искусственного кварца с
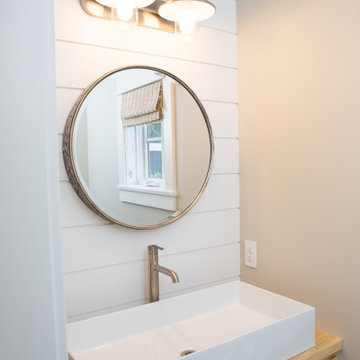
Стильный дизайн: маленький совмещенный санузел в морском стиле с светлыми деревянными фасадами, бежевыми стенами, светлым паркетным полом, настольной раковиной, столешницей из дерева, бежевым полом, коричневой столешницей, тумбой под одну раковину, подвесной тумбой и стенами из вагонки для на участке и в саду - последний тренд

Freestanding Fleurco skirted tub with matte black Delta Stryke plumbing collection. Neutral tone Daltile in 12x24 to keep space open and warm terracotta-tone floor tiles. Crisp white vertical shiplap.
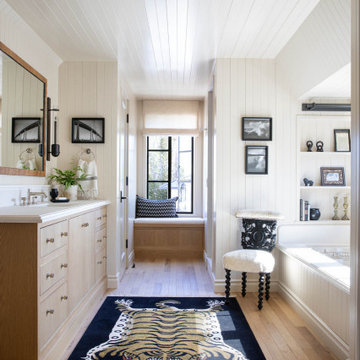
На фото: главная ванная комната среднего размера в морском стиле с плоскими фасадами, светлыми деревянными фасадами, полновстраиваемой ванной, душем в нише, плиткой из листового камня, бежевыми стенами, светлым паркетным полом, врезной раковиной, мраморной столешницей, душем с распашными дверями, тумбой под одну раковину, встроенной тумбой, потолком из вагонки и стенами из вагонки
Ванная комната с бежевыми стенами и стенами из вагонки – фото дизайна интерьера
1