Ванная комната с бежевыми стенами – фото дизайна интерьера класса люкс
Сортировать:
Бюджет
Сортировать:Популярное за сегодня
161 - 180 из 9 643 фото
1 из 3
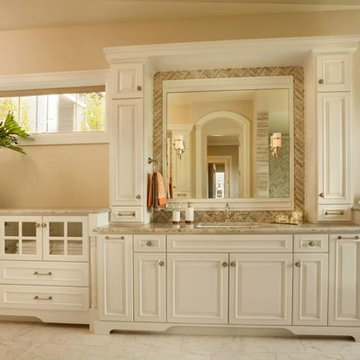
Blackstone Edge Photography
Стильный дизайн: огромная главная ванная комната в классическом стиле с фасадами островного типа, белыми фасадами, бежевой плиткой, плиткой мозаикой, бежевыми стенами, полом из керамической плитки, врезной раковиной и столешницей из гранита - последний тренд
Стильный дизайн: огромная главная ванная комната в классическом стиле с фасадами островного типа, белыми фасадами, бежевой плиткой, плиткой мозаикой, бежевыми стенами, полом из керамической плитки, врезной раковиной и столешницей из гранита - последний тренд
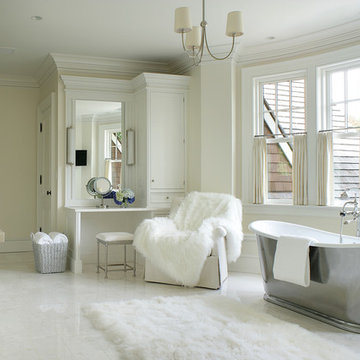
Peter Rymwid
На фото: большая главная ванная комната в классическом стиле с белыми фасадами, отдельно стоящей ванной, белой плиткой, бежевыми стенами, врезной раковиной, фасадами с утопленной филенкой, мраморной столешницей, каменной плиткой и мраморным полом
На фото: большая главная ванная комната в классическом стиле с белыми фасадами, отдельно стоящей ванной, белой плиткой, бежевыми стенами, врезной раковиной, фасадами с утопленной филенкой, мраморной столешницей, каменной плиткой и мраморным полом
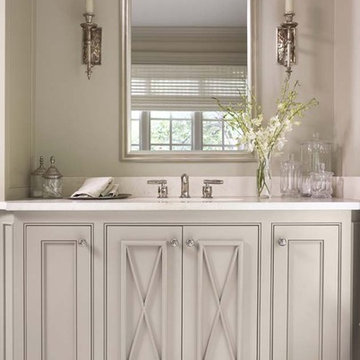
Home to a family of five, this lovely home features an incredible kitchen with a brick archway, custom cabinetry, Wolf and Sub-Zero professional appliances, and Waterworks tile. Heart of pine floors and antique lighting are throughout.
The master bedroom has a gorgeous bed with nickel trim and is marked by a collection of photos of the family. The master bath includes Rohl fixtures, honed travertine countertops, and subway tile.
Rachael Boling Photography

Alder wood custom cabinetry in this hallway bathroom with a Braziilian Cherry wood floor features a tall cabinet for storing linens surmounted by generous moulding. There is a bathtub/shower area and a niche for the toilet. The white undermount double sinks have bronze faucets by Santec complemented by a large framed mirror.

На фото: большая главная ванная комната в стиле неоклассика (современная классика) с плоскими фасадами, серыми фасадами, отдельно стоящей ванной, душем без бортиков, биде, серой плиткой, керамогранитной плиткой, бежевыми стенами, полом из керамогранита, врезной раковиной, столешницей из искусственного кварца, коричневым полом, открытым душем, белой столешницей, сиденьем для душа, тумбой под две раковины и подвесной тумбой
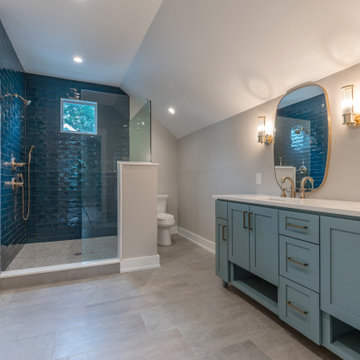
Свежая идея для дизайна: большая ванная комната в стиле кантри с фасадами в стиле шейкер, синими фасадами, угловым душем, унитазом-моноблоком, бежевой плиткой, керамической плиткой, бежевыми стенами, полом из керамогранита, душевой кабиной, врезной раковиной, столешницей из гранита, серым полом, душем с распашными дверями, белой столешницей, нишей, тумбой под две раковины и встроенной тумбой - отличное фото интерьера

City Apartment in High Rise Building in middle of Melbourne City.
Стильный дизайн: огромный главный совмещенный санузел в стиле модернизм с стеклянными фасадами, белыми фасадами, открытым душем, унитазом-моноблоком, бежевой плиткой, керамической плиткой, бежевыми стенами, полом из цементной плитки, врезной раковиной, столешницей из искусственного камня, бежевым полом, открытым душем, белой столешницей, тумбой под две раковины, напольной тумбой, потолком с обоями и обоями на стенах - последний тренд
Стильный дизайн: огромный главный совмещенный санузел в стиле модернизм с стеклянными фасадами, белыми фасадами, открытым душем, унитазом-моноблоком, бежевой плиткой, керамической плиткой, бежевыми стенами, полом из цементной плитки, врезной раковиной, столешницей из искусственного камня, бежевым полом, открытым душем, белой столешницей, тумбой под две раковины, напольной тумбой, потолком с обоями и обоями на стенах - последний тренд
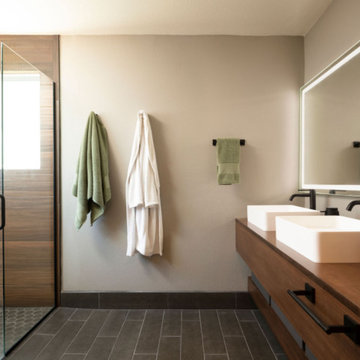
Стильный дизайн: большая главная ванная комната в стиле модернизм с фасадами цвета дерева среднего тона, бежевыми стенами, настольной раковиной, черным полом, душем с распашными дверями, тумбой под две раковины, душевой комнатой, полом из керамогранита, столешницей из дерева, коричневой столешницей и подвесной тумбой - последний тренд

Stocki Design
На фото: главная ванная комната среднего размера в современном стиле с стеклянными фасадами, темными деревянными фасадами, отдельно стоящей ванной, душем без бортиков, унитазом-моноблоком, бежевой плиткой, керамической плиткой, бежевыми стенами, полом из керамической плитки, монолитной раковиной, столешницей из искусственного кварца, бежевым полом, душем с распашными дверями и бежевой столешницей
На фото: главная ванная комната среднего размера в современном стиле с стеклянными фасадами, темными деревянными фасадами, отдельно стоящей ванной, душем без бортиков, унитазом-моноблоком, бежевой плиткой, керамической плиткой, бежевыми стенами, полом из керамической плитки, монолитной раковиной, столешницей из искусственного кварца, бежевым полом, душем с распашными дверями и бежевой столешницей
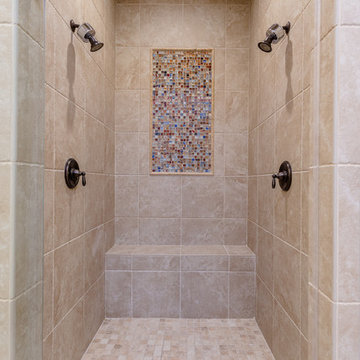
Purser Architectural Custom Home Design built by Tommy Cashiola Custom Homes
На фото: большая главная ванная комната в средиземноморском стиле с фасадами с утопленной филенкой, белыми фасадами, накладной ванной, душем в нише, раздельным унитазом, разноцветной плиткой, каменной плиткой, бежевыми стенами, полом из известняка, врезной раковиной, столешницей из гранита, бежевым полом, душем с распашными дверями и белой столешницей
На фото: большая главная ванная комната в средиземноморском стиле с фасадами с утопленной филенкой, белыми фасадами, накладной ванной, душем в нише, раздельным унитазом, разноцветной плиткой, каменной плиткой, бежевыми стенами, полом из известняка, врезной раковиной, столешницей из гранита, бежевым полом, душем с распашными дверями и белой столешницей
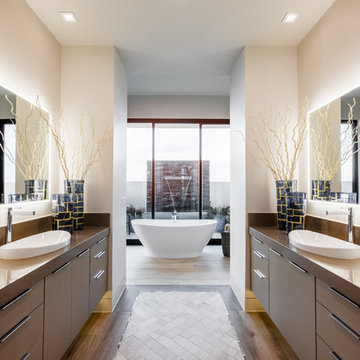
Стильный дизайн: огромная главная ванная комната в стиле модернизм с плоскими фасадами, темными деревянными фасадами, отдельно стоящей ванной, бежевыми стенами, темным паркетным полом, накладной раковиной, столешницей из искусственного камня и разноцветным полом - последний тренд
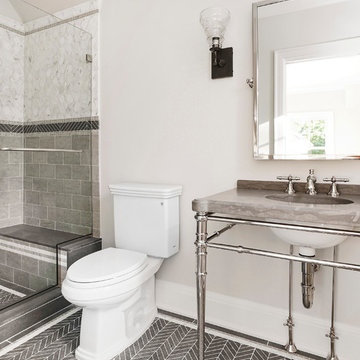
All Interior selections/finishes by Monique Varsames
Furniture staged by Stage to Show
Photos by Frank Ambrosiono
Идея дизайна: ванная комната среднего размера в классическом стиле с раздельным унитазом, белой плиткой, серой плиткой, каменной плиткой, бежевыми стенами, полом из известняка, мраморной столешницей, душем в нише, консольной раковиной и зеркалом с подсветкой
Идея дизайна: ванная комната среднего размера в классическом стиле с раздельным унитазом, белой плиткой, серой плиткой, каменной плиткой, бежевыми стенами, полом из известняка, мраморной столешницей, душем в нише, консольной раковиной и зеркалом с подсветкой
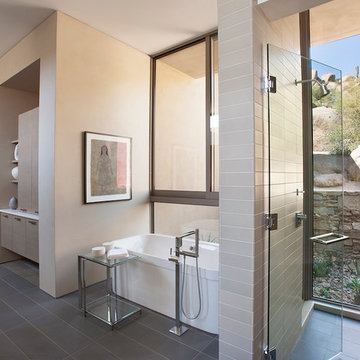
The primary goal for this project was to craft a modernist derivation of pueblo architecture. Set into a heavily laden boulder hillside, the design also reflects the nature of the stacked boulder formations. The site, located near local landmark Pinnacle Peak, offered breathtaking views which were largely upward, making proximity an issue. Maintaining southwest fenestration protection and maximizing views created the primary design constraint. The views are maximized with careful orientation, exacting overhangs, and wing wall locations. The overhangs intertwine and undulate with alternating materials stacking to reinforce the boulder strewn backdrop. The elegant material palette and siting allow for great harmony with the native desert.
The Elegant Modern at Estancia was the collaboration of many of the Valley's finest luxury home specialists. Interiors guru David Michael Miller contributed elegance and refinement in every detail. Landscape architect Russ Greey of Greey | Pickett contributed a landscape design that not only complimented the architecture, but nestled into the surrounding desert as if always a part of it. And contractor Manship Builders -- Jim Manship and project manager Mark Laidlaw -- brought precision and skill to the construction of what architect C.P. Drewett described as "a watch."
Project Details | Elegant Modern at Estancia
Architecture: CP Drewett, AIA, NCARB
Builder: Manship Builders, Carefree, AZ
Interiors: David Michael Miller, Scottsdale, AZ
Landscape: Greey | Pickett, Scottsdale, AZ
Photography: Dino Tonn, Scottsdale, AZ
Publications:
"On the Edge: The Rugged Desert Landscape Forms the Ideal Backdrop for an Estancia Home Distinguished by its Modernist Lines" Luxe Interiors + Design, Nov/Dec 2015.
Awards:
2015 PCBC Grand Award: Best Custom Home over 8,000 sq. ft.
2015 PCBC Award of Merit: Best Custom Home over 8,000 sq. ft.
The Nationals 2016 Silver Award: Best Architectural Design of a One of a Kind Home - Custom or Spec
2015 Excellence in Masonry Architectural Award - Merit Award
Photography: Dino Tonn
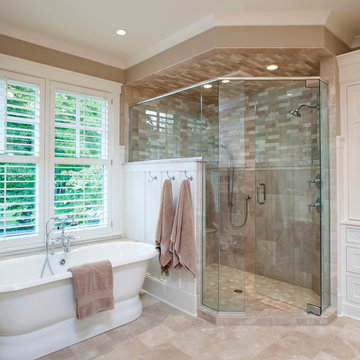
Builder: Kyle Hunt & Partners Incorporated |
Architect: Mike Sharratt, Sharratt Design & Co. |
Interior Design: Katie Constable, Redpath-Constable Interiors |
Photography: Jim Kruger, LandMark Photography
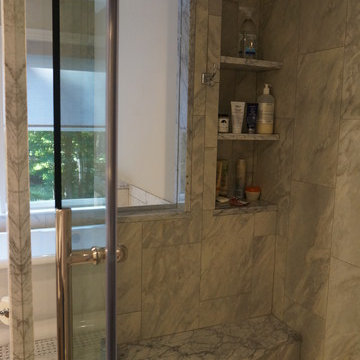
The renovation of this home in the Bucks County countryside updated numerous spaces throughout the house, but the highlight was this beautiful master suite. A custom inlaid medallion in the wood floor at the entryway leads to the master bedroom with a large window allowing plenty of natural light. The focal point of the bedroom is a gas fireplace with a unique petrified wood fireplace surround. Koch glass entry doors lead from the bedroom to both a walk in closet and the master bathroom. The bathroom design features a large shower with a built in seat, shelves, and a Dreamline shower door, plus a freestanding Victoria & Albert tub. The DuraSupreme vanity is framed by a tower cabinet and glass front wall cabinet. Afina lighted mirrors are perfect for getting ready, and the radiator towel warmer and underfloor heating provide a warm, soothing environment.
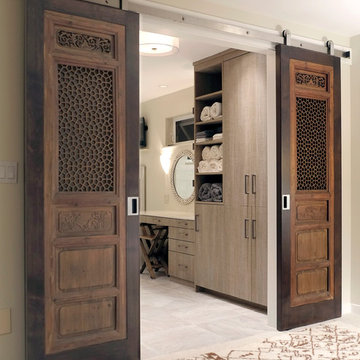
This master suite is luxurious, sophisticated and eclectic as many of the spaces the homeowners lived in abroad. There is a large luxe curbless shower, a private water closet, fireplace and TV. They also have a walk-in closet with abundant storage full of special spaces.
This master suite is now a uniquely personal space that functions brilliantly for this worldly couple who have decided to make this home there final destination.
Photo DeMane Design
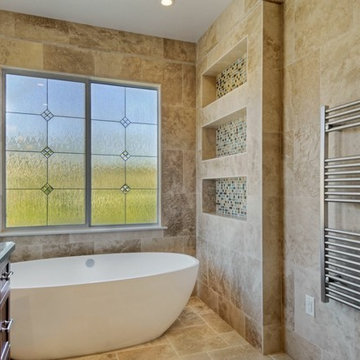
Wall Niches and Heated towel Rack adds to this amazing Master Bath
Свежая идея для дизайна: главная ванная комната среднего размера в современном стиле с врезной раковиной, фасадами с декоративным кантом, темными деревянными фасадами, столешницей из гранита, отдельно стоящей ванной, душем в нише, унитазом-моноблоком, бежевой плиткой, каменной плиткой, бежевыми стенами и полом из травертина - отличное фото интерьера
Свежая идея для дизайна: главная ванная комната среднего размера в современном стиле с врезной раковиной, фасадами с декоративным кантом, темными деревянными фасадами, столешницей из гранита, отдельно стоящей ванной, душем в нише, унитазом-моноблоком, бежевой плиткой, каменной плиткой, бежевыми стенами и полом из травертина - отличное фото интерьера
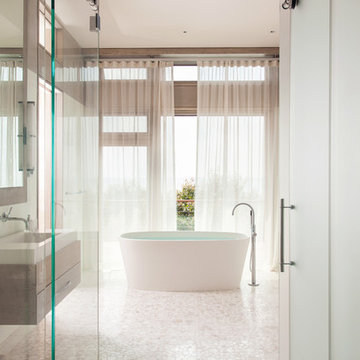
Photographed by Dan Cutrona
На фото: большая главная ванная комната в стиле модернизм с подвесной раковиной, столешницей из искусственного камня, отдельно стоящей ванной, бежевой плиткой, бежевыми стенами и полом из керамической плитки с
На фото: большая главная ванная комната в стиле модернизм с подвесной раковиной, столешницей из искусственного камня, отдельно стоящей ванной, бежевой плиткой, бежевыми стенами и полом из керамической плитки с

The palatial master bathroom in this Paradise Valley, AZ estate makes a grand impression. From the detailed carving and mosaic tile around the mirror to the wall finish and marble Corinthian columns, this bathroom is fit for a king and queen.
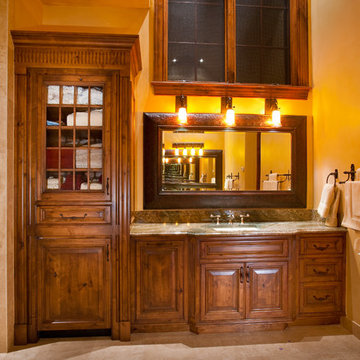
In this master bath, the wood built-in vanity area offers a large place to dry yourself from the open shower and tub. With its wide countertop, this can be a powder room in an open bath, having pendant lights at the top of the mirror that adds vibrancy and brightness to the open space.
Built by ULFBUILT - General contractor of custom homes in Vail and Beaver Creek. Contact us to learn more.
Ванная комната с бежевыми стенами – фото дизайна интерьера класса люкс
9