Ванная комната с бежевыми фасадами и темными деревянными фасадами – фото дизайна интерьера
Сортировать:
Бюджет
Сортировать:Популярное за сегодня
101 - 120 из 129 668 фото
1 из 3
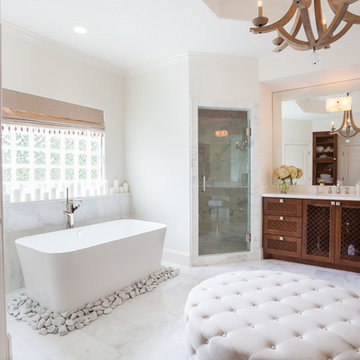
Julie Soefer
На фото: ванная комната в современном стиле с фасадами с утопленной филенкой, темными деревянными фасадами, отдельно стоящей ванной, угловым душем и белой плиткой
На фото: ванная комната в современном стиле с фасадами с утопленной филенкой, темными деревянными фасадами, отдельно стоящей ванной, угловым душем и белой плиткой
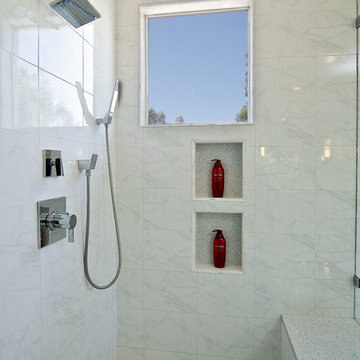
This contemporary bathroom features KraftMaid cabinetry, Cambria quartz counters, Toto plumbing fixtures, Robern medicine cabinets and lighting and Dal Tile porcelain and Carrera Marble.
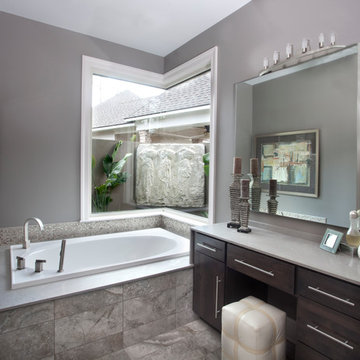
Papillos
На фото: ванная комната: освещение в современном стиле с плоскими фасадами, темными деревянными фасадами, серой плиткой, плиткой мозаикой и серой столешницей с
На фото: ванная комната: освещение в современном стиле с плоскими фасадами, темными деревянными фасадами, серой плиткой, плиткой мозаикой и серой столешницей с

Martinkovic Milford Architects services the San Francisco Bay Area. Learn more about our specialties and past projects at: www.martinkovicmilford.com/houzz

Architect: David C. Fowler and Associates.
Идея дизайна: ванная комната: освещение в классическом стиле с темными деревянными фасадами, душем в нише, серой плиткой и открытыми фасадами
Идея дизайна: ванная комната: освещение в классическом стиле с темными деревянными фасадами, душем в нише, серой плиткой и открытыми фасадами
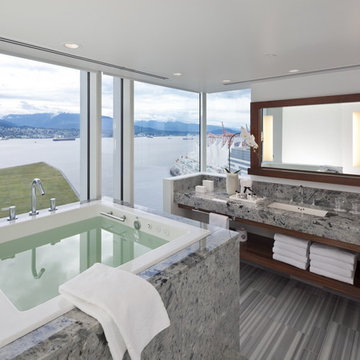
Designed while at CHil Design Group. Contempory Tailored.
На фото: главная ванная комната среднего размера в современном стиле с врезной раковиной, открытыми фасадами, темными деревянными фасадами, накладной ванной, серой плиткой, раздельным унитазом, белыми стенами, полом из керамогранита и столешницей из гранита с
На фото: главная ванная комната среднего размера в современном стиле с врезной раковиной, открытыми фасадами, темными деревянными фасадами, накладной ванной, серой плиткой, раздельным унитазом, белыми стенами, полом из керамогранита и столешницей из гранита с
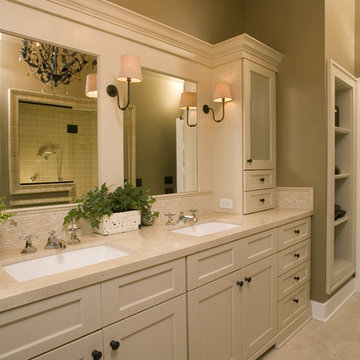
Photography by Northlight Photography.
На фото: ванная комната в классическом стиле с врезной раковиной, фасадами в стиле шейкер, бежевыми фасадами, бежевой плиткой и бежевой столешницей
На фото: ванная комната в классическом стиле с врезной раковиной, фасадами в стиле шейкер, бежевыми фасадами, бежевой плиткой и бежевой столешницей

Main Bathroom Renovation
Пример оригинального дизайна: детская ванная комната среднего размера в стиле кантри с плоскими фасадами, темными деревянными фасадами, отдельно стоящей ванной, открытым душем, разноцветной плиткой, керамогранитной плиткой, раковиной с пьедесталом, столешницей из искусственного кварца, серым полом, открытым душем, белой столешницей, нишей, тумбой под две раковины и подвесной тумбой
Пример оригинального дизайна: детская ванная комната среднего размера в стиле кантри с плоскими фасадами, темными деревянными фасадами, отдельно стоящей ванной, открытым душем, разноцветной плиткой, керамогранитной плиткой, раковиной с пьедесталом, столешницей из искусственного кварца, серым полом, открытым душем, белой столешницей, нишей, тумбой под две раковины и подвесной тумбой

На фото: ванная комната в классическом стиле с плоскими фасадами, темными деревянными фасадами, отдельно стоящей ванной, зеленой плиткой, черными стенами, паркетным полом среднего тона, настольной раковиной, коричневым полом, белой столешницей, тумбой под одну раковину, напольной тумбой и обоями на стенах с
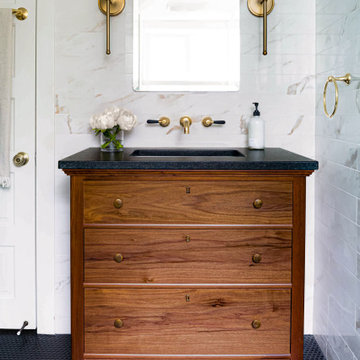
Идея дизайна: маленькая ванная комната в классическом стиле с фасадами островного типа, темными деревянными фасадами, душем без бортиков, бежевой плиткой, керамической плиткой, полом из керамической плитки, душевой кабиной, врезной раковиной, черным полом, душем с распашными дверями, черной столешницей, тумбой под одну раковину и напольной тумбой для на участке и в саду

The clients were keen to keep upheaval to a minimum so we kept the existing layout, meaning there was no need to relocate the services and cutting down the time that the bathroom was out of action.
Underfloor heating was installed to free up wall space in this bijou bathroom, and plentiful bespoke and hidden storage was fitted to help the clients keep the space looking neat.
The clients had a selection of existing items they wanted to make use of, including a mirror and some offcuts from their kitchen worktop. We LOVE a no-waste challenge around here, so we had the mirror re-sprayed to match the lampshades, and had the offcuts re-worked into the surface and splash back of the vanity.

Large format tile on the floor from Surface Art Venetian in ‘Brushed Metallic’ creates a modern bathroom design.
Источник вдохновения для домашнего уюта: огромная главная ванная комната в современном стиле с плоскими фасадами, темными деревянными фасадами, отдельно стоящей ванной, душем без бортиков, серой плиткой, керамогранитной плиткой, полом из керамической плитки, столешницей из гранита, серым полом, душем с распашными дверями, серой столешницей, нишей, тумбой под одну раковину, встроенной тумбой и врезной раковиной
Источник вдохновения для домашнего уюта: огромная главная ванная комната в современном стиле с плоскими фасадами, темными деревянными фасадами, отдельно стоящей ванной, душем без бортиков, серой плиткой, керамогранитной плиткой, полом из керамической плитки, столешницей из гранита, серым полом, душем с распашными дверями, серой столешницей, нишей, тумбой под одну раковину, встроенной тумбой и врезной раковиной

La salle d'eau été optimisé au maximum pour mettre le WC suspendu avec le placard en dessus pour le rangement, la douche à l'italien, la vasque avec le miroir avec le LED (d'ailleur elle est installe sur la meme place que le radiateur qu'on a conservé, c'est pour ça qu'on a décalé le mitigeur et meme l'evier pour pouvoir tout mettre). Voila le challenge technique !

Rendez-vous au cœur du 11ème arrondissement de Paris pour découvrir un appartement de 40m² récemment livré. Les propriétaires résidants en Bourgogne avaient besoin d’un pied à terre pour leurs déplacements professionnels. On vous fait visiter ?
Dans ce petit appartement parisien, chaque cm2 comptait. Il était nécessaire de revoir les espaces en modifiant l’agencement initial et en ouvrant au maximum la pièce principale. Notre architecte d’intérieur a déposé une alcôve existante et créé une élégante cuisine ouverte signée Plum Living avec colonne toute hauteur et finitions arrondies pour fluidifier la circulation depuis l’entrée. La salle d’eau, quant à elle, a pris la place de l’ancienne cuisine pour permettre au couple d’avoir plus de place.
Autre point essentiel de la conception du projet : créer des espaces avec de la personnalité. Dans le séjour nos équipes ont créé deux bibliothèques en arches de part et d’autre de la cheminée avec étagères et placards intégrés. La chambre à coucher bénéficie désormais d’un dressing toute hauteur avec coin bureau, idéal pour travailler. Et dans la salle de bain, notre architecte a opté pour une faïence en grès cérame effet zellige verte qui donne du peps à l’espace et relève les façades couleur lin du meuble vasque.
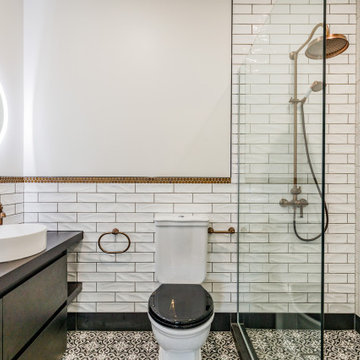
The new en-suite – created by stealing some space from the large formal lounge - features traditional-look tiles, bronze tapware, and a bold black and white theme.
The Plumbline Impero back-to-wall Toilet Suite with Impero Soft Close Black Gloss Seat completes the look.

This hall 1/2 Bathroom was very outdated and needed an update. We started by tearing out a wall that separated the sink area from the toilet and shower area. We found by doing this would give the bathroom more breathing space. We installed patterned cement tile on the main floor and on the shower floor is a black hex mosaic tile, with white subway tiles wrapping the walls.
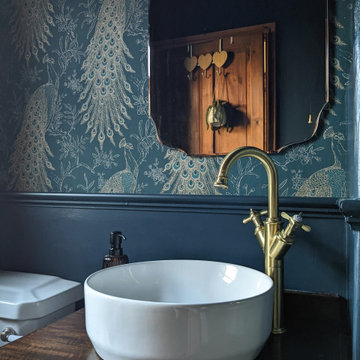
Luxury bathroom with peacock wallpaper, countertop basin and gold tap.
Стильный дизайн: ванная комната среднего размера в стиле рустика с темными деревянными фасадами, тумбой под одну раковину, напольной тумбой и обоями на стенах - последний тренд
Стильный дизайн: ванная комната среднего размера в стиле рустика с темными деревянными фасадами, тумбой под одну раковину, напольной тумбой и обоями на стенах - последний тренд
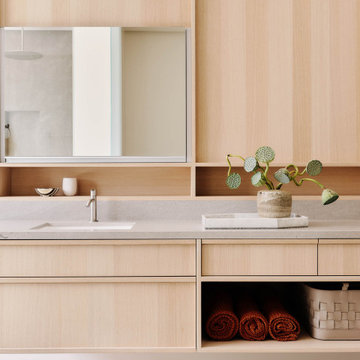
Ann Lowengart Interiors collaborated with Field Architecture and Dowbuilt on this dramatic Sonoma residence featuring three copper-clad pavilions connected by glass breezeways. The copper and red cedar siding echo the red bark of the Madrone trees, blending the built world with the natural world of the ridge-top compound. Retractable walls and limestone floors that extend outside to limestone pavers merge the interiors with the landscape. To complement the modernist architecture and the client's contemporary art collection, we selected and installed modern and artisanal furnishings in organic textures and an earthy color palette.

На фото: главная ванная комната среднего размера: освещение в современном стиле с плоскими фасадами, бежевыми фасадами, открытым душем, инсталляцией, белой плиткой, керамической плиткой, бежевыми стенами, полом из керамической плитки, консольной раковиной, столешницей из кварцита, разноцветным полом, открытым душем, серой столешницей, тумбой под две раковины и подвесной тумбой
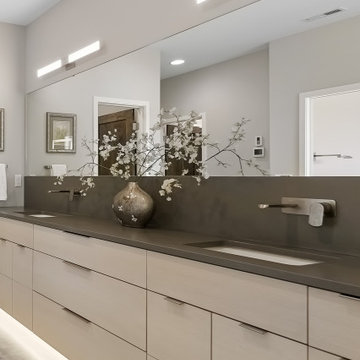
Источник вдохновения для домашнего уюта: большой главный совмещенный санузел в стиле рустика с плоскими фасадами, бежевыми фасадами, отдельно стоящей ванной, открытым душем, бежевой плиткой, керамогранитной плиткой, бежевыми стенами, бетонным полом, врезной раковиной, столешницей из искусственного кварца, бежевым полом, открытым душем, бежевой столешницей, тумбой под две раковины и подвесной тумбой
Ванная комната с бежевыми фасадами и темными деревянными фасадами – фото дизайна интерьера
6