Ванная комната
Сортировать:
Бюджет
Сортировать:Популярное за сегодня
121 - 140 из 3 507 фото
1 из 3
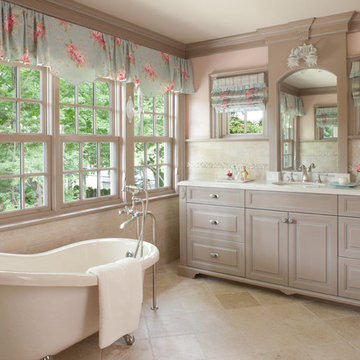
This Bath is a complete re-work of the original Master Bath in the house. We re-oriented the space to create access to a new walk-in closet for the owner. We also added multiple windows and provided a space for an attractive free-standing bath tub. The bath opens onto a make-up and dressing area; the shell top cabinet at the end of the view line across the bath was relocated from the original homes Living Room and designed into this location to be the focal point as you enter the space. The homeowner was delighted that we could relocate this cabinet as it provides a daily reminder of the antiquity of the home in an entirely new space. The floors are a very soft colored un-filled travertine which gives an aged look to this totally new and updated space. The vanity is a custom cabinet with furniture leg corners made to look like it could have been an antique. Wainscot panels and millwork were designed to match the detailing in the Master Bedroom immediately adjacent to this space as well as the heavy detail work throughout the home. The owner is thrilled with this new space and its sense of combining old and new styles together.
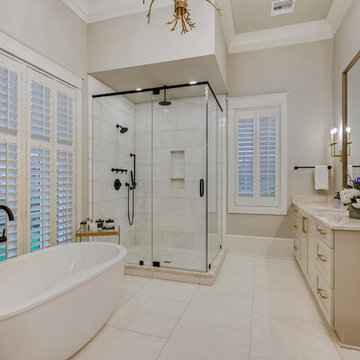
Master Bath: Brookhaven Larchmont Door with Slivered Almond Opaque finish on Maple
For a busy family with three older children at home, comfortable living space and ultimate functionality was a must in their new home. Cabinets by Design developed a large L-shaped kitchen and breakfast room which overlooks the patio and pool to create a feeling of open space. Ample storage needs were answered through glass-front dining room cabinets, organizational office storage and file drawers, and a laundry room that is also ideal for gift wrapping and pet care. The large master bath exudes a relaxing, spa-like feel while the children’s baths provide lots of storage and roomy counter space.
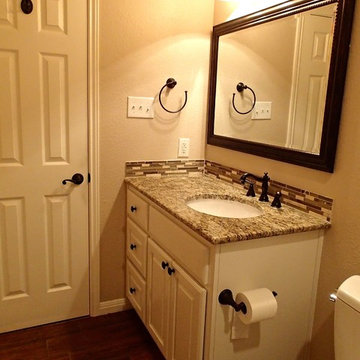
Custom granite vanity with decorative tile trim and a custom mirror.
Пример оригинального дизайна: маленькая ванная комната в классическом стиле с душем над ванной, бежевой плиткой, керамогранитной плиткой, бежевыми стенами, полом из керамогранита, душевой кабиной, столешницей из гранита, фасадами с выступающей филенкой, бежевыми фасадами и врезной раковиной для на участке и в саду
Пример оригинального дизайна: маленькая ванная комната в классическом стиле с душем над ванной, бежевой плиткой, керамогранитной плиткой, бежевыми стенами, полом из керамогранита, душевой кабиной, столешницей из гранита, фасадами с выступающей филенкой, бежевыми фасадами и врезной раковиной для на участке и в саду
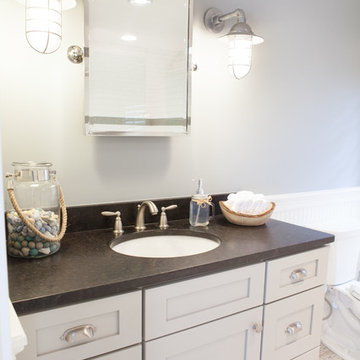
This 1930's Barrington Hills farmhouse was in need of some TLC when it was purchased by this southern family of five who planned to make it their new home. The renovation taken on by Advance Design Studio's designer Scott Christensen and master carpenter Justin Davis included a custom porch, custom built in cabinetry in the living room and children's bedrooms, 2 children's on-suite baths, a guest powder room, a fabulous new master bath with custom closet and makeup area, a new upstairs laundry room, a workout basement, a mud room, new flooring and custom wainscot stairs with planked walls and ceilings throughout the home.
The home's original mechanicals were in dire need of updating, so HVAC, plumbing and electrical were all replaced with newer materials and equipment. A dramatic change to the exterior took place with the addition of a quaint standing seam metal roofed farmhouse porch perfect for sipping lemonade on a lazy hot summer day.
In addition to the changes to the home, a guest house on the property underwent a major transformation as well. Newly outfitted with updated gas and electric, a new stacking washer/dryer space was created along with an updated bath complete with a glass enclosed shower, something the bath did not previously have. A beautiful kitchenette with ample cabinetry space, refrigeration and a sink was transformed as well to provide all the comforts of home for guests visiting at the classic cottage retreat.
The biggest design challenge was to keep in line with the charm the old home possessed, all the while giving the family all the convenience and efficiency of modern functioning amenities. One of the most interesting uses of material was the porcelain "wood-looking" tile used in all the baths and most of the home's common areas. All the efficiency of porcelain tile, with the nostalgic look and feel of worn and weathered hardwood floors. The home’s casual entry has an 8" rustic antique barn wood look porcelain tile in a rich brown to create a warm and welcoming first impression.
Painted distressed cabinetry in muted shades of gray/green was used in the powder room to bring out the rustic feel of the space which was accentuated with wood planked walls and ceilings. Fresh white painted shaker cabinetry was used throughout the rest of the rooms, accentuated by bright chrome fixtures and muted pastel tones to create a calm and relaxing feeling throughout the home.
Custom cabinetry was designed and built by Advance Design specifically for a large 70” TV in the living room, for each of the children’s bedroom’s built in storage, custom closets, and book shelves, and for a mudroom fit with custom niches for each family member by name.
The ample master bath was fitted with double vanity areas in white. A generous shower with a bench features classic white subway tiles and light blue/green glass accents, as well as a large free standing soaking tub nestled under a window with double sconces to dim while relaxing in a luxurious bath. A custom classic white bookcase for plush towels greets you as you enter the sanctuary bath.
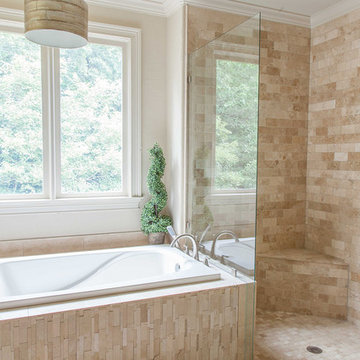
The bathroom features the perfect balance of natural stone, glass, and stainless steel, and a large window allows abundant natural light into the space.
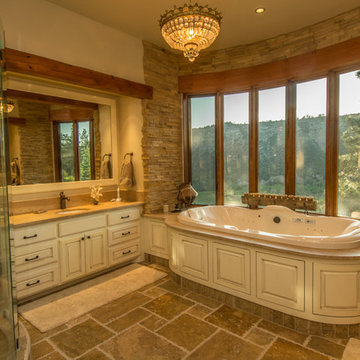
На фото: большая главная ванная комната в стиле рустика с врезной раковиной, фасадами с выступающей филенкой, бежевыми фасадами, столешницей из гранита, накладной ванной, двойным душем, полом из травертина, бежевой плиткой и бежевыми стенами
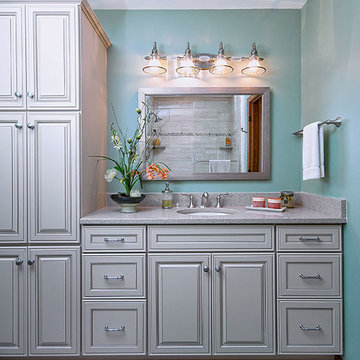
The walk in shower was designed for safety and ease of use for aging in place. The shower seat is incorporated into the base for easy cleaning. Grab bars are placed for easy maneuvering in the shower.
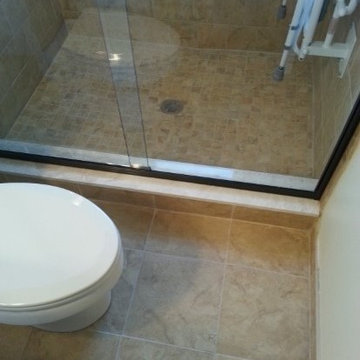
Here you can see the mosaic tile in the shower floor and on the regular floor is a 12 x 12 Italian ceramic tile with bullnose tile and a 6" marble sill.
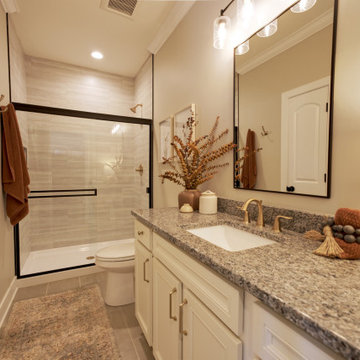
Идея дизайна: ванная комната среднего размера в стиле кантри с фасадами с утопленной филенкой, бежевыми фасадами, душем в нише, унитазом-моноблоком, серой плиткой, керамической плиткой, серыми стенами, полом из керамической плитки, душевой кабиной, врезной раковиной, столешницей из гранита, серым полом, душем с раздвижными дверями, разноцветной столешницей, тумбой под одну раковину и встроенной тумбой
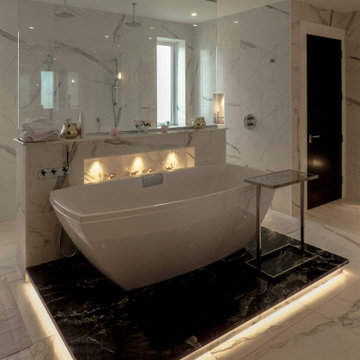
Modern stand alone bath tub
На фото: большая детская ванная комната в стиле модернизм с открытыми фасадами, бежевыми фасадами, отдельно стоящей ванной, душем без бортиков, унитазом-моноблоком, бежевой плиткой, мраморной плиткой, белыми стенами, полом из керамической плитки, накладной раковиной, столешницей из гранита, белым полом, открытым душем, черной столешницей, тумбой под две раковины, напольной тумбой и многоуровневым потолком с
На фото: большая детская ванная комната в стиле модернизм с открытыми фасадами, бежевыми фасадами, отдельно стоящей ванной, душем без бортиков, унитазом-моноблоком, бежевой плиткой, мраморной плиткой, белыми стенами, полом из керамической плитки, накладной раковиной, столешницей из гранита, белым полом, открытым душем, черной столешницей, тумбой под две раковины, напольной тумбой и многоуровневым потолком с
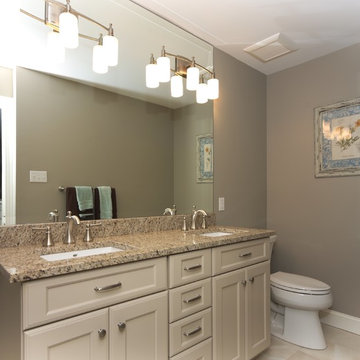
Look at this huge mirror! And notice how the designer placed the lights directly on the mirror—effectively doubling the brightness factor.
Пример оригинального дизайна: маленькая детская ванная комната в стиле неоклассика (современная классика) с фасадами с утопленной филенкой, бежевыми фасадами, ванной в нише, душем над ванной, раздельным унитазом, бежевой плиткой, керамической плиткой, бежевыми стенами, полом из керамогранита, врезной раковиной, столешницей из гранита, бежевым полом и шторкой для ванной для на участке и в саду
Пример оригинального дизайна: маленькая детская ванная комната в стиле неоклассика (современная классика) с фасадами с утопленной филенкой, бежевыми фасадами, ванной в нише, душем над ванной, раздельным унитазом, бежевой плиткой, керамической плиткой, бежевыми стенами, полом из керамогранита, врезной раковиной, столешницей из гранита, бежевым полом и шторкой для ванной для на участке и в саду
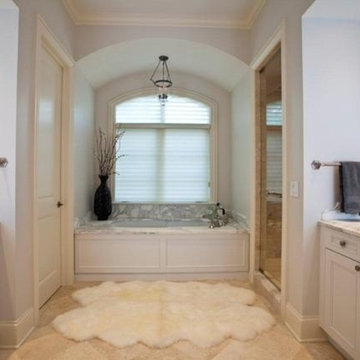
Свежая идея для дизайна: главная ванная комната среднего размера в классическом стиле с фасадами с утопленной филенкой, бежевыми фасадами, полновстраиваемой ванной, душем в нише, унитазом-моноблоком, бежевой плиткой, белой плиткой, керамогранитной плиткой, серыми стенами, полом из травертина, врезной раковиной и столешницей из гранита - отличное фото интерьера
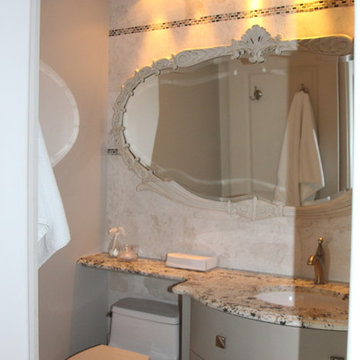
Источник вдохновения для домашнего уюта: ванная комната в стиле фьюжн с плоскими фасадами, бежевыми фасадами, раздельным унитазом, бежевыми стенами, накладной раковиной, столешницей из гранита и бежевым полом
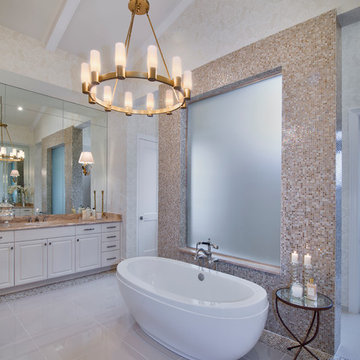
Giovanni Photography
Стильный дизайн: огромная главная ванная комната в современном стиле с фасадами в стиле шейкер, бежевыми фасадами, столешницей из гранита, отдельно стоящей ванной, открытым душем и бежевой плиткой - последний тренд
Стильный дизайн: огромная главная ванная комната в современном стиле с фасадами в стиле шейкер, бежевыми фасадами, столешницей из гранита, отдельно стоящей ванной, открытым душем и бежевой плиткой - последний тренд
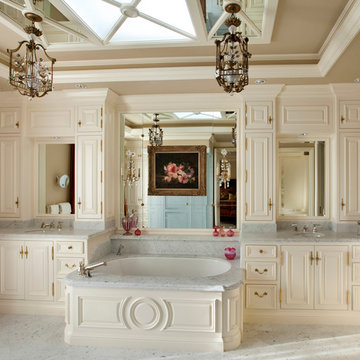
Master Bath
Идея дизайна: огромная главная ванная комната в классическом стиле с фасадами с выступающей филенкой, бежевыми фасадами, гидромассажной ванной, бежевыми стенами, полом из травертина, врезной раковиной и столешницей из гранита
Идея дизайна: огромная главная ванная комната в классическом стиле с фасадами с выступающей филенкой, бежевыми фасадами, гидромассажной ванной, бежевыми стенами, полом из травертина, врезной раковиной и столешницей из гранита
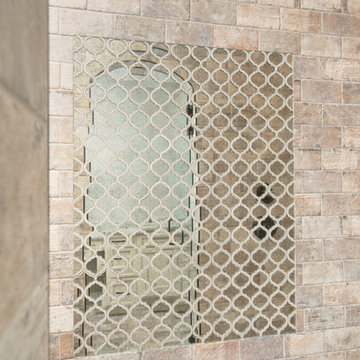
Пример оригинального дизайна: большая главная ванная комната в классическом стиле с фасадами с утопленной филенкой, бежевыми фасадами, отдельно стоящей ванной, душем в нише, коричневой плиткой, разноцветной плиткой, каменной плиткой, серыми стенами, темным паркетным полом, врезной раковиной и столешницей из гранита
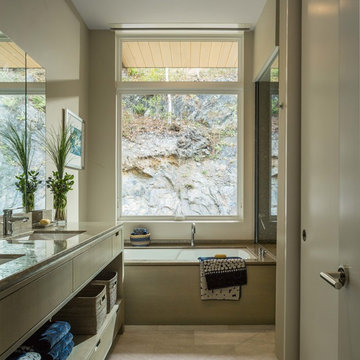
На фото: главная ванная комната среднего размера в современном стиле с открытыми фасадами, полновстраиваемой ванной, бежевыми стенами, врезной раковиной, бежевыми фасадами, столешницей из гранита, угловым душем и душем с распашными дверями с
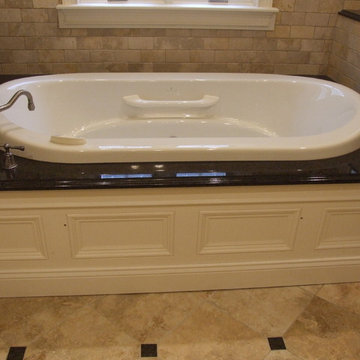
This air bath tub sits on a granite surround. Frame and panel custom made cover hides all the mechanicals. Marble subway tiles surround the tub and keep the "hard scape" soft. A custom built in soap niche is to the right.
Photo Credit: N. Leonard
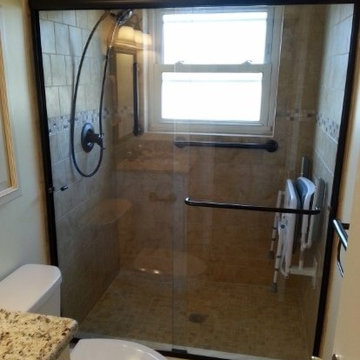
In this bathroom remodeling project we incorporated a glass shower door with oil rubbed bronze frame. We used 6 x 6 ceramic tile for the walls 1 x 1 mosaic tile for the floor with a mosaic glass accent tile and bullnose tile at the edges of the window and walls. The grab bars are oil rubbed bronze. There is a retractable chair in the shower.
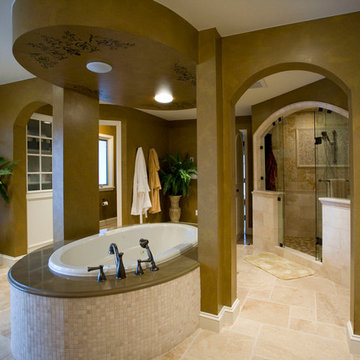
Источник вдохновения для домашнего уюта: большая главная ванная комната в классическом стиле с фасадами с утопленной филенкой, бежевыми фасадами, накладной ванной, душем в нише, бежевой плиткой, керамической плиткой, коричневыми стенами, полом из керамической плитки, врезной раковиной и столешницей из гранита
7